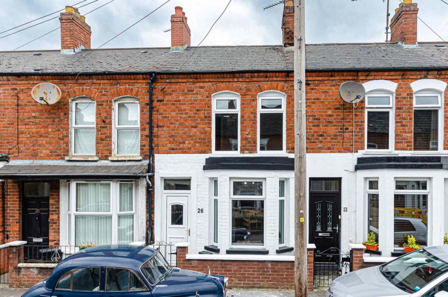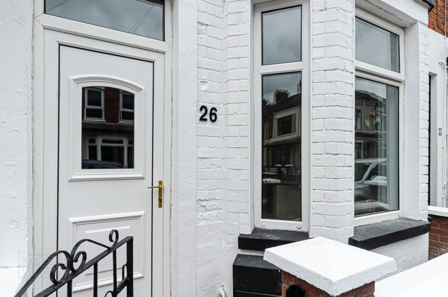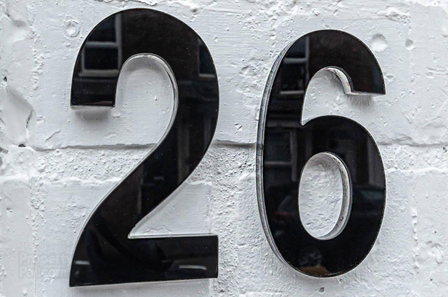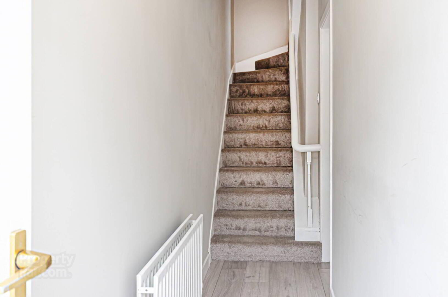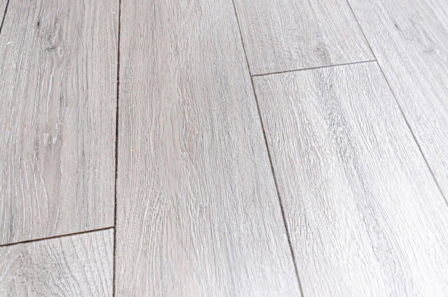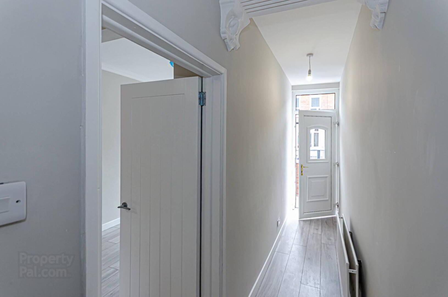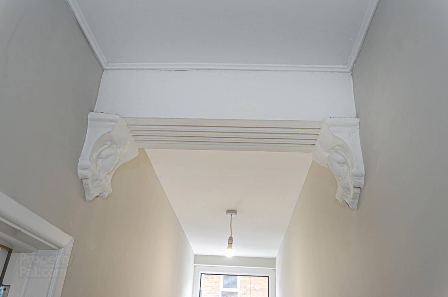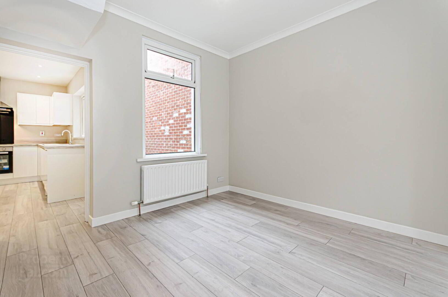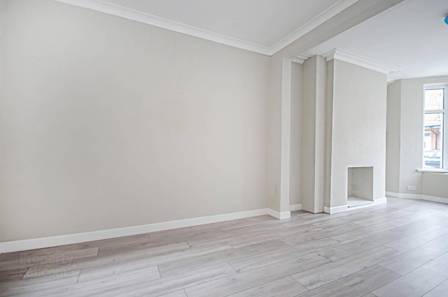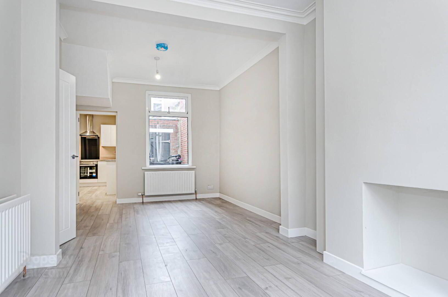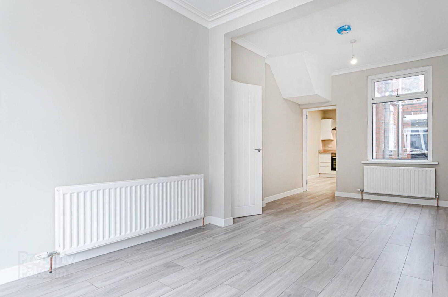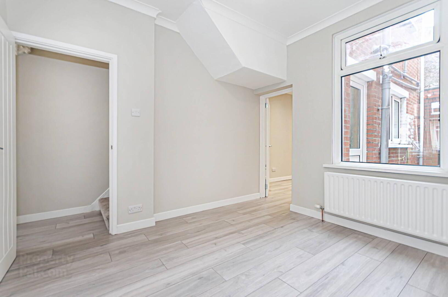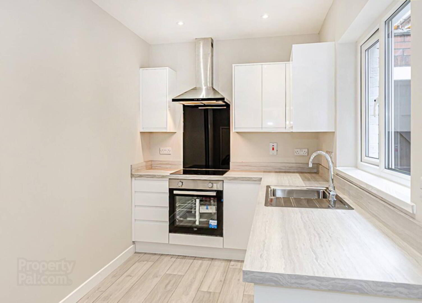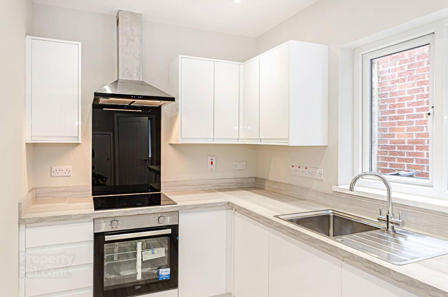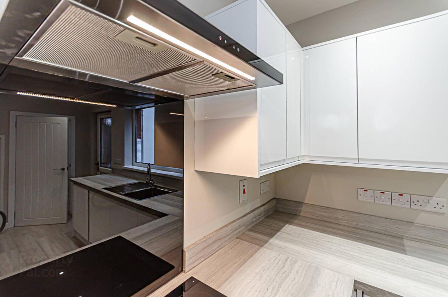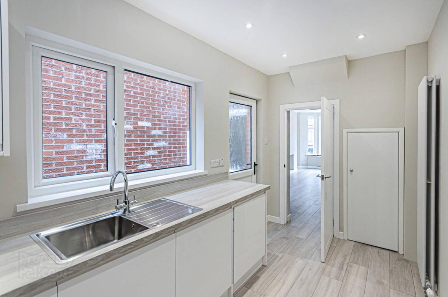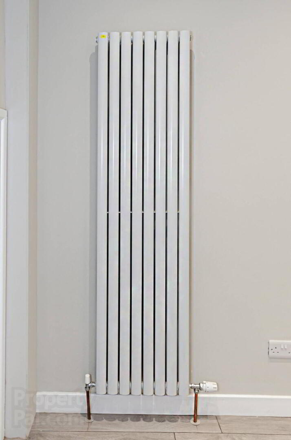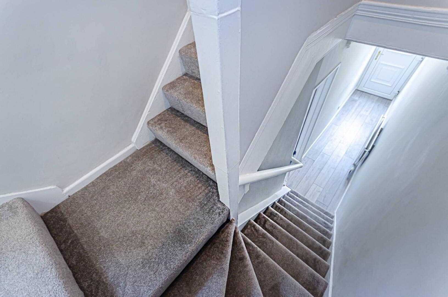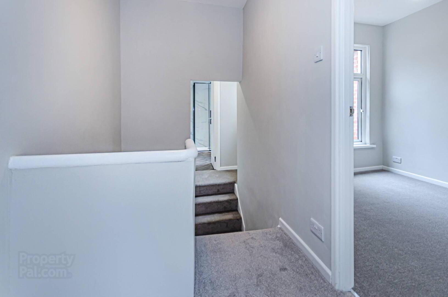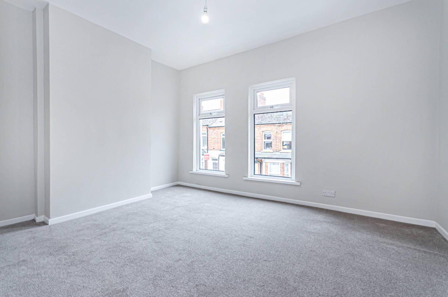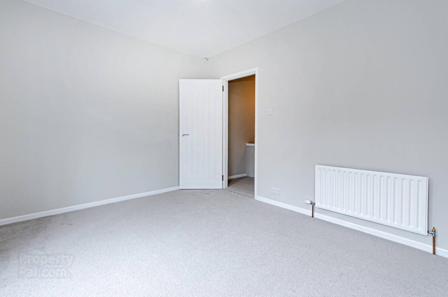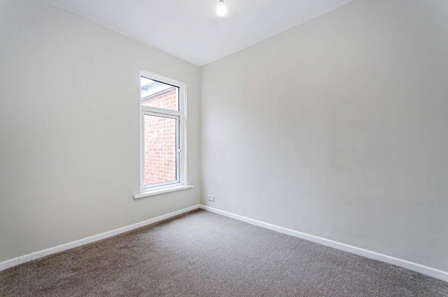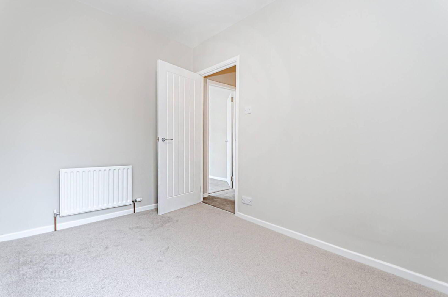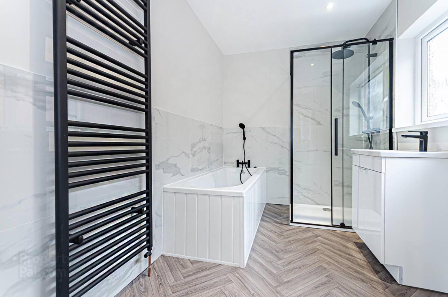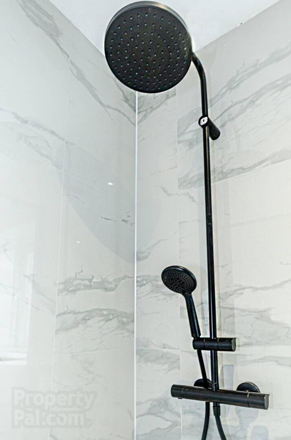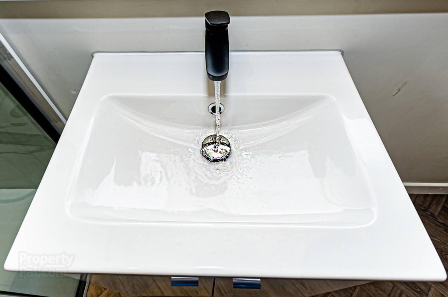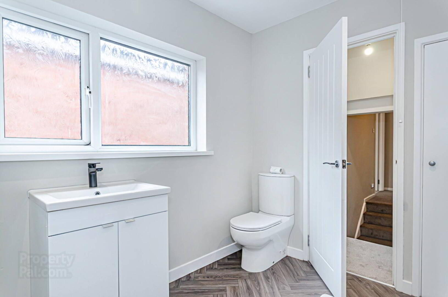26 Crystal Street,
Bloomfield, Belfast, BT5 5BS
2 Bed Terrace House
Sale agreed
2 Bedrooms
1 Bathroom
1 Reception
Property Overview
Status
Sale Agreed
Style
Terrace House
Bedrooms
2
Bathrooms
1
Receptions
1
Property Features
Tenure
Leasehold
Energy Rating
Heating
Gas
Broadband
*³
Property Financials
Price
Last listed at £139,950
Rates
£719.48 pa*¹
Property Engagement
Views Last 7 Days
48
Views Last 30 Days
166
Views All Time
9,634
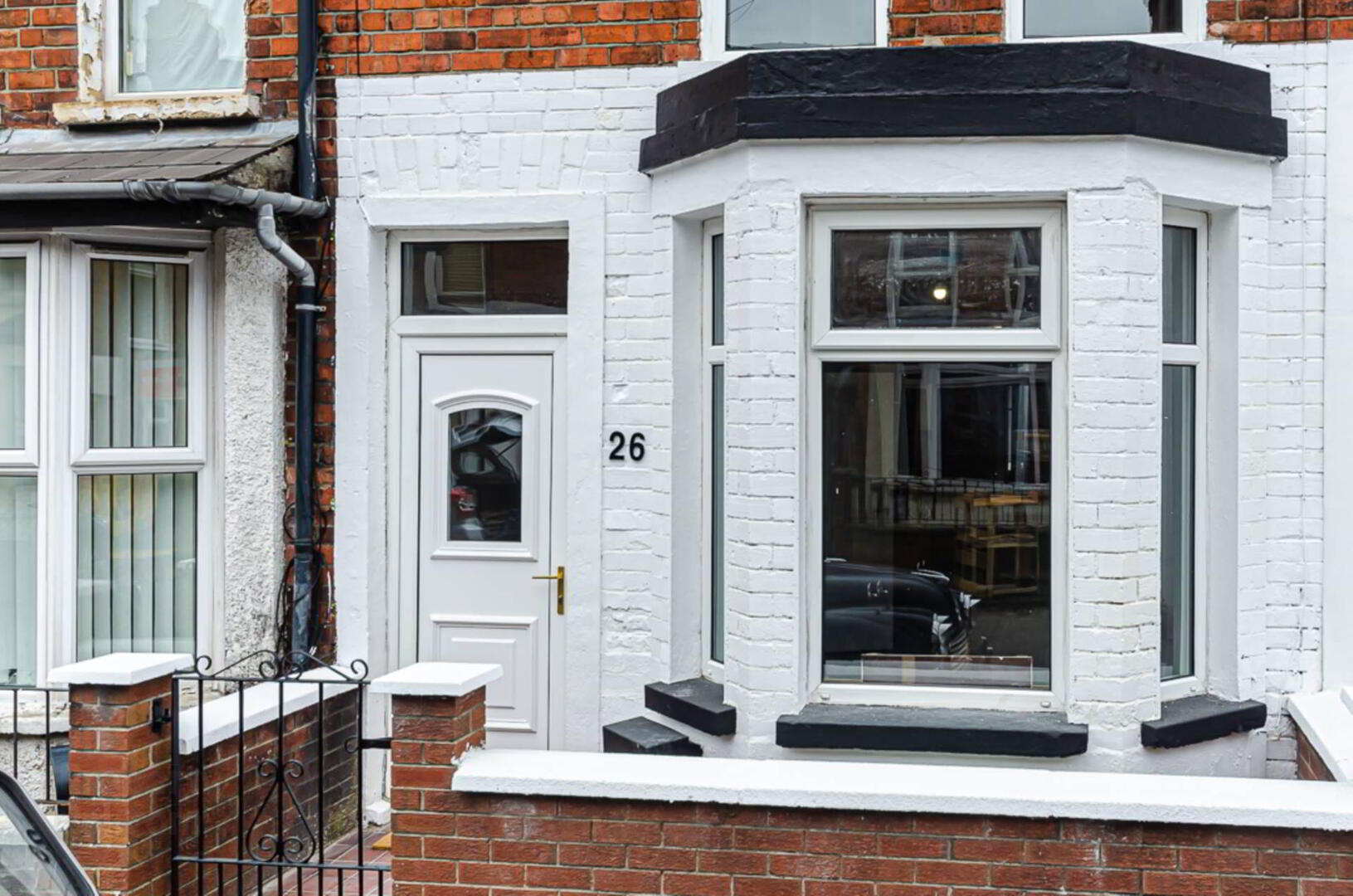
Features
- Refurbished terrace house in great location
- Through lounge with bay window
- Newly fitted modern kitchen with integrated appliances
- 2 good sized bedrooms
- Newly fitted stylish bathroom with separate shower
- U.P.V.C. framed double glazing
- Mains gas central heating
- Forecourt and enclosed rear yard
The kitchen has everything you need integrated modern appliances, ample storage, sleek work surfaces and a smart vertical radiator.
The stunning bathroom has a newly fitted 4-piece suite, complete with sleek black fittings that stand out against marble-effect tiles. This space is undeniably inviting, radiating a warm, homely vibe but still eye-catching and stylish.
The perfect home for starting out, contact us for early viewing
Outside
Forecourt and rear yard with outside light and outside tap
BATHROOM: - 10'0" (3.05m) x 6'8" (2.03m)
Newly fitted with suite with black taps and shower attachment to bath, wash hand basin in vanity unit, W.C., separate stylish shower cubicle with black thermostatic shower, dual shower heads and sliding door, part tiled walls, recessed spotlights and gas boiler in cupboard
LANDING:
BEDROOM (2): - 10'0" (3.05m) x 7'8" (2.34m)
BEDROOM (1): - 13'0" (3.96m) x 9'11" (3.02m)
KITCHEN: - 13'7" (4.14m) x 6'8" (2.03m)
Newly fitted kitchen in modern gloss finish with range of high and low level units, integrated stainless steel oven, ceramic hob, stainless steel and black extractor canopy, black glass splashback, modern stainless steel sink, integrated fridge, integrated freezer, integrated slimline dishwasher, recessed spotlights, timber laminate floor and storage under stairs plumbed for washing machine
THROUGH LOUNGE: - 22'6" (6.86m) x 9'11" (3.02m)
Bay window, hole-in-the-wall fireplace, cornice and timber laminate floor
ENTRANCE HALL:
Decorative corbels and timber laminate floor
Directions
Crystal Street is located off Ravenscroft Avenue, not far from the Upper Newtownards Road
Notice
Please note we have not tested any apparatus, fixtures, fittings, or services. Interested parties must undertake their own investigation into the working order of these items. All measurements are approximate and photographs provided for guidance only.


