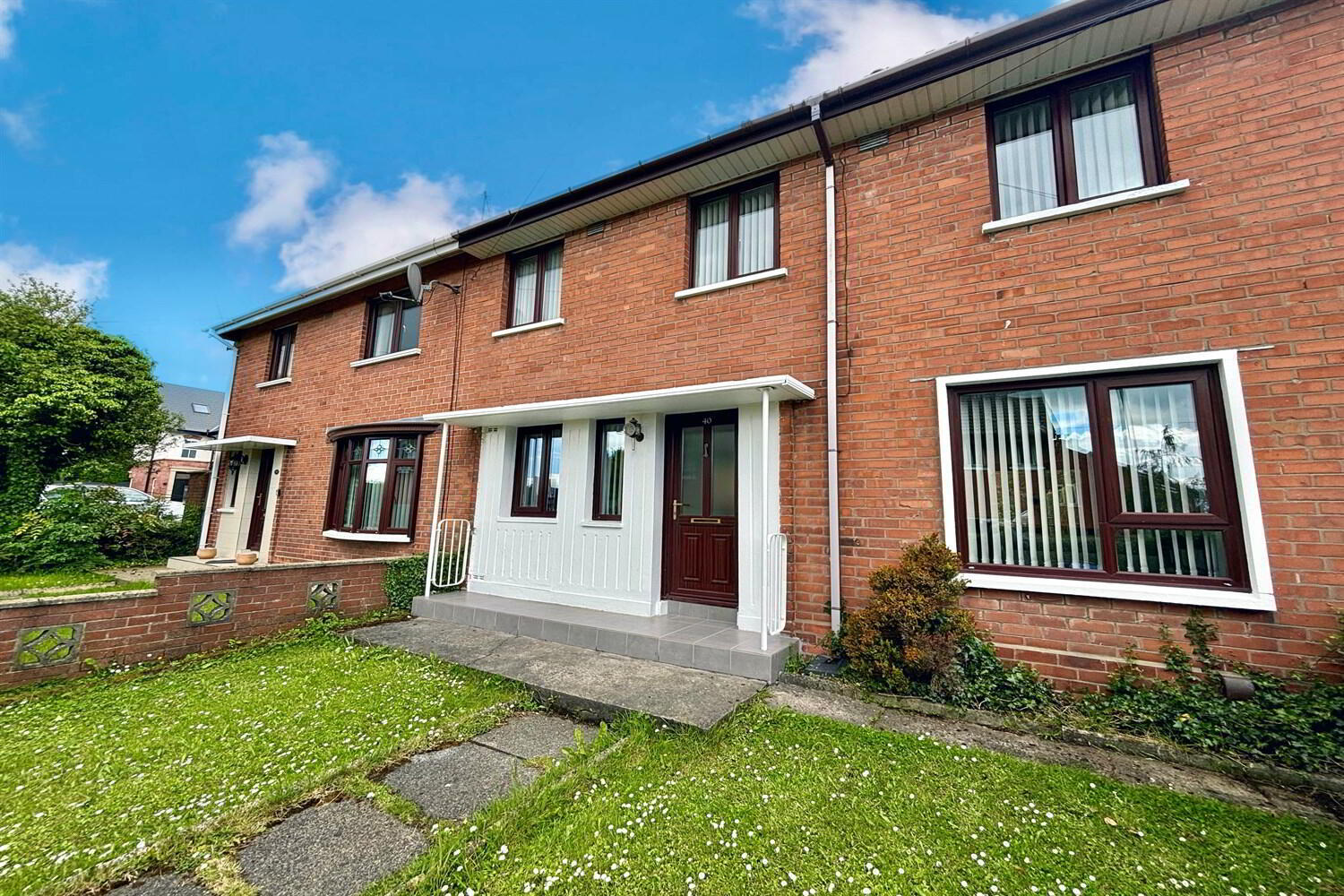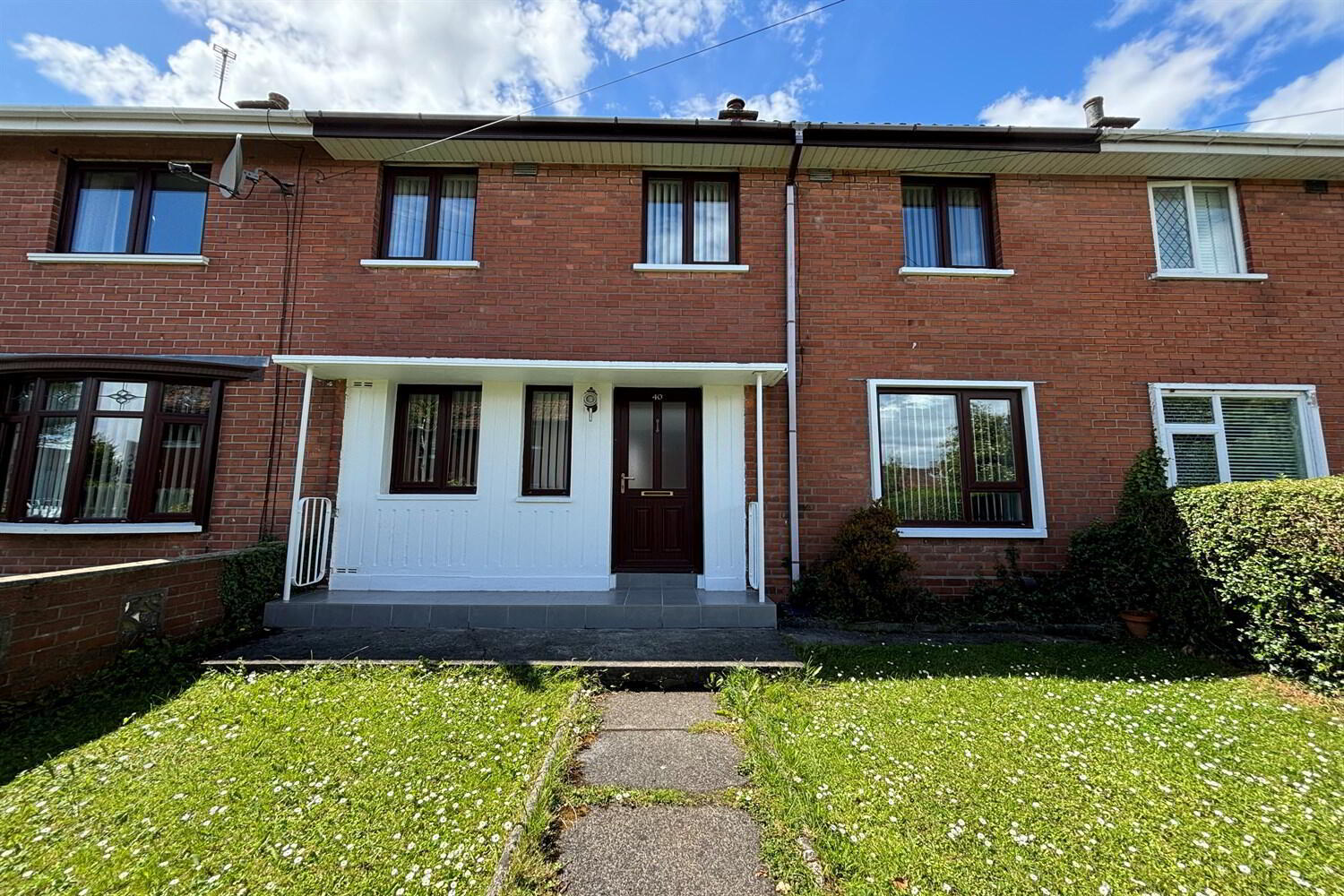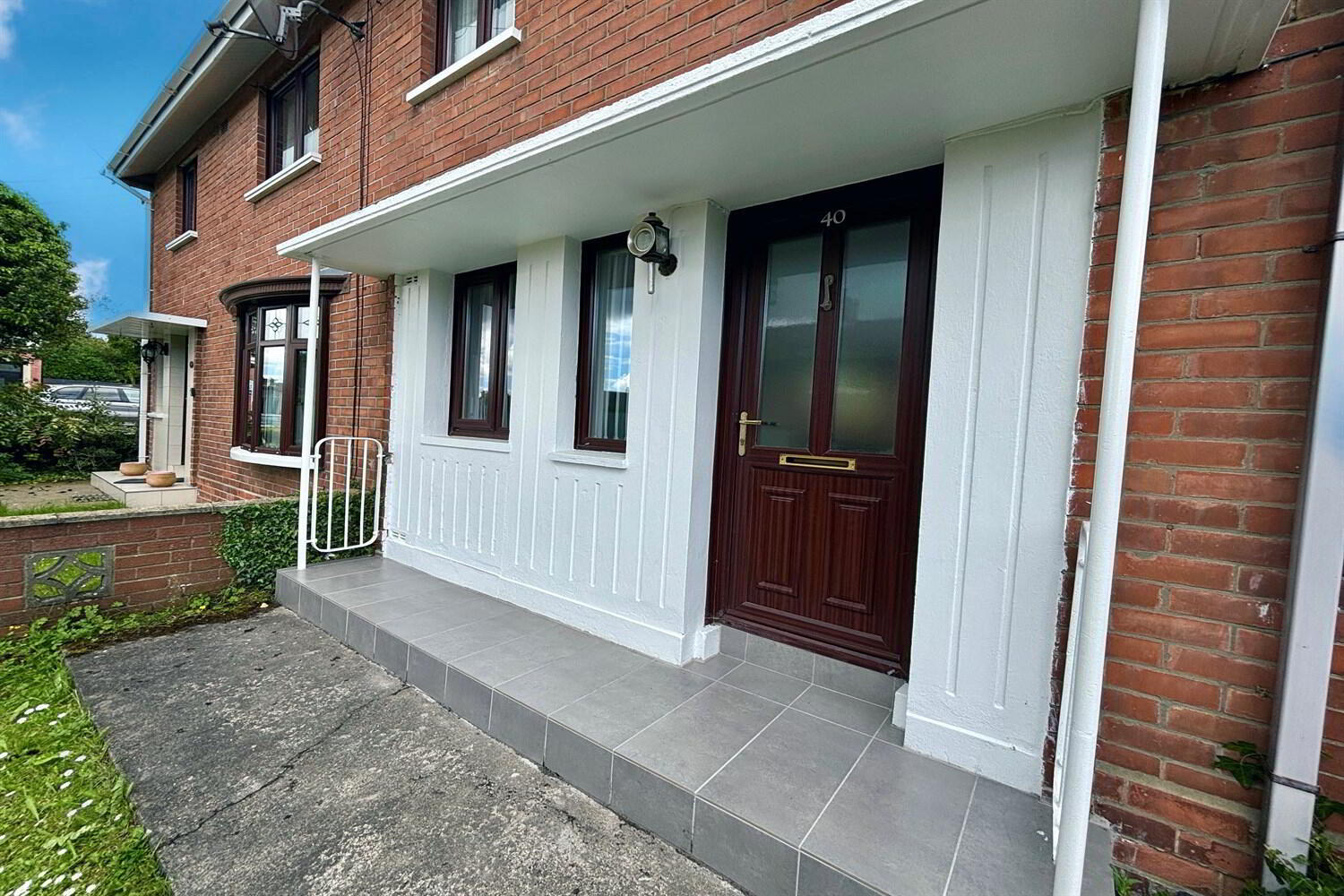


40 Castle Drive,
Antrim Road, Lansdowne Road, Belfast, BT15 4GD
3 Bed Mid-terrace House
Price £169,950
3 Bedrooms
1 Bathroom
1 Reception
Property Overview
Status
For Sale
Style
Mid-terrace House
Bedrooms
3
Bathrooms
1
Receptions
1
Property Features
Tenure
Not Provided
Broadband
*³
Property Financials
Price
£169,950
Stamp Duty
Rates
£750.59 pa*¹
Typical Mortgage
Property Engagement
Views Last 7 Days
986
Views Last 30 Days
2,962
Views All Time
19,967

Features
- Beautiful Mid Terrace property in a popular residential area
- Spacious gardens to front and rear
- Spacious living room with access to rear decking
- Three good sized bedrooms
- Double glazing throughout
- Oil Fired Central Heating
Pinpoint Property are delighted to bring to the market 40 Castle Drive. This very impressive mid-terrace property is located in an ideal area that offers a short commute to Belfast City Centre and also within easy reach of Cavehill Country Park. <br><br>This property offers a bright well proportioned living space comprising; entrance hall, living room with access through glass double doors to the decking and rear gardens, fitted kitchen with storage, utility area. Upstairs comprises; three double bedrooms and family bathroom. <br>Externally the dwelling enjoys a drop down decking to a spacious rear gardens which is ideal for a young family or social gatherings. <br><br>Other benefits include uPVC double glazing and Oil Fired Central Heating. <br><br>Early viewing is advised to avoid disappointment.<br><b>Entrance Hall</b> <br>Laminate flooring <br><b>Living Room </b> 5.49m (18'0) x 3.04m (10') <br>Electric Fire, glass double doors with access to decking, laminate flooring <br><b>Kitchen</b> 3.4m (11'2) x 3.07m (10'1) <br>Range of high and low level units, work tops, stainless steel sink and drainer, electric hob, stainless steel extractor fan, oven, tiled back splash and ceramic tiled flooring, extra storage, access to utility area; <br><b>Utility Area</b> 1.98m (6'6) x 1.56m (5'1) <br>Storage cupboard, space for white goods, ceramic tiled floor. <br><b>Landing</b> <br>Access to roofspace <br><b>Bedroom 1</b> 5.01m (16'5) x 2.69m (8'10) <br>Storage cupboard, laminate flooring <br><b>Bedroom 2</b> 3.03m (9'11) x 2.73m (8'11) <br><br><b>Bedroom 3</b> 3.61m (11'10) x 2.18m (7'2) <br><br><b>Bathroom </b> 1.8m (5'11) x 2.17m (7'1) <br>Three piece white bathroom suite comprising; low flush wc, pedestal wash hand basin, paneled shower/ bath with telephone shower head, partially tiled walls and ceramic tiled floor





