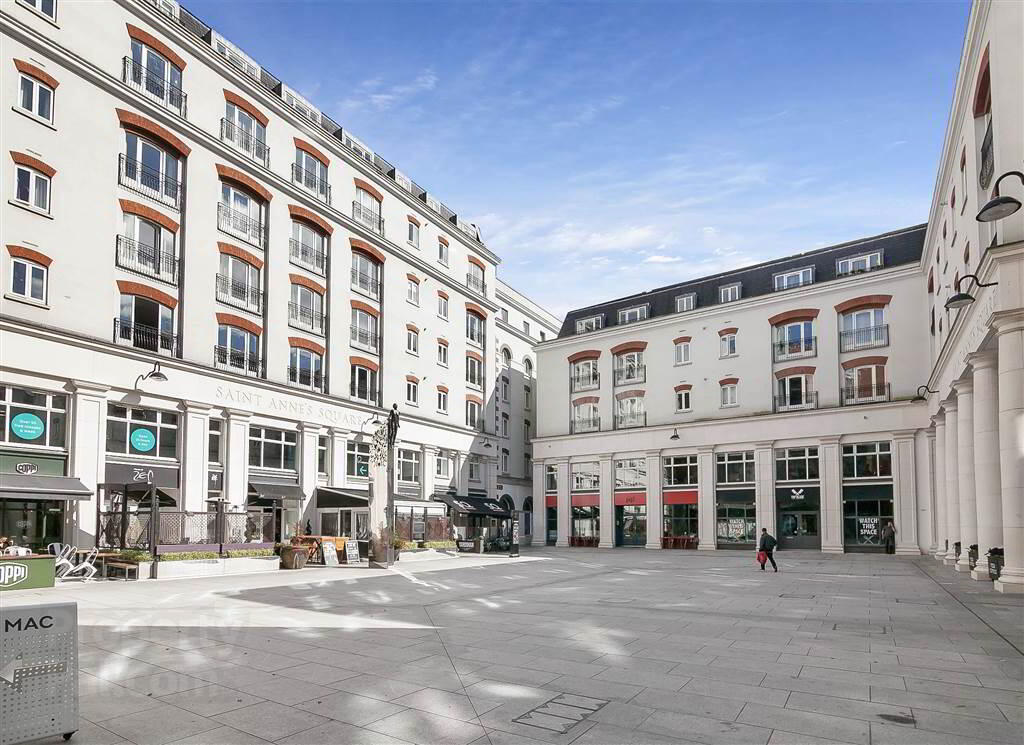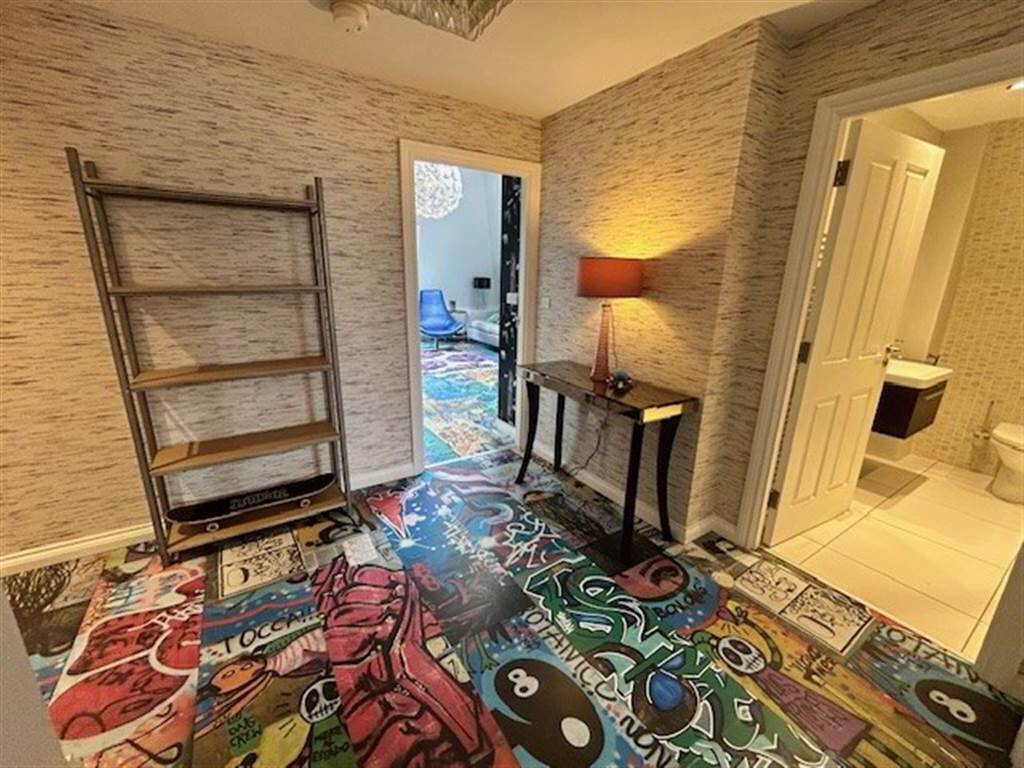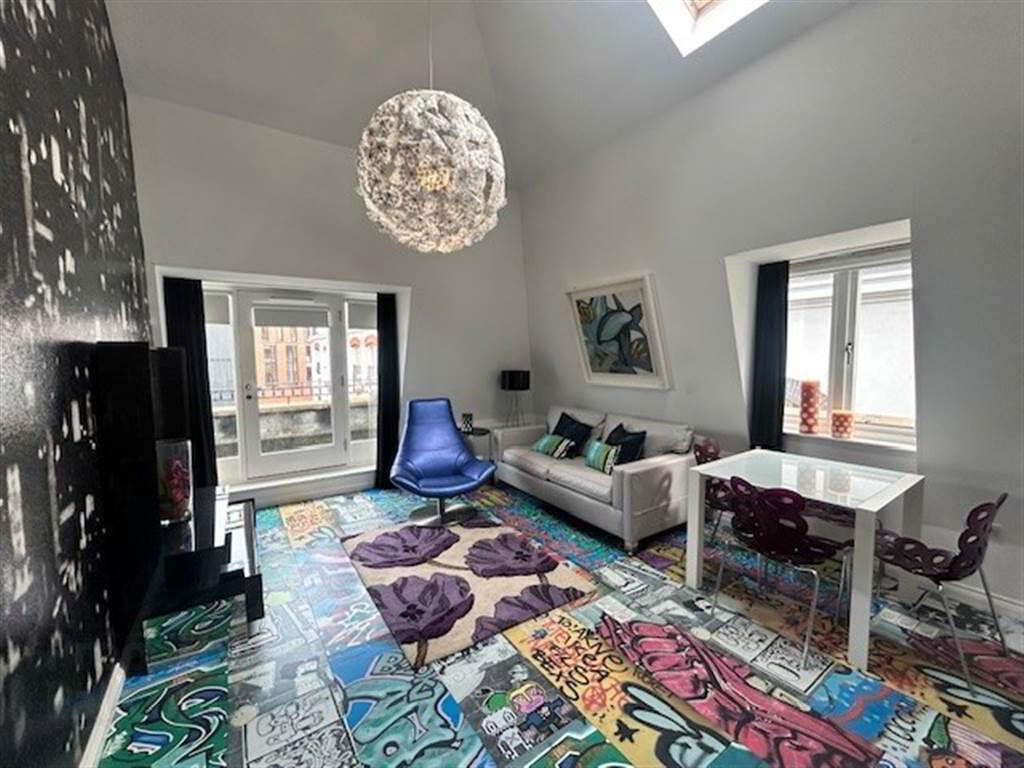


Saint Annes Penthouse Apartment, 413 Hector Court,
Talbot Street, Belfast, BT1 2LD
2 Bed Apartment
Offers around £295,000
2 Bedrooms
1 Reception
EPC Rating
Key Information
Status | For sale |
Price | Offers around £295,000 |
Style | Apartment |
Typical Mortgage | No results, try changing your mortgage criteria below |
Bedrooms | 2 |
Receptions | 1 |
Tenure | Leasehold |
EPC | |
Heating | Gas |
Stamp Duty | |
Rates | Not Provided*¹ |

Features
- A Beautifully Presented Penthouse Apartment
- Two Double Bedrooms Fully Furnished , Master with Ensuite
- Lounge/Dining open plan to Modern Kitchen with Vaulted Ceiling
- Modern Fully Tiled White Bathroom Suite
- Gas Fired Central Heating & Double Glazed Windows
- Secure Allocated Car Park Space
- Decorated by Interior Designer
- Situated in Saint Anne Square in the Cathedral Quarters
Finished to a very high standard by an interior designer Adrian Interior Furnishings.A beautiful Graffiti digital laminate flooring in the hall flowing through to the living quarters.The living accommodation is equally a modern finish with double balcony doors leading to a small outdoor space. Refurbished bathrooms and fully furnished, a turnkey apartment.
Situated in the hub of Belfast City Centre in St Annes Square.Excellent and convenient to a vast array of amenities on your doorstep.
Viewing would be recommended.
Third Floor
- ENTRANCE HALL:
- Lift leading to Front door.
- LOUNGE/DINING/KITCHEN:
- 6.4m x 3.66m (21' 0" x 12' 0")
Vaulted ceiling , graffiti laminate flooring. Double doors to balcony area.
Open plan to kitchen range of high and low level units, built in oven and hob.Integrated fridge/freezer. - BATHROOM:
- Comprising of shower cubicle, low flush wc, floating sink. Fully tiled. Fixed mirror.
- BEDROOM (1):
- 4.88m x 4.88m (16' 0" x 16' 0")
Ensuite fully tiled , wash hand basin, low flush wc. Large shower cubicle with wall mounted shower attachment. - BEDROOM (2):
- 4.57m x 4.27m (15' 0" x 14' 0")
- UTILITY ROOM:
- Washing machine, tumble dryer and gas boiler.
Outside
- Parking in St Annes Car Park
Directions
Situated in the St Annes development off Talbot Street.Belfast.



