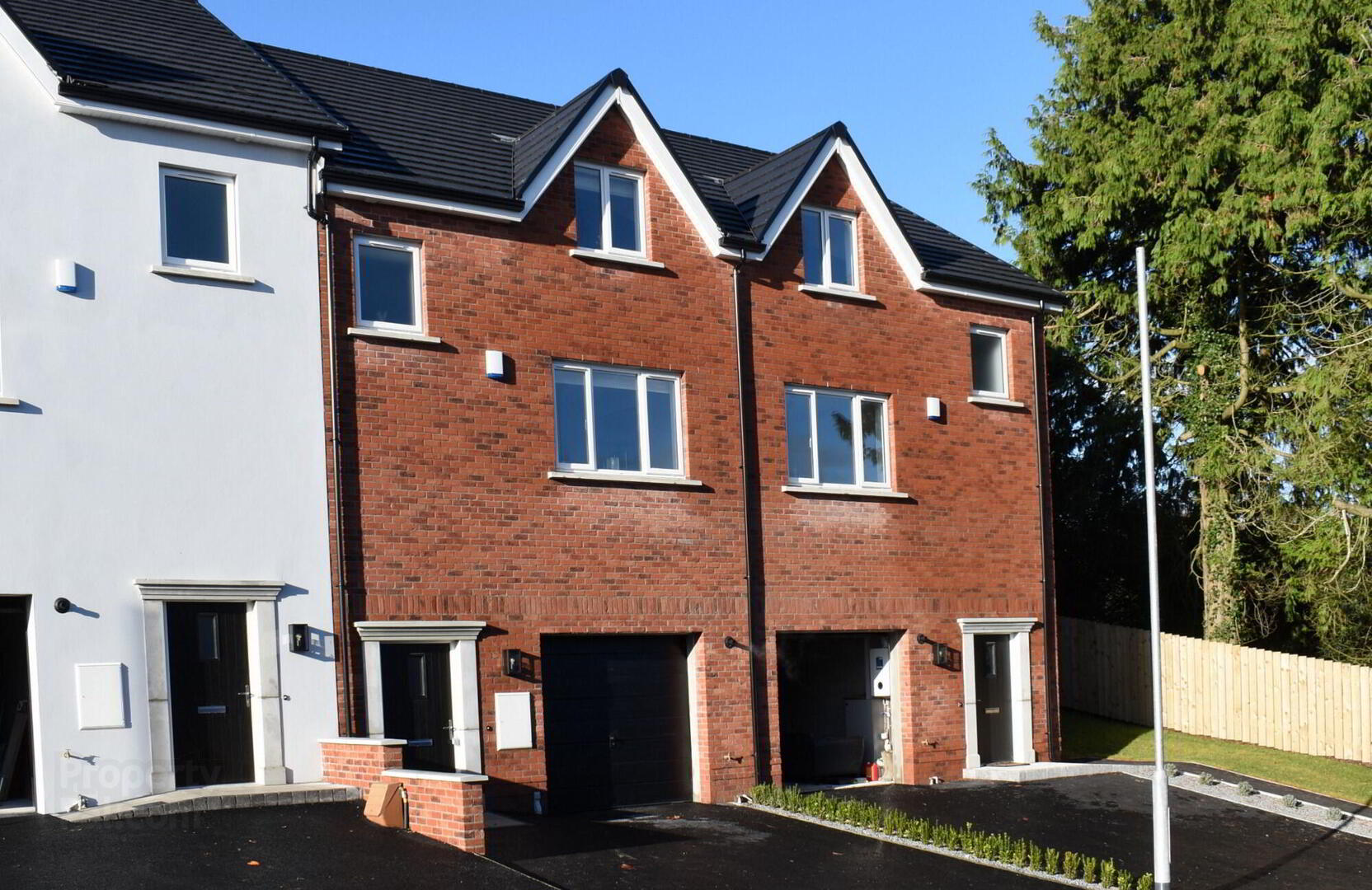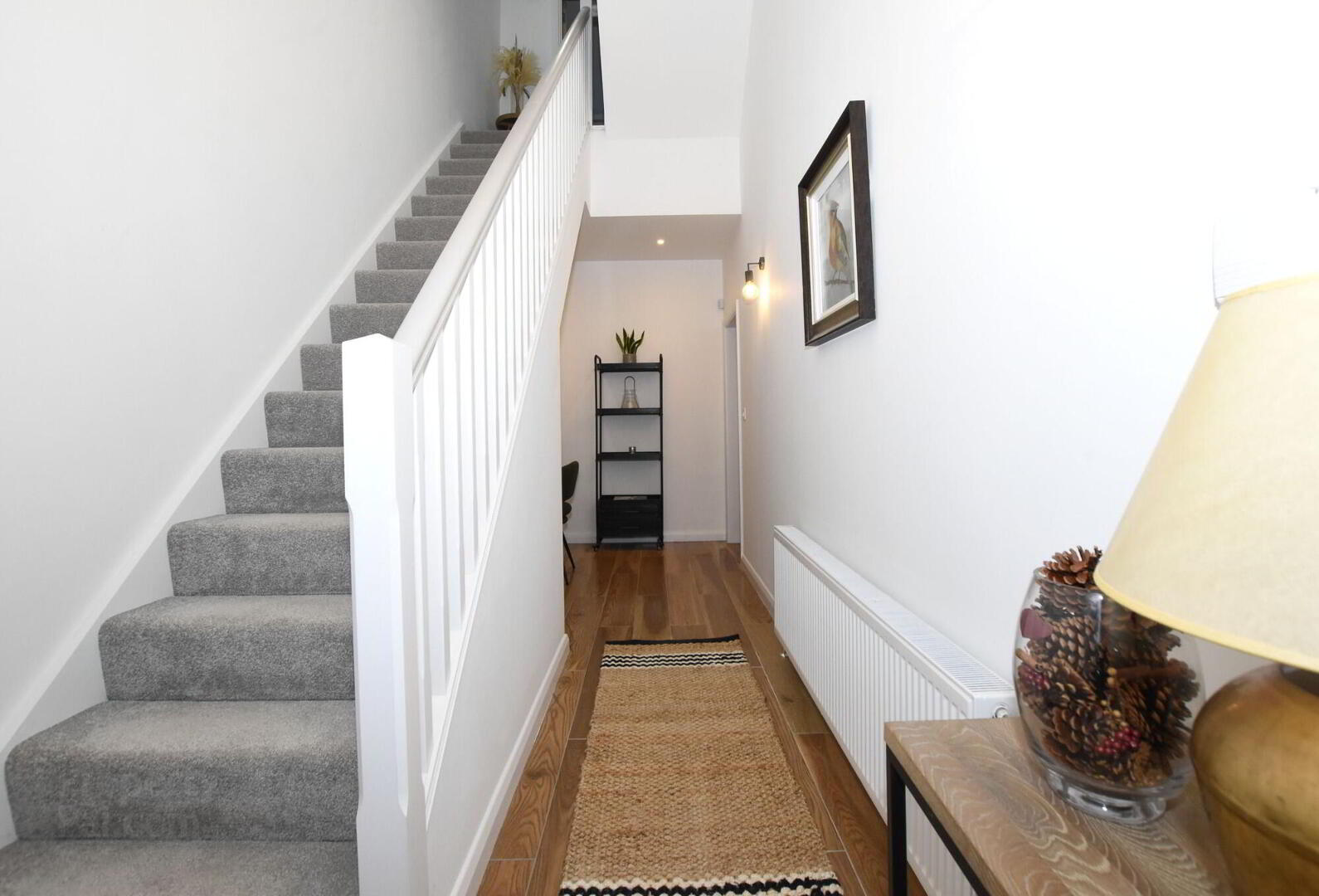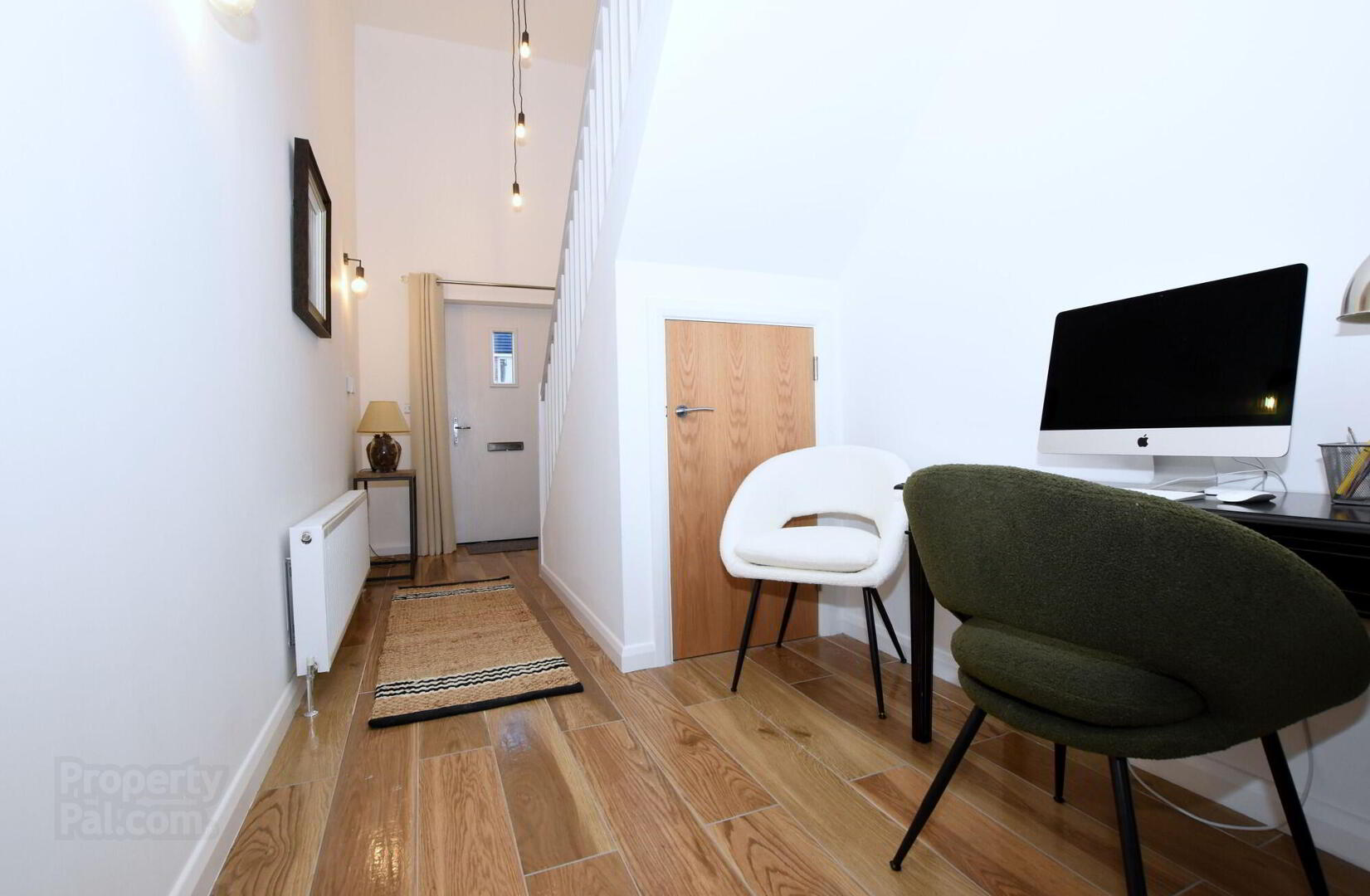


20 Glenwood,
Glen Road, Comber, BT23 5FD
3 Bed Townhouse
Asking Price £259,950
3 Bedrooms
3 Bathrooms
1 Reception
Property Overview
Status
For Sale
Style
Townhouse
Bedrooms
3
Bathrooms
3
Receptions
1
Property Features
Tenure
Freehold
Energy Rating
Heating
Gas
Property Financials
Price
Asking Price £259,950
Stamp Duty
Rates
£1,416.24 pa*¹
Typical Mortgage
Property Engagement
Views Last 7 Days
652
Views Last 30 Days
1,515
Views All Time
8,264

Features
- Set Within The Recently Constructed Glenwood Development By Chambers Homes Ltd
- New Build Energy Efficient Home With Low Running Costs
- Circa 1455sqft Of Accomodation
- Gas Fired Central Heating With Can Be Controlled Remotely Via App
- Modern Shaker Style Kitchen With Range Of High & Low Level Units & Integrated Appliances
- Master Bedroom With En Suite Shower Room
- Three Good Sized Bedrooms
- Security Alarm System
- Full Enclosed Rear Garden
- Tarmac Driveway To Front With Off Road Parking For Two Cars
- Available Immediately
- Management Company Charge £150 PA
20 Glenwood is located within the 'Glenwood' Development, off the Glen Road in Comber, recently constructed earlier this year by well regarded local builders Chambers Homes Limited. Ideally positioned within easy walking distance to the bustling Comber town centre, the property is also within a 15 minute commute to Belfast, conveniently located just off the main Comber to Dundonald carriageway.
The accommodation consists of the following: entrance hall with ceramic tiled floor, downstairs open space area, ideal for an office space if working from home, or a boot room area, followed by access to the integral garage, with utility area and up and over door giving access to the driveway.
On the first floor you will find a well-proportioned lounge with provision for a feature electric fireplace with tv point above, WC with modern white suite, heated chrome towel rail and wall hung WC, followed by large open plan kitchen /dining space holding shaker style modern units, duropal tops,integrated appliances and French doors leading to rear garden space.
Off the split landing above lies the family bathroom with modern white suite to include, BTW WC, shower bath, chrome heated towel rail and basin with semi pedestal.
On the third floor there are three good sized bedrooms, master suite provides a lovely view across to scrabo tower with the added benefit of a modern En Suite shower room, with Neptune shower enclosure, BTW WC and modern vanity unit.
Externally the property rests on an easily managed plot with enclosed paved rear garden with composite deck and fencing. To the front there is a tarmac driveway.
To arrange your viewing please contact us on 07540117476.
*Photos are for illustrative purposes only of a similar home within the development*
DECLARATION OF INTEREST: In this instance the seller is associated/related to a current employee of L R Estates.
Ground Floor
- Entrance Hall
- Ceramic Tiles
- Garage
- 3.23m x 5.9m (10' 7" x 19' 4")
Utility Area, Gas Boiler, Up & Over Garage Door
First Floor
- Kitchen / Dinning
- 3.05m x 5.72m (10' 0" x 18' 9")
Ceramic Tiles, Fitted Shaker Style Kitchen with integrated appliances & duropal worktops - Lounge
- 3.43m x 4.7m (11' 3" x 15' 5")
Carpeted - WC
- Ceramic tiled, heated chrome towel rail, wall hung WC, baisn & semi pedestal
Split Landing to Second Floor
- Family Bathroom
- Modern White Suite to include, shower bath, BTW WC, heated chrome towel rail, basin & semi pedestal
Second Floor
- Master Bedroom
- 4.19m x 3.43m (13' 9" x 11' 3")
Carpeted - En Suite
- Ceramic tiles, BTW WC, Neptune Shower Enclosure, Vanity Unit
- Bedroom 2
- 3.18m x 2.82m (10' 5" x 9' 3")
Carpeted - Bedroom 3
- 3.18m x 2.77m (10' 5" x 9' 1")
Carpeted
Directions
Located off the Glen Road, Comber.



