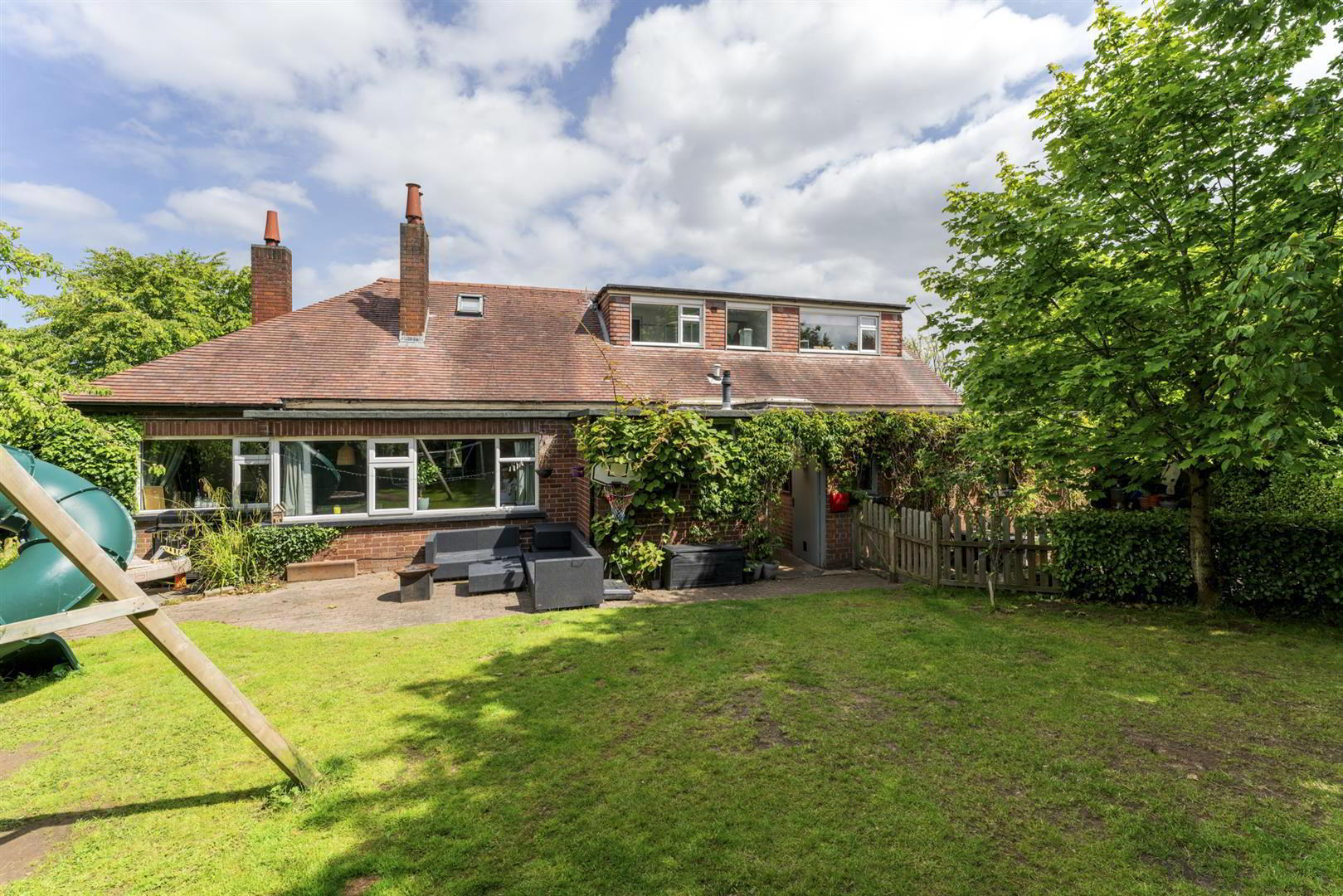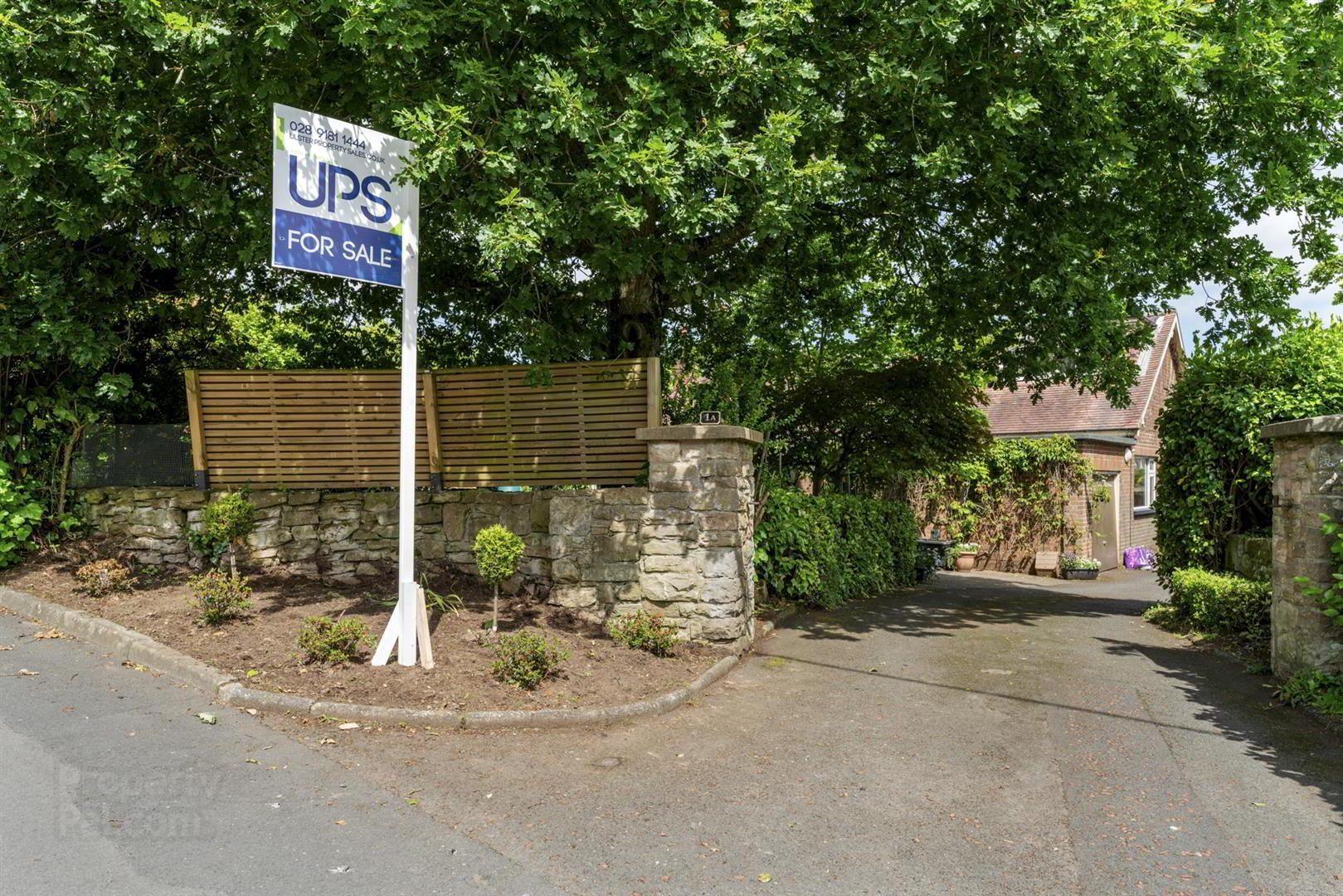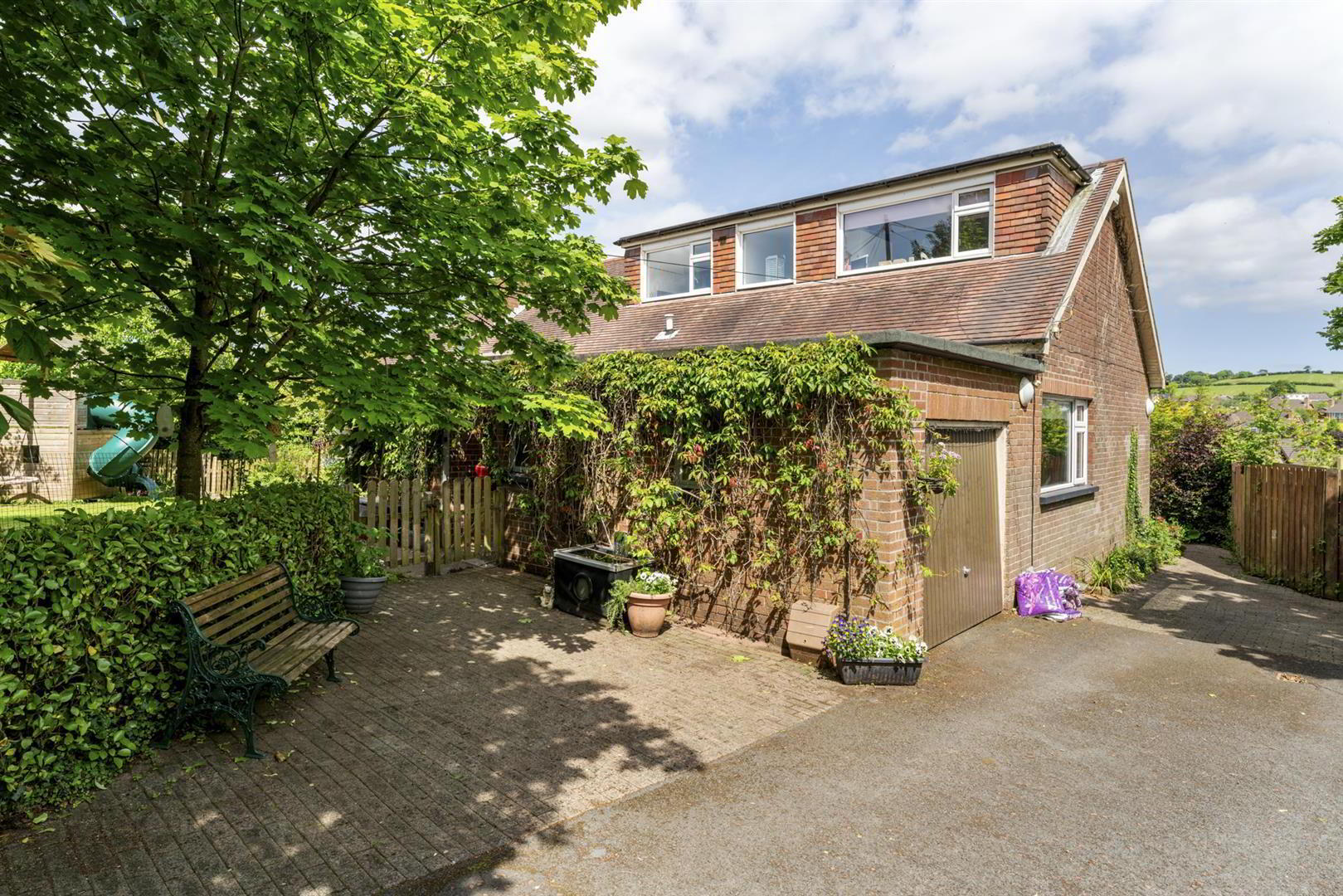


1a Westmount Park,
Newtownards, BT23 4BP
5 Bed Detached House
Offers Around £395,000
5 Bedrooms
2 Bathrooms
3 Receptions
Property Overview
Status
For Sale
Style
Detached House
Bedrooms
5
Bathrooms
2
Receptions
3
Property Features
Tenure
Freehold
Energy Rating
Broadband
*³
Property Financials
Price
Offers Around £395,000
Stamp Duty
Rates
£2,649.73 pa*¹
Typical Mortgage
Property Engagement
Views Last 7 Days
364
Views Last 30 Days
1,765
Views All Time
13,974

Features
- Beautifully Private Detached Home Within Walking Distance To Newtownards Town Centre
- Modern Kitchen With Dining Area And Three Separate Reception Rooms
- Five Double Bedrooms, Three With Built In Storage
- Ground Floor Bathroom And First Floor Shower Room
- Gas Fired Central Heating And PVC Double Glazed Windows
- Integral Garage And Ample Off Street Parking For Multiple Cars
- Attractive Mature Wrap Around Gardens With Range Of Plants, Shrubs And Trees
- Excellent Location Within Walking Distance To Newtownards Town Centre
Situated within walking distance to Newtownards town centre, this home offers the perfect blend of convenience and tranquillity. Imagine being able to stroll into town for a leisurely afternoon of shopping or dining without the need to drive.
The heart of this home lies in its large kitchen, providing ample space for an informal dining area where you can enjoy delicious meals with family and friends. With three separate reception rooms, you have the flexibility to create various living spaces to suit your lifestyle.
In addition to the interior features, this property comes with a good sized garage and off-street parking for multiple vehicles, ensuring both convenience and security for your transportation needs. The mature wrap-around gardens that surround the house offer a peaceful outdoor sanctuary, complete with a variety of plants, shrubs, and hedging that add to the beauty and privacy of the property.
If you are looking for a detached home that combines comfort, space, and tranquillity, this property in Westmount Park is a must-see. Don't miss the opportunity to make this beautiful house your new home.
- Accommodation Comprises:
- Conservatory 4.7 x 3 (15'5" x 9'10")
- Wood laminate flooring and door to side garden.
- Hall
- Living Room 5.7 x 4.3 (18'8" x 14'1")
- Solid wood flooring, dual aspect views, sliding doors to patio area, open fireplace with tiled hearth, tiled instead, stone surround and mantle and recessed spotlighting.
- Dining Room 6 x 3.8 (19'8" x 12'5" )
- Wooden flooring, feature bay window with built in window seat and dual aspect views.
- Kitchen 5.8 x 4.5 at widest points (19'0" x 14'9" at wides
- Modern range of high and low level units with granite work surfaces, undermounted one and a quarter bowl stainless steel sink unit with mixer taps, space for fridge freezer, dishwasher and cooker, built in seating area, feature lighting, wooden panelled ceiling, partly tiled walls and tiled floor.
- Utility 2.3 x 1.5 (7'6" x 4'11")
- Plumbed for washing machine, space for tumble dryer and Worcester gas fired boiler.
- Bedroom 2
- Built in wardrobes.
- Bedroom 3 3.7 x 3.3 (12'1" x 10'9")
- Built in storage.
WC - wall mounted sink and low flush wc. - Bedroom 4 3.6 x 2.7 (11'9" x 8'10")
- Built in wardrobes and desk.
- Bathroom
- Traditional white suite comprising panelled bath with telephone hand shower set, corner shower enclosure with 'Triton' overhead shower and glazed shower doors, low flush wc, pedestal wash hand basin, fully tiled walls, tiled floor, extractor fan and recessed spotlighting.
- First Floor
- Landing
- Storage cupboard.
- Bedroom 1 6.9 x 3.8 (22'7" x 12'5")
- Large double bedroom with relaxation area and walk in wardrobe.
- Bedroom 5 3.5 x 3.4 (11'5" x 11'1")
- Shower Room
- White suite comprising corner shower enclosure with overhead shower, low flush wc, pedestal wash hand basin with mixer tap, built in shelving, recessed spotlighting, extractor fan, fully tiled walls and tiled floor.
- Outside
- Front, Side And Rear: driveway for multiple vehicles, mature plants, shrubs and trees, area in lawn, enclosed play area, paved entertaining area and private site.
- Garage
- Power and light.



