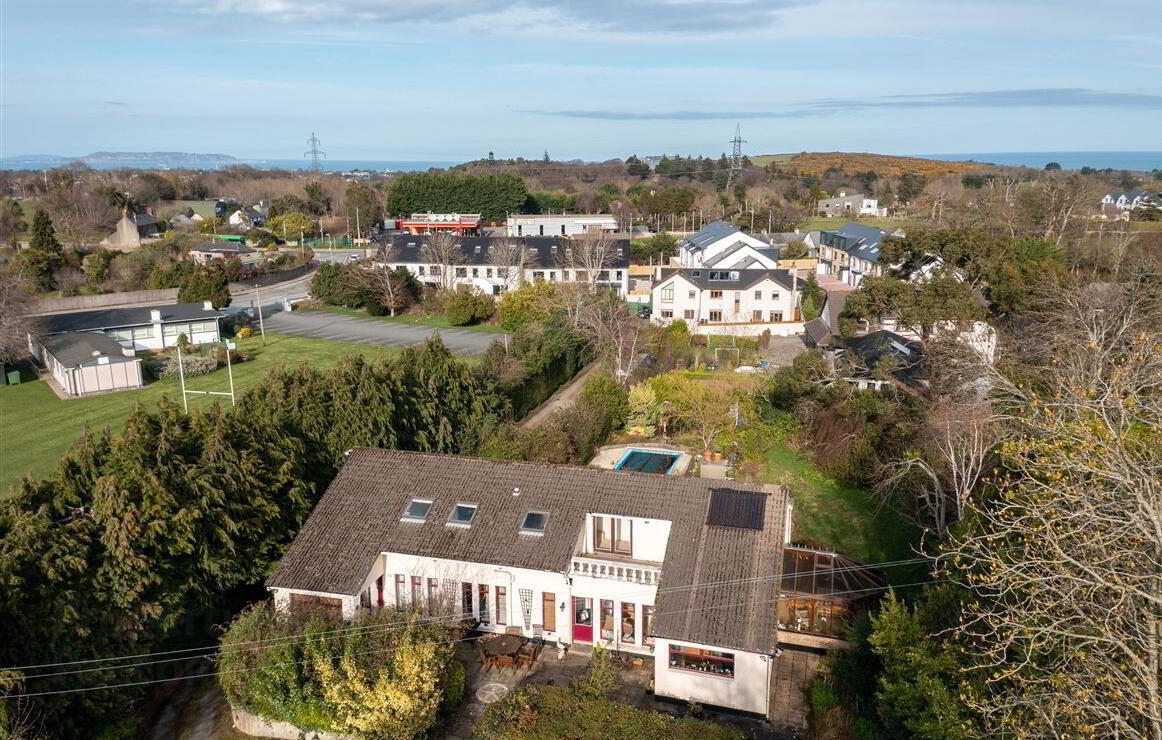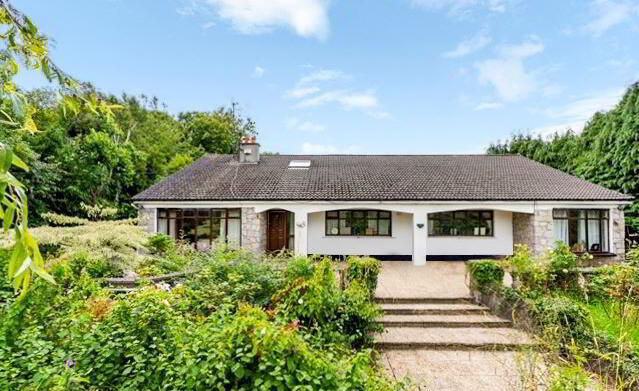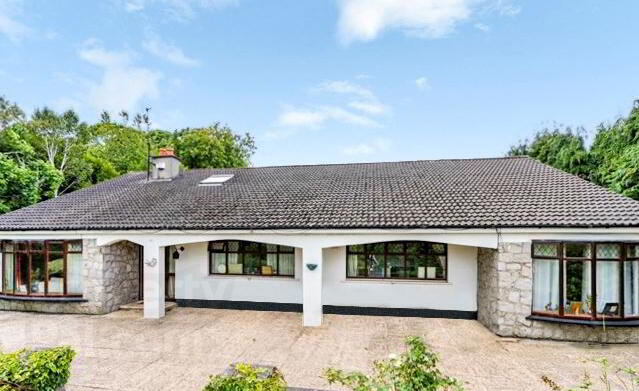


The Windmill, Ballybetagh Road,
Kilternan, Dublin, D18C526
5 Bed Detached House
Price €1,200,000
5 Bedrooms

Key Information
Status | For sale |
Price | €1,200,000 |
Style | Detached House |
Bedrooms | 5 |
Tenure | Not Provided |
BER Rating |  |
Stamp Duty | €14,000*² |
Rates | Not Provided*¹ |

Features
- Approximately 312sq.m. (3,360sq.ft.) of splendid family accommodation Oil fired central heating Outline planning previously granted for an additional house on the grounds Burglar alarm system and external lighting Particularly generous reception rooms ideal for entertaining as well as for everyday living 5 / 6 bedrooms with elaborate master suite Cedar wood double glazed conservatory by Norman Pratt Beech flooring throughout Teak and Mahogany double glazed windows Truly enchanting gardens and a magical setting, an oasis of peace and tranquillity Well located in Kilternan Village with easy access to the M50 ** Pool needs regular servicing**
PROPERTY PARTNERS OBRIEN SWAINE are proud to offer this exceptionally spacious 5 Bedroomed detached dormer bungalow residence in a truly magical setting, with a rural ambience in the heart of Kilternan Village belying its accessibility to the city centre and proximity to the M50.
This large detached 5 bedroomed villa style home (over c3000 sq. ft) is situated on one acre of environmentally friendly natural gardens, running alongside Kilternan school playing fields.
The property is situated at the end of a private lane, lined by evergreen trees, with electric gates leading to a car park at the rear of the house. There are two pathways leading down the long garden that lead to the Loughlinstown River with beech trees and an oak trees over a hundred years old. The gardens contain two greenhouses, a double garage and shed. To the front of the house is a 40 x 20 ft swimming pool, headed by a separate boiler. The pool safety cover is on rails enabling it to be pulled back. As well as containing statues and fountains the garden is a haven for wildlife and there is a hen run.
The house was built in 1970 and reconstructed in 1990s. The property boasts hardwood framed double glazed windows and hardwood flooring throughout. Heating is by means of a Grant back boiler in the livingroom.
Accommodation
RECEPTION HALL: 2.6m x 4.2m (8'6" x 13'9") with feature sloping timber ceiling and staircase to gallery landing.
DRAWING ROOM: 4.5m x5.3m (14'9" x17'4"), including bay window overlooking the front garden, cast iron fireplace and tiled inset, fine modern marble mantelpiece, slate hearth and back boiler interlinked to central heating system, double doors leading to
FAMILY ROOM: 6.5m x 3.05m (21'3" x 10') with Stanley oil
fired cooker, interlinked to central heating system, Rational double glazed patio doors leading to conservatory and arch to:
KITCHEN: 3.45m x 5.05m (11'3" x 16'6"), with range of fitted presses and granite worktops, Tricity Bendix freestanding cooker with double oven and ceramic hob top, extractor fan and hood, ceramic tiled floor, ceramic tiled walls, island unit with granite worktop, plumbed for dishwasher, double glazed sliding Rational patio doors leading to patio and rear garden.
CEDAR WOOD DOUBLE GLAZED CONSERVATORY: 3.7m x 3.65m (12' x 12') with granite plant surround and double glazed folding French doors leading to rear garden.
UTILITY ROOM: 4.2m x 2.25m (13'9" x 7'4"), with fitted presses, worktops, plumbed for washing machine and double Glazed door to patio and door to Freezer Room/ Hanging Cloakroom.
LIBRARY: 4.75m x 2.9m (15'6" x 9'6"), with tiled fireplace, slate hearth, carved mahogany mantelpiece, fitted electric fire and folding doors leading to
DINING ROOM: 3.8m x 2.9m (12'6" x 9'6"), with picture windows and attractive outlook towards the swimming pool.
BAR AREA / GAMES ROOM: 3.05m x 7m (10'x 23') (overall), with picture window and double glazed Rational doors leading to patio and rear garden. Fitted mahogany bar counter and mahogany shelving.
BEDROOM 1: 3.05m x 4.3m (10' x 14'), including fitted wardrobes and overhead cupboards with picture bay window and attractive garden outlook.
EN SUITE SHOWER ROOM: with tiled Mira shower unit, pedestal w.h.b. and w.c.
HOME OFFICE: 3m x5.5m (9'10" x 18), with garden outlook.
BEDROOM 2: 2.9m x5.5m (9'6" x 18') (overall), with attractive outlook over rear garden.
CLOAKS LOBBY: leading to
BATHROOM: with suite comprising bath, pedestal w.h.b., w.c., bidet and half tiled walls.
AN ATTRACTIVE STAIRCASE LEADS TO
GALLERY LANDING: 7.2m x2m (23'6" x 6'6") with large Velux window.
WALK-IN HOTPRESS.
MASTER BEDROOM SUITE COMPRISING
LOBBY: with double glazed folding Rational doors leading to
VERANDA: with sunny south westerly orientation.
BEDROOM: 4.45m x 5.35m (14'6" x 17'4") (overall measurement) including hotpress and built-in mirror door Sliderobe. Various walk-in attic storage areas.
EN SUITE BATHROOM: 2.9m x 4m (9'6" x 13' with white suite comprising bath, telephone shower attachment, fully tiled step-in shower unit, pedestal w.h.b., w.c., half tiled walls and large Velux window.
BEDROOM 4: 4.85m x 4.4m (15'10" x 14'6"), including built-in Sliderobes, two large Velux windows.
BEDROOM 5: 3.1m x 5.7m (10'2" x18'8"), including range of built-in mirror door Sliderobes, various attic storage areas.


