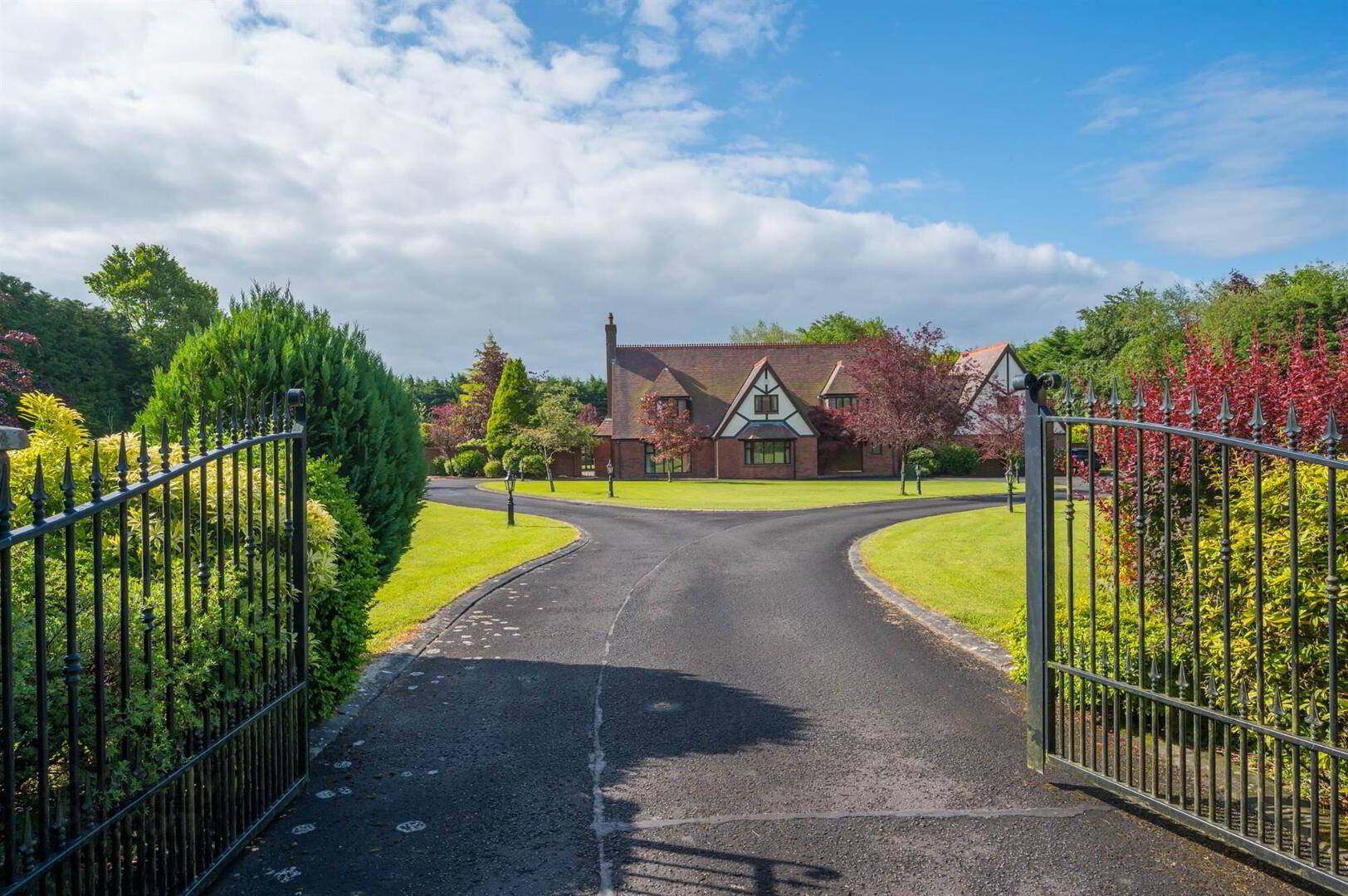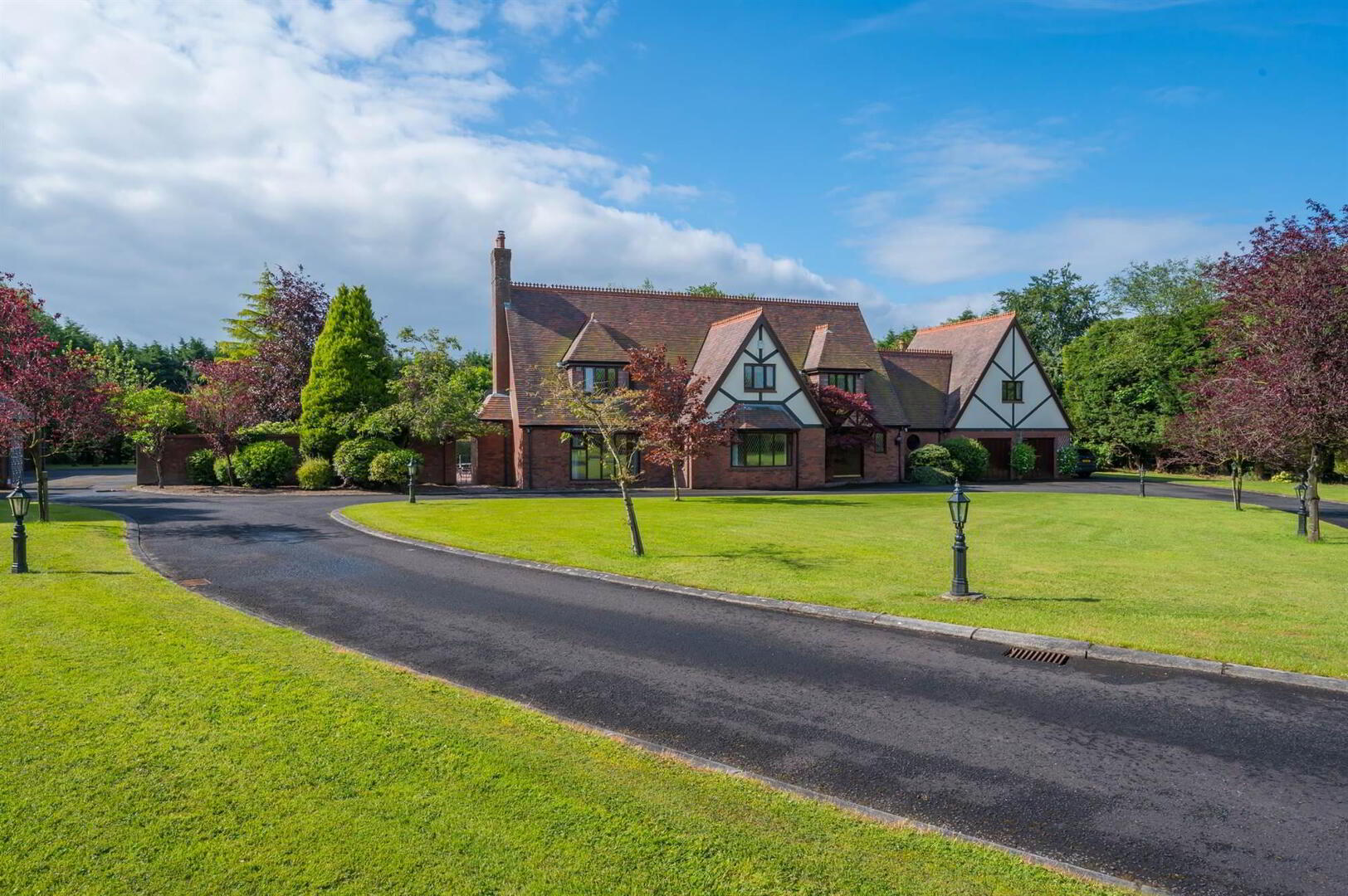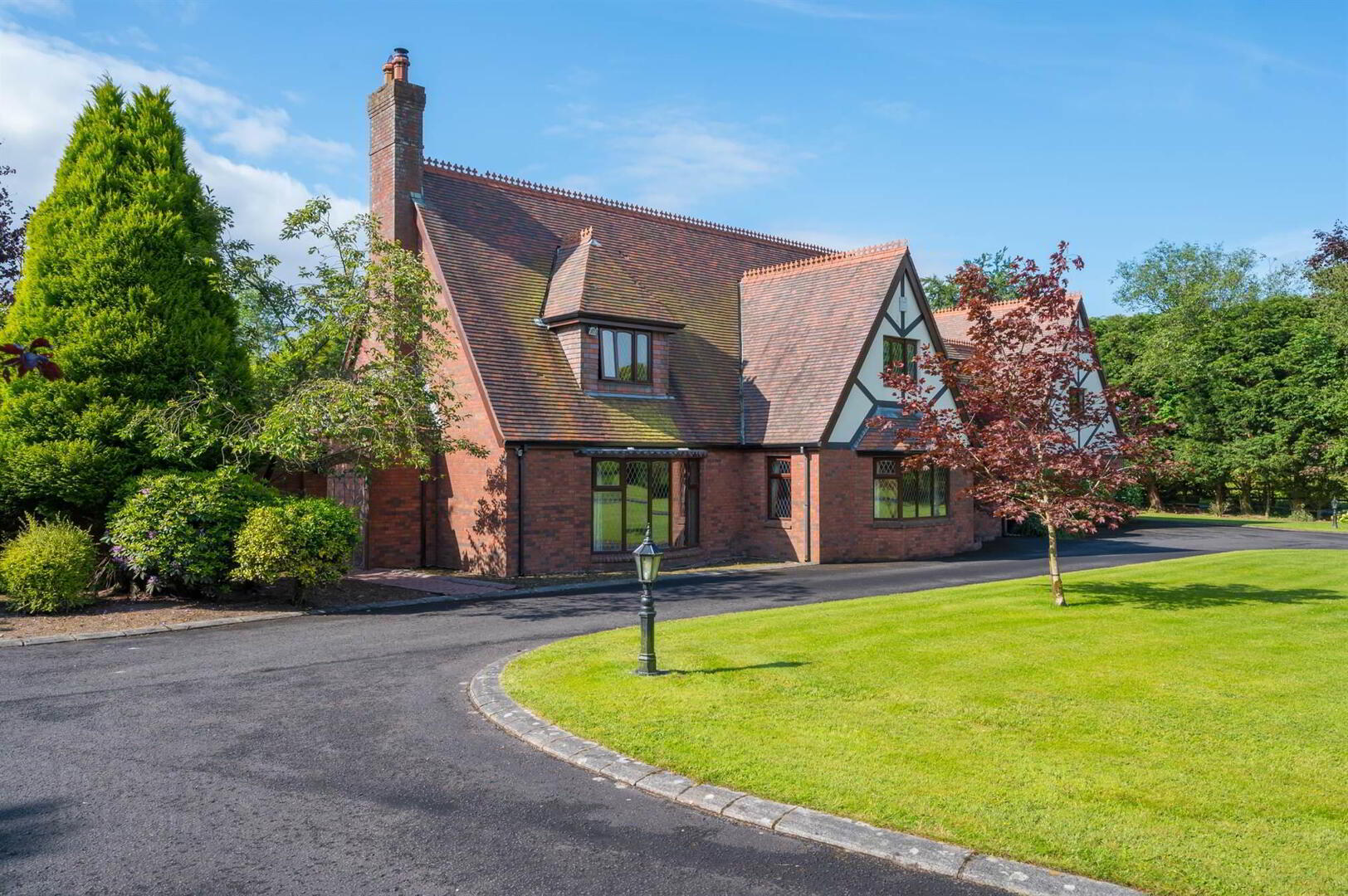


9 Knox Road,
Hillsborough, BT25 1QZ
6 Bed Detached House
Sale agreed
6 Bedrooms
4 Receptions
Property Overview
Status
Sale Agreed
Style
Detached House
Bedrooms
6
Receptions
4
Property Features
Tenure
Not Provided
Energy Rating
Broadband
*³
Property Financials
Price
Last listed at Offers Over £695,000
Rates
£3,480.00 pa*¹
Property Engagement
Views Last 7 Days
229
Views Last 30 Days
2,041
Views All Time
26,242

Features
- Aesthetically beautiful family home with amazing gardens set over 2 acres
- Large reception hall with impressive feature staircase
- Formal living room with feature inglenook fireplace and access to gardens
- Dining room with triple aspect windows
- Family room with cast iron wood burning stove and double doors to a conservatory
- Magnificent luxury kitchen finished with solid granite work surfaces
- Master Bedroom Suite featuring walk-in wardrobe *(tbc)
- Recently installed contemporary bathroom suite featuring walk in shower
- Three additional double bedrooms
- Separate annex which could serve a range of purposes, currently used as a gym
- Large, integral, double garage
- Oil Fired Central Heating
- Landscaped surrounding gardens. Extensive Parking, Turning area. Separate triple garage and garden room
- Superb patio area for outdoor entertaining
- Just minutes from Sprucefield, Lisburn and amenities. Easy Commuting Distance from Belfast via M1 Motorway
The property enjoys an idyllic, rural location, yet remains only a few miles from Hillsborough village centre with the A1 also very convenient making Belfast, Lisburn and further south very easily accessible. The gardens are magnificent – they include a seated pergola area, greenhouse, garden room and triple garage separate from the main house which would suite a range of purposes. The property also has a separate annex, complete with its own sauna. Ideal for a teenager’s den, home gym, or home office.
This place needs to be seen to be truly appreciated. Contact our office for more information. Book a viewing as soon as possible.
Ground Floor
- Hardwood double front doors to:
- RECEPTION PORCH:
- Double glazed inner door to:
- SPACIOUS RECEPTION HALL:
- Cornice ceiling, ceiling rose, minstrel gallery with pine tongue and groove ceiling. Two Velux windows.
- DOWNSTAIRS W.C.:
- White suite comprising low flush wc, vanity unit with chrome mixer taps, built-in cabinet below, mirror recessed with LED touchscreen light, chrome heated towel rail, ceramic tiled floor, fully tiled walls, low voltage spotlight.
- Glazed double doors from hall to:
- DINING ROOM:
- 5.4m x 4.9m (17' 9" x 16' 1")
(measurements into bay window). Triple aspect windows, semi solid oak wooden floor, cornice ceiling.
Double doors from hallway to: - LIVING ROOM:
- 8.4m x 6.m (27' 7" x 19' 8")
(measurements into bay window). Oak wooden floor, cornice ceiling, brick Inglenook fireplace with cast iron Stovex wood burning stove, double glazed sliding doors to rear garden. - FAMILY ROOM:
- 5.3m x 4.m (17' 5" x 13' 1")
Semi-solid wooden floor, cast iron wood burning stove, slate hearth. Glazed double doors to: - CONSERVATORY:
- 5.3m x 3.8m (17' 5" x 12' 6")
Ceramic tiled floor, pvc double glazed double doors to rear garden. Beautiful mature outlook. Glazed double doors to: - KITCHEN:
- 7.7m x 3.8m (25' 3" x 12' 6")
Contemporary kitchen with range of high and low level high gloss units, high level Smeg oven, integrated fridge and freezer, granite worktops, single drainer stainless steel sink unit, mixer taps, breakfast island with granite worktops. Integrated five ring gas hob, extractor fan above. Built-in breakfast bar. Polished porcelain tiled floor, low voltage spotlights. Open to ample dining area. Access door to rear garden, service door to garage. - Spiral staircase to:
Upper Level
- ANNEX/TEENAGERS DEN/HOME OFFICE/GYM:
- 4.7m x 4.5m (15' 5" x 14' 9")
Double glazed sliding door to rear garden. Velux window. - BEDROOM (5):
- 4.8m x 2.7m (15' 9" x 8' 10")
- SHOWER ROOM/SAUNA:
- Champagne coloured suite comprising low flush wc, pedestal wash hand basin, built-in shower cubicle with fully tiled walls, built-in shower unit. Sauna with built-in seating area. Velux window, fully tiled walls, ceramic tiled floor.
First Floor
- LANDING:
- Large airing cupboard with built-in shelving, pressurised water cylinder.
- PRINCIPAL BEDROOM:
- Excellent range of built-in furniture including robes, drawers and dressing table.
- ENSUITE BATHROOM:
- Light coloured suite comprising tiled panelled bath with mixer tap, low flush wc, bidet, tiled shower cubicle, pedestal wash hand basin with mixer tap, heated towel rails, storage cupboard in eaves. Part tiled walls, ceramic tiled floor. Extractor fan, spotlights.
- BEDROOM (2):
- 4.m x 3.1m (13' 1" x 10' 2")
Built-in furniture including robes and chest of drawers. Outlook to front. - BEDROOM (3):
- 3.m x 3.m (9' 10" x 9' 10")
Outlook to front. Built-in bedroom furniture. - BEDROOM (4):
- 5.3m x 3.7m (17' 5" x 12' 2")
Built-in bedroom furniture. - BATHROOM:
- Recently installed white bathroom suite comprising close coupled wc, vanity unit with built-in cabinet below. Mirror recessed with LED touchscreen light. Bidet, free standing bath, walk-in shower slate tray, overhead shower unit and drying area. Chrome heated towel rail, porcelain tiled floor. Marble tiled walls. Low voltage spotlights.
Outside
- DOUBLE GARAGE:
- 6.m x 6.m (19' 8" x 19' 8")
Electric up and over door, range of low level units, laminate work surfaces, stainless steel sink unit with mixer taps. - Gardens of approximately 2 acres with sweeping tarmac driveway with ample parking leading to:
- TRIPLE GARAGE:
- Rosemary tiled roof.
- Excellent degree of privacy. Large front gardens laid in lawns with mature trees, shrubs and an array of plants. Enclosed rear garden with beautiful array of trees, shrubs, mature plants, seating pergola area. Greenhouse. Triple garage with additional garden room.
Directions
Travelling on the A1 from Sprucefield, pass Hillsborough heading towards Dromore. Take the first left, following the Dromore Road, Hillsborough junction. Immediately turn right onto the Dromore Road. Turn left on to Edentrillick Road. Follow the road for about a mile and turn right onto Knox Road. Number 9 is the first house on the left side.

Click here to view the video


