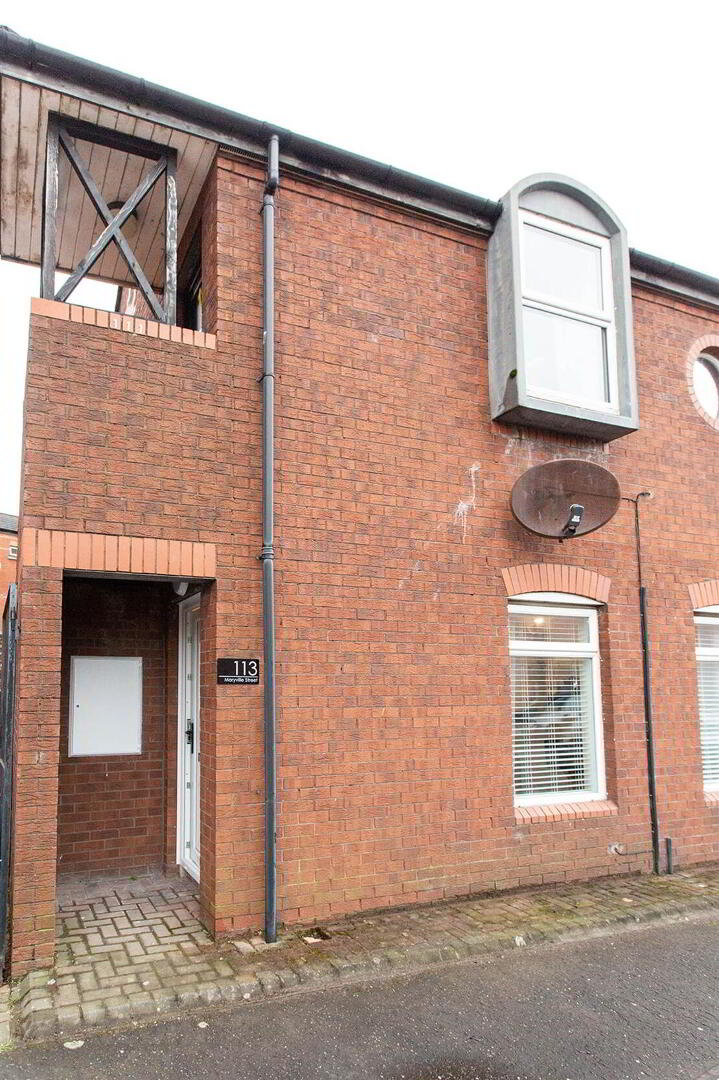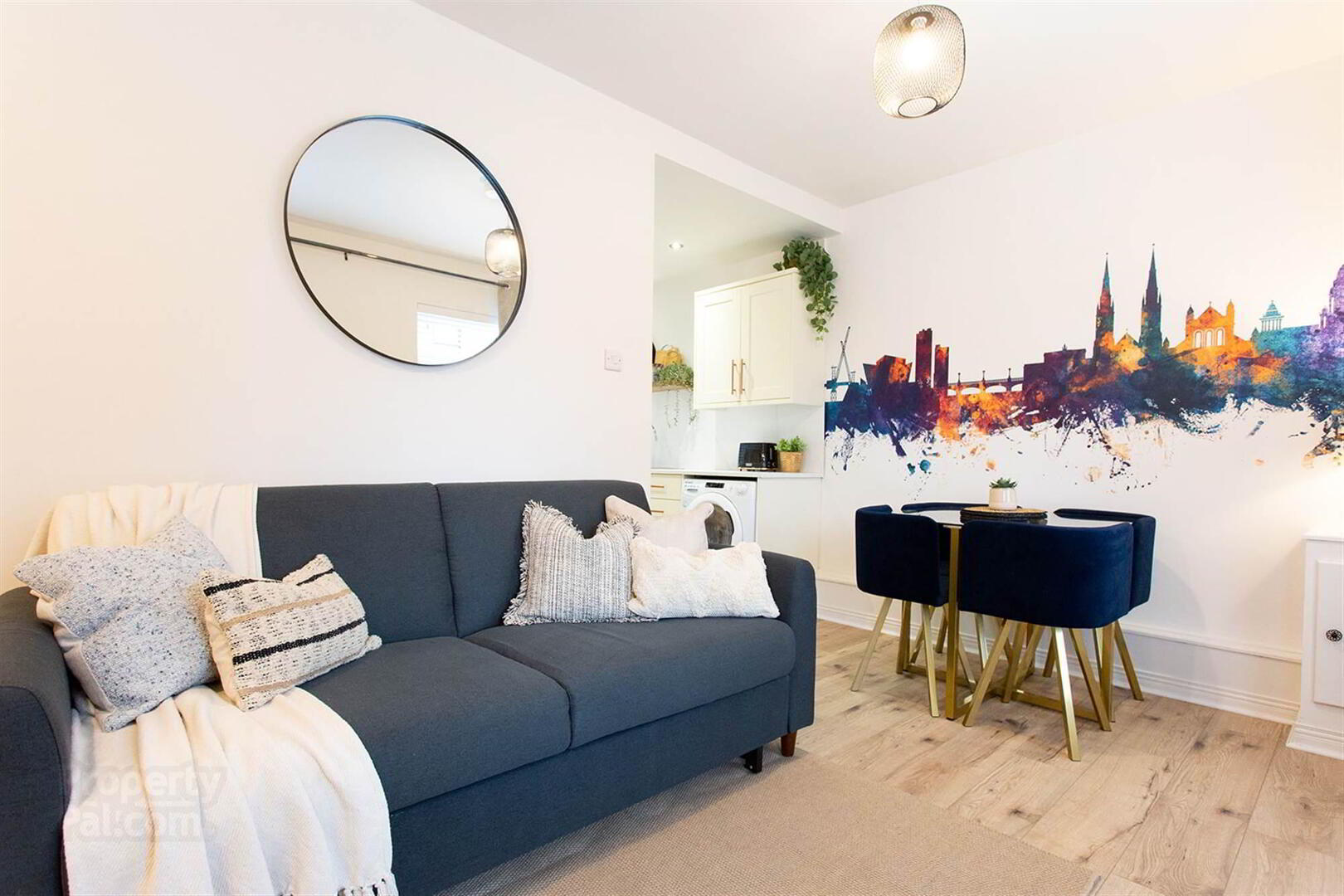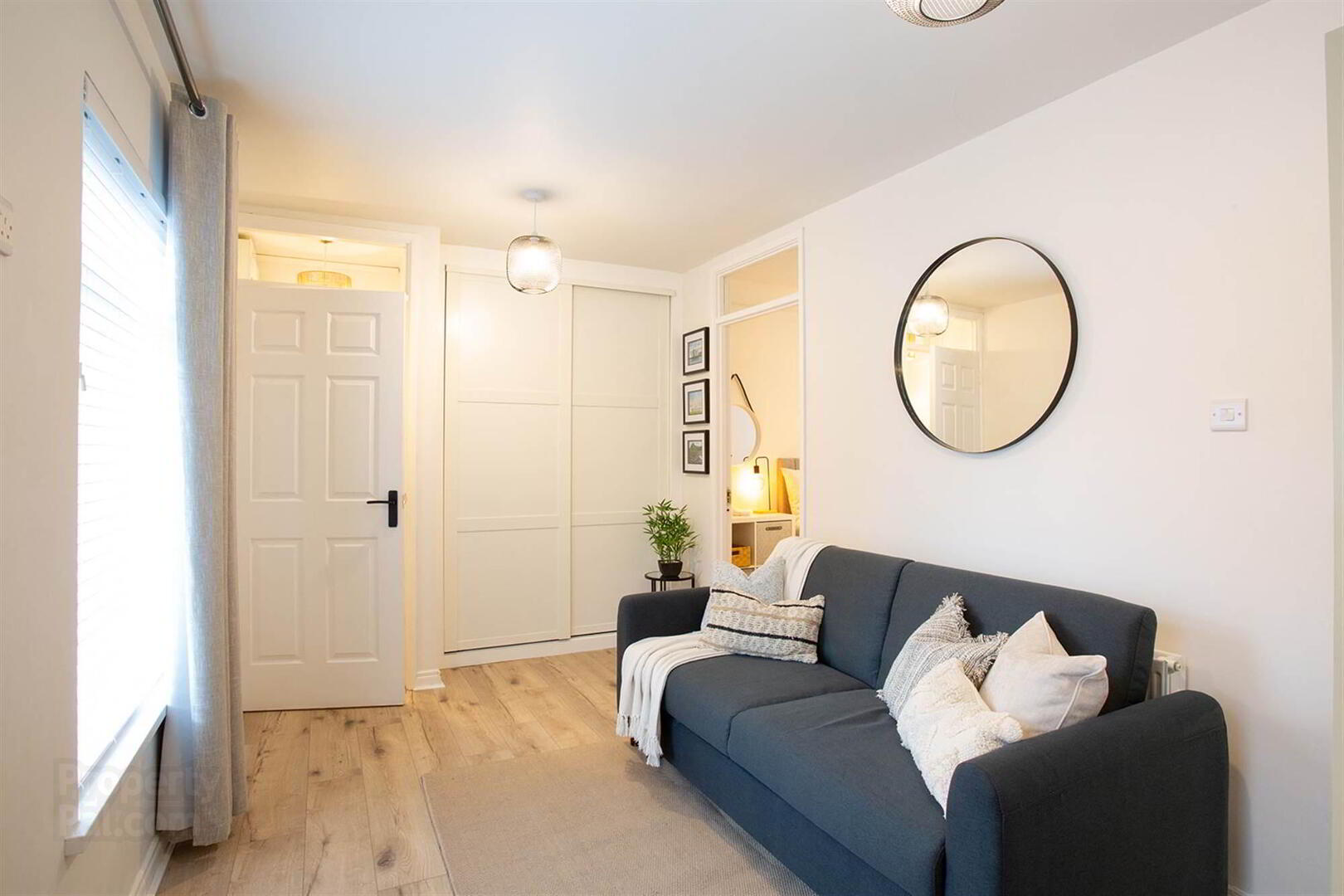


113 Maryville Street,
Belfast, BT7 1AE
1 Bed Apartment
Offers Over £119,950
1 Bedroom
1 Reception
Property Overview
Status
For Sale
Style
Apartment
Bedrooms
1
Receptions
1
Property Features
Tenure
Not Provided
Energy Rating
Broadband
*³
Property Financials
Price
Offers Over £119,950
Stamp Duty
Rates
£682.35 pa*¹
Typical Mortgage
Property Engagement
Views Last 7 Days
267
Views Last 30 Days
381
Views All Time
14,181

Features
- CASH OFFERS ONLY
- Well Appointed Ground Floor Apartment in Belfast City Centre with Own Door Access
- Doorstep Convenience to Belfast City Centre, Botanic, Ormeau and The Ulster Museum
- One Well Proportioned Bedroom
- Open Plan Living and Dining Space with Excellent Storage
- Bespoke Fitted Kitchen with Range of High- and Low-Level Units
- Contemporary Shower Room with White Suite
- Gas Fired Central Heating
- UPVC Double Glazing Throughout
- Off Street Parking for One Car and Private Enclosed Rear Courtyard
- Ideally Suited to a Young Professional, Downsizer or Investor
- Excellent Investment Opportunity
- Early Viewing Highly Recommended
- Broadband Speed - Ultrafast
In short, the property comprises of reception porch, open plan living and dining room with excellent storage, leading to a bespoke fitted kitchen, one double bedroom and a luxurious shower room with modern white suite. The property further benefits from gas fired central heating, uPVC double glazing and own door access. Externally, the property has off street parking for one car and a rear courtyard ideal for outdoor entertaining.
This apartment is likely to appeal to a wide range of purchasers so early internal inspection is highly recommended to appreciate all this property has to offer.
Entrance
- uPVC double glazed front door into reception porch.
Ground Floor
- RECEPTION PORCH:
- Laminate wooden floor, hardwood inner door with top light into living space.
- LIVING / DINING SPACE:
- 5.77m x 2.64m (18' 11" x 8' 8")
Laminate wooden floor, built-in slide robes, ample space for dining leading to kitchen. - KITCHEN:
- 2.82m x 2.16m (9' 3" x 7' 1")
Bespoke fitted kitchen with excellent range of high and low level units, with stainless steel sink and chrome mixer taps, built-in low level oven, Lamona ceramic hob, extractor hood above, glass splashback, plumbed for washing machine, space for fridge with top freezer, low voltage recessed spotlighting, laminate wooden floor, uPVC double glazed access door to rear courtyard, laminate worktop, access to Worcester gas boiler. - SHOWER ROOM:
- Modern white suite comprising low flush WC with push button, vanity unit with matt black mixer taps, corner shower cubicle with glass folding doors, matt black thermostatically controlled valve, telephone hand unit and drencher shower head, part tiled walls, low voltage recessed spotlighting, tiled floor, chrome heated towel rail, extractor fan, frosted glass window.
- BEDROOM (1):
- 2.82m x 2.31m (9' 3" x 7' 7")
Laminate wooden floor, outlook to rear courtyard.
Outside
- REAR COURTYARD:
- Fully paved, wooden access gate to rear alleyway for bins, outside tap, outside light.
Directions
Travelling along the Donegal Pass in the direction of Botanic and Shaftesbury Square, turn right on to Maryville Street. Number 113 is located on the left hand side.




