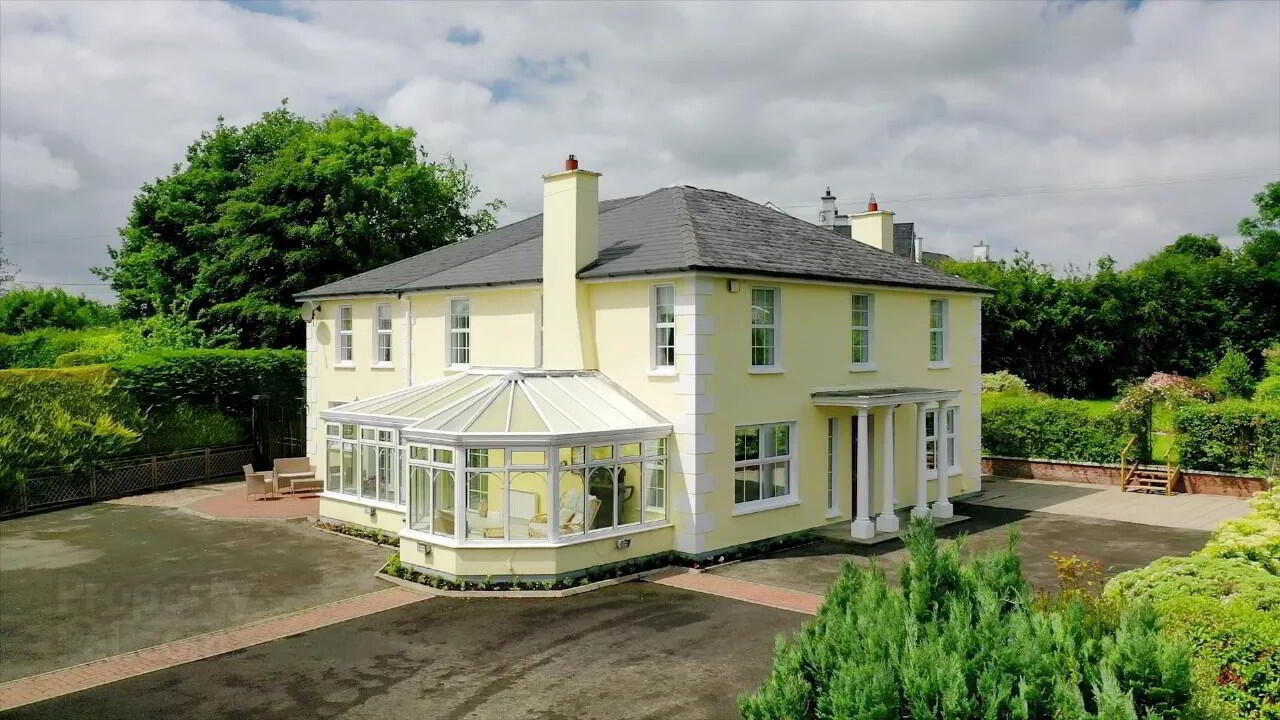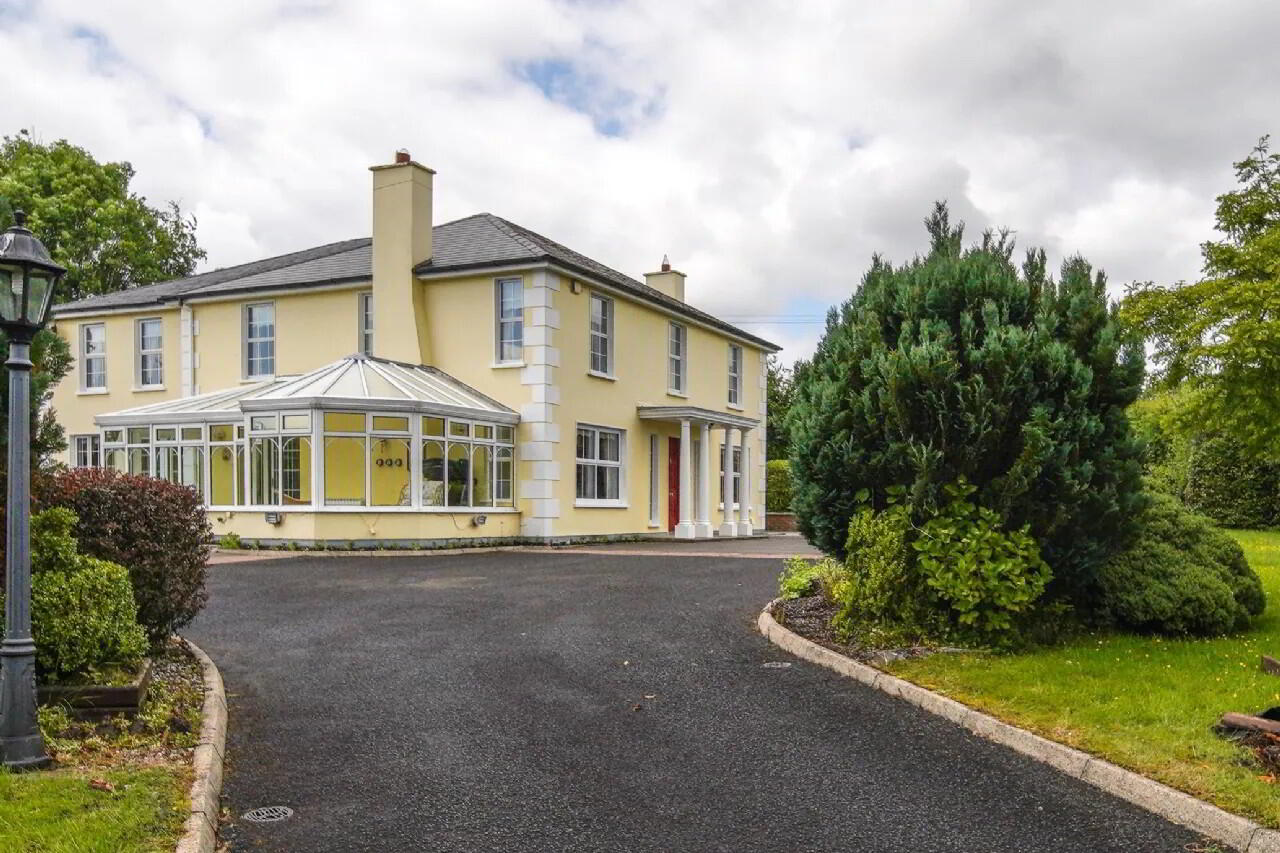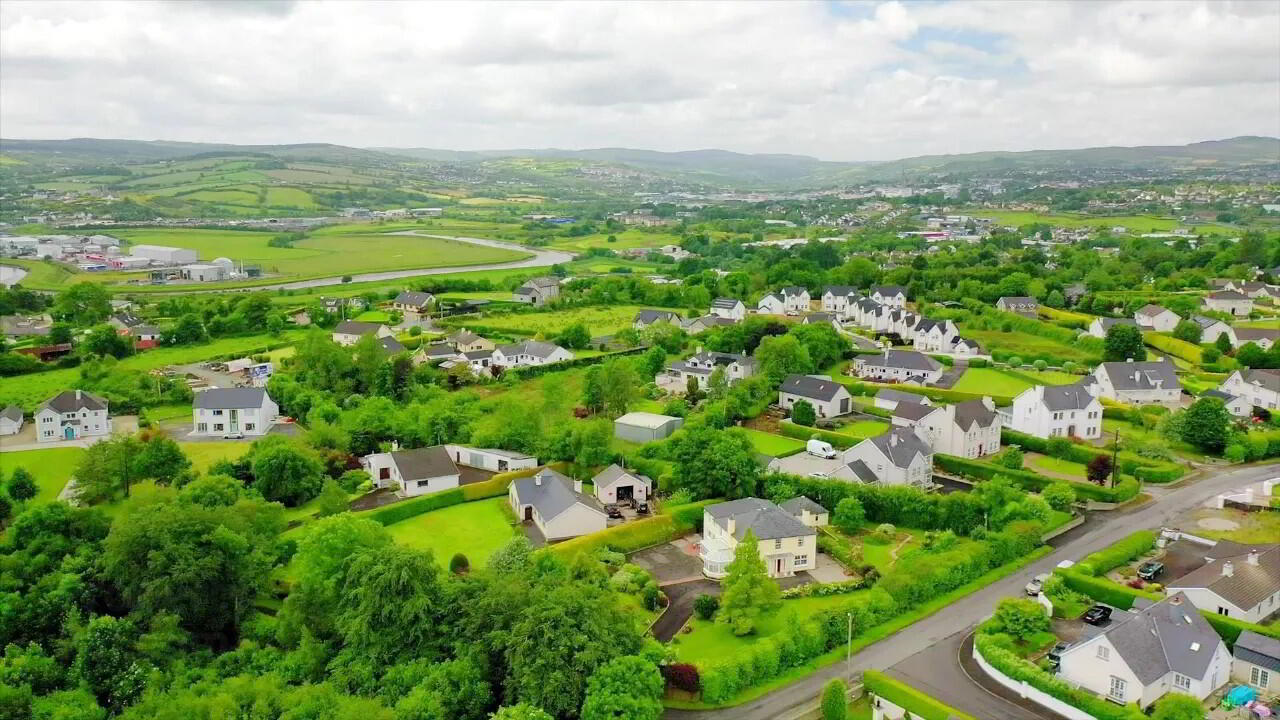


Glebe
Letterkenny, F92D29P
5 Bed House
Asking Price €645,000
5 Bedrooms
4 Bathrooms
Property Overview
Status
For Sale
Style
House
Bedrooms
5
Bathrooms
4
Property Features
Tenure
Not Provided
Energy Rating

Property Financials
Price
Asking Price €645,000
Stamp Duty
€6,450*²
Property Engagement
Views Last 7 Days
34
Views Last 30 Days
248
Views All Time
3,838

Features
- Exception family residence
- Constructed in 1985 and extended in early 1990's
- Located in one of Letterkennys most sought after areas
- Spacious living accommodation
- Exceptionally well decorated throughout
- High quality finishes throughout
- Extending to 287sq mts
- Occupying a beautiful mature and developed 0.6 acre site
- Red brick pillars on entrance with tarmac driveway
- Bounded by mature shrubs, trees and plants to ensure maximum privacy.
- Red brick patio area accessed from kitchen sun room.
- Feature timber decking to the rear with hottub.
- Fruit trees to the rear
- Feature pond
- Garden store to rear.
With multiple living areas, including a formal living room, a cozy family room, a sun room and a dining area, this home offers versatility for both everyday living and entertaining. High-quality finishes and attention to detail are evident throughout.
The mature gardens and well-maintained shrubbery provide a serene and private retreat, ideal for relaxation in peaceful surroundings. The combination of spacious interiors, beautiful gardens, and a prime location makes it an unmissable opportunity for those seeking a dream home in Letterkenny.
Property will soon qualify for the vacant house grant Entrance Hall 4.41 x 2.64 Carpet covering on floor. Windows either side of door promoting natural light. Coving and centre rose. Doors to lounge and reception room. Staircase to first floor. Dado rail and wallpaper. Door to dining room.
Living Room 8.5 x 3.62 Carpet covering on floor. Coving and two ceiling roses. Feature marble fireplace with inset electric fire. Double aspect room. Picture lights. Door to sun room.
Sun Room 5.81 x 3.37 Tiled flooring. Door to patio area. Overlooking garden lawn and mature shrubbery.
Reception Room 4.5 x 3.72 Solid wooden floor. Feature fireplace with inset gas fire. Coving and ceiling rose. Windows overlooking front garden.
Dining Room 6.5 x 3.85 Oak flooring. Suspended oak ceiling. Walls are papered. Double doors to private rear garden. Archway leading to kitchen.
Kitchen 6 x 5.3 Oak flooring. Wall and base oak units with tiling between. Granite worktop. Ample dining space. Double drainer sink. Double doors to patio. Windows overlooking the side of property.
Utility Room 3.9 x 3.3 Large utility room. Tiled flooring. Door leading to rear of property. Wall and base units with tiling between. Single drainer sink. Plumbed for washing machine and tumble dryer. WC is located off here.
WC 3.3 x 1 Tiled floor to ceiling. Frosted window for natural light and ventilation.
Landing 5.42 x 3.25 Carpet covering on floor. Coving and centre rose.
Bedroom 1 5 x 4.31 Carpet covering on floor. Built in wardrobe and dresser. Double aspect room. Door to ensuite.
En Suite 2.66 x 2.5 Carpet covering on floor. WC, wash hand basin, shower and corner bath. Window for natural light and ventilation.
Bedroom 2 3.75 x 3.3 Carpet covering on floor. Built in wardrobe and vanity unit.
Bathroom 2.65 x 2.03 Carpet covering on floor. WC, wash hand basin and jacuzzi bath. Window for natural light and ventilation.
Bedroom 3 3.8 x 3.05 Carpet covering on floor. Built in wardrobe and vanity unit.
Bedroom 4 4.31 x 3.3 Carpet covering on floor. Built in wardrobes.
Linen Closet
Master Bedroom 5.06 x 5 Double doors on entrance. Entrance hallway leading to suite. Carpet covering on floor. High vaulted ceiling. Feature double dresser. Corner tv unt and desk. Vanity unit. Door leading to dressing room.
Dressing Room 3.79 x 2.9 Carpet covering on floor. Full length built in dressing units with shelving and rails. Window to promote natural light. Ensuite accessed from here.
Master Bathroom 4.21 x 2.5 Carpet covering on floor. Window to promote natural light and ventilation. WC, wash hand basing, bath and double shower. Recessed lighting.
BER: C1
BER Number: 116596180
Energy Performance Indicator: 153.98
Letterkenny is the largest and most populous town in County Donegal, located on the River Swilly. Along with the nearby city of Derry, it forms the major economic core of the north-west of Ireland. Letterkenny is renowned for its night-life. It has been identified as one of Europe's fastest growing towns by business owners. The town's major employers include the General Hospital, Pramerica, and the Department of Social and Family Affairs. There are 5 primary schools and 4 secondary schools in the town.
Letterkenny is well served by public transport. Bus Éireann and private coach companies operate a number of services to Dublin, Derry, and Galway. Two national primary roads serve the town: the N13 from the South (Stranorlar) and the N14 from the East (Lifford).
BER Details
BER Rating: C1
BER No.: 116596180
Energy Performance Indicator: 153.98 kWh/m²/yr


