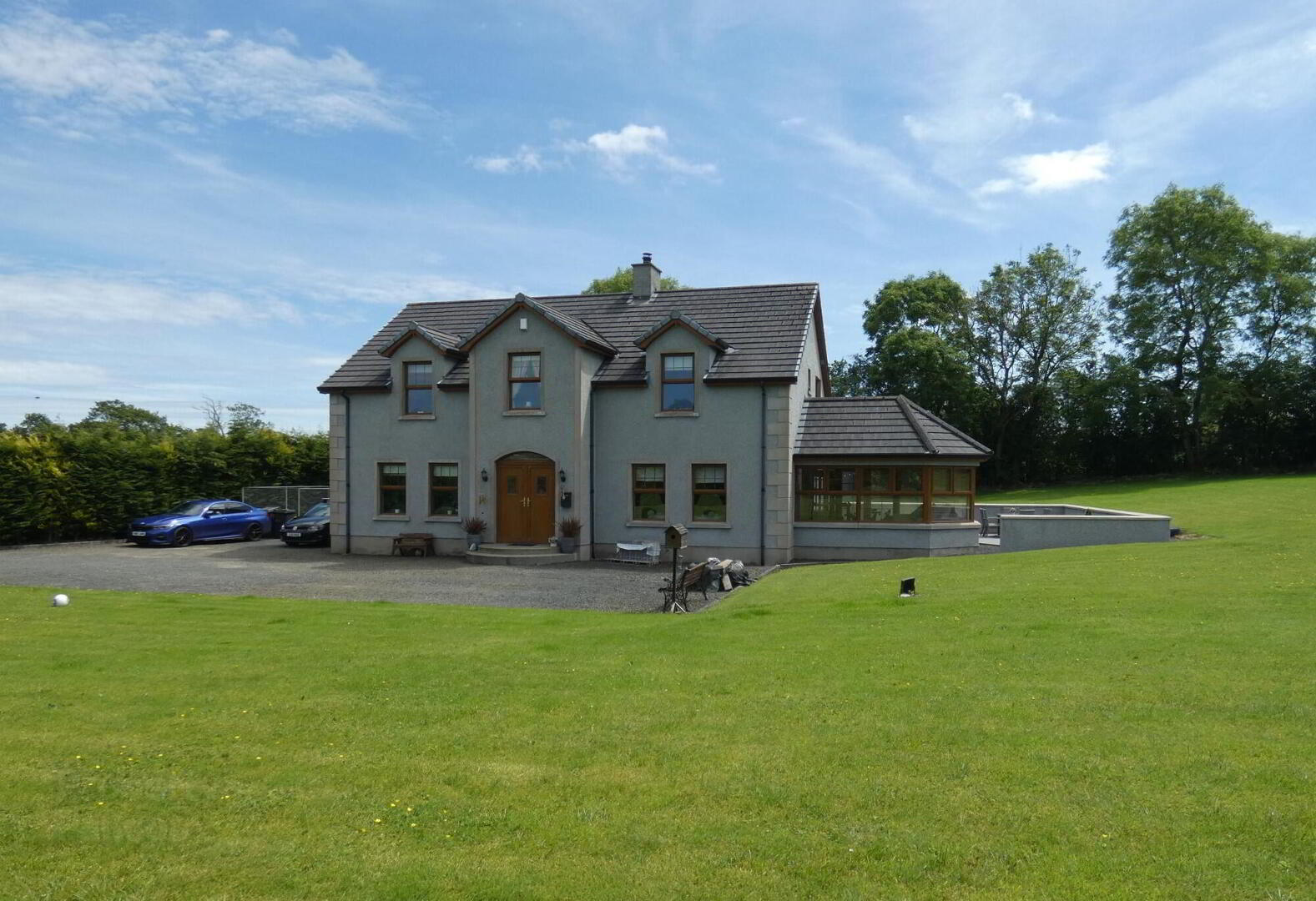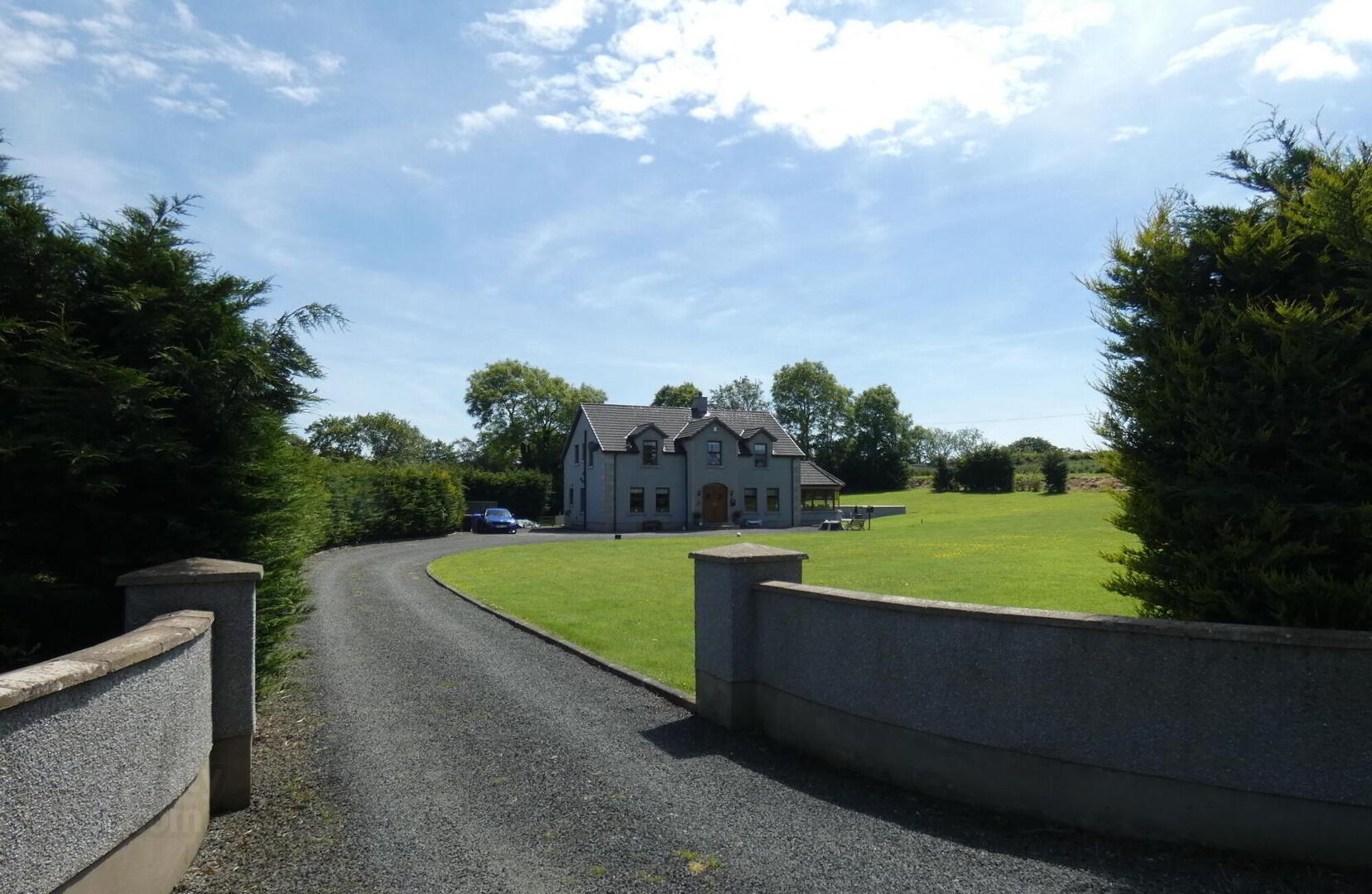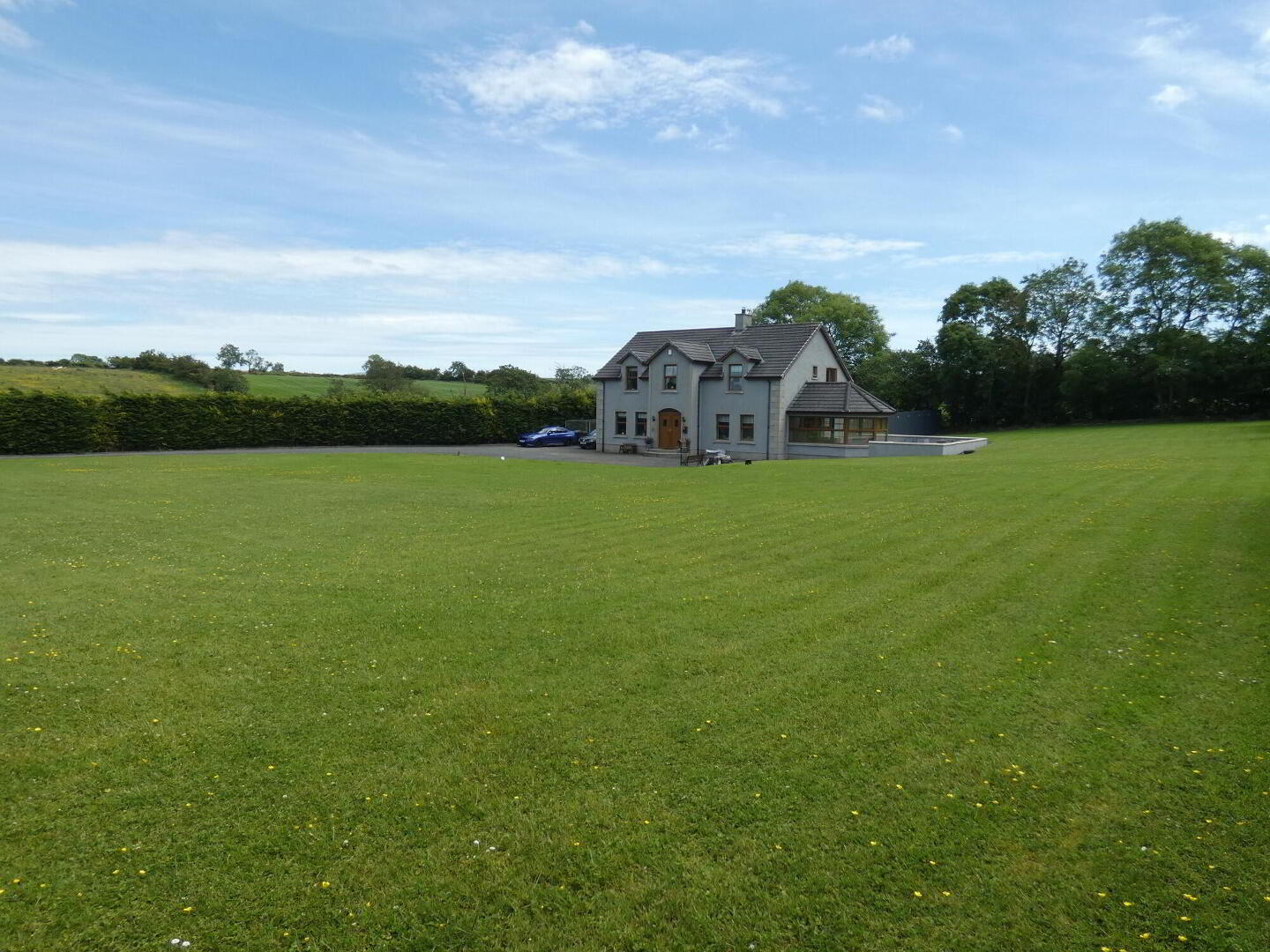


22 Craigatempin Road,
Ballymoney, BT53 8NQ
A Contemporary Home With The Option to Purchase Additional Lands
Offers Around £369,500
4 Bedrooms
3 Bathrooms
3 Receptions
Property Overview
Status
For Sale
Style
Detached House
Bedrooms
4
Bathrooms
3
Receptions
3
Property Features
Tenure
Not Provided
Energy Rating
Heating
Oil
Broadband
*³
Property Financials
Price
Offers Around £369,500
Stamp Duty
Rates
£2,107.86 pa*¹
Typical Mortgage
Property Engagement
Views Last 7 Days
567
Views Last 30 Days
2,067
Views All Time
25,654

Features
- A contemporary home which occupies a tranquil rural situation.
- Rural yet conveniently only a few miles drive to Ballymoney.
- Also literally a few minutes drive to the A26/Frosses Road for commuting or visiting the Causeway Coast.
- Designed, built and exceptionally well finished/maintained by its particular owner.
- Providing high specification family living accommodation extending to almost 3000 sq. ft.
- Including 4 bedrooms - 3 with ensuite facilities - one with a Jack & Jill ensuite.
- A super master bedroom with a feature balconette.
- Extensively fitted kitchen with light oak doors.
- A luxurious family bathroom.
- 3 plus receptions including a family room leading into a well positioned sunroom
- Impressive reception hall with a double door entrance and the feature solid oak sweeping staircase to the upper floor.
- Oak internal doors and trim throughout.
- Concrete upper floor flooring - providing super sound insulation to the ground floor.
- Spacious utility room with a contemporary cloakroom.
- Super views from every room over the gardens and the surrounding countryside.
- Set on an acre of gardens which are mostly laid in lawn.
- OPTION TO PURCHASE AN ADDITIONAL 2 ACRES OF LAND.
- Plumbed for a beam vacuum system.
- Attractive woodgrain Upvc double glazed windows.
- Foundations installed for a double garage.
- Oil fired heating system.
- In Summary - a high spec rural dwelling in a super convenient location.
- Viewing therefore highly recommended to fully appreciate the quality finishes and super proportions of the same.
We are delighted to have been instructed to offer for sale this truly fantastic rural home – offering a high specification finish throughout to provide contemporary country living yet conveniently situated only a few minutes drive to the main A26/Frosses Road and Ballymoney town.
The accommodation extends to almost 3000 sq. ft. including 4 bedrooms (3 with ensuite facilities) and 3 plus reception rooms which are all accessed from a super reception hall and first floor gallery landing/study area.
The property sits on grounds extending to approximately one acre with the option to purchase an additional 2 acres if desired.
Indeed number 22 has been exceptionally well finished and maintained. Ready to move into and enjoy – and as such we recommend early viewing to fully appreciate the quality of finish throughout; spacious yet manageable proportions and super situation of the same.
- Reception Hall
- Feature partly glazed double Upvc entrance doors with a fan over, attractive tiled flooring, recessed ceiling spotlights and the feature sweeping open tread and solid oak staircase to the upper floor accommodation.
- Family Room
- 5.05m x 4.37m (16'7 x 14'4)
With a feature inset and eye level multi fuel stove, granite hearth below, solid oak wooden flooring, telephone point, T.V. point, views over the garden to the front and double bevelled glass panel doors to the sunroom. - Sunroom
- 4.39m x 3.48m (14'5 x 11'5)
(widest points)
With attractive tiled flooring, recessed ceiling spotlights and french doors to the super exterior patio area. - Lounge
- 5.05m x 5.36m (16'7 x 17'7)
With recessed ceiling spotlights, attractive wooden flooring and views over the gardens to the front. - Kitchen/Dinette
- 7.67m x 3.86m (25'2 x 12'8)
With an extensive range of fitted eye and low level units with light oak doors, granite worktops, inset bowl and a half stainless steel sink with a mixer tap and a flexible hand hose attachment, space and provision for a range type cooker in a large overmantle style surround with an integral extractor fan, provision and space for an American style fridge/freezer, wine rack over, larder units, integrated fridge/freezer, pull out vegetable baskets, glass display unit, pan drawers, window pelmet, floor level beam vacuum point, recessed ceiling spotlights; island/breakfast bar unit with, a granite worktop and storage cupboards below, attractive tiled flooring and french doors to the rear garden. - Rear Hall
- With a tiled floor and a partly glazed Upvc door to the rear.
- Utility Room
- 2.29m x 2.87m (7'6 x 9'5)
With a range of fitted eye and low level units, single bowl and drainer stainless steel sink, plumbed for an automatic washing machine, space for a tumble dryer, extractor fan, tiled floor and a door to the cloakroom. - Cloakroom
- A spacious contemporary cloakroom with a feature vanity unit including glass shelves below, partly tiled walls, heated towel rail, wc, tiled floor and a fitted extractor fan.
- First Floor Accommodation:
- Gallery landing and study area with recessed ceiling spotlights and a walk in airing cupboard.
- Master Bedroom
- 5.05m x 3.86m (16'7 x 12'8)
With the feature balconette and opening french doors overlooking the garden and surrounding countryside, wooden flooring, recessed ceiling spotlights and a super sized Jack & Jill ensuite with a wc, a pedestal wash hand basin, heated chrome towel rail, tiled floor, partly tiled walls, recessed ceiling spotlights, extractor fan and the tiled shower cubicle with a Mains mixer shower. - Bedroom 2
- 5.05m x 3.12m (16'7 x 10'3)
With access to the Jack & Jill ensuite, recessed ceiling spotlights and attractive wooden flooring – currently used as a super walk in dressing room. - Bedroom 3
- 5.08m x 3.2m (16'8 x 10'6)
A super double aspect room with attractive wooden flooring, recessed ceiling spotlights and an ensuite including a wc, a pedestal wash hand basin, tiled floor, heated chrome towel rail, tiled walls, extractor fan and a tiled shower cubicle with a Mira Sport electric shower. - Bedroom 4
- 3.76m x 3.4m (12'4 x 11'2)
With views over the countryside to the side, recessed ceiling spotlights and fitted wooden flooring. - Bathroom & WC Combined
- 3.76m x 2.57m (12'4 x 8'5)
A luxurious family bathroom including a corner panel Jacuzzi bath with a mixer tap and a flexible hand shower attachment, wc, His & Hers wall mounted wash hand basins, tiled walls, tiled floor, heated towel tail, recessed ceiling spotlights and a large tiled shower cubicle with a mixer shower including a drench head over and flexible hand shower attachment. - EXTERIOR FEATURES:
- Number 22 occupies a mature rural situation set on approximately an acre plot with mature boundaries.
- A wall and pillar entrance leads to a sweeping gravel driveway and generous parking provision.
- This continues to the side with foundations in place for a double garage.
- A sunroom and private patio area have been strategically placed to enjoy those long summer evenings.
- Upvc oil tank.
- Outside lights.
Directions
Number 22 occupies a tranquil rural situation yet conveniently only a few miles drive to Ballymoney or a few minutes drive to the A26/Frosses Road for commuting or visiting the Causeway Coast.
Leave Ballymoney town on the Kilraughts Road taking the second exit at the roundabout (on the A26/Frosses Road) continuing on the Kilraughts Road for 1.9 miles and then right onto the Tummock Road (just after crossing the railway line). Continue on the Tummock Road for 0.9 miles and then turn left onto the Craigatempin Road - Number 22 is then situated on the right hand side.




