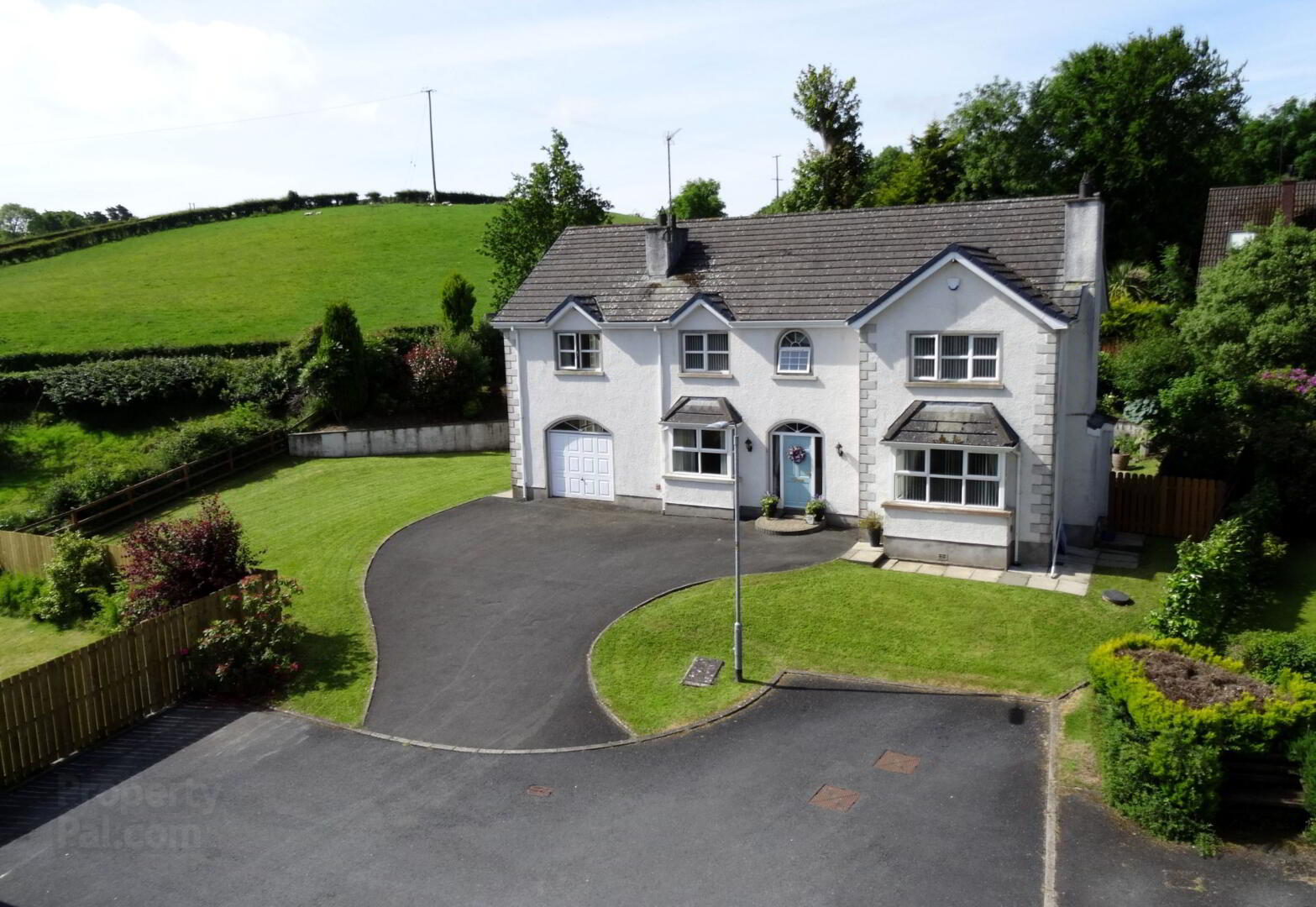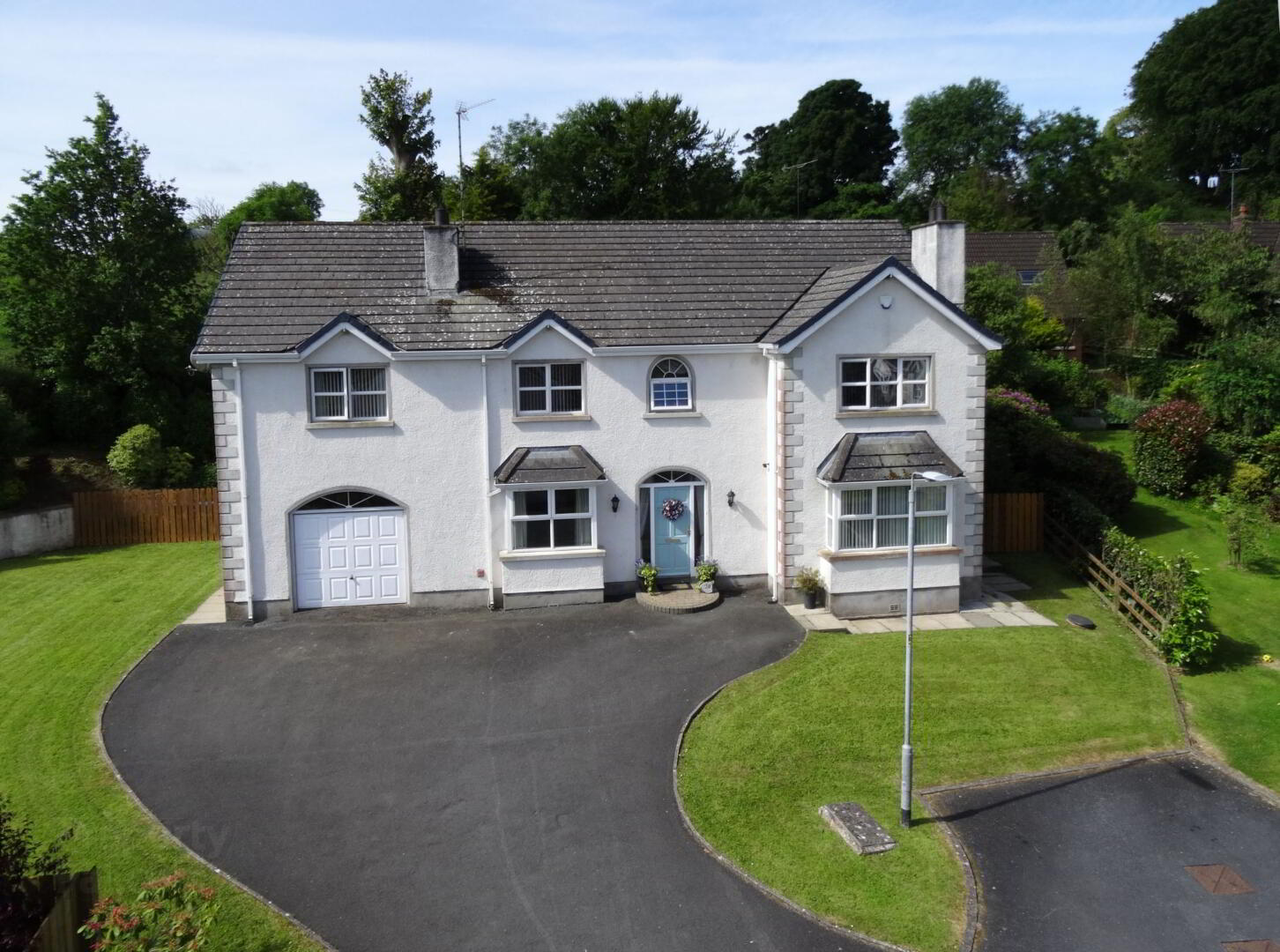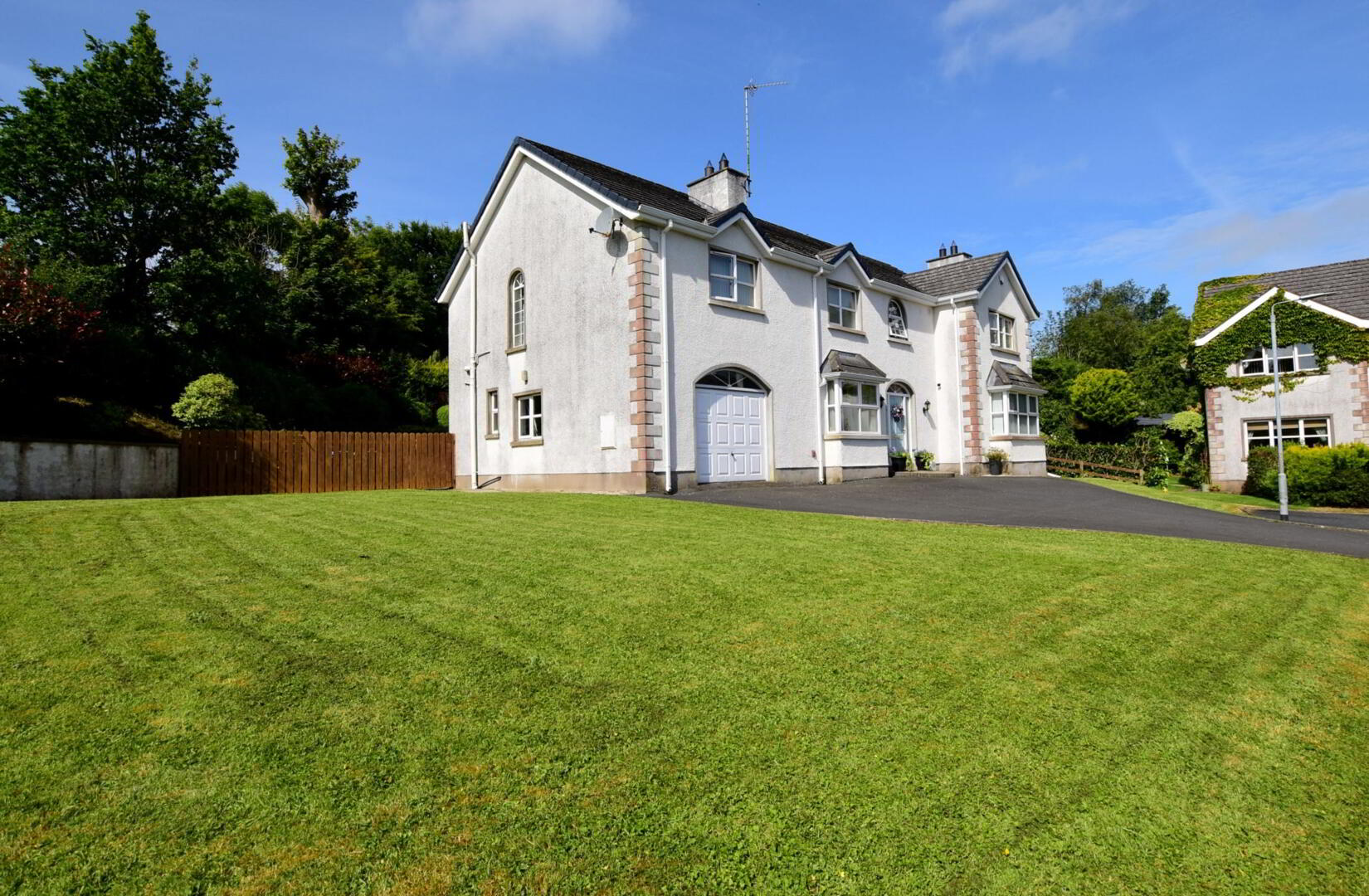


30 Carnglave Manor,
Spa, Ballynahinch, BT24 8XE
5 Bed Detached House
Offers around £325,000
5 Bedrooms
4 Bathrooms
3 Receptions
EPC Rating
Key Information
Status | For sale |
Price | Offers around £325,000 |
Style | Detached House |
Typical Mortgage | No results, try changing your mortgage criteria below |
Bedrooms | 5 |
Bathrooms | 4 |
Receptions | 3 |
Tenure | Freehold |
EPC | |
Heating | Oil |
Broadband | Highest download speed: 900 Mbps Highest upload speed: 110 Mbps *³ |
Stamp Duty | |
Rates | £1,117.57 pa*¹ |

Features
- Stunning 5 Bed, 3 Rec, 4 Bath Detached Property
- Excellent Accommodation for Family & Entertaining
- Presented to a High Standard
- 2 Bedrooms With Ensuite Shower Rooms
- Overlooking Fields to Side & Rear
- Integral Garage
- Oil Fired Central Heating (New Boiler 2 Yrs Ago)
- End of Cul-De-Sac Location
- Close To Ballynahinch Town
- Early Viewing is Highly Recommended
We are delighted to present this stunning 5 Bed / 3 Reception / 4 Bath detached home, offering generous family accommodation and presented to a high standard throughout. The property is located in the popular Carnglave Manor development, just over 5 minutes drive from Ballynahinch Town.
A luxurious home in a beautiful location.
This stunning detached property in Spa, County Down is a true gem. With five spacious bedrooms, three bathrooms, and three reception rooms, this home is perfect for families or those who love to entertain.
As you enter the property, you are greeted by a spacious hallway that leads to the main reception rooms. The reception rooms are bright and airy, with large windows that let in plenty of natural light. The rooms are perfect for entertaining guests or relaxing with family, with ample space for comfortable seating.
The kitchen is spacious and well equipped, with plenty of storage space and high quality appliances, including a range cooker. There are patio doors which allow for plenty of natural light and lead to the rear garden.The kitchen also features ample space for casual dining. It leads to a large utility room, which provides additional storage space and further access to the rear garden and access to the integral garage.
From the gallery landing the property boasts five spacious bedrooms (one currently set up as a home office), each with plenty of natural light and ample storage space. The large master suite benefits from a dressing area and spacious ensuite bathroom. The second bedroom also comes with an ensuite shower room. The bedrooms are perfect for families or those who need a home office or study. The main bathroom is modern and well appointed with a contemporary white bath suite and hand shower over bath.
Outside, the property features an excellent garden, perfect for outdoor entertaining or relaxing. The garden is well maintained and features a patio area, perfect for
alfresco dining. The property also features an integrated garage and ample off street parking.
This property is Freehold and is of block / brick construction with overlaid render and slate tile covered roof. The property benefits from cavity wall and loft insulation. The loft is fully floored and accessed via a slingsby style ladder. Mains electric, water and sewage.
Spa, County Down is a beautiful location. The property is just a five minute drive from Ballynahinch Town, which offers a range of shops, restaurants, and amenities.
For those who love the outdoors, Spa is the perfect location. The property is just a short drive from the Mourne Mountains, which offer stunning views and a range of outdoor activities, including hiking, mountain biking, and horse riding. The nearby Tollymore Forest Park is also a popular destination, with beautiful woodland walks and stunning scenery.
Overall, this stunning detached property in Spa, County Down is a must see for those looking for a luxurious home in a beautiful location.
Early viewing is highly recommended.
Accommodation Comprises;
Ground Floor
ENTRANCE HALL 12'8 (3.86m) x 10'8 (3.25m)
Spacious hallway and gallery landing.
Oak staircase.
Tiled flooring.
LOUNGE 16'8 (5.08m) x 12'8 (3.86m)
Bay window.
Feature sand stone fireplace with open fire.
Oak laminate wood flooring.
French doors leading to dining room.
LIVING ROOM 12'8" (3.86m) x 10'8" (3.25m)
Fireplace with pine mantle & surround with open fire.
DINING ROOM 11'8" (3.56m) x 12'8" (3.86m)
Overlooking rear patio.
Oak laminate wood flooring.
KITCHEN / DINING 22'2" (6.76m) x 11'8" (3.56m)
Solid wood shaker style fitted kitchen with range cooker.
Integrated fridge and dishwasher.
Breakfast bar.
Ample casual dining space.
Patio doors to rear garden.
UTILITY ROOM 14'8" (4.47m) x 8'3" (2.51m)
Range of fitted units and stainless steel sink & drainer.
Plumbed for washing machine.
High gloss floor tiles.
WC / CLOAKROOM
Whirte WC and wash hand basin.
Tiled flooring.
First Floor
MASTER BEDROOM SUITE 16'1" (4.9m) x 14'7" (4.45m)
Large Master bedroom with walk in dressing room and ensuite shower room.
Carpet flooring.
BEDROOM 11'9" (3.58m) x 11'9" (3.58m)
Ensuite shower room.
BEDROOM 13'10" (4.22m) x 12'8" (3.86m)
BEDROOM 13'0" (3.96m) x 8'9" (2.67m)
BEDROOM / HOME OFFICE 12'8" (3.86m) x 8'9" (2.67m)
Range of built in cupboards and fitted desk.
FAMILTY BATHROOM 11'8" (3.56m) x 8'9" (2.67m)
Spacious Bathroom with Contemporary white bath suite and hand shower over bath.
Tiled flooring.
INTEGRAL GARAGE 16'8" (5.08m) x 14'8" (4.47m)
Up and over door.
Light and power.
Concrete floor.
EXTERIOR
Tarmac driveway.
Lawn to front, side and rear.
Rear patio laid in concrete paving.



