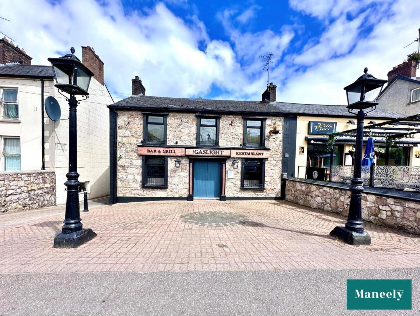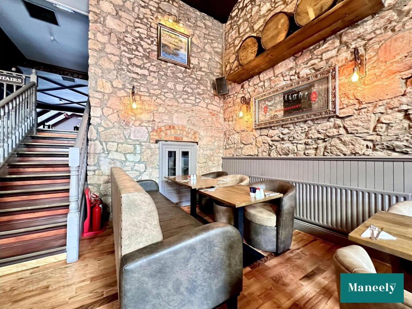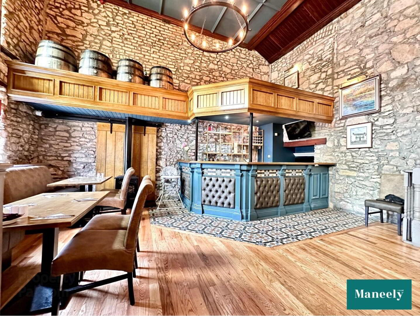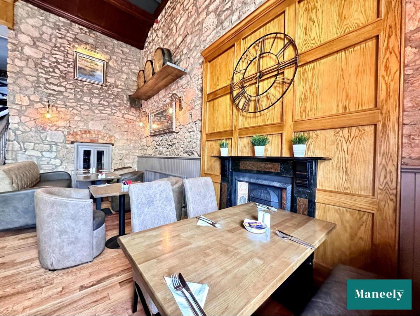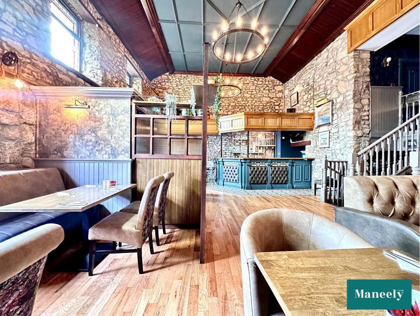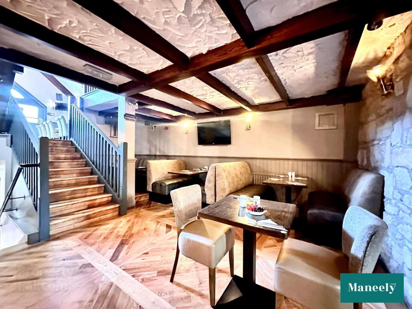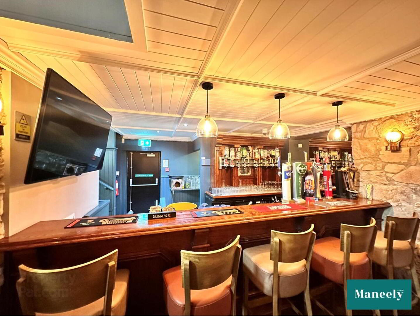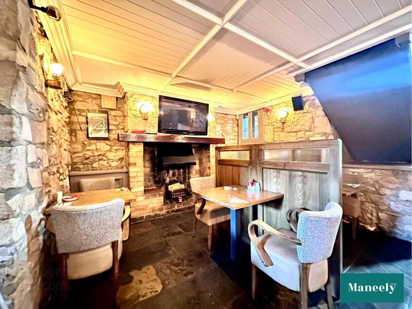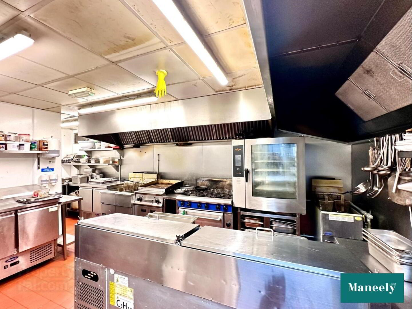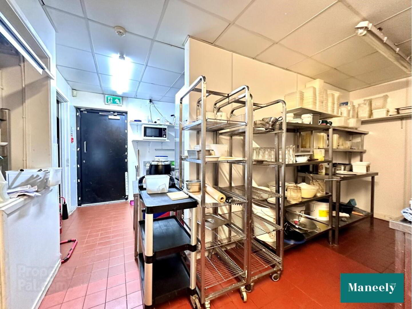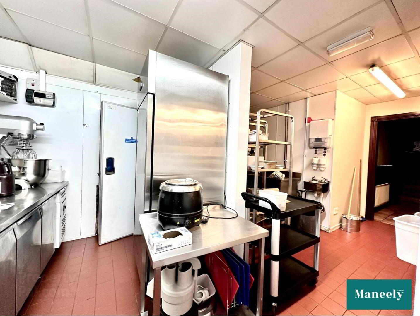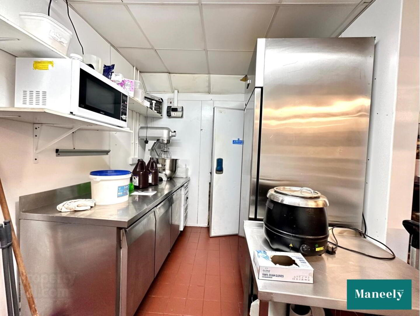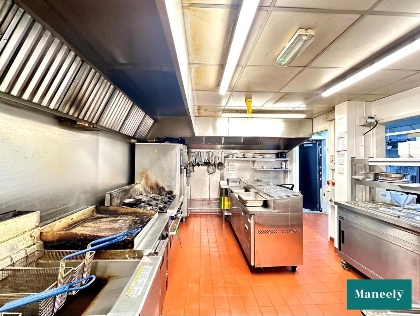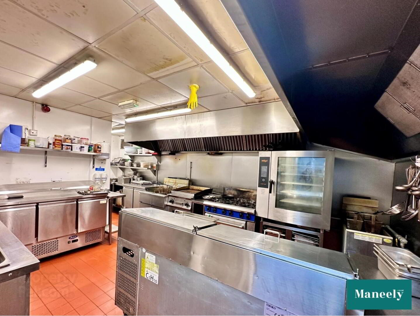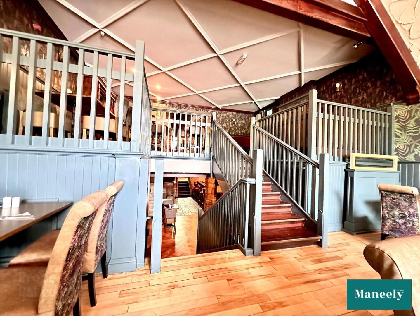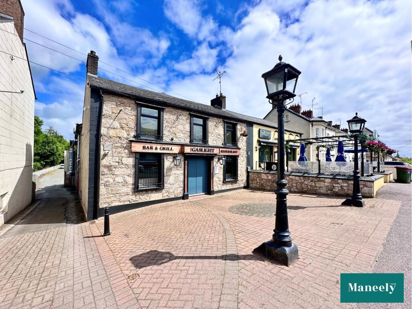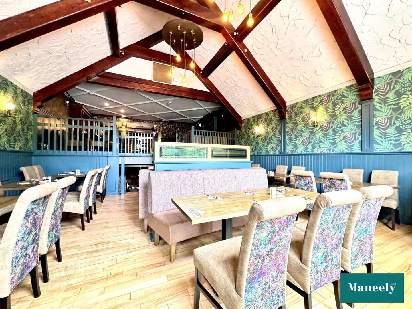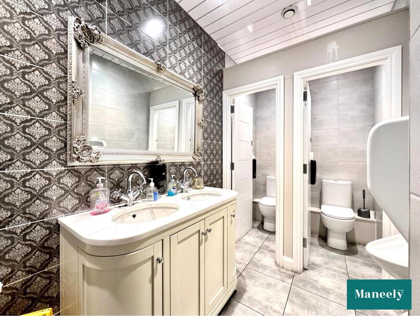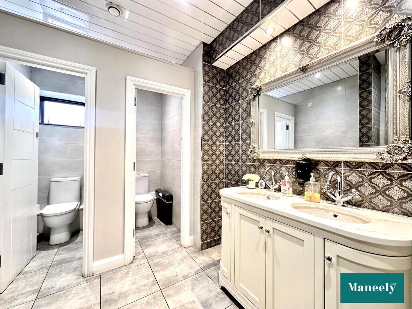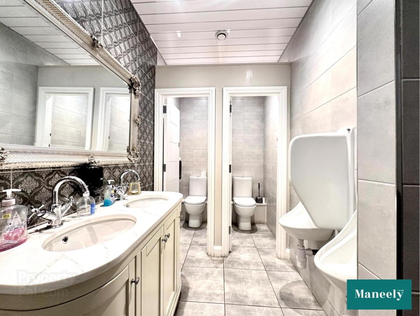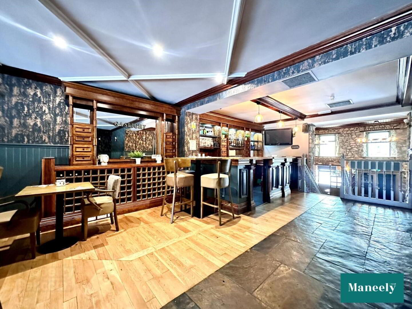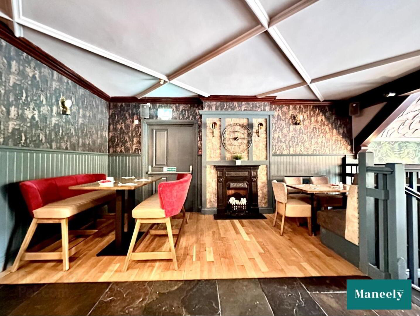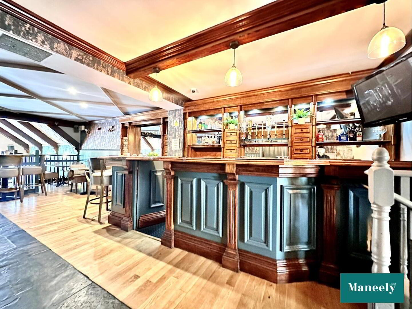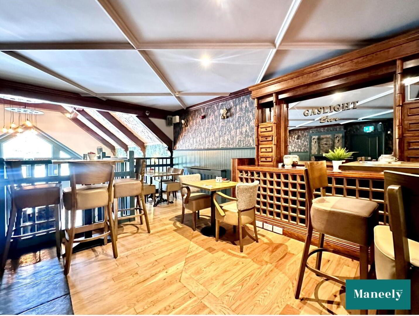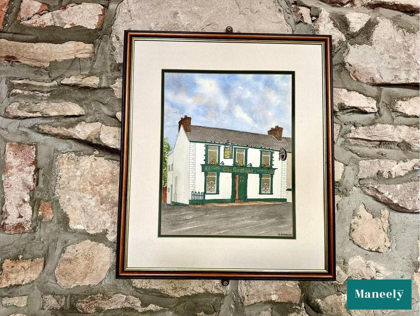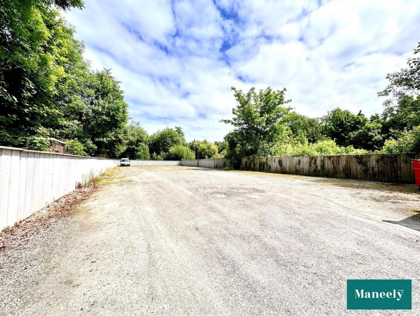"The Gaslight", 40-42 Loy Street,
Cookstown, BT80 8PE
Restaurant (353.49 sq m)
£350 per week
Property Overview
Status
To Let
Style
Restaurant
Property Features
Size
353.5 sq m (3,804.9 sq ft)
Energy Rating
Property Financials
Rent
£350 per week
Deposit
£1,400
Lease Term
3 years minimum
Rates
Paid by Tenant
Property Engagement
Views Last 7 Days
89
Views Last 30 Days
500
Views All Time
9,594
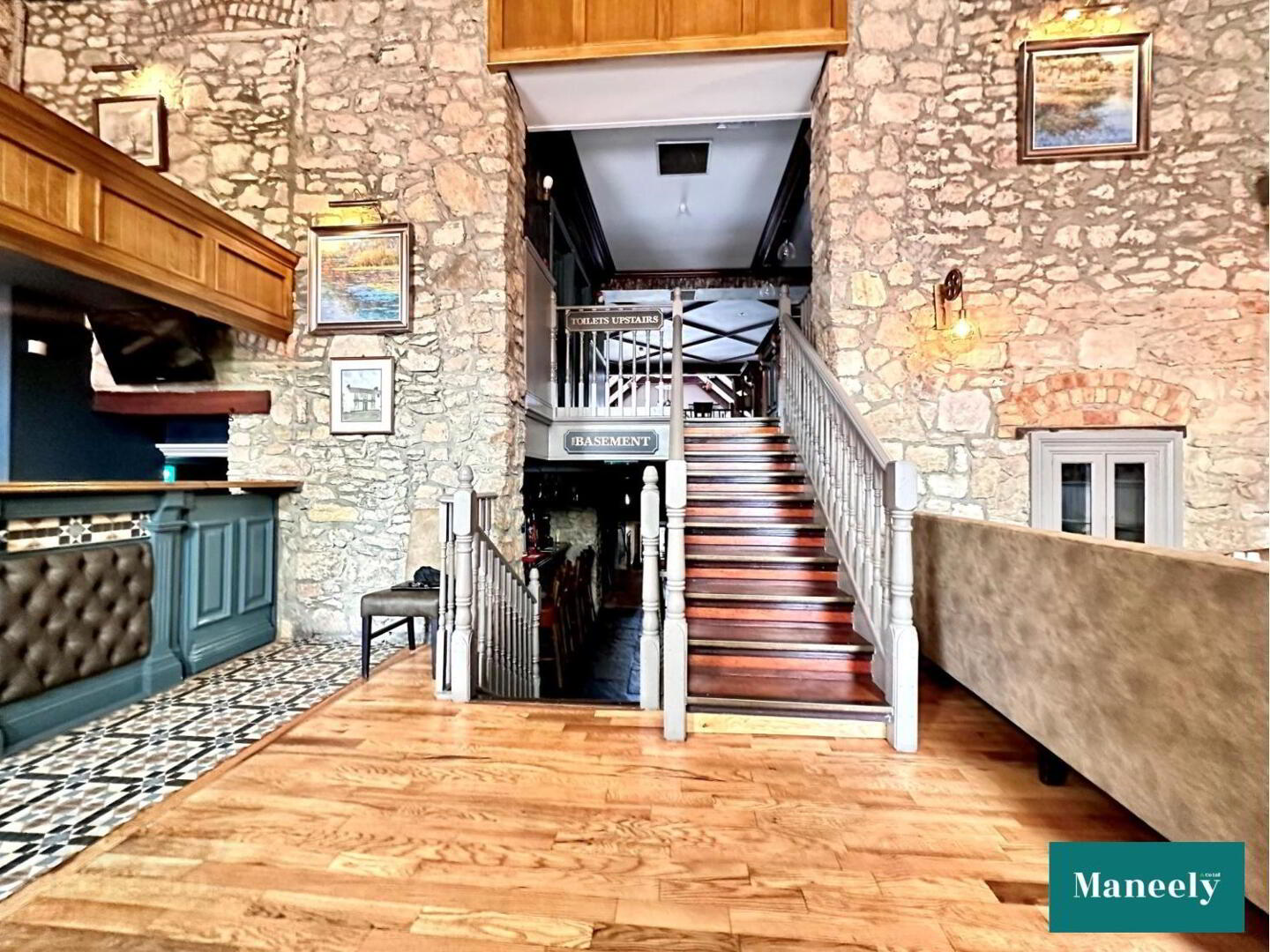
Features
- Classic Bistro Occupies a highly prominent position on Loy Street
- Prominent Location With Excellent Access
- Off Street Parking To Rear
- Prominent Location With Excellent Access
- Ready To View Immediately
- Rates Paid by Tenant
- Current tenant's equipment and furniture is available to purchase
This charming property boasts a spacious bistro area, perfect for accommodating a bustling crowd of dinners. Situated in a prime location surrounded by commercial and residential homes this restaurant benefited from a steady flow of customers.
The convenience of parking facilities off street can easily access the premises, making it a desirable spot for a dining establishment. The bustling atmosphere of the area adds to the appeal of this ready-to-go restaurant space. Whether you're an experienced restaurateur looking to expand your portfolio or a budding entrepreneur with a passion for food, this property offers a promising opportunity to establish a successful culinary venue.
Don't miss out on the chance to make this restaurant your own and become a part of the vibrant dining scene in Cookstown. Enquire now to seize this exciting prospect and turn your culinary dreams into a reality at "The Gaslight".
Accommodation Comprises:
Basement:
Kitchen/Preparation Area: 8.67m x 6.03m
Store & Staff wc
Office: 3.3m x 3.09m
Ice Store: 2.03m x 1.16m
Basement Bar & Seating area: 8.85 x 9.8m
Ground Floor:
Front Bar & Seating Area: 9.18m x 7.07m
Disabled Toilet: 2.19m 1.36m
First floor:
Bar & Seating Area: 7.06m x 10.16m
Ladies wc: 3.74m x 2.26m
Mens wc: 3.74m x 1.68m
Seating Area: 6.99m x 6.82m
Please note all furniture, fixtures & fittings can be purchased from the previous tenants. List can be obtained via the Letting Agent.
MISREPRESENTATION CLAUSE
Maneely & Co Ltd gives notice to anyone who may read these particulars as follows. These particulars do not constitute any part of an offer or contract. Any intending purchasers or lessees must satisfy them selves by inspection or otherwise to the correctness of each of the statements contained in these particulars. We cannot guarantee the accuracy or description of any dimensions, texts or photos which also may be taken by a wide camera lens or enhanced by photo shop All dimensions are taken to the nearest 5 inches. Descriptions of the property are inevitably subjective and the descriptions contained herein are given in good faith as an opinion and not by way of statement of fact. The heating system and electrical appliances have not been tested and we cannot offer any guarantees on their condition.

