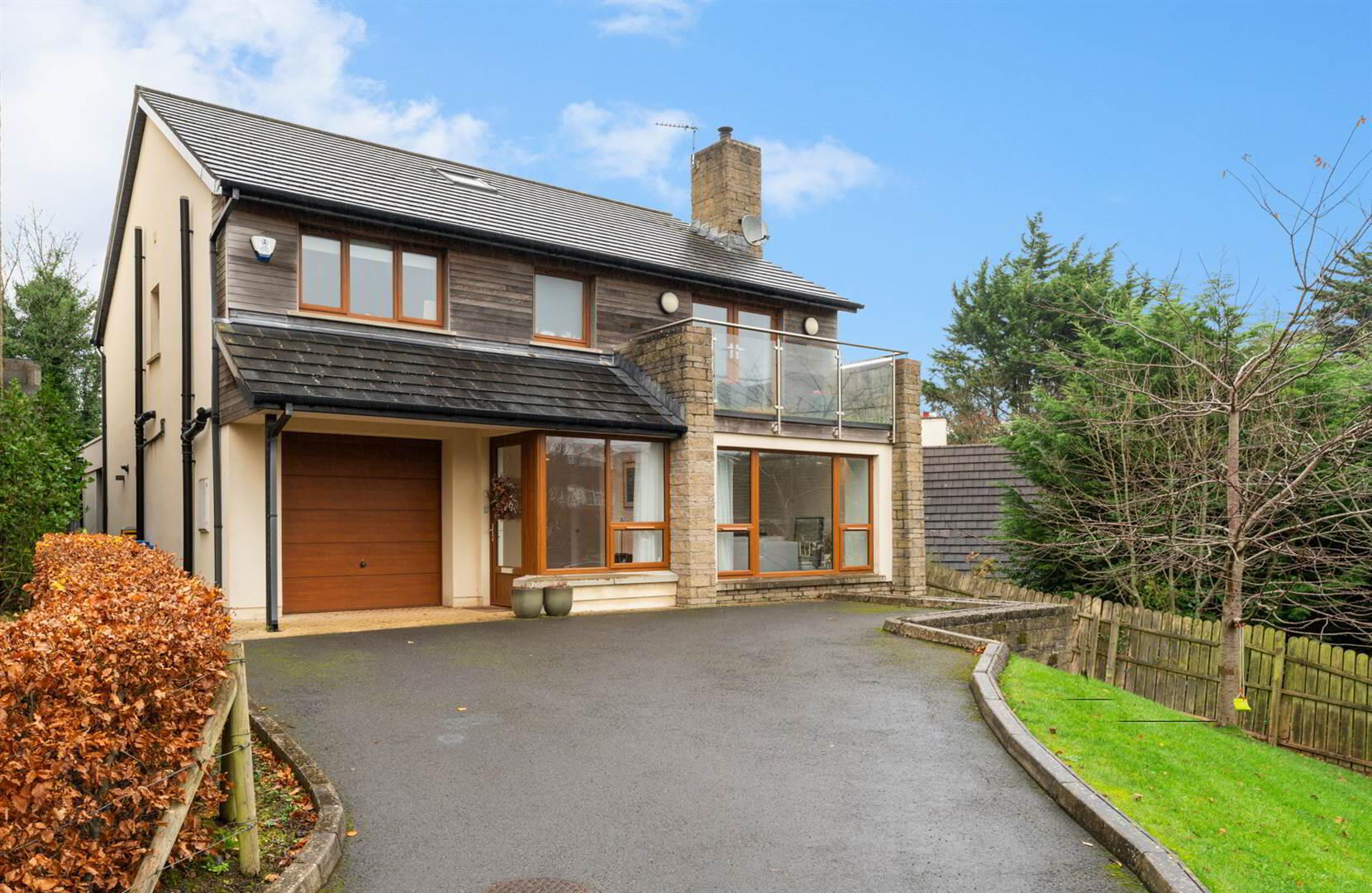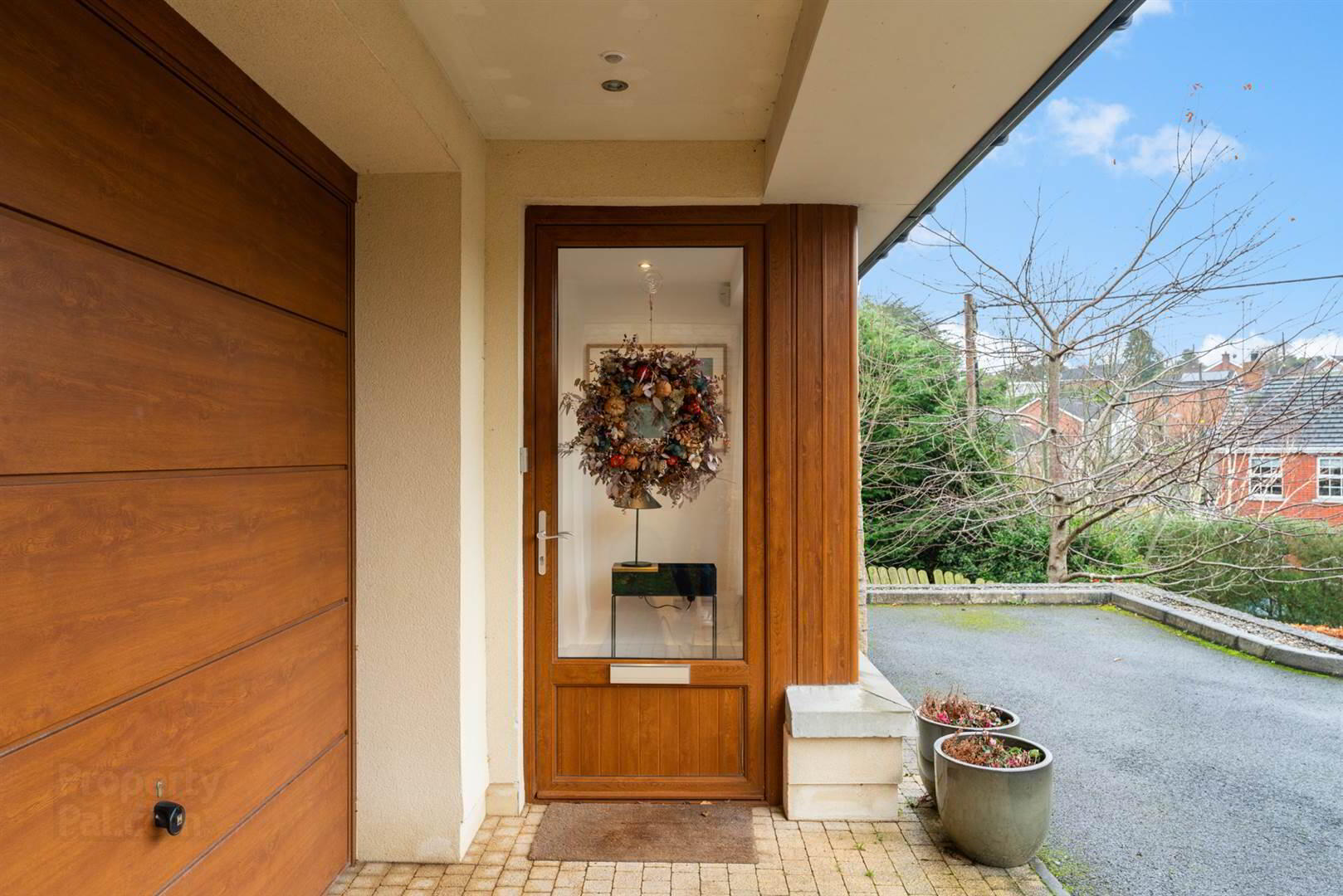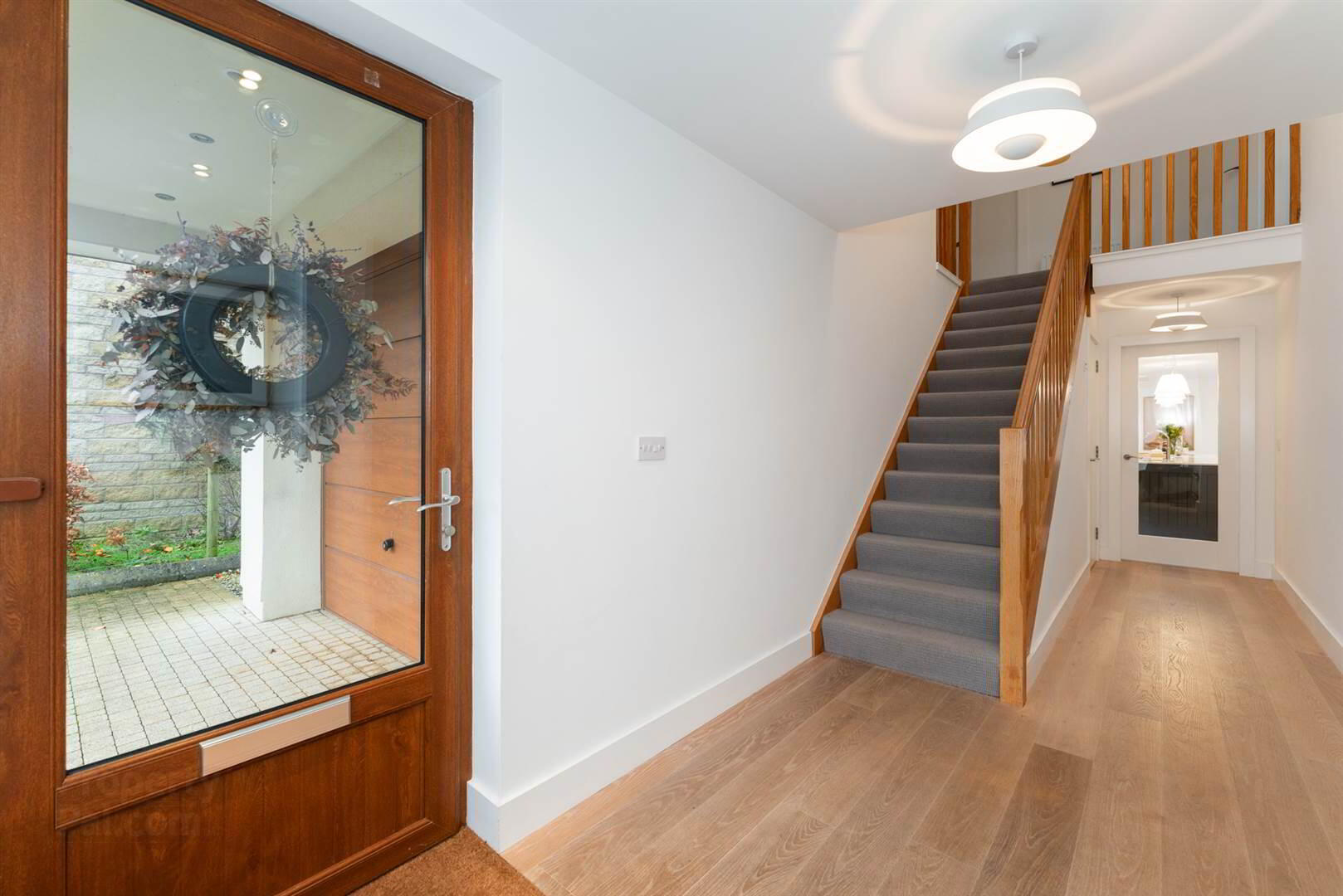


18b Old Seahill Road,
Holywood, BT18 0EG
4 Bed Detached House
Offers around £525,000
4 Bedrooms
3 Receptions
EPC Rating
Key Information
Status | For sale |
Price | Offers around £525,000 |
Style | Detached House |
Typical Mortgage | No results, try changing your mortgage criteria below |
Bedrooms | 4 |
Receptions | 3 |
Tenure | Not Provided |
EPC | |
Heating | Gas |
Broadband | Highest download speed: 900 Mbps Highest upload speed: 300 Mbps *³ |
Stamp Duty | |
Rates | £3,289.32 pa*¹ |

Features
- The facts you need to know...
- Four bedrooms, three reception rooms
- Unique contemporary design built c.2012 and subsequently extended
- Stunning kitchen with centre island with marble worktop and Siemens appliances
- Separate utility room
- Sunny enclosed rear garden
- Cloakroom, bathroom and ensuite
- Gas fired central heating - underfloor to ground floor
- Close to Glencraig Primary and Rockport schools
- Easy access to dual carriageway and train station to Belfast
- Oak effect uPVC double glazing
- Integral garage
- Security alarm
- Really attractive modern 'feel' and spacious 'flow'
“We have loved living in Seahill over the last number of years. Since we first purchased the property we have sought to take what was a blank canvas in terms of internal fitout and transform the interiors to create a unique and characterful series of spaces. Each space is individually considered from an interior design perspective, whilst ensuring that there is a harmony and flow throughout the the house. We extended the property in 2017 to create a flexible kitchen, dining and snug area which connected more directly to the garden through the floor to ceiling glazing. This idea of a creating a series of separate but interconnected spaces carries through to the garden design, which has been approached as a sequence of external garden ‘rooms’. The house has been built to a high standard – from the increased levels of insulation, to the specification of windows and doors – and is really easy to heat. The installation of underfloor heating throughout the ground floor also creates a warm and comfortable environment and avoids the interruption of radiators in each space. Should it be required, the roof space could be converted to provide additional rooms via a full staircase from the first floor landing area. As a place to live, we have found Seahill to be remarkably quiet and peaceful, although it is only a few minutes journey from the main arterial routes between Bangor and Belfast. We have also really enjoyed having the train so close by, particularly for commuting, and providing access to schools. We look forward to passing on this home to the next family who we trust will enjoy living here as much as we have.”
Ground Floor
- Covered, open porch, recessed lighting.
- Brick pavior entrance. uPVC double glazed front door.
- ENTRANCE HALL:
- Bleached oak effect timber flooring, storage under stairs, bright, vaulted ceiling with double glazed Velux window and oak balustrade, spindles and minstrel gallery overlooking hall.
- DRAWING ROOM:
- 6.86m x 3.81m (22' 6" x 12' 6")
Contemporary raised fireplace, quartz hearth, painted built-in bookcase shelving, recessed lighting, bleached oak effect timber flooring, sliding double pocket doors to: - CONTEMPORARY LIVING/DINING/KITCHEN
- 12’0 x 9’6” (3.66m x 2.9m) plus 10’0” x 9’6” (3.05m x 2.9m) and 24’6” x 11’6” (7.47m x 3.51m) Extensive range of painted shaker style high and low level cupboards, Siemens double ovens, large centre island with marble top, breakfast bar, inset stainless steel sink unit with Quooker hot tap, recessed power points, tall fridge and freezer, dishwasher, all by Siemens, ceramic hob and down draft extractor, bleached oak effect timber flooring, floor to ceiling window looking into rear garden, Glass door to hall. Bi-fold doors to patio and rear garden.
- UTILITY ROOM:
- 3.35m x 2.06m (11' 0" x 6' 9")
Extensive range of 'oak' high and low cupboards, inset single drainer stainless steel sink unit with mixer tap, laminate worktops, plumbed for washing machine, gas fired central heating boiler. - CLOAKROOM:
- Wc concealed cistern, feature wash hand basin with mixer tap, half tiled walls, extractor fan, recessed lighting.
First Floor
- BEDROOM (1):
- 5.49m x 3.96m (18' 0" x 13' 0")
Double glazed doors to balcony. Extensive range of built-in wardrobes, bookcase with shelving and dressing table.
- ENSUITE SHOWER ROOM:
- 2.13m x 1.68m (7' 0" x 5' 6")
Low flush wc, pedestal wash hand basin, fully tiled walls, chrome towel radiator, extractor fan, tiled floor, fully tiled shower cubicle with thermostatically controlled shower. - BEDROOM (2):
- 4.8m x 3.73m (15' 9" x 12' 3")
- BEDROOM (3):
- 5.26m x 2.82m (17' 3" x 9' 3")
White 'oak' laminate flooring, double built-in wardrobe. - BEDROOM (4):
- 3.51m x 2.97m (11' 6" x 9' 9")
White 'oak' laminate flooring. - BATHROOM:
- White suite panelled bath with mixer telephone hand shower, low flush wc, pedestal wash hand basin, chrome towel radiator, fully tiled walls, tiled floor, extractor fan.
- LANDING:
- Hot water cylinder with immersion. Access to roofspace.
Outside
- INTEGRAL GARAGE:
- 5.11m x 2.74m (16' 9" x 9' 0")
Up and over door. Light. Power.
- Tarmac driveway and parking space.
- Balcony with stainless steel handrail and glass balustrade.
- Front garden in lawns, beech hedges and fencing. Private, landscaped gardens, enclosed to rear in lawns, flowerbeds, shrubs and painted fencing, flagged patios, barbecue area, log store, water tap.
Directions
Turn into Seahill Road off main Belfast to Bangor A2 and continue straight into Old Seahill Road. 18b is then on left hand side.




