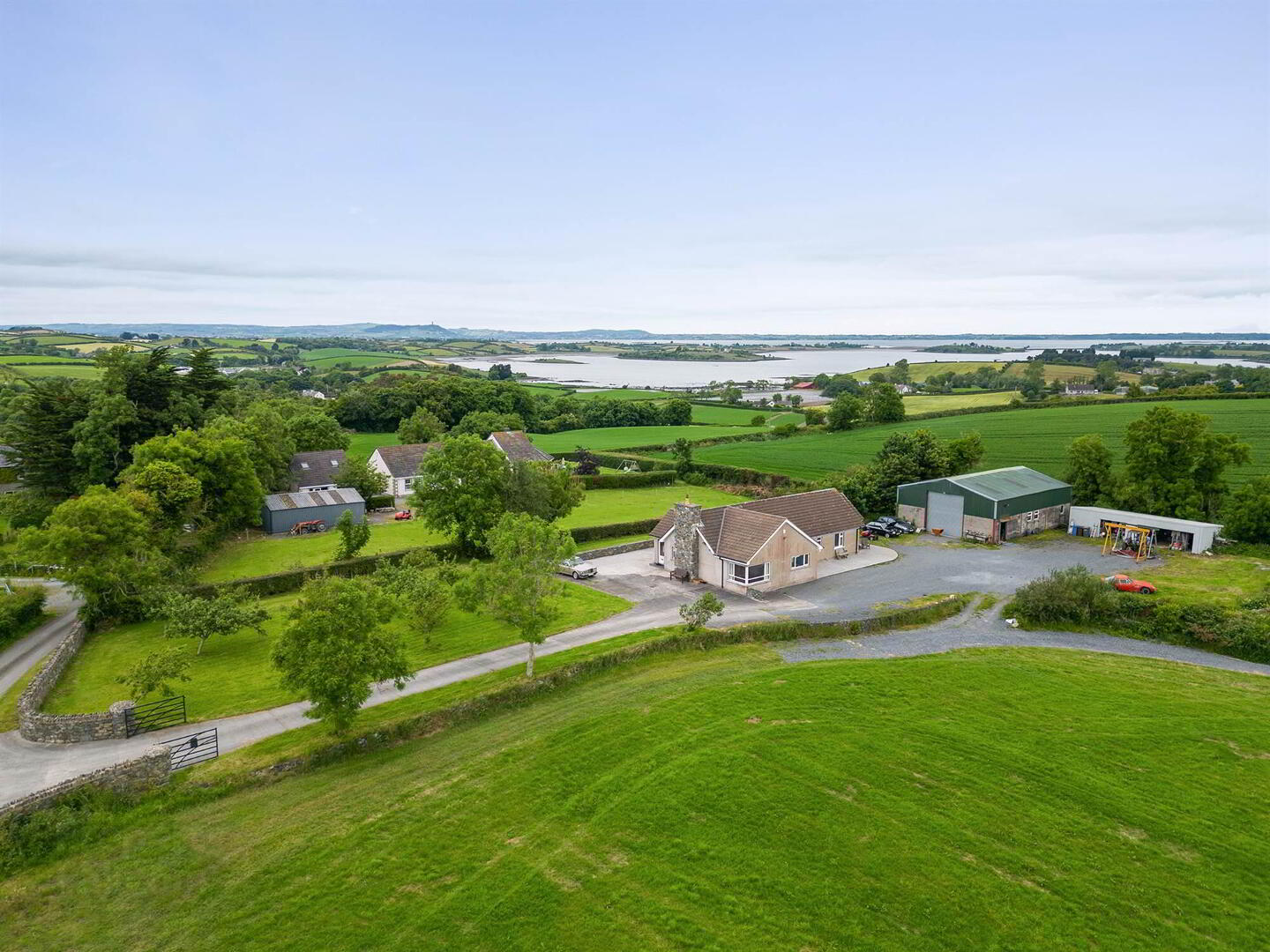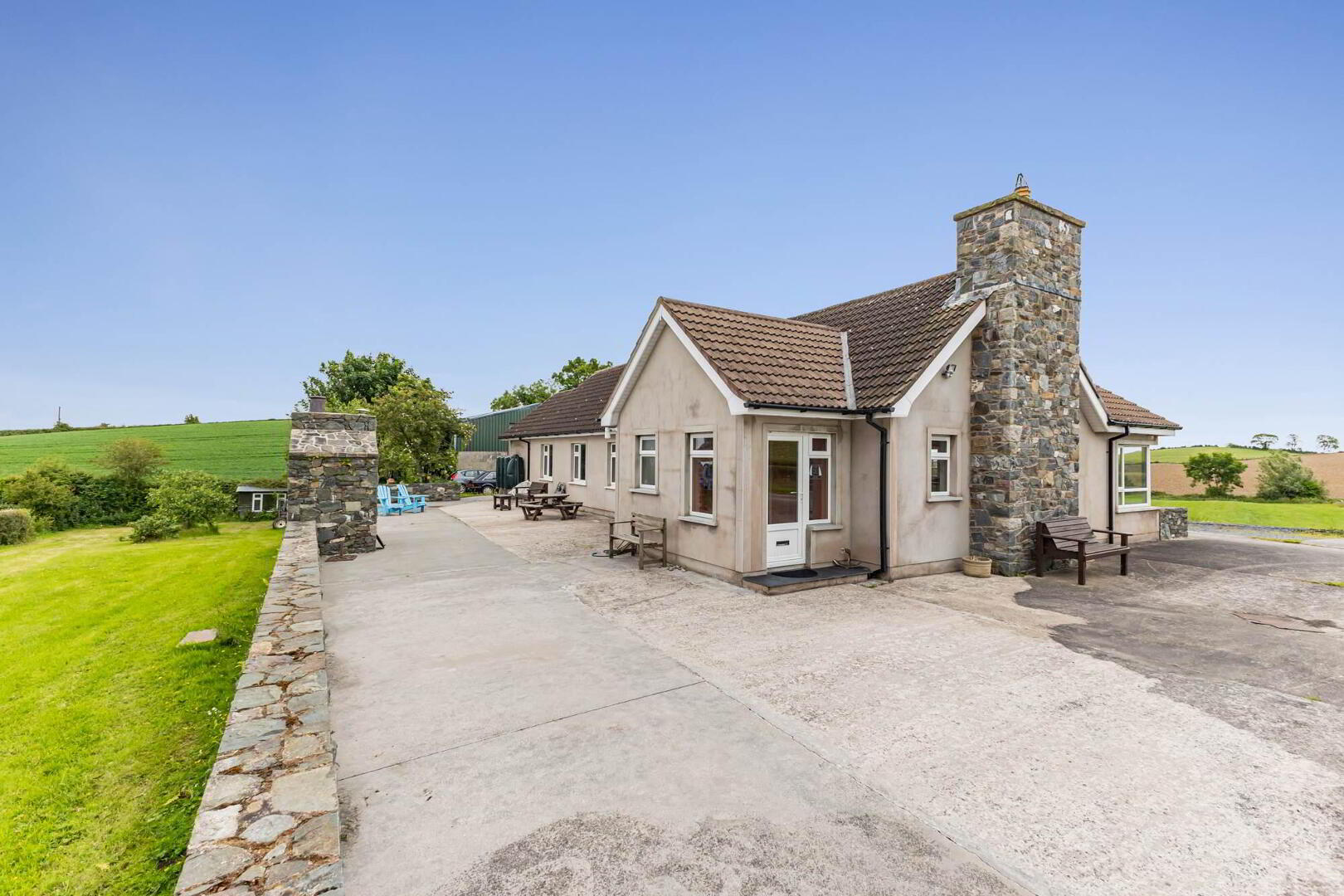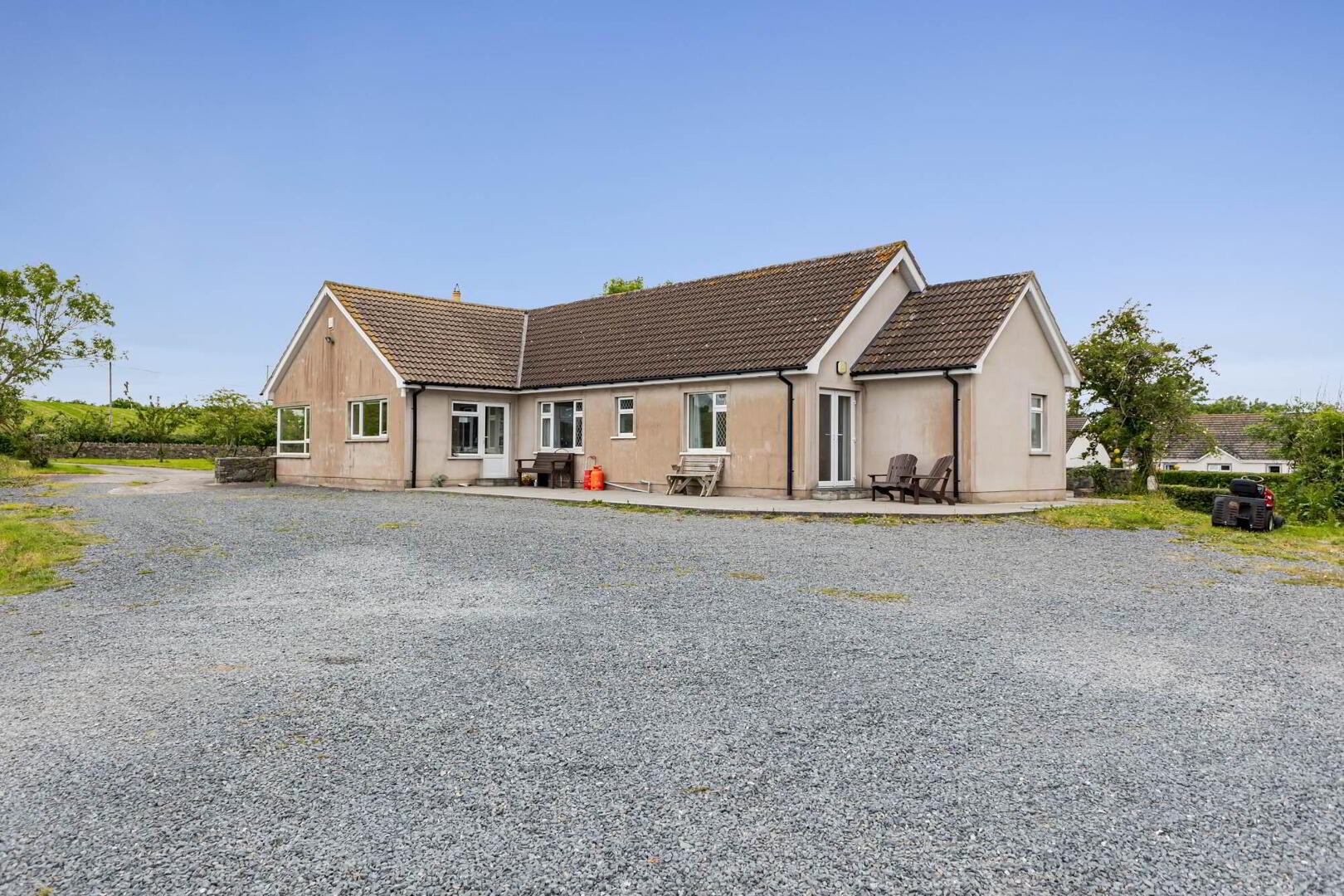


29 Killinakin Road,
Killinchy, Newtownards, BT23 6PS
2 Bed Detached Bungalow
Sale agreed
2 Bedrooms
1 Reception
Property Overview
Status
Sale Agreed
Style
Detached Bungalow
Bedrooms
2
Receptions
1
Property Features
Tenure
Not Provided
Energy Rating
Broadband
*³
Property Financials
Price
Last listed at Offers Over £320,000
Rates
£1,736.03 pa*¹
Property Engagement
Views Last 7 Days
98
Views Last 30 Days
302
Views All Time
15,195

Features
- Beautiful Detached Bungalow Located in a Rural and Relaxed Setting Between Ardmillan and Killinchy
- Whiterock Bay and Strangford Lough are Only a Few Minutes Drive Away with Many Coastal and Countryside Walks in an Area of Natural Outstanding Beauty
- The Loaction Offers Ease of Access to Local Amenities in Killinchy, Lisbane and Comber
- The Area is Only a Short Commute to Killinchy, Lisbane and Comber
- Two Sizeable Bedrooms, Principle Offering Modern Recently Installed En-suite Shower Room, Walk-In Wardrobe and Patio Doors Leading to an Outdoor Patio Area
- Extensively Sized Kitchen, Dining, Living Space with Glorious Views of Rolling Countryside from Every Window and a Feature Multi Burning Stove
- Family Bathroom with Modern Four Piece White Suite
- Externally there is a Wealth of Space, Numerous Patio Areas, Large Lawns with Mature Planting, Apple/Plum and Pear Trees, Extensive Driveway, Steel Car/Boat Port and Views Over Strangford Lough
- Oil Fired Central Heating
- uPVC Double Glazing Throughout
- OUTBUILDINGS - Green outbuilding TO BE REMOVED, Grey outbuilding included in sale
- With so Many Attributes and Opportunities we Expect Demand to be High and we Recommend Your Earliest Possible Inspection to Fully Appreciate all it has to Offer
- Broadband Speed - Ultrafast
The property offers excellent accommodation with a versatility to suit a range of purchasers. In brief, accommodation comprises of a welcoming entrance hall with access to both a WC and ample sized cloakroom, an extensive open plan kitchen, dining, living space which is most definitely the heart of the home presenting amazing unspoilt views of rolling countryside from every window and feature multi burning stove, generous sized family bathroom and two sizeable bedrooms, principle offering a modern recently installed ensuite shower room, walk in wardrobe and patio doors leading to patio area perfect for enjoying your morning cup of coffee while listening to the sound of nature.
Externally, this property offers a wealth of outdoor space. The property is accessed through metal barn gates and is enclosed by a decorative brick wall and mature hedging. There is a considerable sized driveway providing space for numerous vehicles, boats or caravans. This property provides massive lawn areas with plum, apple and pear trees, decorative bricked BBQ and Pizza oven, numerous patio area ideal for outdoor entertaining, young children and pets alike.
Further benefits include views over Strangford Lough, oil fired central heating, uPVC double glazing throughout and a substantial galvanised steel car / boat port.
With so many great attributes and opportunities this is an ideal opportunity for those seeking a relaxed rural setting whilst still offering good convenience to road networks for commuting. We expect demand to be high and we recommend you earliest possible inspection to fully appreciate all that is on offer.
Entrance
- uPVC front door with double glazed inset and side apnel, slate tile step, recessed spot lights
- ENTRANCE PORCH
- Slate tiled floor, outlook to side, access to WC and Cloakroom
- WC
- Slate tiled floor, outlook to side, low flush WC, pedestal sink with chrome mixer tap
- CLOAKROOM
- Slate tiled floor, heating controls, electric box, boiler, ample storage
Ground Floor
- LIVING/DINING/KITCHEN
- 7.62m x 9.1m (25' 0" x 29' 10")
Feature fireplace with brick inset, slate hearth, solid wooden mantel beam, large Veoman Multi Burning Stove, Oak laminate wooden flooring, recessed spotlights, outlook over rolling countryside, large double glazed corner window.
KITCHEN - outlook over rolling contryside, range of low and high level units with solid wood doors and laminate work surface, space for washing machine, intergrated dishwasher, 1 1/2 stainless steel sink with drainer and chrome mixer tap, intergrated fridge/freezer, Nordmende five ring gas hob, Faber extractor fan, Nordmende electric double oven and grill, Nordmende microwave, island with single bowl stainless steel sink and drainer with chrome mixer tap, extra cupboards/drawers, breakfast bar seating space, contemporary chrome heater, recessed spot lights, uPVC double glazed patio doors to rear garden with slate tile entrance, alarm system - HALLWAY
- Oak laminate flooring, outlook to side garden and over rolling countryside and Strangford Lough
- PRINCIPLE BEDROOM
- 4.02m x 5.8m (13' 2" x 19' 0")
Carpet, dual aspet outlook over rolling countryside, uPVC double glazed patio doors to patio, access to en-suite shower room, access to walk-in wardrobe with light, hanging space and shelving - ENSUITE SHOWER ROOM
- Ceramic tiled floor, outlook to back, low flush WC, vanity unit sink with chrome mixer tap, mirrored bathroom cabinet, panelled splashback, double walk-in shower with glazed shower door, Mira electric shower and panelled walls, chrome heated towel rail, recessed spot lights, extractor fan
- BEDROOM (2)
- 3.27m x 4.58m (10' 9" x 15' 0")
Carpet, outlook over rolling countryside - FAMILY BATHROOM
- 2.07m x 4.48m (6' 10" x 14' 8")
Lamintae oak wood flooring, fully tiled walls, uPVC panelled ceiling with recessed spot lights, outlook to side, access to roof space, low flush WC, vanity unit sink with chrome mixer tap, shower enclosure with Mira electric shower, bath with panelled side and chrome mixer tap, extractor fan, access to hot press with copper lagged cylinder and shelving
Outside
- Set on 1.5 acres, decorative brick wall, barn gates, large stone driveway providing ample parking spaces, large lawns to all sides of the property, mature planting with hedges, apple/plum/pear trees, numerous patio areas with brick BBQ/Pizza oven, oil tank, outside light, outside water, views over Strangford Lough and rolling countryside, galvanised steel car/boat port
Directions
From Comber, through Lisbane, head along Killinchy Road, take a left turn onto Ardmillan Road, then left onto Killinakin Road, number 29 will be on the left-hand side




