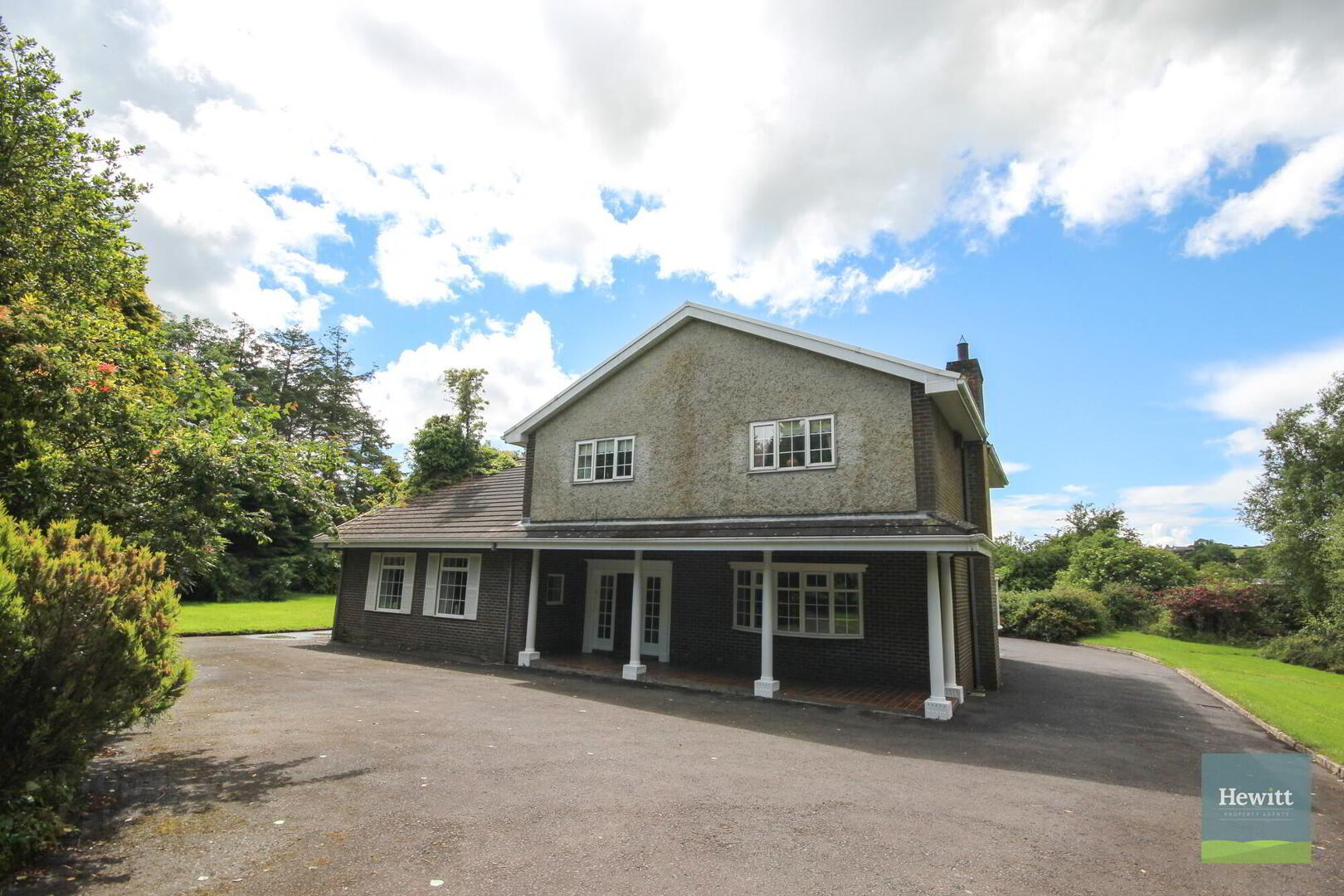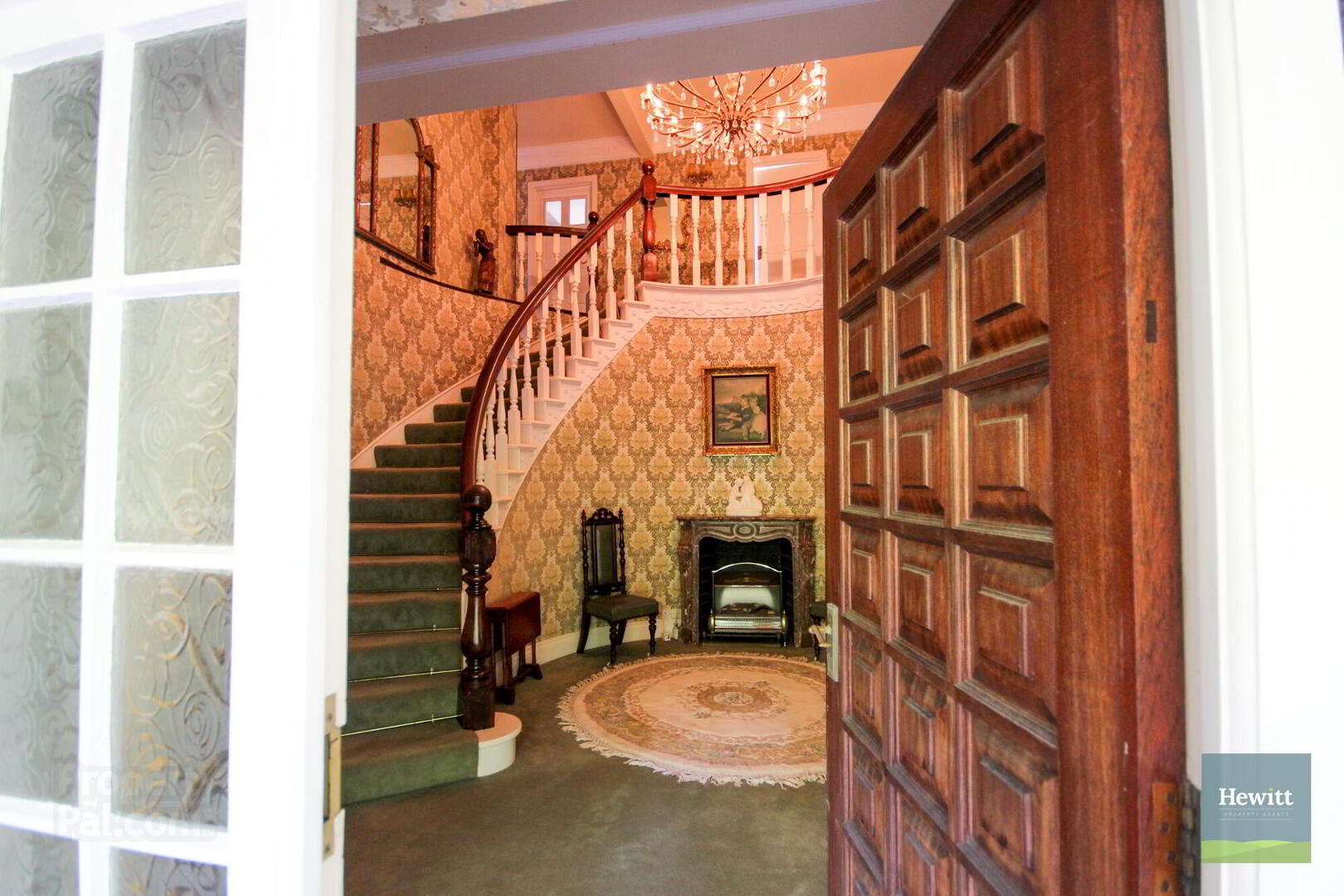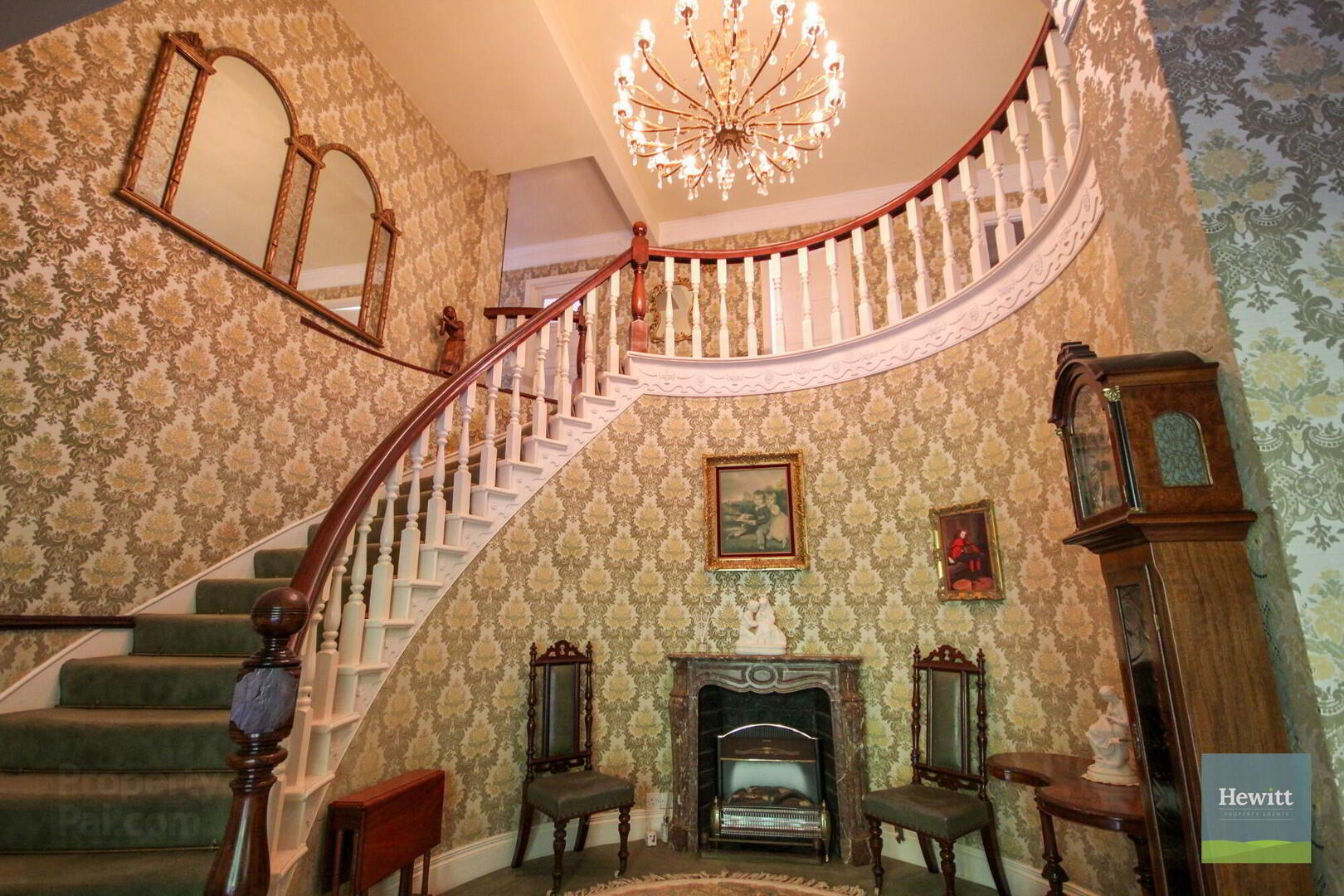


Anford Lodge, 28 Seaboughan Road,
Markethill, BT60 1SD
6 Bed Detached House
Offers Over £399,000
6 Bedrooms
3 Bathrooms
5 Receptions
Property Overview
Status
For Sale
Style
Detached House
Bedrooms
6
Bathrooms
3
Receptions
5
Property Features
Tenure
Not Provided
Energy Rating
Broadband
*³
Property Financials
Price
Offers Over £399,000
Stamp Duty
Rates
£1,718.53 pa*¹
Typical Mortgage
Property Engagement
Views Last 7 Days
450
Views Last 30 Days
1,667
Views All Time
22,306

Hewitt Property Agents are delighted to offer to the market ‘Anford Lodge’, 28 Seaboughan Road, Markethill. This is the perfect opportunity to purchase a most handsome residence on an extensive plot (circa. 2.1 acres) in a highly sought-after location. ‘Anford Lodge’ is renowned for being one of Markethill’s finest properties and has many stunning features including spectacular double height entrance hall with antique chandelier, beautiful marble fire places & cornicing throughout.
‘Anford Lodge’ would serve as the most convenient family home, being only approx. 0.2 miles from Markethill Primary School & approx. 0.5 miles from Markethill High School. This home also avails of all of Markethill’s local amenities, including supermarket, health centre and pharmacy all within walking distance. The new owners can also enjoy all the facilities of Gosford Forest Park, which offers circa. 240 hectares of woodland and open parkland, and is only 5 minutes drive from 28 Seaboughan Road.
Residing on a circa. 2.1 acre mature site, ‘Anford Lodge’ offers all the benefits of privacy while still being within commuting distance to Armagh (approx. 7.5 miles) and Newry (approx. 12.1 miles). This spacious site is within the development limit could also offer future development opportunities (subject to planning).
The scale of this stunning property can only be fully appreciated when viewed. Contact our office to book your private viewing. Viewing strictly by appointment.
Accommodation
Internal
Entrance Hall (approx. 4.74m x 3.80m)
Marble fireplace. Chandelier. Solid mahogany staircase and banister.
Kitchen (approx. 5.36m x 4.04m)
Range of fitted high and low units. Pantry storage cupboard.
Utility Room (approx. 2.42m x 1.83m)
Tiled floor. Tiled back splash. Stainless steel sink and drainer. Low fitted units. Space for washing machine. Tall storage cupboards.
WC (approx. 2.40m x 2.10m)
Tiled floor. Wall tiling. Wash hand basin. WC.
Informal Dining Area (approx. 4.04m x 3.64m)
Carpeted. Feature cornicing. Wall sconce. Ceiling rose.
Formal Dining Room (approx. 6.07m x 4.70m)
Carpeted. Feature cornicing. Feature marble fire place. Ceiling rose.
Formal Drawing Room (approx. 6.07m x 6.92m)
Carpeted. Feature marble fire place. Dual aspect windows. Cornicing & ceiling moulding. Wall sconces.
Snug (approx. 4.95m x 3.26m)
Carpeted. Wood burning stove.
Conservatory (approx. 5.35m x 3.11m)
Tiled floor. Access to garden.
Landing (approx. 5.45m x 5.03m)
Carpeted. Feature chandelier. Soild mahogany staircase & banister.
Master bedroom (approx. 4.23m x 4.02m)
Carpeted. Cornicing. Ceiling rose. With ensuite (approx. 2.42m x 1.05m) Wand hand basin. WC.
Bedroom 2 (approx. 4.94m x 3.63m)
Carpeted. Cornicing. Ceiling rose.
Bedroom 3 (approx. 4.93m x 3.64m)
Carpeted. Cornicing. Ceiling rose.
Bedroom 4 (approx. 4.92m x 3.39m)
Carpeted. Cornicing. Ceiling rose.
Bedroom 5 (approx. 4.10m x 3.20m)
Carpeted. Built in wardrobe. Cornicing. Ceiling rose.
Bedroom 6 (approx. 4.77m x 3.54m)
Carpeted. Storage in the eaves.
Shower Room (approx. 2.36m x 0.86m)
Tiled floor. Shower.
Bathroom (approx. 3.08m x 2.39m)
Wash hand basin. WC. Bidet. Bath. Wall tiling. Carpeted.
Store (approx. 1.82m x 2.38m)
External
‘Anford Lodge’ resides in on a stunning circa. 2.1 acres of mature gardens. The property lies within the development limit and could offer purchasers significant development opportunities subject to planning.
These details do not constitute any part of an offer or contract. None of the statements contained in the description are to be relied on a statement or representations of fact and any intending purchaser must satisfy themselves by inspection or otherwise as to their correctness. All dimensions are approximate and are taken at the widest points. All maps & plans included are for illustration purposes only.




