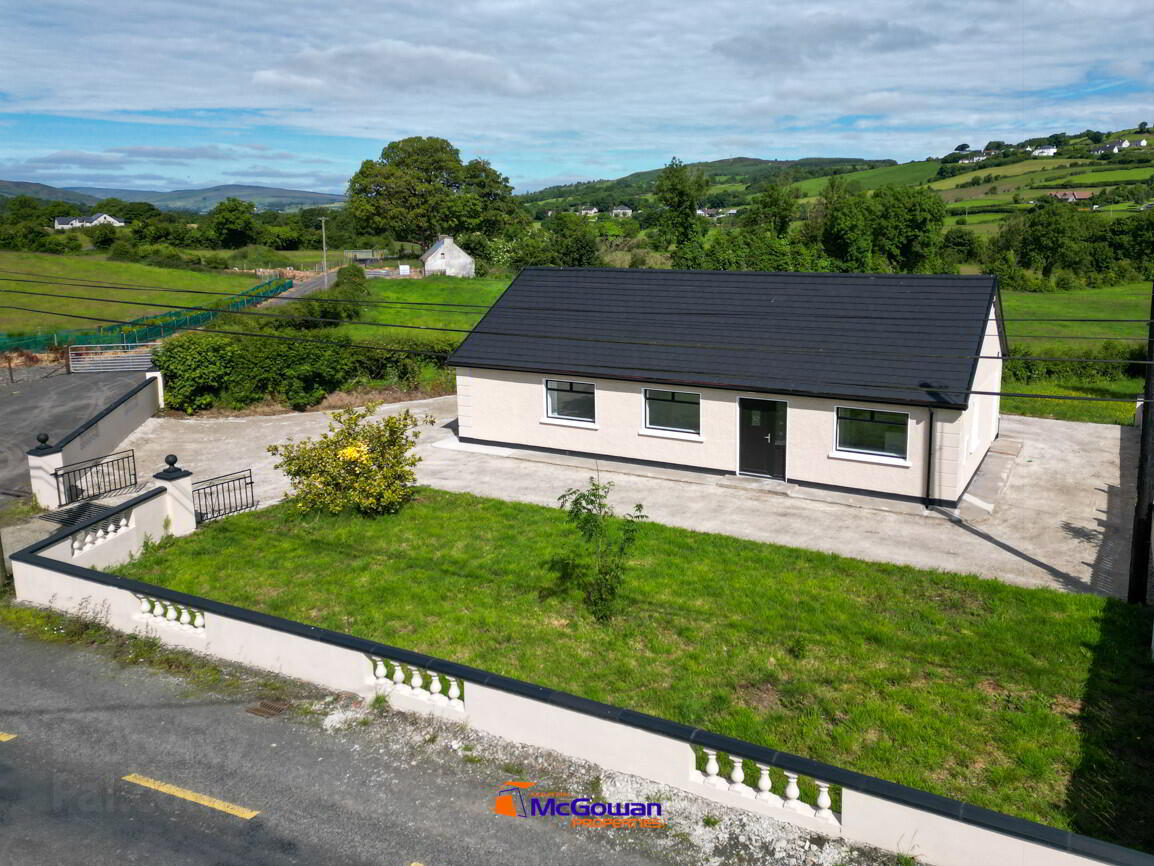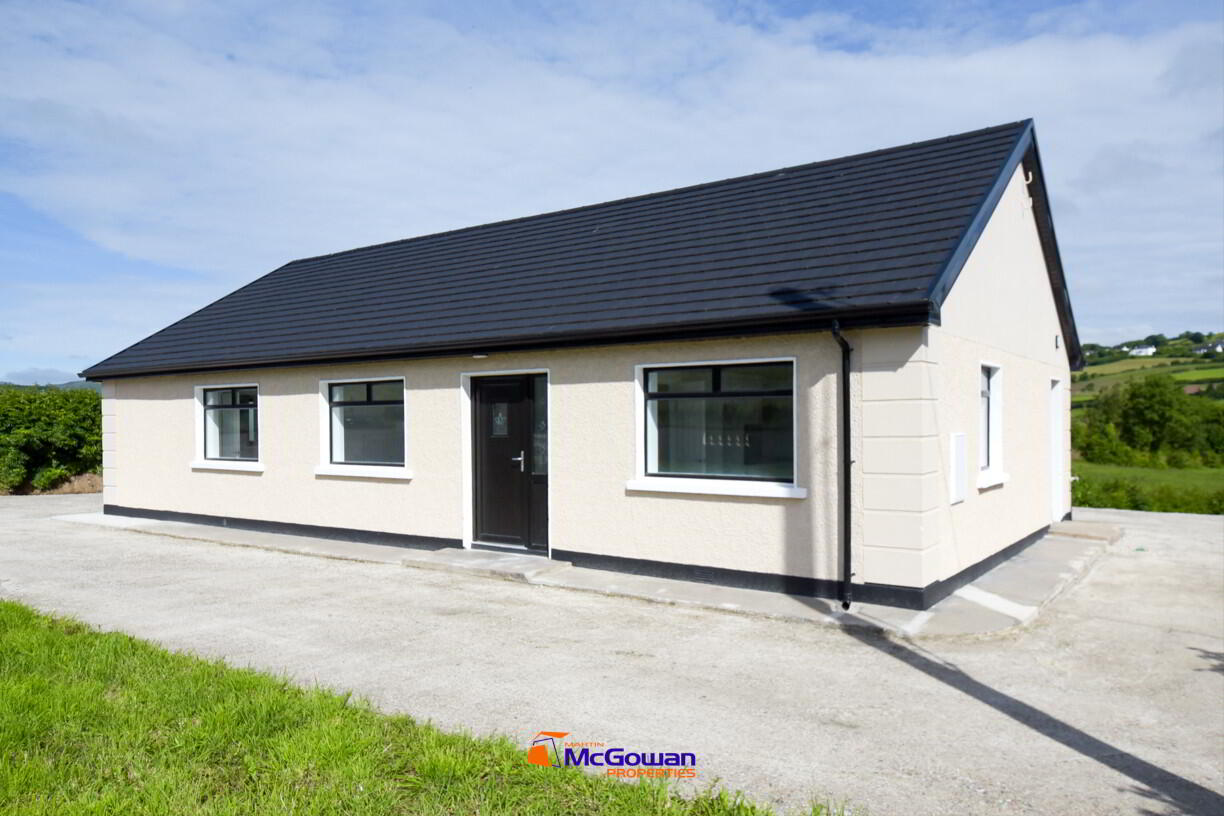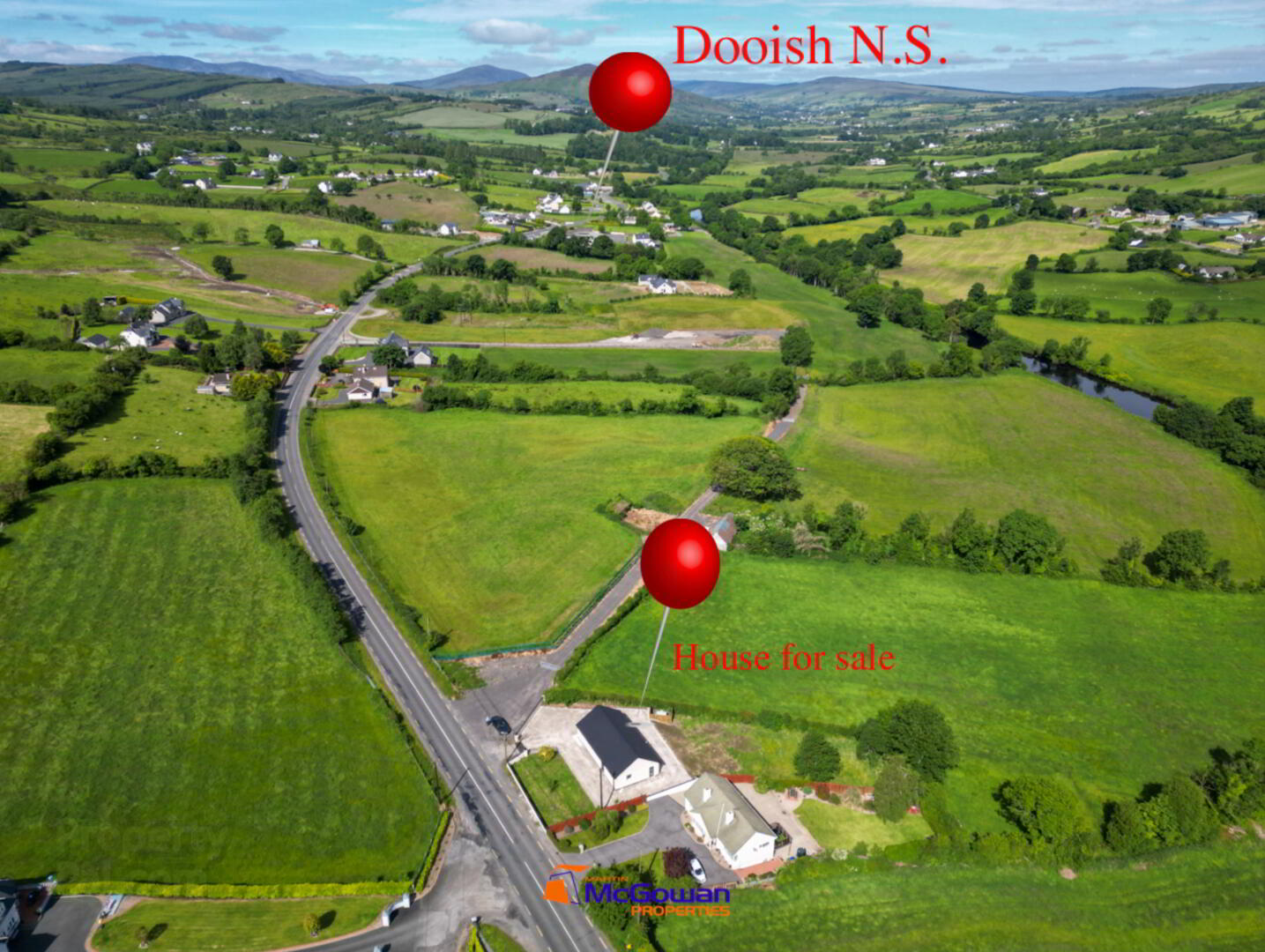


Dooish
Ballybofey, F93EKP8
3 Bed Detached Bungalow
Sale agreed
3 Bedrooms
3 Bathrooms
2 Receptions
Property Overview
Status
Sale Agreed
Style
Detached Bungalow
Bedrooms
3
Bathrooms
3
Receptions
2
Property Features
Tenure
Freehold
Energy Rating

Heating
Gas
Property Financials
Price
Last listed at Offers Around €255,000
Rates
Not Provided*¹
Property Engagement
Views Last 30 Days
4
Views All Time
3,292

We are delighted to bring to the market this newly extended and renovated bungalow on the outskirts of Ballybofey and just a few hundred metres from the highly renowned Dooish National School.
The property sits on c.0.42 acres and totals approx. 106 sq m and has been fitted with a new roof, insulated, new sanitary ware, kitchen and most appliances and brand-new heating system, newly wired and certified. The extension offers 2 walk in wardrobes along with 2 modern en-suites with chrome towel radiators, led mirrors vanity units and sleek new tiles and laminated flooring in the relevant areas.
These types of homes seldom come to the market and interest is sure to be strong so get along to the open viewing and see for yourself what an absolute beauty this home really is.
ACCOMMODATION:
ENTRANCE HALLWAY 5.65 x 13.6m
Partially tiled inside doorway, walls painted, all woodwork painted white, UPVC front door.
SITTING ROOM / BEDROOM FOUR 3.66 X 3.46M
Laminated flooring, 1 large window, TV point.
KITCHEN / LIVING / DINING 5.46 x 3.77m
Large window to front, gable window, high and low level units, 4 ring gas hob, eye level electric oven, provision for a fridge freezer, integrated dishwasher, s/s extractor canopy, island to centre with breakfast bar to one side and drawers and presses to other, single drainer sink, bevelled sub way style tiles, 4 tier decorative light fitting to ceiling.
UTILITY 2.85 x 1.83m
Tiled on floor, provision for washing machine and dryer, new gas burner, window to rear, pedestrian door to side.
BATHROOM 2.47 x 1.82m
Tiled floor, splash back over bath tiled, vanity unit with splash back tiled, low level flush wc and bath with mixer taps and shower head, window to rear, chrome towel rad.
BEDROOM 1 MASTER (rear aspect) 4.01 x 2.74m
Walls painted, high level TV point, carpeted, large window, stunning countryside views.
DRESS ROOM 1.97 x 1.67m
Floor carpeted, walls painted, shelf space, ceiling light and hanging rail.
ENSUITE 1.68 x 1.59m
Floor tiled, splash back areas tiled, corner shower tiled with thermostatic shower with shower head and rain head, chrome towel rad, vanity unit with LED mirror over, window.
BEDROOM TWO (front aspect) 4.52 x 3.14m
Carpeted, large window, TV point, walls painted.
DRESS ROOM
Floor carpeted, walls painted, shelf space ceiling light and hanging rail.
ENSUITE
Floor tiled, splash back areas tiled, corner shower tiled with thermostatic shower with shower head and rain head, chrome towel rad, vanity unit with LED mirror over, window.
BEDROOM THREE (rear aspect) 2.75 x 2.7m
Carpeted, large window, TV point, walls painted.
Features
All woodwork painted white.
Front garden laid in lawn.
Large rear garden laid in lawn.
Driveway around house.
New gas burner and tank.
L.P.T
Based on current guide price local property tax should be in region of €362 per year.
Directions
Enter the follow Eircode into google maps F93 EKP8
Inclusions
Everything within house.
BER Details
BER Rating: C1
BER No.: 117458687
Energy Performance Indicator: 174.83 kWh/m²/yr


