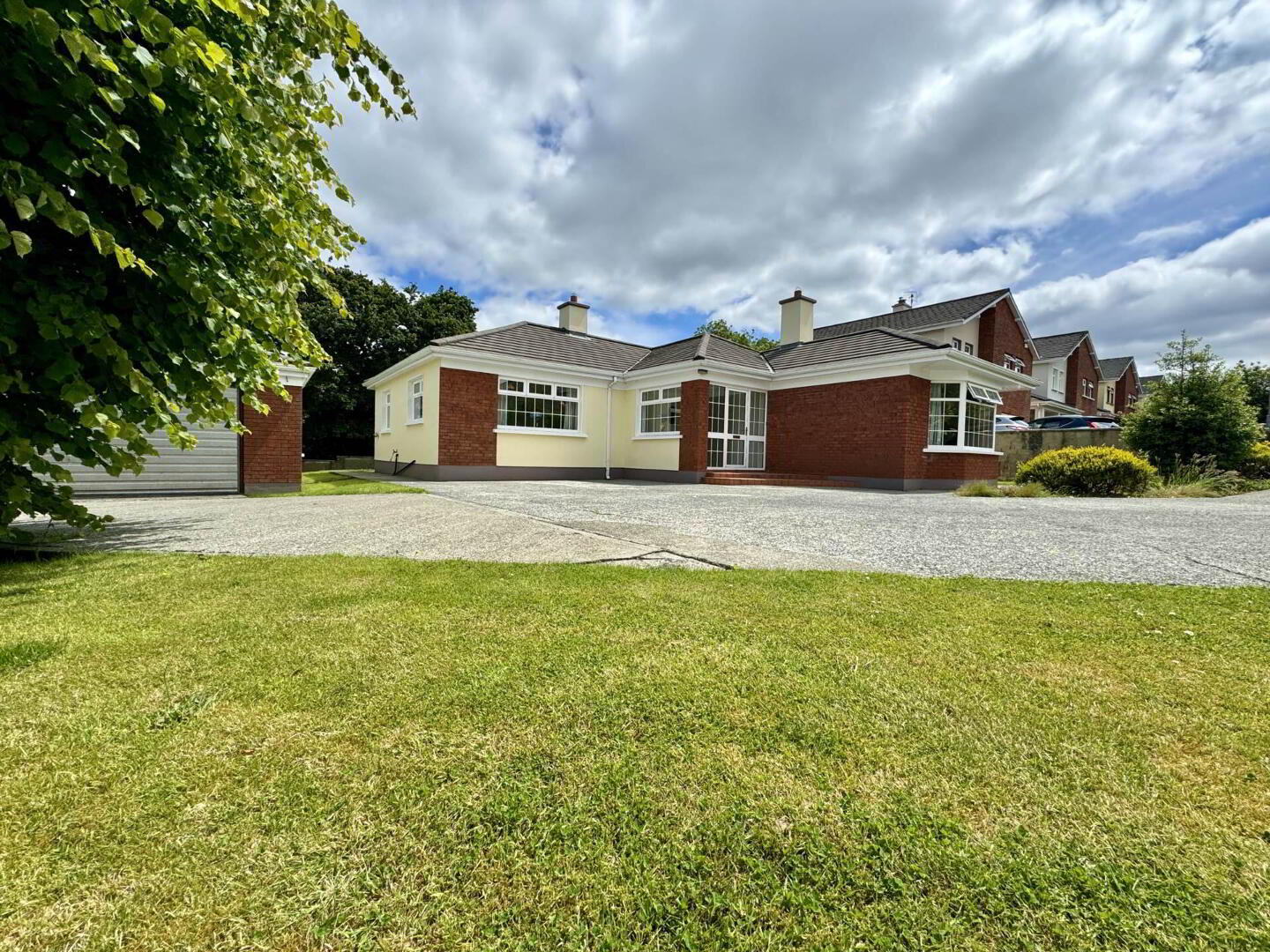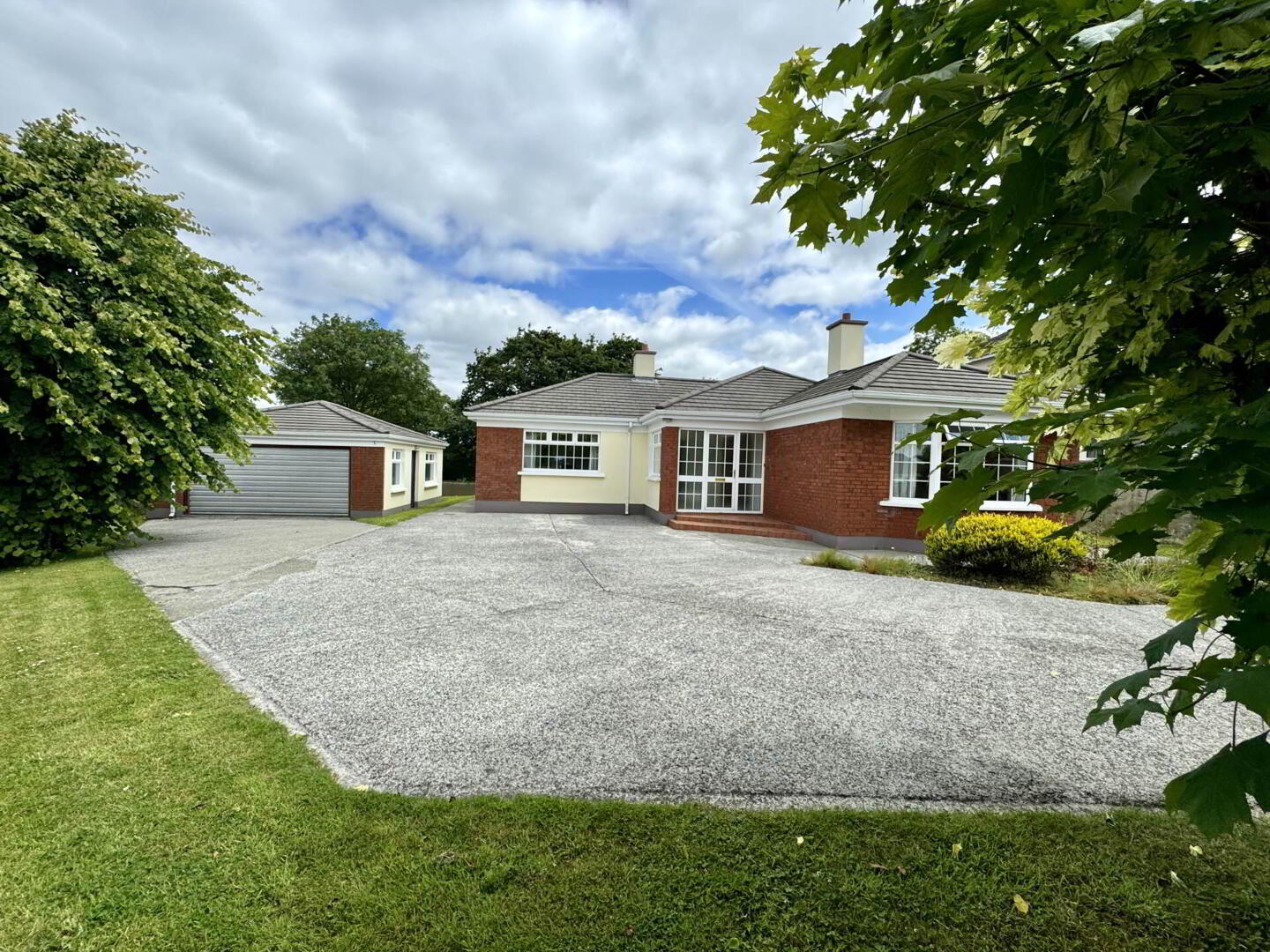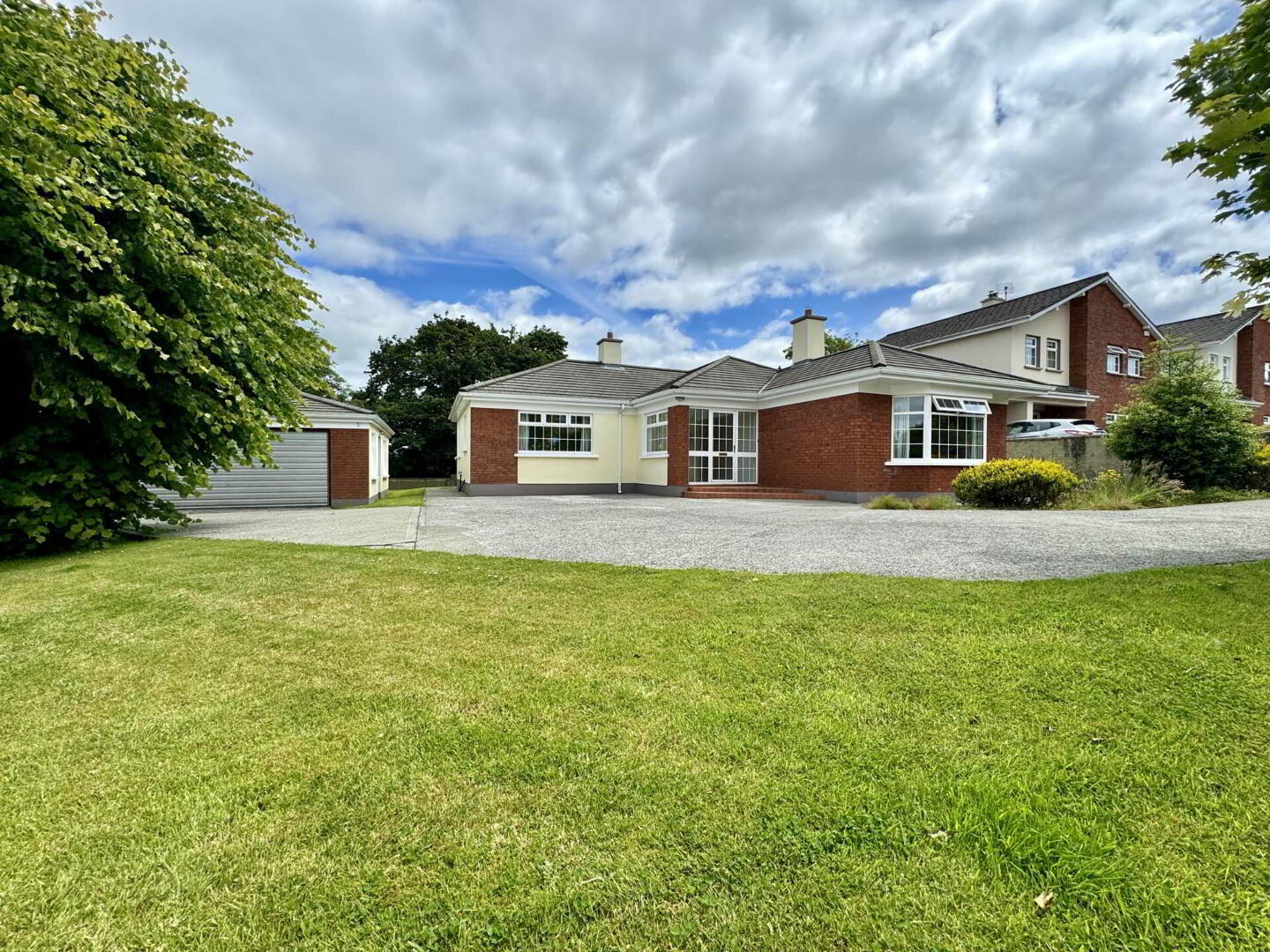


11 Dromhale Close,
Killarney, V93C78Y
3 Bed Detached Bungalow
Guide price €495,000
3 Bedrooms
2 Bathrooms
1 Reception

Key Information
Status | For sale |
Price | Guide price €495,000 |
Style | Detached Bungalow |
Bedrooms | 3 |
Bathrooms | 2 |
Receptions | 1 |
Tenure | Freehold |
BER Rating |  |
Stamp Duty | €4,950*² |
Rates | Not Provided*¹ |
 Detached 3 bed bungalow (approx. 1,600 sq ft) ideally located off Countess Road within easy walking distance of Killarney town centre and Killarney National Park as well as Ballycasheen NS. Set on a private corner site extending to approx. 0.2 acres, the landscaped gardens are a highlight of the property. An oasis of peace and tranquillity, the gardens offers space and privacy for the entire family.
Detached 3 bed bungalow (approx. 1,600 sq ft) ideally located off Countess Road within easy walking distance of Killarney town centre and Killarney National Park as well as Ballycasheen NS. Set on a private corner site extending to approx. 0.2 acres, the landscaped gardens are a highlight of the property. An oasis of peace and tranquillity, the gardens offers space and privacy for the entire family.While in need of some modernisation, this property offers the prospective purchaser a fantastic opportunity to create a dream family home in one of Killarney`s most desirable locations.
East facing rear garden.
Oil fired central heating.
Entrance Hall - 12'8" (3.86m) x 10'0" (3.05m)
Tiled floor. Cornicing. Light fittings.
Lounge - 14'9" (4.5m) x 15'3" (4.65m)
Carpet. Open fire with marble surround and hearth. Light fittings. Cornicing. Curtains.
Bedroom 1 - 10'6" (3.2m) x 11'6" (3.51m)
Double bedroom. Built in wardrobes. Carpet. Light fittings. Curtains. Cornicing.
Kitchen/Dining Room - 9'10" (3m) x 21'4" (6.5m)
Open fire with marble surround and granite hearth. Carpet in the dining room and tiled floor in kitchen. Solid oak fitted kitchen. Sink. Electric cooker. Cornicing. Light fittings. Curtains.
Utility - 10'6" (3.2m) x 6'7" (2.01m)
Plumbed for washing machine and dryer. Tiled floor. Light fittings. Cornicing. Door to rear garden. Indoor Firebird boiler.
Hallway - 15'7" (4.75m) x 33'2" (10.11m)
Carpet. Cornicing. Light fittings.
Hot Press - 2'0" (0.61m) x 3'11" (1.19m)
Fully shelved.
Main Bath - 12'10" (3.91m) x 5'7" (1.7m)
Fully tiled floor to ceiling. Bath with electric shower overhead. Light fittings. WC. WHB. Cornicing.
Bedroom 2 - 12'10" (3.91m) x 10'6" (3.2m)
Double bedroom. Carpet. Curtains. Light fittings. Cornicing. Built in wardrobes.
Bedroom 3 - 13'2" (4.01m) x 10'6" (3.2m)
Master double bedroom. Cornicing. Light fittings. Curtains. Carpet.
En Suite - 3'3" (0.99m) x 10'6" (3.2m)
Fully tiled floor to ceiling. WC. WHB. Light fittings. Cornicing. Shower.
Detached Garage - 18'5" (5.61m) x 22'4" (6.81m)
Pedestrian door. Up and over door. Electricity connected.
Notice
Please note we have not tested any apparatus, fixtures, fittings, or services. Interested parties must undertake their own investigation into the working order of these items. All measurements are approximate and photographs provided for guidance only.
BER Details
BER Rating: D2
BER No.: 117514935
Energy Performance Indicator: Not provided

Click here to view the 3D tour

