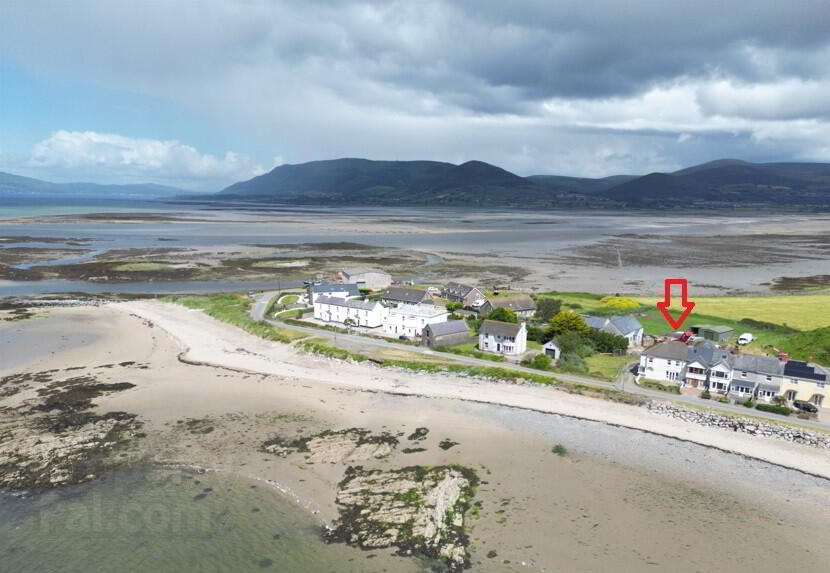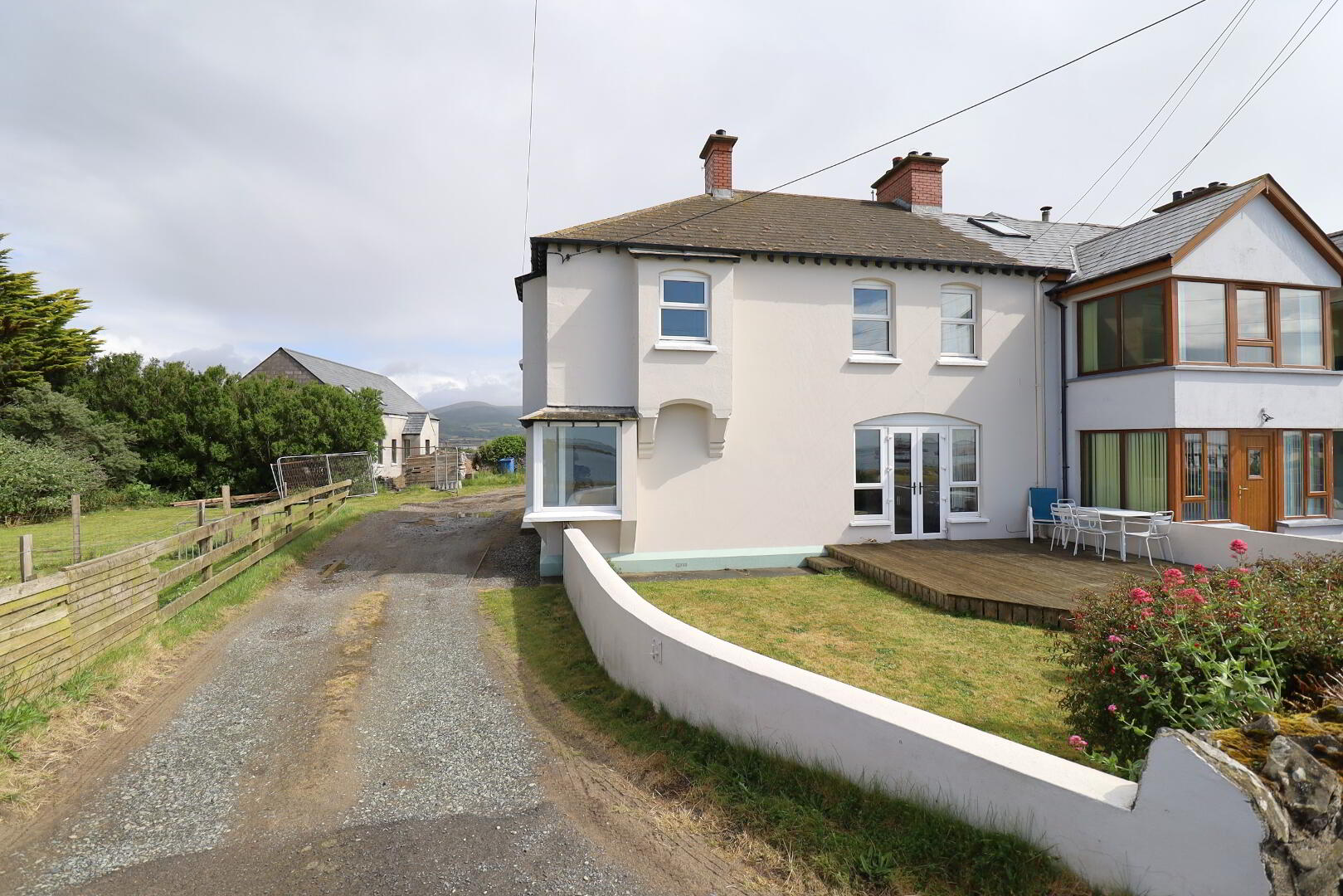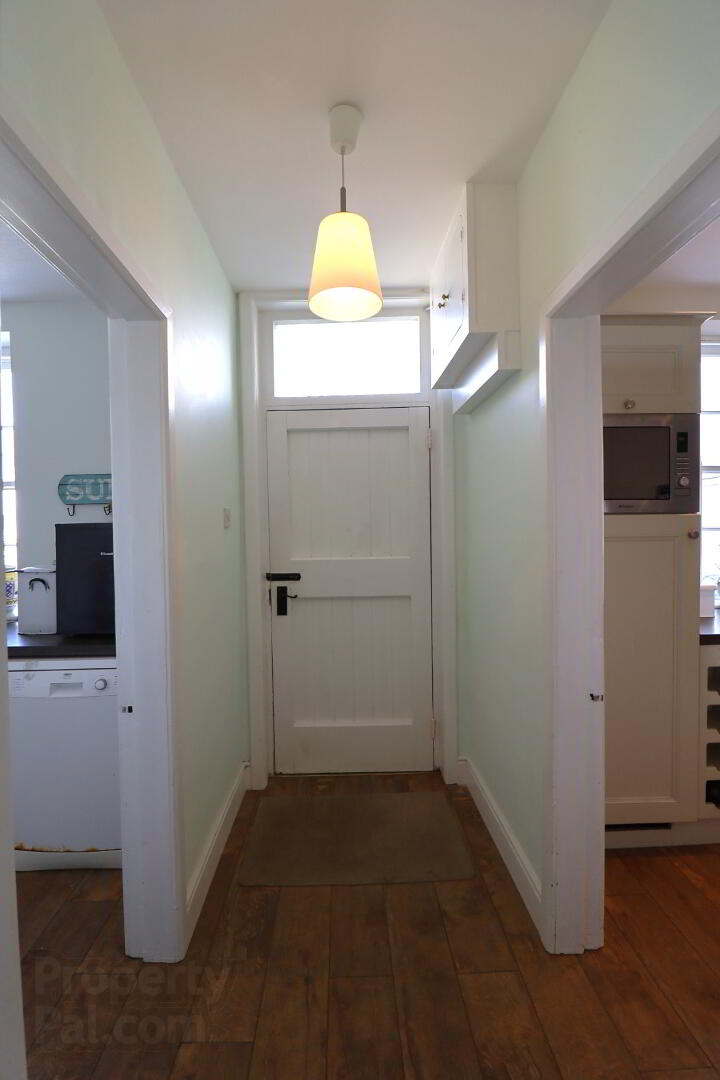


113 Greencastle Pier Road,
Kilkeel, BT34 4LR
CLOSING DATE FOR OFFERS; THURSDAY 25TH JULY 2024
Sale agreed
4 Bedrooms
2 Bathrooms
2 Receptions
Property Overview
Status
Sale Agreed
Style
Semi-detached House
Bedrooms
4
Bathrooms
2
Receptions
2
Property Features
Tenure
Not Provided
Energy Rating
Heating
Oil
Broadband
*³
Property Financials
Price
Last listed at Offers Over £284,950
Rates
£1,554.88 pa*¹
Property Engagement
Views Last 7 Days
34
Views Last 30 Days
111
Views All Time
10,282

Rare opportunity new to the market with STUNNING PANORAMIC SEA AND MOUNTAIN VIEWS. This charming sea front residence located in Greencastle's historical maritime settlement, was built in the late 1800's and originally served as a coastguard lookout post. It has been tastefully restored and upgraded but still retains much of the house's original character. This four-bedroom house occupies a much sought after and prestigious location on the Greencastle waterfront which is three miles from Kilkeel town and a short drive/walk to Cranfield beach. The Carlingford ferry is within walking distance. Kilkeel Golf Club, Mourne Country Park, and Kilbroney Park in Rostrevor are all a short distance away. The views are spectacular right across to Carlingford Lough and Mill Bay. Internally the property is spacious and benefits from bright rooms in its entirety. The ground floor comprises of an open plan kitchen/dining/living with patio doors leading to the decking area with the most amazing uninterrupted views of the sea, lounge/dining room, utility and W/C. The first floor comprises of three generous size double bedrooms, master with ensuite, one single bedroom and main bathroom. Externally the rear of property comprises of two block buildings plus boiler house. Generous size decking to the front of the property and well-maintained lawn area. This is the perfect location to retire after a stressful day in the most heartwarming area of Northern Ireland. We would advise all interested parties to contact the office and arrange a viewing at your earliest convenience to avoid disappointment, by sole agent only.
Entrance –
Cloakroom– porch. Under stairs storage. Laminate wooden flooring.
Hall –
Carpet flooring. Double radiator. Power points.
Lounge – 5.13m x 3.75m
French doors opening out to an uninterrupted view of Carlingford Lough. Laminate wooden flooring. Open fire. Ceiling coving. Double radiator. Double power points. Internet connection.
Kitchen/Dining – 4.03m x 3.33m
Rear aspect sliding sash window. Laminate wooden flooring. Modern fitted kitchen with soft close hinges. Electric oven, 4 ring hob and extractor fan. Integrated fridge and microwave. Rangemaster sink with drainer. Spot lighting. Double power points.
Dining room – 3.65m x 3.3m
Large corner window with uninterrupted view of Carlingford Lough. Arched side aspect window. Carpet flooring. 2x Double radiators. Power points.
Rear porch –
Laminate flooring. Meter board.
Utility – 2.86m x 2.05m
Rear aspect sliding sash window. Laminate wooden flooring. Fitted units. Stainless steel sink with drainer. Plumbed for washing machine, tumble dryer and dishwasher. Double radiator. Timeclock for the heating.
W/C –
Rear aspect window. Vinyl flooring. Low flush w/c. Wash hand basin with vanity unit.
Carpeted stairs leading to first floor
Landing –
Side aspect window looking to Greenore Port. Carpet flooring. Double radiator. Double power points.
Bedroom One – 3.81m x 3.75m
2x Front aspect windows with uninterrupted sea view. Carpet flooring. Double radiator. Double power points.
Bedroom One ensuite–
Corner shower enclosure with tiled walls. Tiled flooring. Low flush w/c. pedestal wash hand basin. Chrome heated towel rail. Extractor fan. Spot lights.
Bedroom Two – 4.01m x 3.32m
Rear aspect window with views of Millbay. Carpet flooring. Double radiator. Double power points.
Bedroom Three – 3.74m x 3.66m
Front and side aspect windows with amazing views. Carpet flooring. Double radiator. Double power points. Access to the roof space.
Bedroom Four – 3.16m x 2.05m
Rear aspect sliding sash window with views of Millbay. Carpet flooring. Double radiator. Power points.
Hot-press –
Insulated hot water storage tank. Shelved.
Bathroom – 2.79m x 2.23m
Dormer rear aspect sliding sash window with views of Millbay. Tile effect flooring. Free standing bath. Corner shower enclosure with electric shower. Low flush w/c. Pedestal wash hand basin. Double radiator. Extractor fan. Spot lighting.
External & additional:
- 2 sheds and boiler house
- Water tap
- Decking to the front
- Views of the bay from the rear
- Enclosed garden to the front




