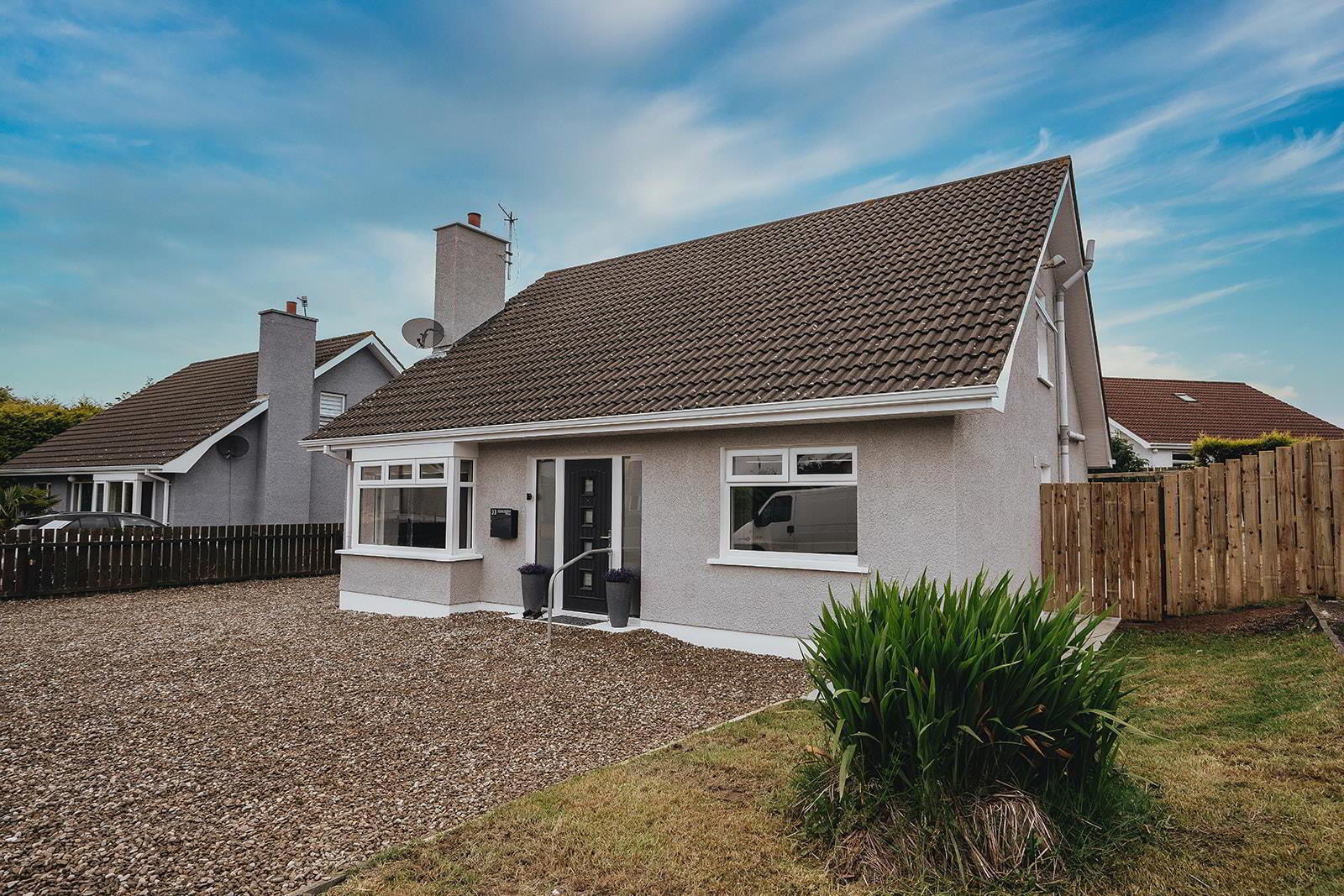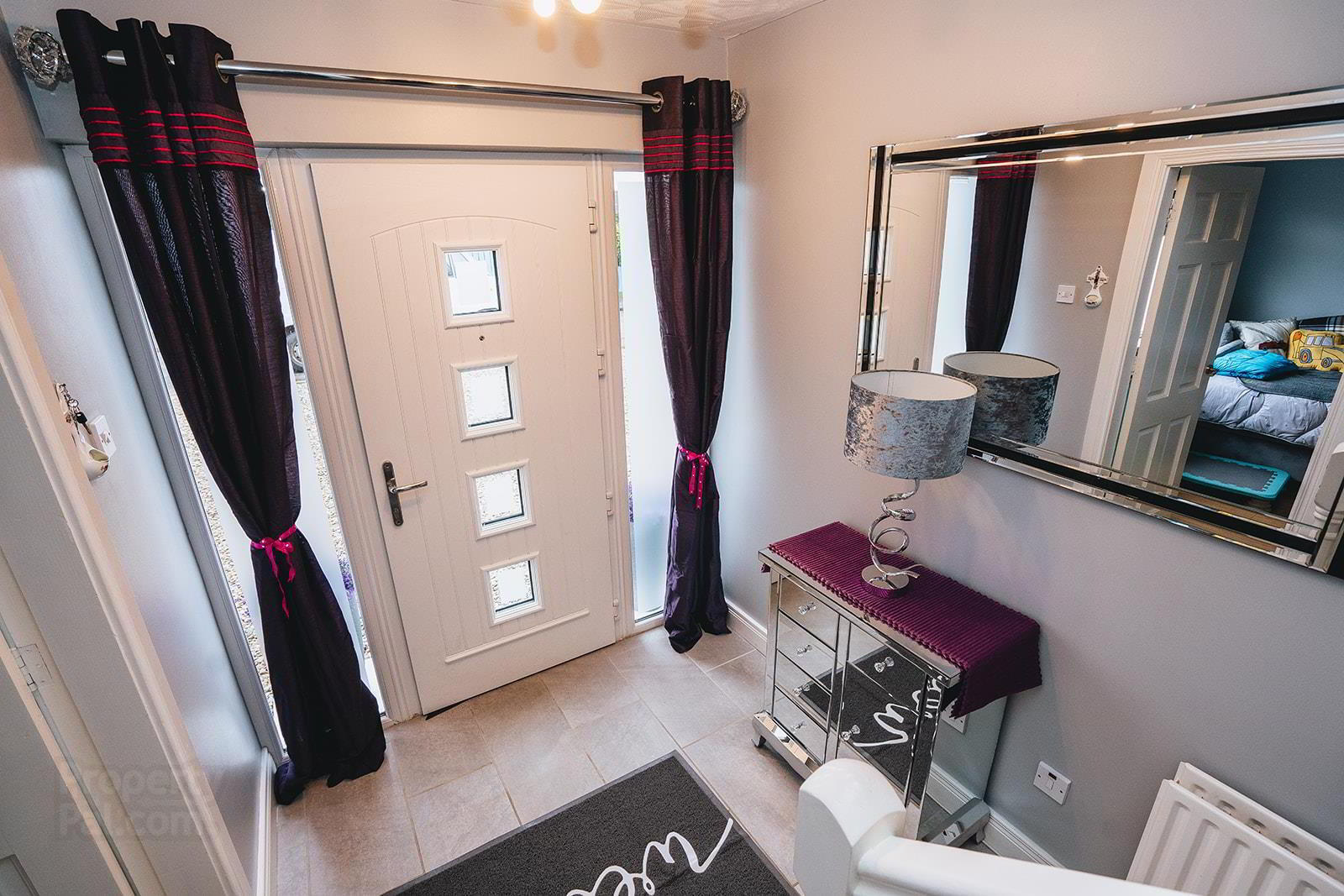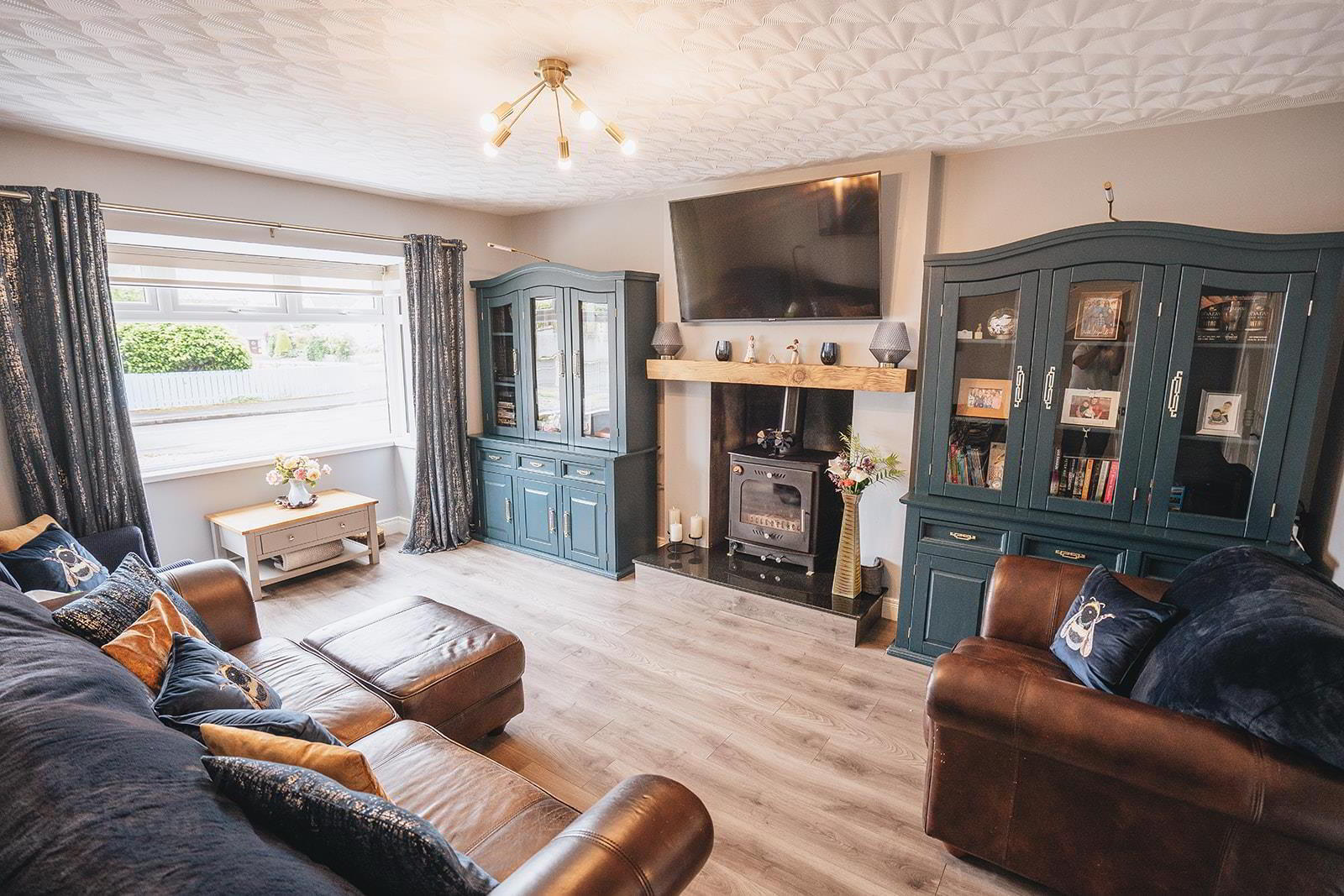


33 Moyle Avenue,
Ballycastle, BT54 6NX
4 Bed Detached Bungalow
Offers over £259,950
4 Bedrooms
2 Bathrooms
2 Receptions
EPC Rating
Key Information
Status | For sale |
Price | Offers over £259,950 |
Style | Detached Bungalow |
Typical Mortgage | No results, try changing your mortgage criteria below |
Bedrooms | 4 |
Bathrooms | 2 |
Receptions | 2 |
Tenure | Freehold |
EPC | |
Broadband | Highest download speed: 900 Mbps Highest upload speed: 300 Mbps *³ |
Stamp Duty | |
Rates | £1,274.52 pa*¹ |

Features
- Detached Chalet Bunglaow
- Newly Built Metal Garage
- 4 x Bedroom
- 2 x Reception Room
- Recently Renovated
- Recently Fitted Luxury Kitchen
- Oil Fired Heating with Multi Fuel Stove
- Seemless Guttering
- Recently fitted vision blinds thoughout
- Stunning Views of Knocklayde Mountain
The property features 2 well-appointed bathrooms over two floors, ensuring convenience and privacy for all residents. Spanning across approx. 1,600 sq ft, this bungalow offers a generous amount of living space for you to personalise and make your own.
One of the standout features of this property is the parking provision for up to 4 vehicles, making it ideal for those with multiple cars or guests visiting. Located in a desirable area within walking distance to the seafront, this home provides a peaceful retreat while still being within easy reach of local amenities and attractions.
The current owners have recently renovated to a very high specification and only on viewing can this quality be appreciated, don't miss out on the opportunity to make this delightful property your new home. Contact us today to arrange a viewing and experience the charm of Moyle Avenue for yourself.
- Entrance Hall
- A newly fitted composite double-glazed entrance door with side lights leads to the reception hall with tiled floor and built-in storage under the stairs with wood laminate flooring and a light.
- Lounge 4.7m x 3.8m (15'5" x 12'5")
- A spacious living space with stunning views of Knocklayde mountain, benefiting from a multi-fuel stove with back boiler (heats water & radiators) positioned on a raised granite hearth and beam over mantle. Wood laminate flooring, box window and double glazed doors leading to the Kitchen.
- Kitchen/Dinette 4.7m x 3.8m (15'5" x 12'5")
- An extensive range of high and low level units with downlights which have been recently fitted. Comprises larder, integrated Smeg dishwasher, integrated full length Blomberg fridge, Neff double eye level ovens. Laminated textured marble effect worksurface with upstand incorporating quartz 1 1/2 bowl sink inset with mixer tap and waste maid disposal unit. Neff gas hob, extractor canopy, copper sockets with USB points, tiled floor and dining space.
- Utility Room 2.6m x 1.9m (8'6" x 6'2")
- Comprising a range of high and low level units comprising a convenient laundry unit, laminated textured marble effect worksurface incorporating a stainless steel sink inset, plumbed for washing machine and space for tumble dryer.
- Dining Room / Office 3.6m x 3.1m (11'9" x 10'2")
- Currently used as a home office or could be bedroom five depending on the purchasers needs, with wood laminate flooring.
- Bedroom 4 / Second compact Lounge 3.3m x 3.1m (10'9" x 10'2")
- Located at the front with views of Knocklayde mountain with wood laminate flooring. Includes additional power points.
- Bathroom 3.1m x 2.4m (10'2" x 7'10")
- Family bathroom comprising Jacuzzi bath with mixer tap and shower attachment, low flush WC, vanity unit with mirrors and combination storage, acrylic panelled shower with Mira Atom thermostatic shower, tiled floor and part wooden panelled walls.
- First Floor Landing
- Built-in shelved hotpress.
- Bedroom 1 - Master 6.1m x 3.1m (20'0" x 10'2")
- Very spacious double room with wood laminate flooring.
- Bedroom 2 3.8m x 3.0m (12'5" x 9'10")
- Double room with wood laminate flooring.
- Bedroom 3 3.8m x 3.0m (12'5" x 9'10")
- Double room with wood laminate flooring.
- Shower Room 1.9m x 1.8m (6'2" x 5'10")
- Comprising low flush WC, vanity unity with basin, acrylic panelling with Mira Jump electric shower and Velux window.
- Garden & Exterior
- Includes raised beds with mature shrubs.
- Metal Garage 8.0m x 5.0m (26'2" x 16'4")
- Benefiting from a concrete base, roller door, pedestrian door and wired for electric.
- Garden
- The property is located on a corner site with a colourstone driveway to front and side with ample parking for multiple cars. The gardens to front and side are mainly in laid in lawn and bordered by fencing, the rear garden has a concrete patio area and raised beds with mixed shrubs.
- Other
- Enclosed oil storage tank, outside lights, outside tap and PVC fascia & soffits with downlighters.




