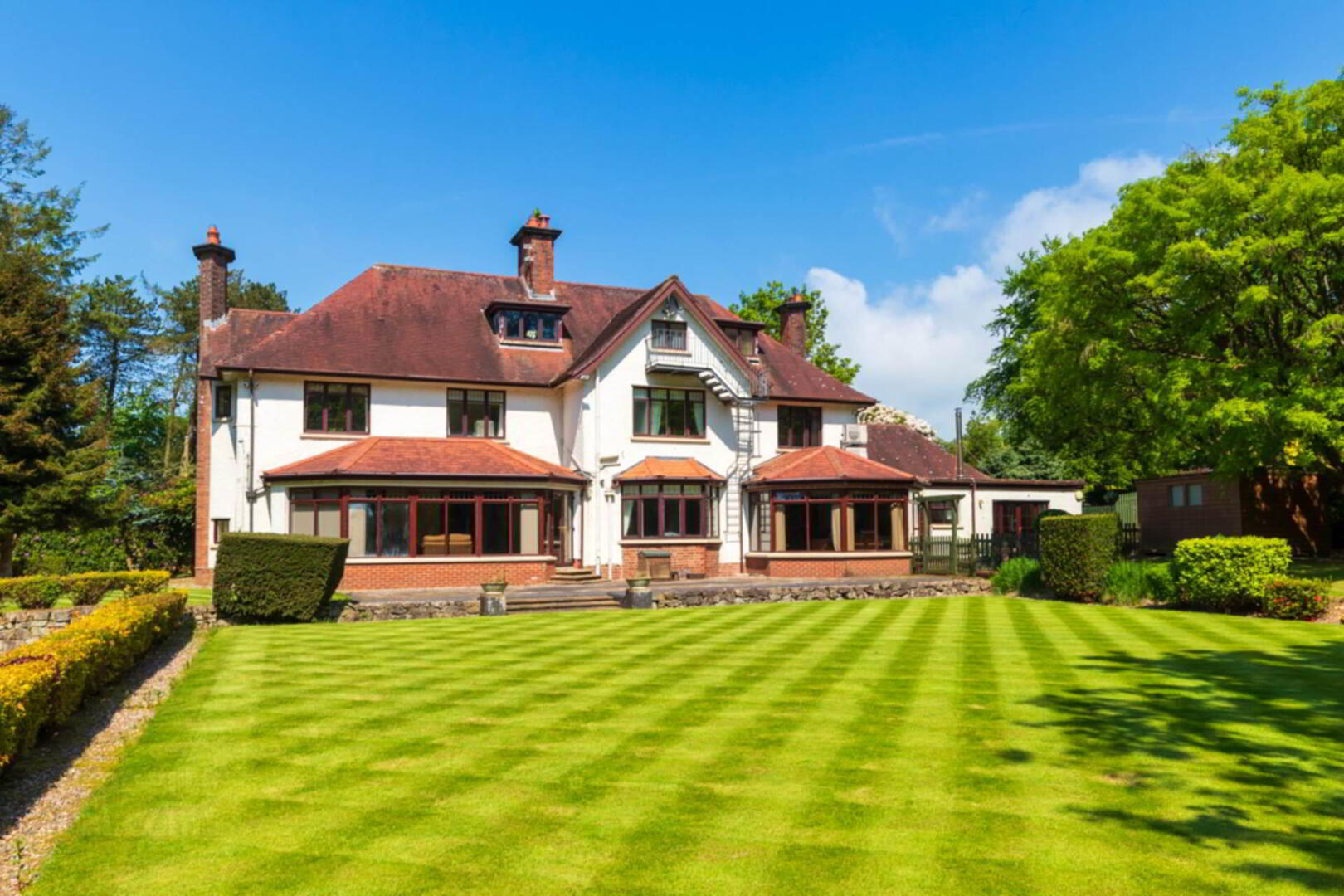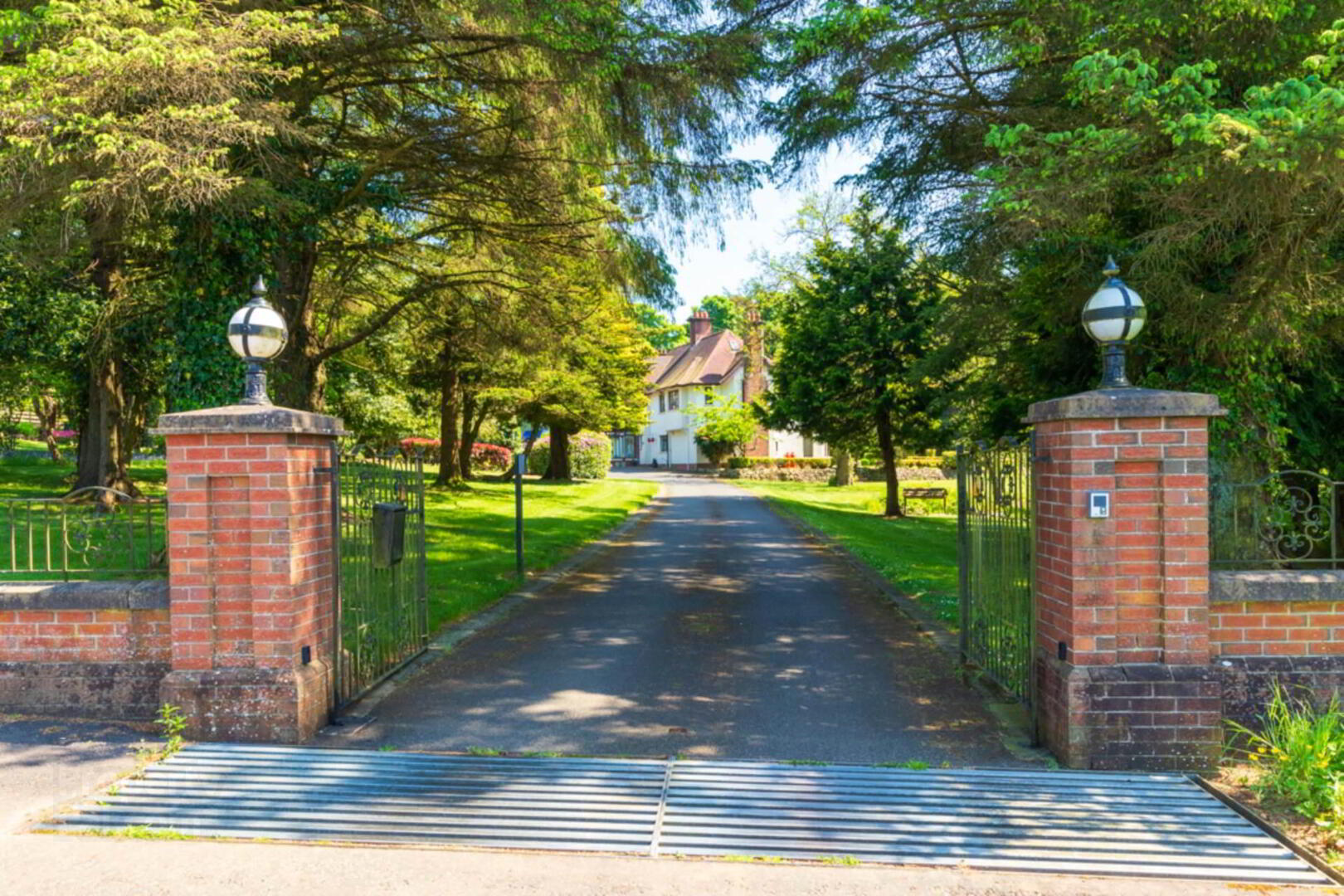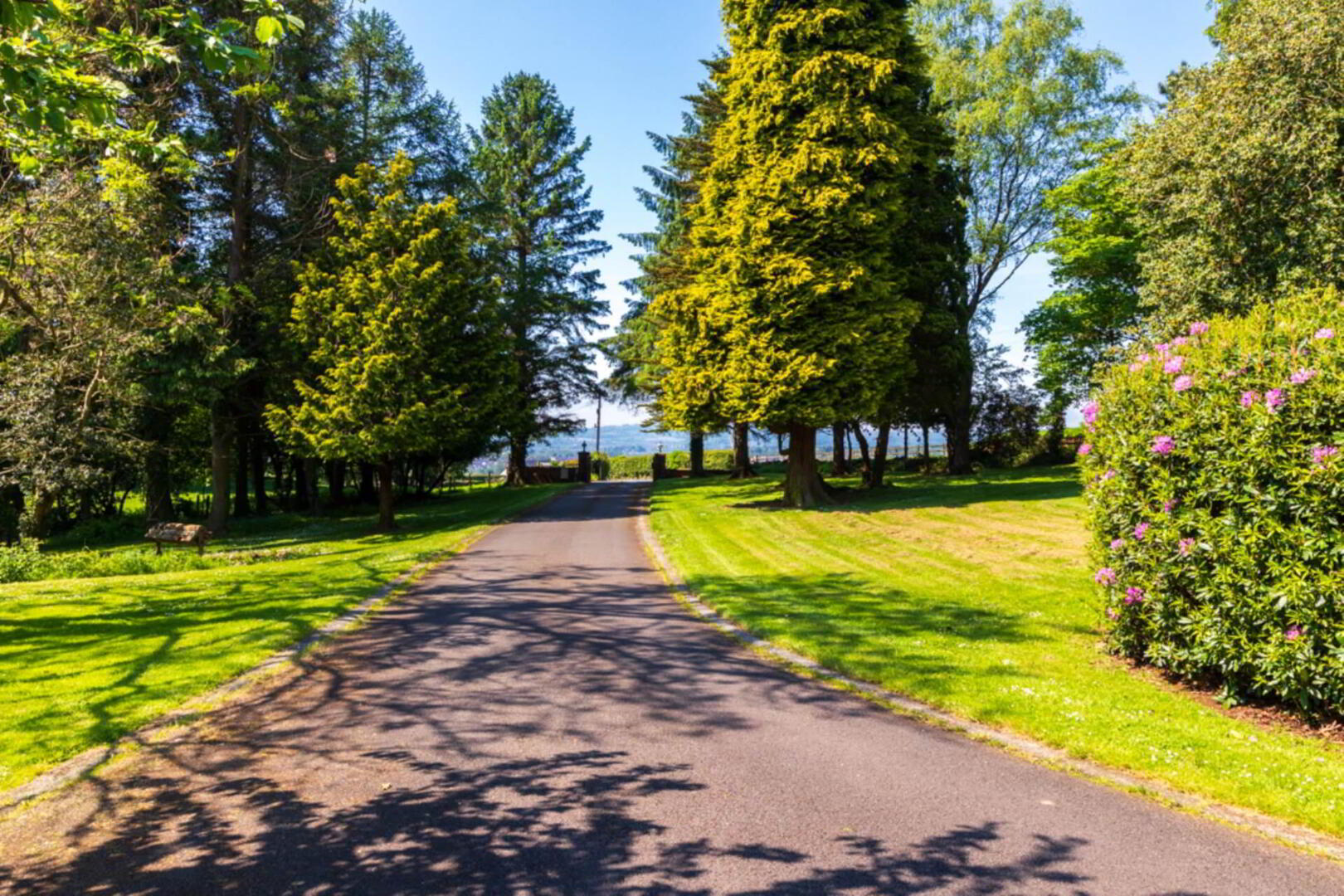


111 Hillhead Road,
Ballyclare, BT39 9LN
6 Bed Detached House
Offers Over £695,000
6 Bedrooms
4 Bathrooms
4 Receptions
Property Overview
Status
For Sale
Style
Detached House
Bedrooms
6
Bathrooms
4
Receptions
4
Property Features
Tenure
Freehold
Energy Rating
Heating
Oil
Broadband
*³
Property Financials
Price
Offers Over £695,000
Stamp Duty
Rates
£3,654.40 pa*¹
Typical Mortgage
Property Engagement
Views Last 7 Days
806
Views Last 30 Days
5,123
Views All Time
44,872

Features
- Impressive Detached Residence Built c.1930 and extending to approx. 5500 sq ft
- Situated on approx. 1.5 acre landscaped site on the outskirts of Ballyclare Town Centre
- Four Separate Reception Rooms plus Conservatory
- Downstairs Cloakroom with Vanitory Unit and WC and Cloaks Storage
- Large Home Office with own entrance
- Luxury Fitted Kitchen with Feature Oil Fired Aga and Centre Island Unit Leading to Casual Dining
- Six Bedrooms Two with Ensuite Facilities plus Separate Four Piece Family Bathroom Suite
- Oil Fired Central Heating/Double Glazing
- Beautifully kept landscaped gardens and private driveway approached via Double Gates
- Viewings are Strictly By Appointment with Agent on 028 93 354864
The internal accommodation comprises to the ground floor of entrance porch leading to formal reception hallway, four separate reception rooms plus conservatory, a luxury fitted kitchen with casual dining area leading to family room, separate utility room and downstairs cloakroom as well as a superb home office with own private entrance. To the first floor are four well proportioned bedrooms two with ensuite facilities as well as a separate four piece family bathroom suite. There are an additional two bedrooms plus study area to the second floor which rounds out the internal accommodation.
Externally the property is approached via a private driveway accessed through double wrought iron gates and includes landscaped gardens in lawn with abundance of mature trees, hedging and flowering plant and extending to approx. 1.5 acres.
ENTRANCE PORCH:
Hardwood front door with double glazed inset and side panels. Tiled flooring. Hardwood front door leading to:-
ENTRANCE HALLWAY:
Dado railing. ceiling cornice. Solid wood flooring.
SITTING ROOM: - 20'0" (6.1m) x 16'4" (4.98m)
Feature marble and granite fireplace with inset gas fire. Ceiling cornice. Built in glazed display cabinet. Solid wood flooring.
DINING ROOM: - 15'7" (4.75m) x 13'1" (3.99m)
Inglenook style fireplace with tiled hearth and brick surround with inset open fire. Part panelled walls. Feature ceiling beams. Solid wood flooring. Sliding doors to Sun Room.
DRAWING ROOM: - 24'3" (7.39m) x 17'4" (5.28m)
Impressive stone fireplace with tiled inset and hearth with open fire. Ceiling cornice. Twin ceiling rose. Wired for picture lighting. Solid wood flooring. Sliding doors to Sun Room.
SUN ROOM: - 10'8" (3.25m) x 26'2" (7.98m)
Panelled ceiling. Slate flooring. Views over rear garden.
KITCHEN/DINING/FAMILY: - 21'7" (6.58m) x 15'7" (4.75m)
Luxury range of high and low leve units with complimentary work surfaces. Twin stainless steel sinks with antique style mixer tap. Recess housing oil fired Aga with overmantle and built in storage to side. Built in high level oven. Built in American style fridge/freezer. Built in high level dishwasher. Feature centre island unit with built in ceramic hob and overhead extractor canopy. Built in under unit oven. Tiled flooring.
SUN ROOM: - 19'0" (5.79m) x 15'7" (4.75m)
Panelled ceiling. Tiled flooring.
DOWNSTAIRS WC:
Cloaks storage. Built in vanitory unit with inlaid sink with mixer tap and storage cupboards to side and underbench. Part panelled walls to dado rail height. Separate wc. Tiled flooring.
UTILITY ROOM: - 8'2" (2.49m) x 10'5" (3.18m)
High and low level units with contrasting work surfaces. 1 1/2 bowl stainless steel sink unit with mixer tap. Plumbed for washing machine with space for tumble dryer. Part tiled walls. Tiled flooring.
REAR HALLWAY:
Rear Hallway leading to boiler house with oil fired boiler and storage area. Separate cloakroom with white two piece suite comprising wash hand basin and low flush wc. Tiled flooring.
HOME OFFICE: - 30'2" (9.19m) x 15'7" (4.75m)
Wood laminate flooring. Glazed french doors to rear garden. Feature cast iron stove. Part panelled walls to dado rail height. Has own separate entrance accessed from front courtyard area.
From main Reception Hallway - staircase with panelled walls to dado rail height leading to first floor landing with dad rail. Walk in storage/linen cupboard with range of built in storage and wood strip flooring.
BEDROOM (1): - 16'7" (5.05m) x 17'4" (5.28m)
Master suite with range of built in wardrobes. Ceiling cornice. Centre ceiling rose.
ENSUITE BATHROOM:
Superb five piece suite comprising tiled panelled bath, vanitory unit with inlaid sink with mixer tap and underbench storage and with lighted mirror over. Low flush wc and bidet. Separate walk in shower enclosure with sliding screen doors and thermostatic shower. Complimentary wall tiling. Built in storage cupboards. Ceramic tiled flooring.
DRESSING ROOM:
Walk in wardrobe plus additional built in double wardrobe. Pedestal wash hand basin. Laminate flooring.
BEDROOM (2): - 20'0" (6.1m) x 15'7" (4.75m)
Feature original brick fireplace with open inset and mahogany mantle. Ceiling cornice. Built in mirrored wardrobes.
ENSUITE SHOWER ROOM:
Excellent three piece suite comprising pedestal wash hand basin, push button wc, separate shower enclosure with sliding screen doors and electric shower fitting. Complimentary wall tiling. Ceramic tiled flooring.
BEDROOM (3): - 12'8" (3.86m) x 16'1" (4.9m)
Ceiling cornice. Built in wardrobe, vanitory unit with inset sink and underbench built in storage and drawer unit.
BATHROOM:
Family bathroom suite comprising corner panelled bath, pedestal wash hand basin and low flush wc. Separate shower enclosure with folding screen door and electric shower fitting. Built in shelved storage cupboard. Panelled ceiling. Complimentary wall tiling.
From first floor landing - entrance to staircase to second floor landing with undereaves storage.
BEDROOM (4): - 15'1" (4.6m) x 9'8" (2.95m)
Undereaves Storage. Wood laminate flooring.
BEDROOM (5): - 20'0" (6.1m) x 14'8" (4.47m)
Wood laminate flooring.
BEDROOM (6): - 11'8" (3.56m) x 13'8" (4.17m)
Original cast iron fireplace with tiled hearth.
STORE/STUDY AREA:
Velux window. Undereaves storage. Walk in Storage Cupboard.
OUTSIDE:
Site of approximately 1.5 acres, sweeping tarmac driveway, landscaped gardens.
Notice
Please note we have not tested any apparatus, fixtures, fittings, or services. Interested parties must undertake their own investigation into the working order of these items. All measurements are approximate and photographs provided for guidance only.



