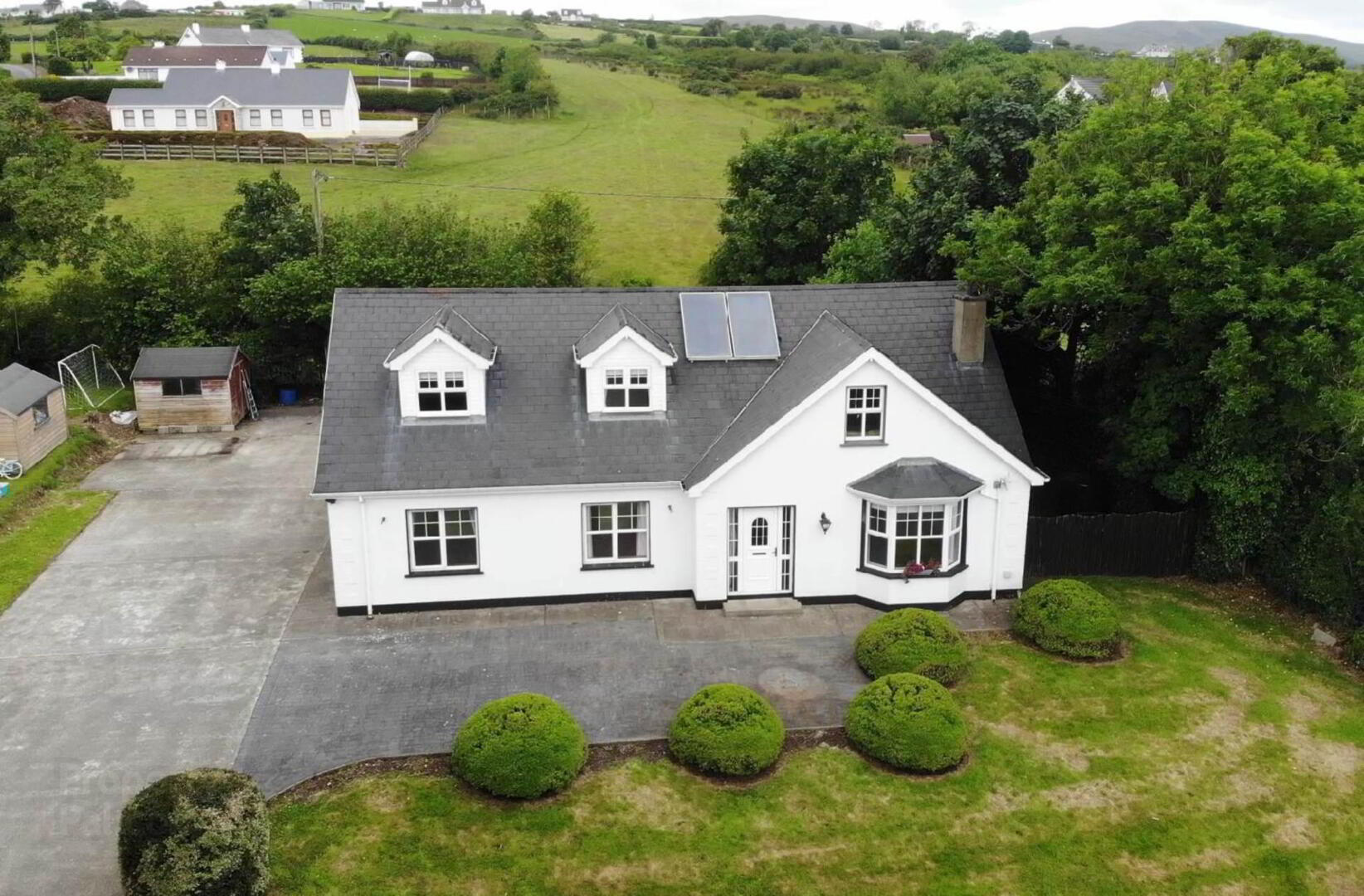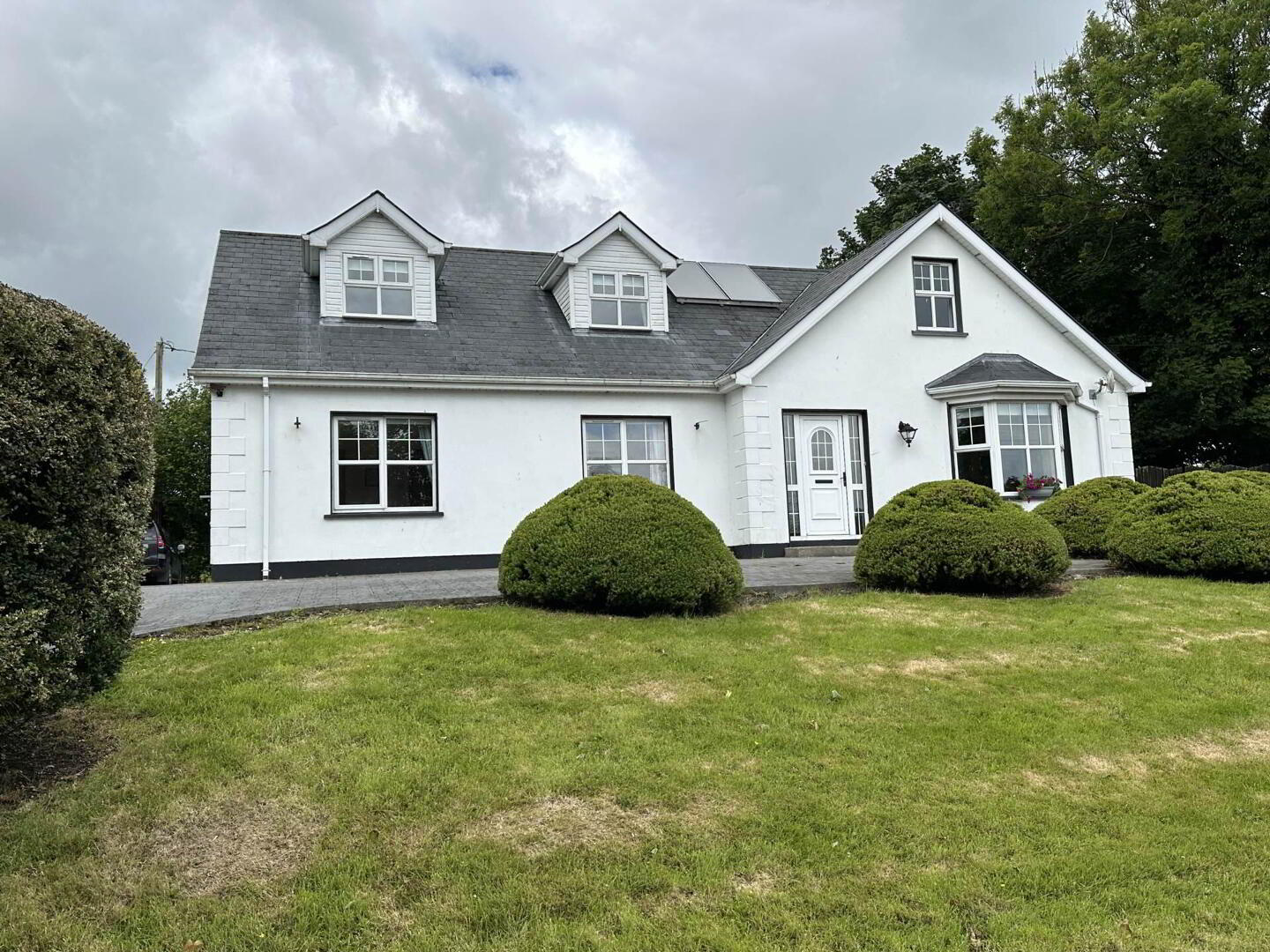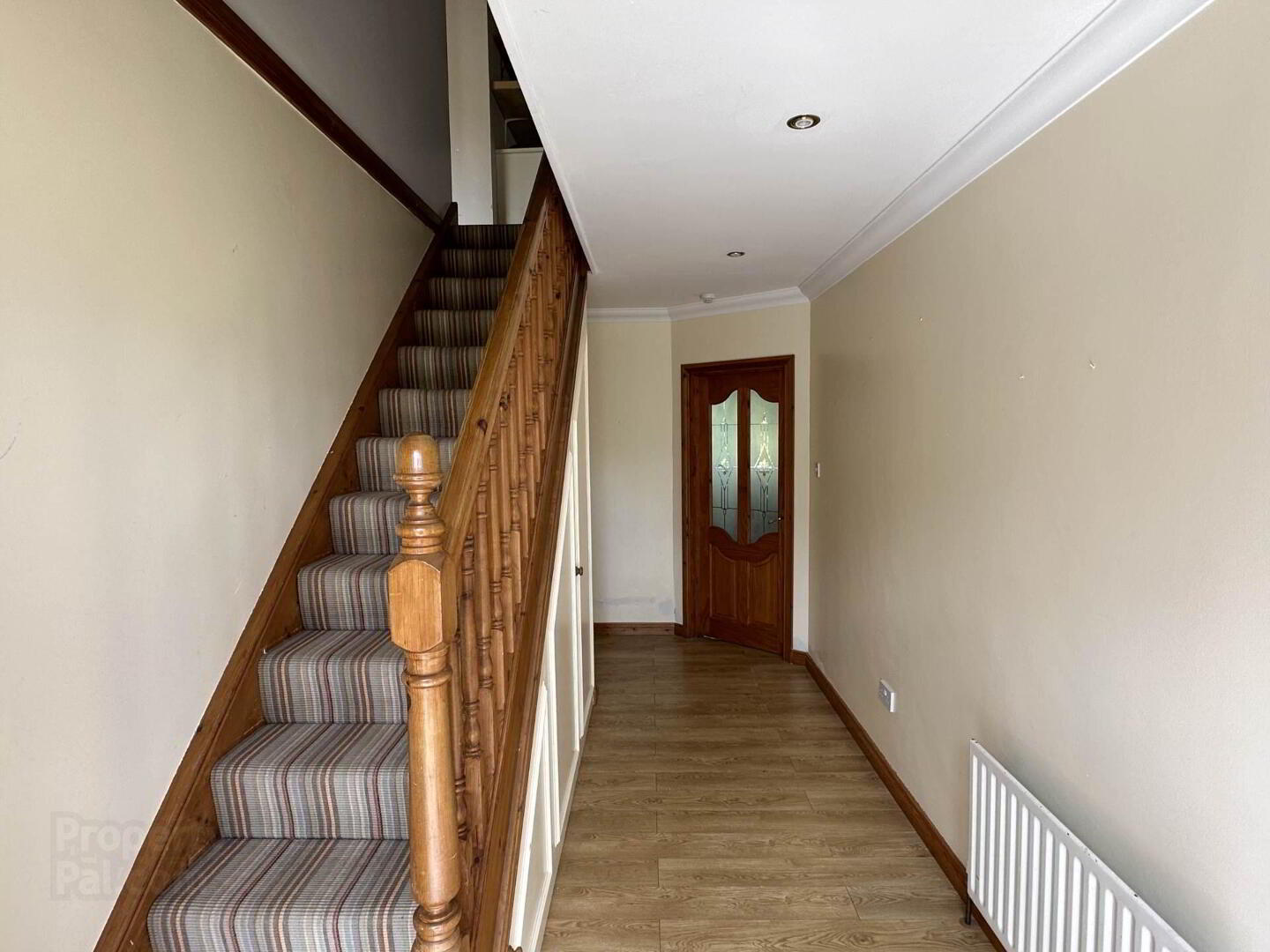


Mountargus
Redcastle, F93RVY0
5 Bed Detached House
Offers Over €249,000
5 Bedrooms
3 Bathrooms
2 Receptions
Property Overview
Status
For Sale
Style
Detached House
Bedrooms
5
Bathrooms
3
Receptions
2
Property Features
Tenure
Freehold
Energy Rating

Property Financials
Price
Offers Over €249,000
Stamp Duty
€2,490*²
Rates
Not Provided*¹
Property Engagement
Views Last 7 Days
114
Views Last 30 Days
468
Views All Time
5,966

Features
- Mature 0.3 acre site - views of Lough Foyle
- 5 bedroom house - (2,500 sq ft)
- Spacious internal layout
- Just off Wild Atlantic Way
- Solar panels installed
- Enclosed Rear Garden
- Engineered oak internal doors
The Eircode of the property is F93 RVY0.
ACCOMMODATION COMPRISES;
Drive over concrete and paved street with parking for 4-5 cars. Enter over front doorstep into;
GROUND FLOOR
Central Hallway - 7'2" (2.18m) x 18'2" (5.54m)
Tiled at front door, oak laminate floor in the reminder of hallway and coving in the ceiling.
Living Room - 17'7" (5.36m) x 14'6" (4.42m)
Front facing with front dormer bay, oak laminate floor, coving in the ceiling, fireplace with black granite hearth, ornate cast iron surround and oak mantle, built-in units, presses and shelves. Archway leading to;
Open-Plan Kitchen/Dining Room - 13'10" (4.22m) x 20'3" (6.17m)
Rear facing with tiled floor, coving in the ceiling, oak kitchen units with chrome shaker style handles, grey speckled work top, four ring electric hob, electric oven below and extractor fan above, 1½ sink, integrated dishwasher, central island with drawers and seating for 3 chairs. Sliding doors leading to rear concrete patio / outdoor dining area with secluded tree lined enclosed garden.
Rear Porch/Utility - 8'2" (2.49m) x 11'6" (3.51m)
With tiled floor, maple units with chrome shaker style handles, sink, plumbed for washing machine and tumble dryer.
WC - 3'5" (1.04m) x 5'10" (1.78m)
Rear facing with tiled floor and tiled halfway up wall, WC and wash hand basin .
Hallway 2 - 4'0" (1.22m) x 19'9" (6.02m)
With oak laminate floor and coving in ceiling, leading to;
Bedroom 1 - 11'5" (3.48m) x 10'5" (3.18m)
Front facing with maple floor and built-in units, presses and shelves.
Hot Press - 2'4" (0.71m) x 3'10" (1.17m)
With a high pressure heating system.
Bathroom - 11'10" (3.61m) x 7'5" (2.26m)
Rear facing with tiled floor, dual flush WC, contemporary wash hand basin, tiled above with cabinet and drawers below, bath with a handhled shower attachment, tiled above, corner shower, fully tiled and mains fed.
Bedroom 2 - 11'7" (3.53m) x 12'4" (3.76m)
Front facing with maple laminate floor, built-in shelves and presses.
En Suite - 4'9" (1.45m) x 8'5" (2.57m)
Side facing with tiled floor, WC, wash hand basin, tiled above with mirror and recessed Redring electric shower, fully tiled.
Bedroom 3 - 11'3" (3.43m) x 11'8" (3.56m)
Rear facing with maple laminate floor.
Under Stair Cupboard - 2'8" (0.81m) x 5'0" (1.52m)
Pine staircase, carpeted leading to;
Attic Space
Comprising;
Large Open-Plan Games Room/Family Room - 22'0" (6.71m) x 25'7" (7.8m)
Side and front facing with oak laminate floor.
Hallway 3 - 3'3" (0.99m) x 9'3" (2.82m)
Bedroom 4/Office - 8'0" (2.44m) x 9'0" (2.74m)
Front facing.
WC/Shower Room - 8'7" (2.62m) x 12'0" (3.66m)
Rear facing with rear velux, linoleum floor, dual flush WC, wash hand basin, tiled above with mirror and corner Triton T90 electric shower, fully tiled.
Bedroom 5 - 15'8" (4.78m) x 19'4" (5.89m)
Front and side facing with oak laminate floor.
Directions
Driving from Derry to Moville: Passing Drung village turn left just after the filling station, drive up `Red Brae` c0.5 miles, turn left, house second on right hand side
what3words /// reinvents.honks.ensembles
Notice
Please note we have not tested any apparatus, fixtures, fittings, or services. Interested parties must undertake their own investigation into the working order of these items. All measurements are approximate and photographs provided for guidance only.
BER Details
BER Rating: C2
BER No.: 117600825
Energy Performance Indicator: Not provided

Click here to view the video

