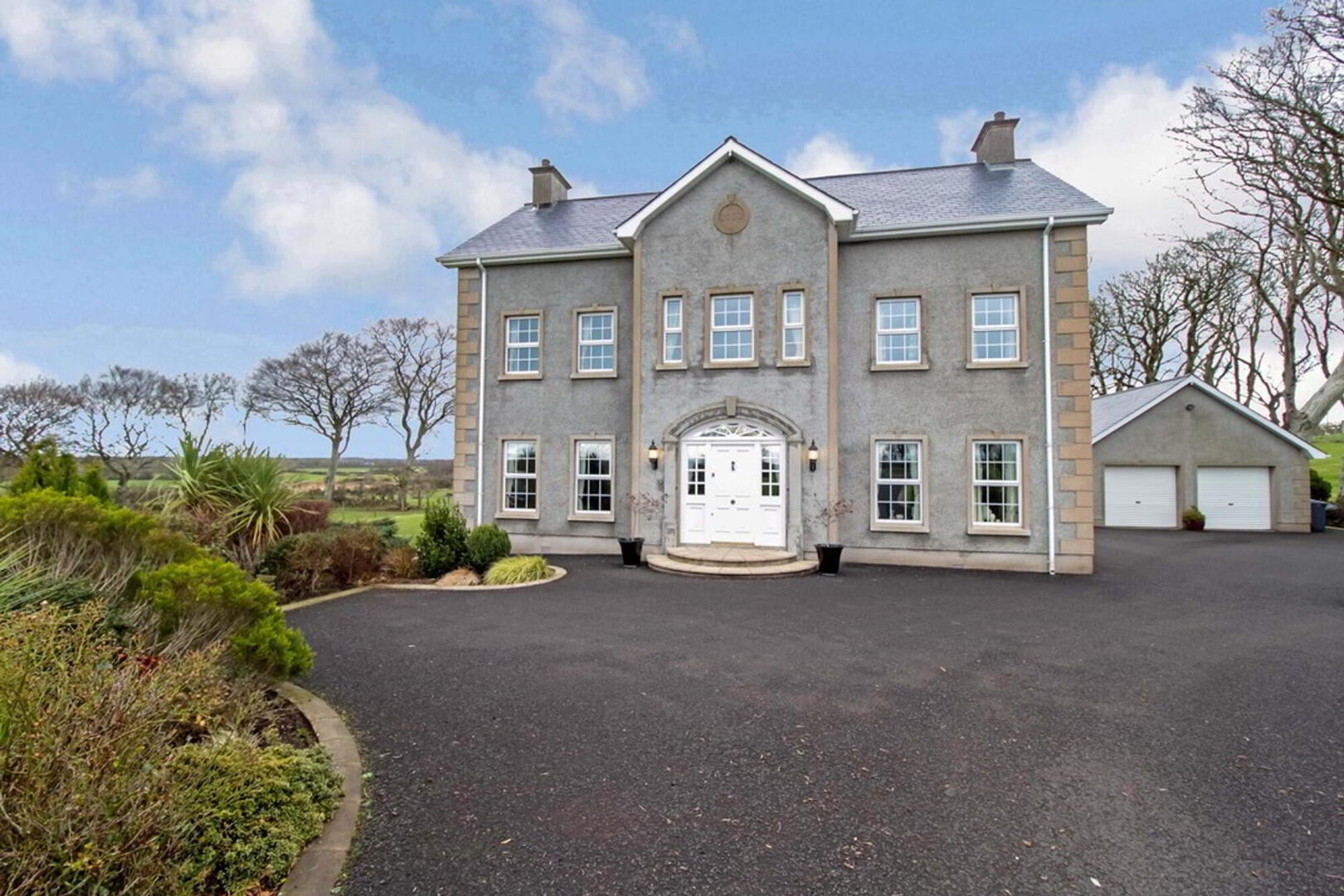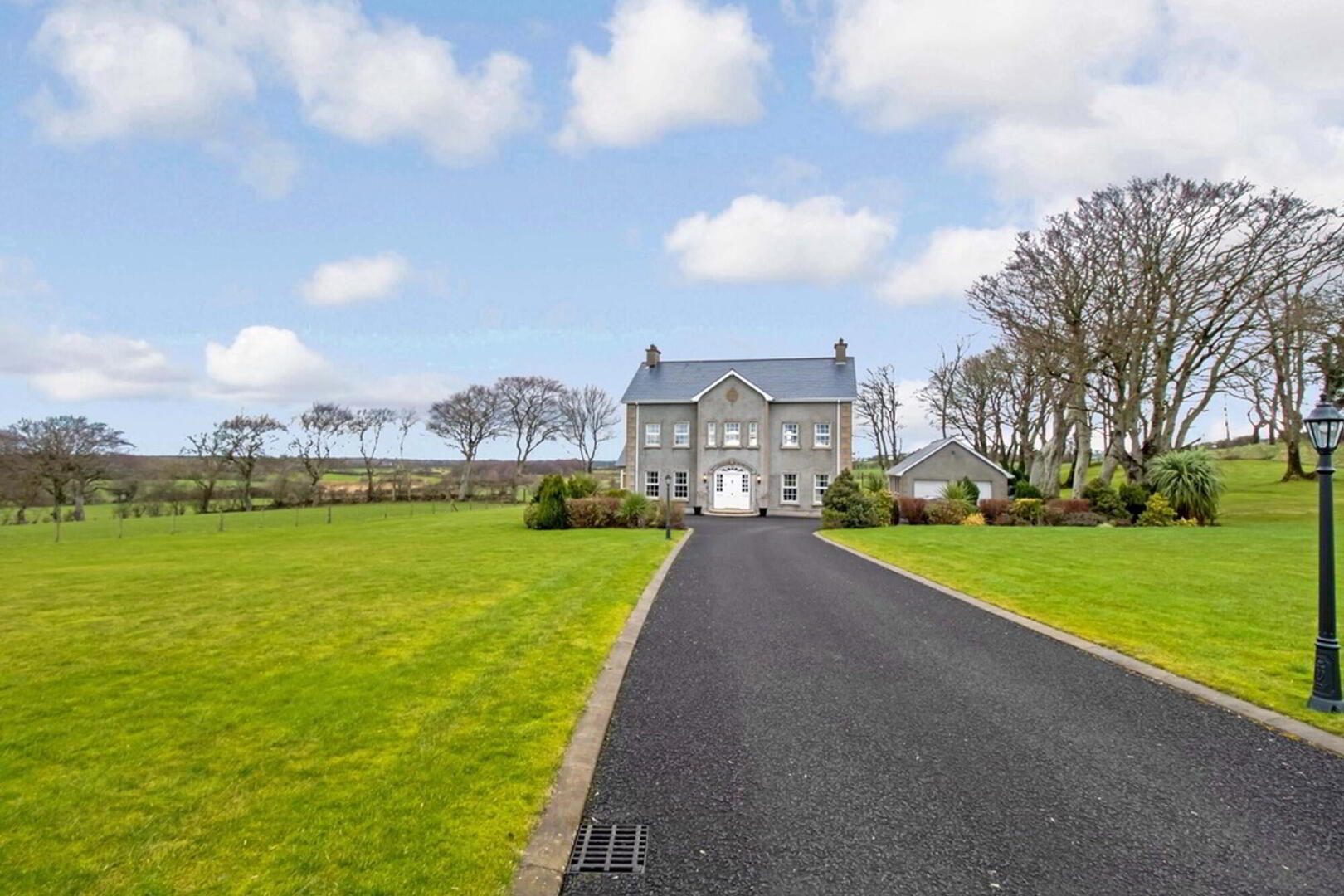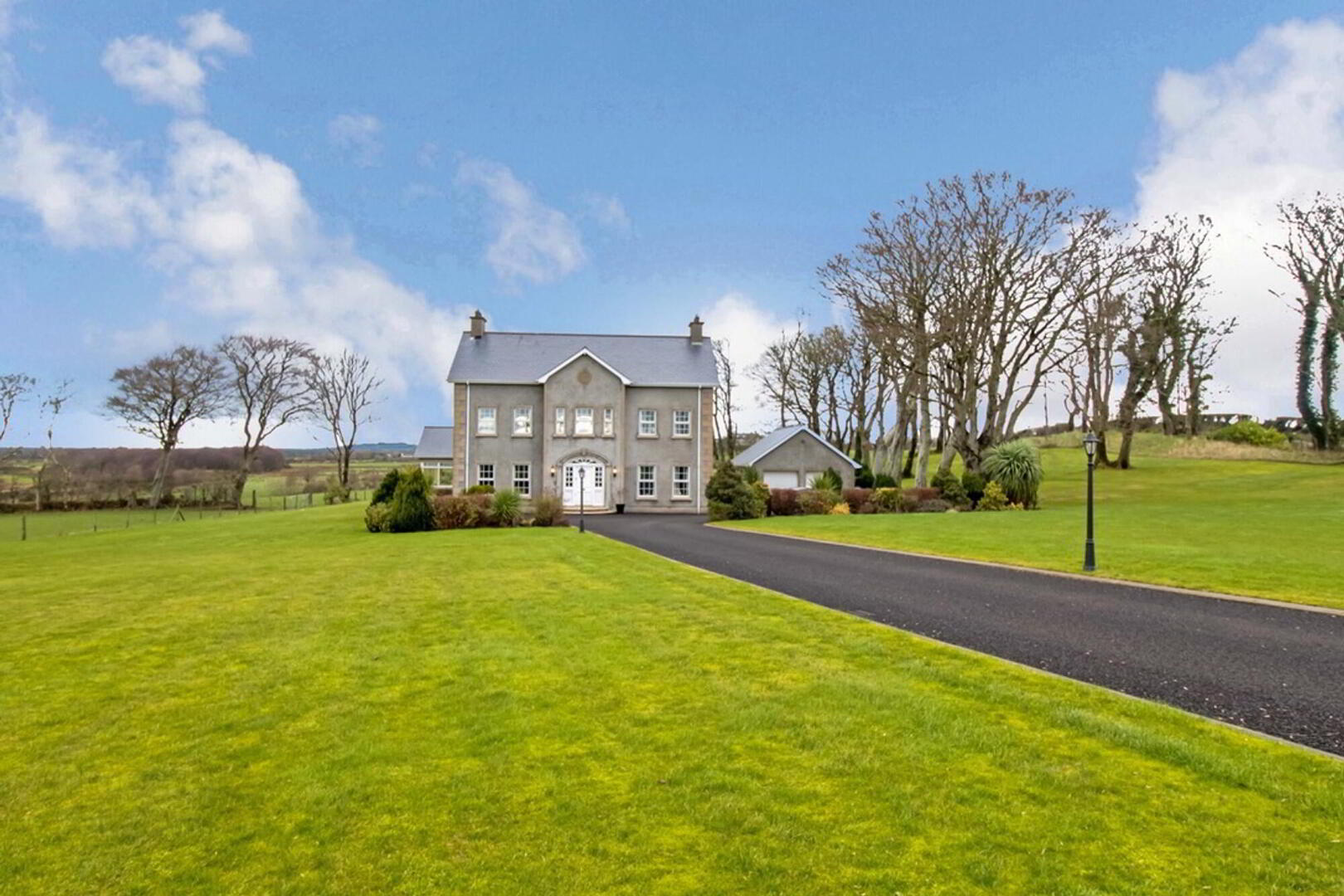


135 Ballinlea Road,
Gracehill, Armoy, BT53 8TU
8 Bed Detached House
Offers Around £595,000
8 Bedrooms
4 Bathrooms
4 Receptions
Property Overview
Status
For Sale
Style
Detached House
Bedrooms
8
Bathrooms
4
Receptions
4
Property Features
Tenure
Freehold
Heating
Oil
Broadband
*³
Property Financials
Price
Offers Around £595,000
Stamp Duty
Rates
£3,921.60 pa*¹
Typical Mortgage
Property Engagement
Views Last 7 Days
224
Views Last 30 Days
1,126
Views All Time
9,153

Features
- Detached Country Home On A Three Acre Site
- Eight Bedrooms (Two Ensuite)
- Four & A Half Receptions
- Detached Double Garage
- Three Acre Mature Site
- Electric Gated Entrance
- Sweeping Tarmac Driveway
- Beautifully Presented
- Stunning Views Over Rolling Countryside
Occupying a picturesque elevated site on the Ballinlea Road, Number 135 has to be one of the most elegant properties to come to the market of late. Constructed in 2002 and extending to c. 5300 sqft, this beautiful property offers eight bedroom (two ensuite), four and a half receptions accommodation over three floors together with detached double garage. Approached by electric gates leading to a sweeping asphalt driveway, this stunning property occupies a three-acre site laid in lawn with seasonal planting enclosed by ranch style fencing. Internally, no expense has been spared on finish. At the heart of the home an open plan Kitchen, Dining & Sunroom leading to Paviour patio offers the perfect location for those of us who like to entertain.
With eight bedrooms, two of which have ensuite, there is no shortage of space. With endless possibilities including B&B (subject to necessary consents) and having many landmark locations such as the famous Dark Hedges, sandy beaches and coastal walks on the doorstep, this is without doubt a must be viewed to be appreciated property.
Ground Floor:
- Reception Hall
- With Georgian door, glazed over and sidelights, chinese slate floor, ceiling coving and rose, telephone point, smoke alarm, walk in storage cupboard.
- Lounge
- 4.42m x 7.34m (14' 6" x 24' 1")
With double doors from hall, feature oak surround fireplace, cast iron horseshoe
inset, polished granite hearth, matching over mantle, solid wooden, flooring, quadruple aspect windows, ceiling coving and rose, TV point. - Family Room
- 3.94m x 4.72m (12' 11" x 15' 6")
With oak surround fireplace, cast iron and and tiled inset, slate hearth,
triple aspect windows, ceiling coving and rose, solid wooden flooring, TV point. - Kitchen & Casual Dining Area
- 5.99m x 6.55m (19' 8" x 21'6")
with extensive range of eye and low level solid wood units, polished granite
worktops and matching up stands, bowl and a half sink unit, integrated dishwasher, fridge freezer, feature redbrick housing for range style cooker, extractor fan,
integrated glazed dresser unit, window pelmets with recessed lighting, under unit lights, chinese slate flooring, quadruple aspect windows. Open plan to Sunroom. - Kitchen & Casual Dining Area
- 5.99m x 6.55m (19' 8" x 21' 6")
With extensive range of eye and low level solid wood units, polished granite
worktops and matching up stands, bowl and a half sink unit, integrated dishwasher, fridge freezer, feature redbrick housing for range style cooker, extractor fan,
integrated glazed dresser unit, window pelmets with recessed lighting, under unit lights, chinese slate flooring, quadruple aspect windows. Open plan to Sunroom. - Sunroom
- 4.45m x 4.47m (14'7" x 14'8")
With chinese slate flooring, ceiling coving, recessed lighting, French doors to paviour
patio area. Open plan to Kitchen & Dining area. - Utility Room
- 2.26m x 4.09m (7'5" x 13'5")
With low level and full length units, plumbed for washing machine, space for tumble dryer, stainless steel sink, chinese slate flooring, integrated freezer, ceiling
coving. - Study
- 2.51m x 4.37m (8'3" x 14'4")
With double aspect windows, solid wooden flooring, ceiling coving. - Cloakroom
- Comprising; low flush WC, pedestal wash hand basin, fully tiled
walls, ceiling coving, chinese slate flooring
First Floor:
- Gallery Landing
- Oak staircase leading to Gallery landing, ceiling coving, smoke alarm, walk in linen store.
- Master Bedroom
- 4.09m x 6.55m (13' 5" x 21' 6")
With triple aspect windows, ceiling coving, telephone point. - Ensuite
- Comprising; low flush WC, pedestal wash hand basin, fully tiled walk in shower
cubicle with thermostatic shower fitting, half tiled walls, tiled floor, recessed
lights, shaver point. - Bedroom (2)
- 3.94m x 5.26m (12' 11" x 17' 3")
With triple aspect windows, laminate flooring, TV and telephone points, archway to
Dressing Area: 6'11 x 6'5 with laminate flooring and recessed lighting. Ensuite: comprising; fully tiled walk in corner shower cubicle with electric shower fitting, low flush WC, pedestal wash hand basin, half tiled walls, tiled floor, recessed lighting. - Bedroom (3)
- 3.61m x 4.39m (11' 10" x 14' 5")
With triple aspect windows, laminate flooring, TV and telephone points, ceiling coving. - Bedroom (4)
- 3.58m x 4.37m (11' 9" x 14' 4")
with laminate flooring, TV point - Bedroom (5)
- 2.95m x 3.35m (9' 8" x 11' 0")
With triple aspect windows, laminate flooring, TV and telephone points, ceiling coving.
Ground Floor:
- Bathroom
- Comprising; high flush WC, pedestal wash hand basin, freestanding roll-neck bath with claw feet, telephone hand shower attachment over, solid wooden flooring
Second Floor
- Landing
- With velux window, eaves storage, twin storage cupboards, mains powered smoke
alarm. - Bedroom (6)
- 3.89m x 5.97m (12' 9" x 19' 7")
With double aspect windows, TV and telephone points. - Bedroom (7)
- 4.24m x 4.37m (13' 11" x 14' 4")
With double aspect windows, laminate flooring, TV point. - Bedroom (8)
- 3.28m x 4.42m (10' 9" x 14' 6")
With double aspect windows, laminate flooring, TV point. - Bedroom (8)
- 3.28m x 4.42m (10' 9" x 14' 6")
With double aspect windows, laminate flooring, TV point. - Open Plan Study Area
- 1.93m x 3.35m (6' 4" x 11' 0")
- Shower Room
- Comprising; fully tiled walk in corner shower cubicle with thermostatic shower fitting, pedestal wash hand basin, low flush WC, fully tiled walls, tiled floor, Velux window, recessed lighting.
- Detached Double Garage
- 6.1m x 6.17m (20' 0" x 20' 3")
With twin roller doors, pedestrian door, light and power. - Store:
- 2.39m x 6.45m (7' 10" x 21' 2")
With pedestrian door, light and power, stairs to floored overhead storage area. - Exterior
- Property approached by electric gates opening to lighted asphalt sweeping driveway to garage and parking area.
Total site extends to c. three acres laid in lawn with seasonal planting and shrubbery, enclosed by ranch style fencing. Paviour patio area to rear, outside lights and tap.




