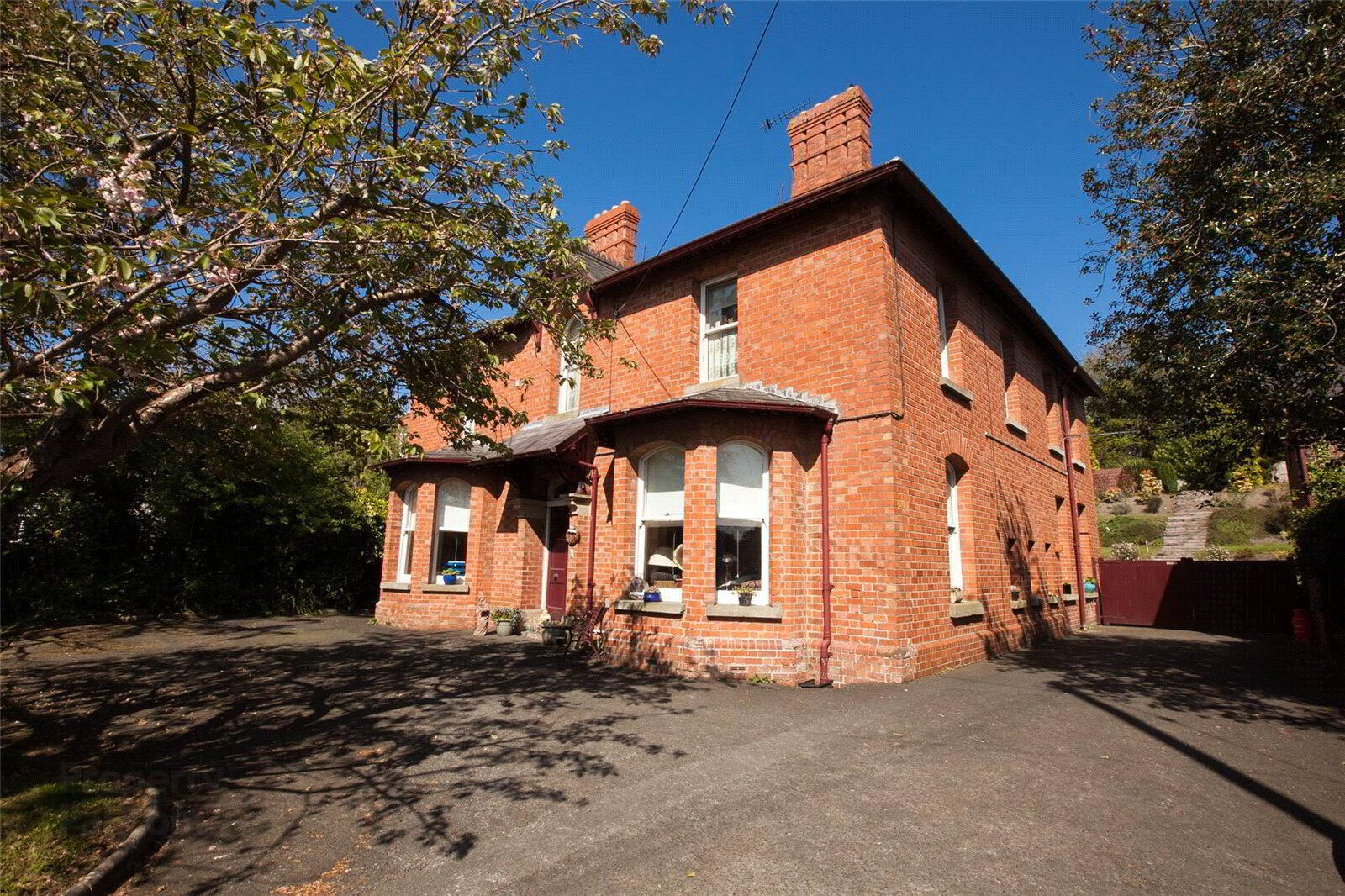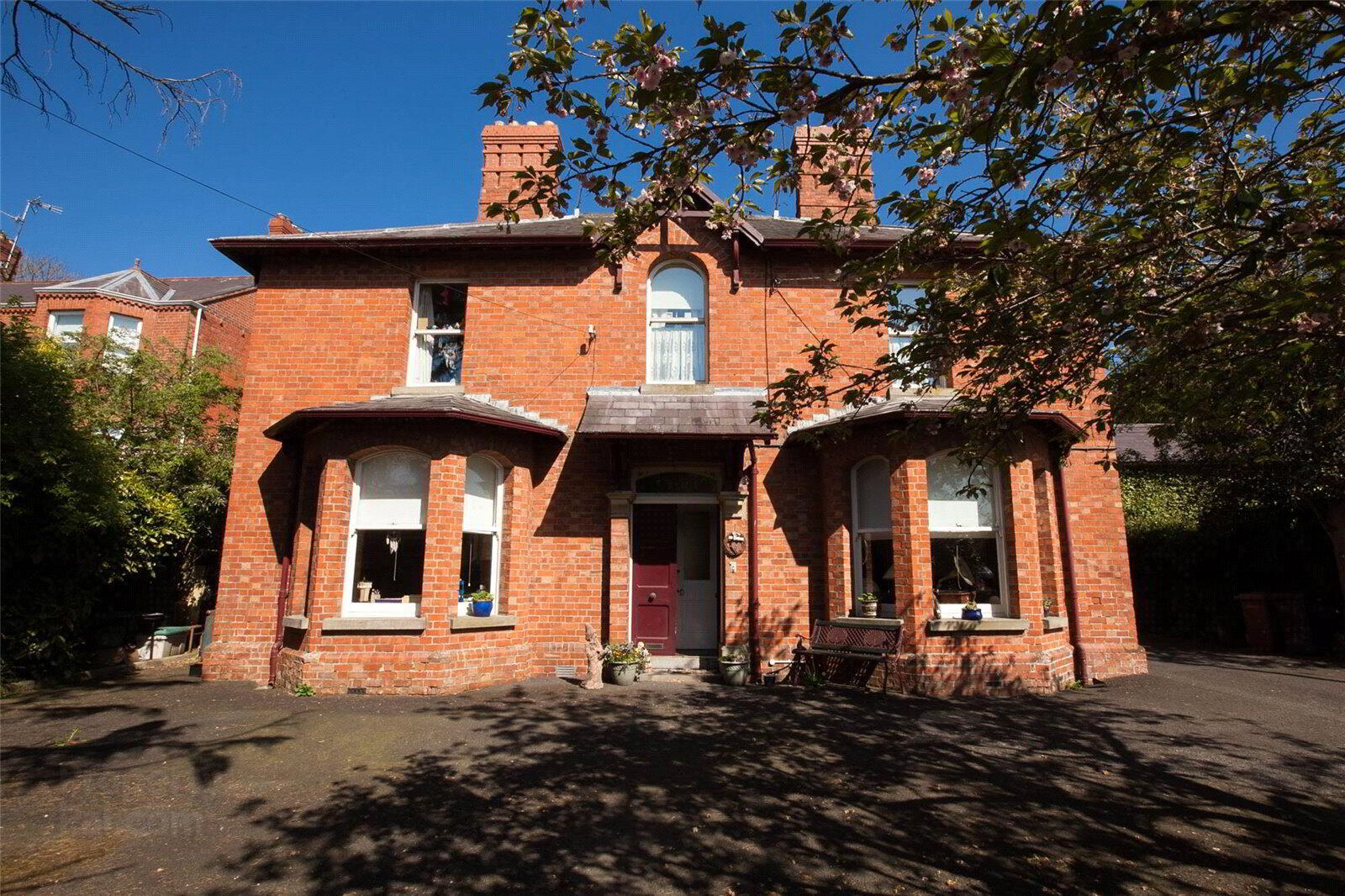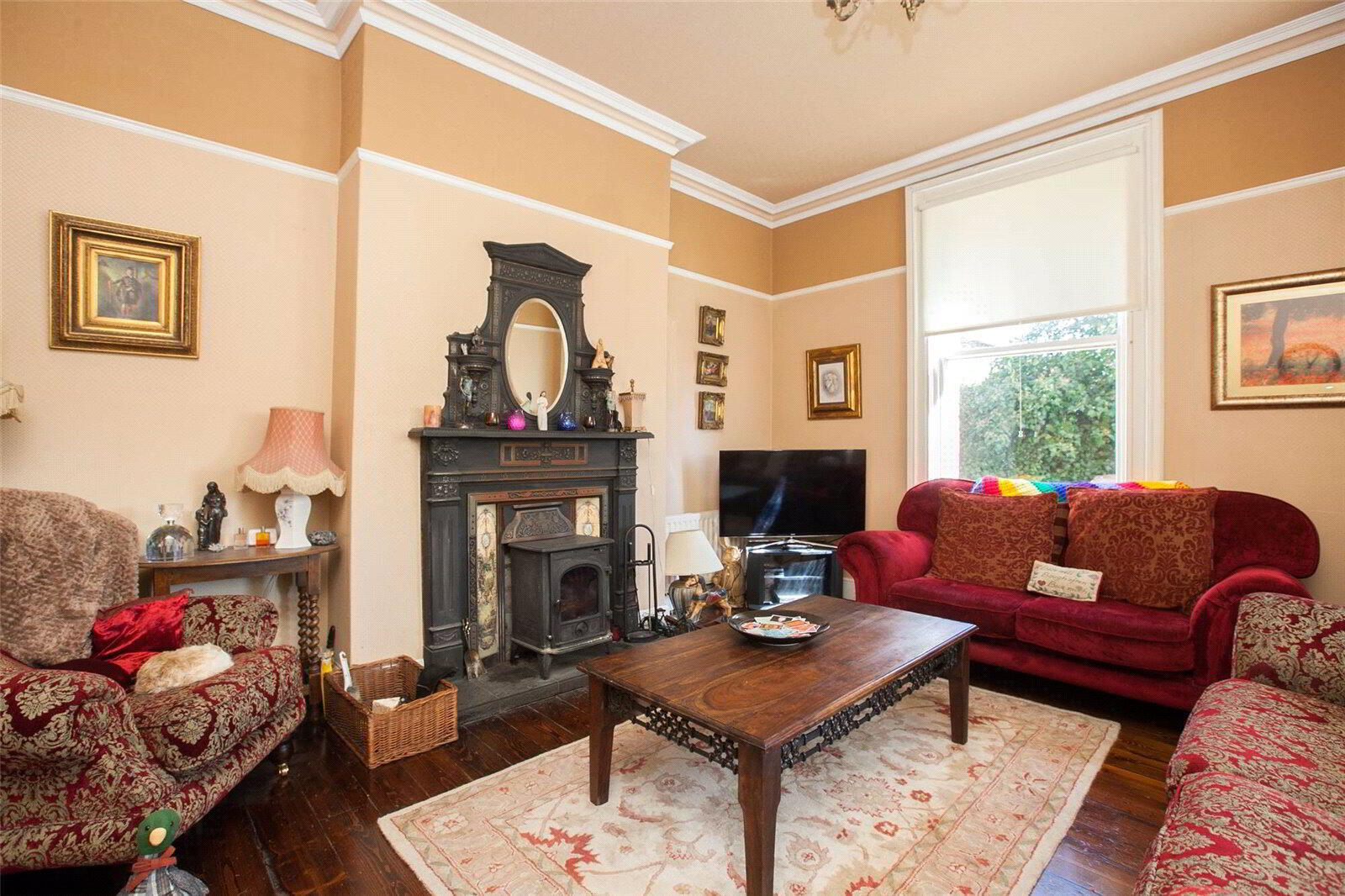


84&84a Church Street,
Dromore, BT25 1AA
4 Bed Detached House
Asking Price £525,000
4 Bedrooms
2 Bathrooms
4 Receptions
Property Overview
Status
For Sale
Style
Detached House
Bedrooms
4
Bathrooms
2
Receptions
4
Property Features
Tenure
Not Provided
Property Financials
Price
Asking Price £525,000
Stamp Duty
Rates
Not Provided*¹
Typical Mortgage
Property Engagement
Views Last 7 Days
344
Views Last 30 Days
1,553
Views All Time
17,659

Features
- Magnificent Detached Family Residence
- Beautifully Renovated And Restored In Recent Years To Provide A Modern Family Home With A Host Of Period Features
- Superb Entrance Hall And Original Staircase Leading To Gracious First Floor Landing
- Host Of Reception Room Accommodation
- Luxury Fitted "Kittle Of Toye" Hand Painted Kitchen
- Separate Utility Room
- Four Bedrooms, Master With Ensuite, And Superb Family Bathroom With Twin Roll Top Baths
- Oil Fired Central Heating
- Mature Gardens To Rear Including Magnificent Terraced Lawn Area With Landscaped Flower Beds And Enclosed Patio
- Additional Coach House (Ideal For Granny Flat/Teenager's Annex)
- Convenient To All Local Amenities Within Dromore Town With Belfast, Lisburn And Dublin Within Comfortable Commuting Distance Via The Various Motorway Networks
- Entrance Porch
- Double front door to entrance proch with tiled floor, glazed double doors to...
- Reception Hall
- Sanded and varnished floorboards, cornice ceiling, understairs storage.
- Cloakroom
- White suite comprising low flush WC, pedestal wash hand basin with splash tiling, matching sanded and varnished floorboards.
- Living Room
- 4.93m x 4.83m (16'2" x 15'10")
Bay window, superb marble fireplace with tiled inset and hearth, sanded and varnished floorboards, cornice ceiling, picture rail, ceiling rose. - Dining Room
- 4.8m x 3.48m (15'9" x 11'5")
Sanded and varnished floorboards, feature fireplace with cast iron and tiled inset and slate hearth, cornice ceiling, picture rail, glass double doors to living room. - Drawing Room
- 5m x 4.88m (16'5" x 16'0")
Sanded and varnished floorboards, bay window, cornice ceiling, picture rail, feature cast iron fireplace with tiled inset and slate hearth. - Luxury Kitchen with Breakfast Area
- 4.57m x 4.27m (14'12" x 14'0")
"Kittle of Toye" hand painted kitchen with range of high and low level units, wooden work surfaces, twin bowl sink unit, integrated fridge freezer, larder cupboard, integrated dishwasher, display shelves, concealed lighting, space for cooker range with tiled surround and mantle over, tiled floor, open arch to... - Living Room
- 6.53m x 5.61m (21'5" x 18'5")
Tiled and solid wood 11" wide board flooring, doors to rear garden. - Utility Room
- 3.35m x 3.1m (10'12" x 10'2")
Matching range of high and low level units, work surfaces, single drainer stainless steel sink unit with mixer taps, matching tiled floor, plumbed for washing machine, access to rear. - Spacious Landing
- Retractable ladder to partly floored roofspace.
- Bedroom 1
- 3.78m x 4.83m (12'5" x 15'10")
Original 1880 restored pine floor, picture rail. - Ensuite Shower Room
- White Bloomsbury period suite comprising high flush WC, pedestal wash hand basin, fully tiled Aqualisa shower cubicle with large antique shower head, ceramic tiled floor.
- Bedroom 2
- 4.78m x 3.68m (15'8" x 12'1")
Picture Rail - Dressing Room(Formerly 4th Bedroom)
- 3.23m x 2.44m (10'7" x 8'0")
Range of built-in robes and storage. - Magnificant Bathroom
- Twin freestanding cast iron roll top baths with chrome mixer taps and shower attachments, Bloomsbury period suite including low flush WC, bidet, pedestal wash hand basin with splash tiling, fully tiled extra large corner Aqualisa shower cubicle with 8" diameter antique shower head and 3 bar water pump supply, chrome heated towel rails, ceramic tiled floor, access to dressing room, bright and soft lighting alternatives.
- Bedroom 3
- 4.85m x 3.45m (15'11" x 11'4")
Picture rail - Coach House
- Original period Coach House extensively renovated but retaining its old world charm, facing terraced gardens which gives it a private aspect with lovely views
- Entrance/ Study Area
- Tiled floor
- Shower Room
- White suite comprising low flush WC, twin pedestal wash hand basins, fully tiled shower cubicle, extractor fan, tiled floor.
- Kitchen/Dining
- 6.99m x 3.43m (22'11" x 11'3")
Range of units, work surfaces, single drainer stainless steel sink unit, space for cooker, fridge freezer, extractor fan - Living Room
- 7.98m x 3.45m (26'2" x 11'4")





