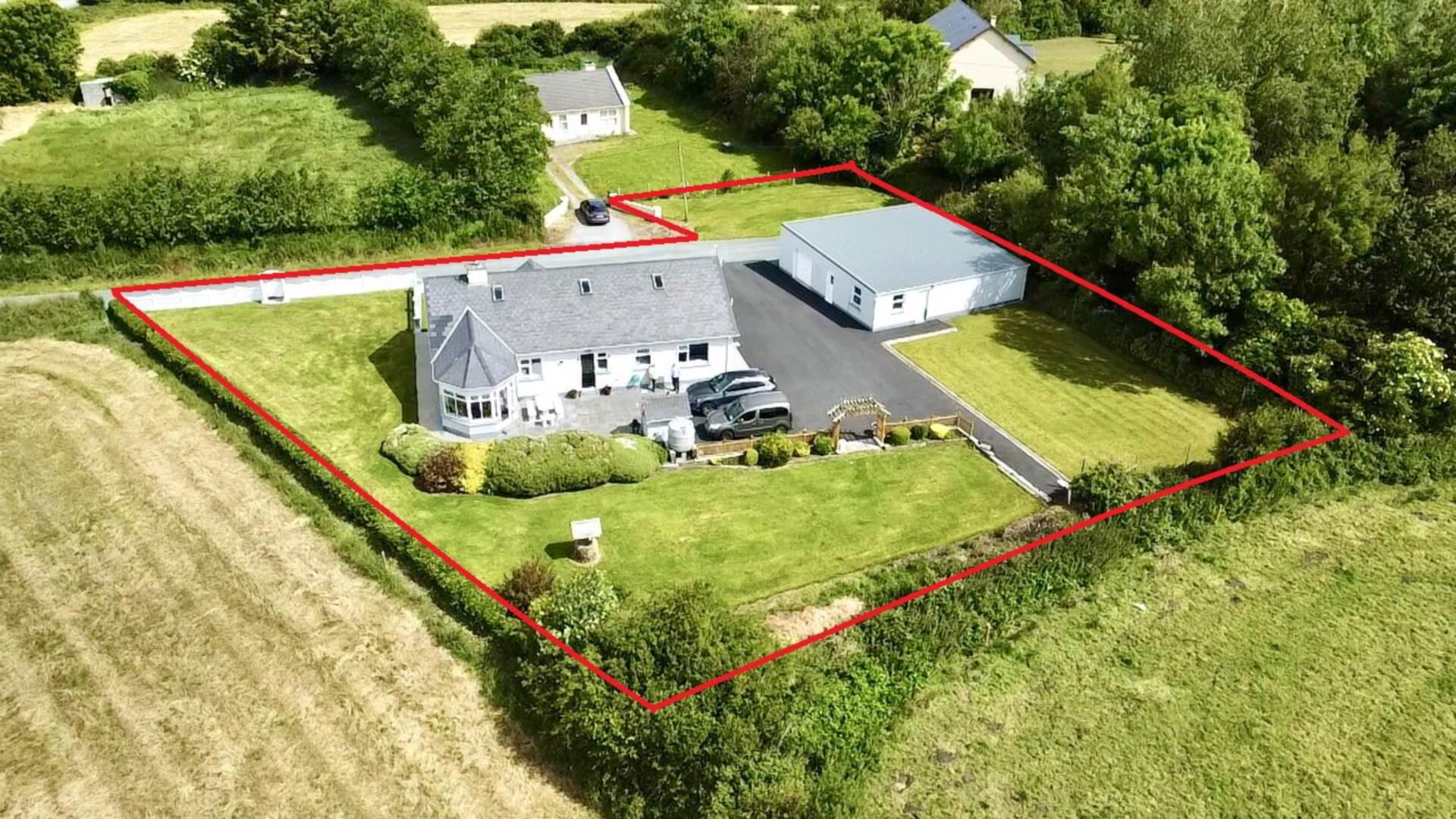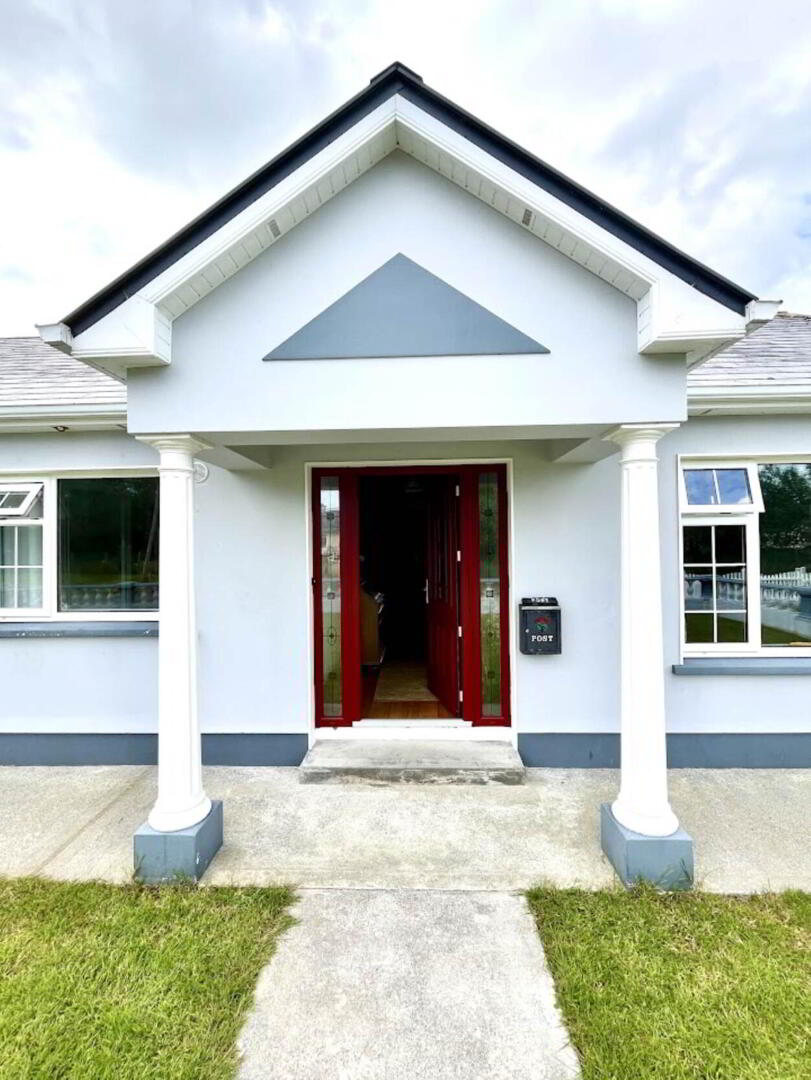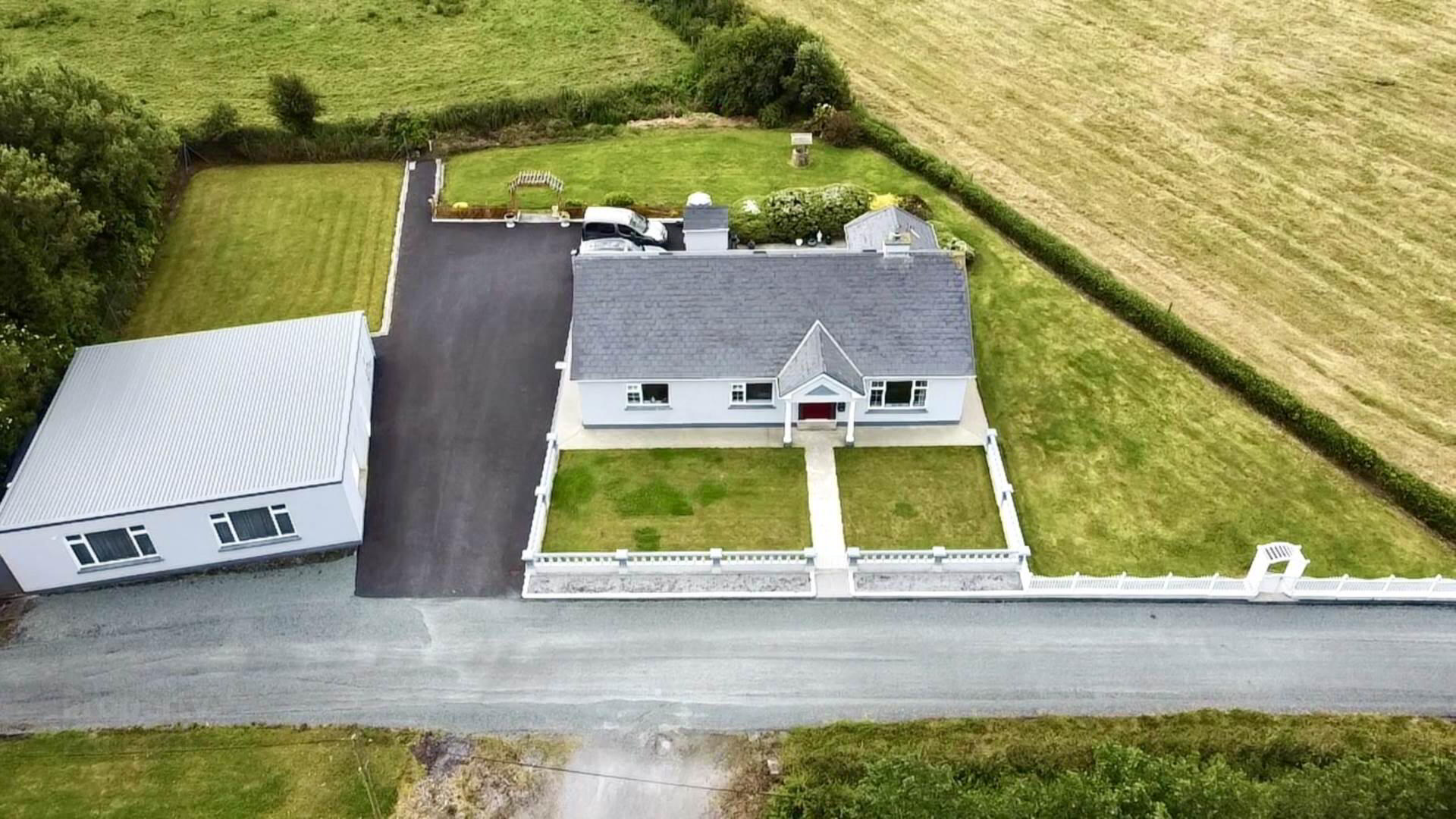


Ballydonohoe
Lisselton
3 Bed Bungalow
Price €275,000
3 Bedrooms
1 Bathroom
Property Overview
Status
For Sale
Style
Bungalow
Bedrooms
3
Bathrooms
1
Property Features
Tenure
Not Provided
Property Financials
Price
€275,000
Stamp Duty
€2,750*²
Property Engagement
Views Last 7 Days
103
Views Last 30 Days
579
Views All Time
2,731

Features
- Oil Fired Central Heating
- Double glazed pvc windows
- Mains water
- Septic tank on site to the rear
- Pellet stove in sitting room
- Cavity wall construction (walls pumped)
This stunning detached bungalow in Lisselton, County Kerry is a must-see for anyone looking for a spacious and comfortable family home. This property boasts three bedrooms, two bathrooms and one reception room, making it perfect for families or those who love to entertain guests.
The property benefits from oil fired central heating, ensuring that you and your family will be warm and comfortable all year round. The double glazed PVC windows also help to keep the heat in and the cold out, making this home energy efficient and cost-effective.
Situated on a large site, this bungalow offers plenty of outdoor space for children to play or for those who love to garden. The property also benefits from ample parking space, making it perfect for families
Inside, the property is bright and spacious, with plenty of natural light flooding in through the large windows.
The kitchen is modern and well-equipped, with plenty of storage space and room for a dining table. The bedrooms are all generously sized.
Located in the picturesque village of Lisselton, this property is surrounded by stunning countryside and is just a short drive from the coast. There are plenty of local amenities, including shops, pubs and restaurants, making it the perfect place to call home.
Overall, this detached bungalow in Lisselton, County Kerry is the perfect family home for those who love the great outdoors and want to enjoy all that this stunning part of Ireland has to offer. With spacious rooms, modern amenities and plenty of outdoor space, this property is sure to impress.
Entrance hallway - 1.79m (5'10") x 3.46m (11'4")
Sitting room - 4.54m (14'11") x 4.57m (15'0")
Kitchen/dining room - 6.67m (21'11") x 3.52m (11'7")
Utility room - 2.82m (9'3") x 2.16m (7'1")
Sunroom - 3.25m (10'8") x 3.22m (10'7")
Corridor - 7.67m (25'2") x 1.19m (3'11")
Master bedroom - 3.24m (10'8") x 4.72m (15'6")
En-suite - 2.45m (8'0") x 1.18m (3'10")
Bedroom 2 - 3.52m (11'7") x 3.71m (12'2")
Bedroom 3 - 3.25m (10'8") x 3.28m (10'9")
Main Bathroom - 3.5m (11'6") x 2.03m (6'8")
Note:
Please note we have not tested any apparatus, fixtures, fittings, or services. Interested parties must undertake their own investigation into the working order of these items. All measurements are approximate and photographs provided for guidance only.


