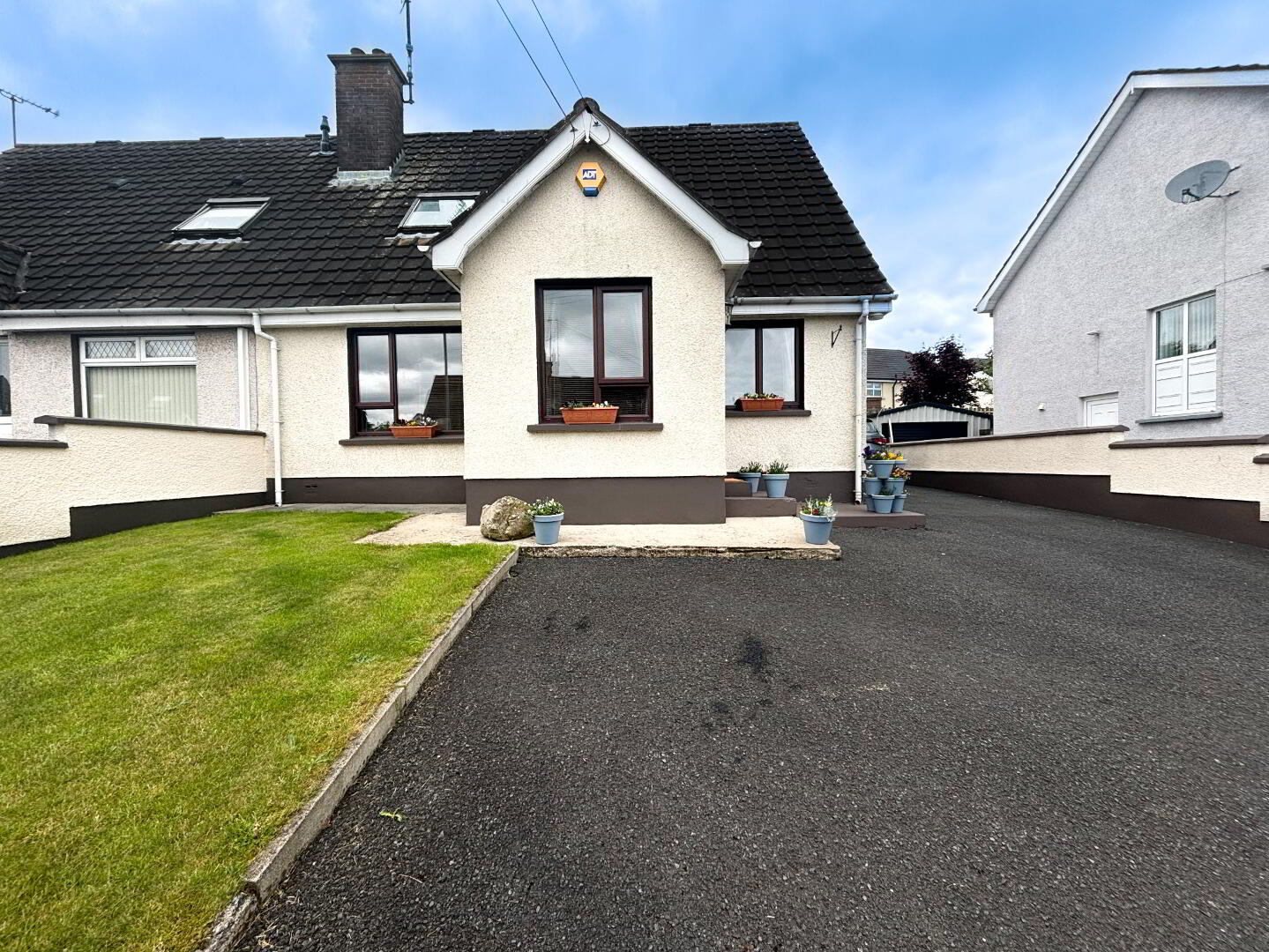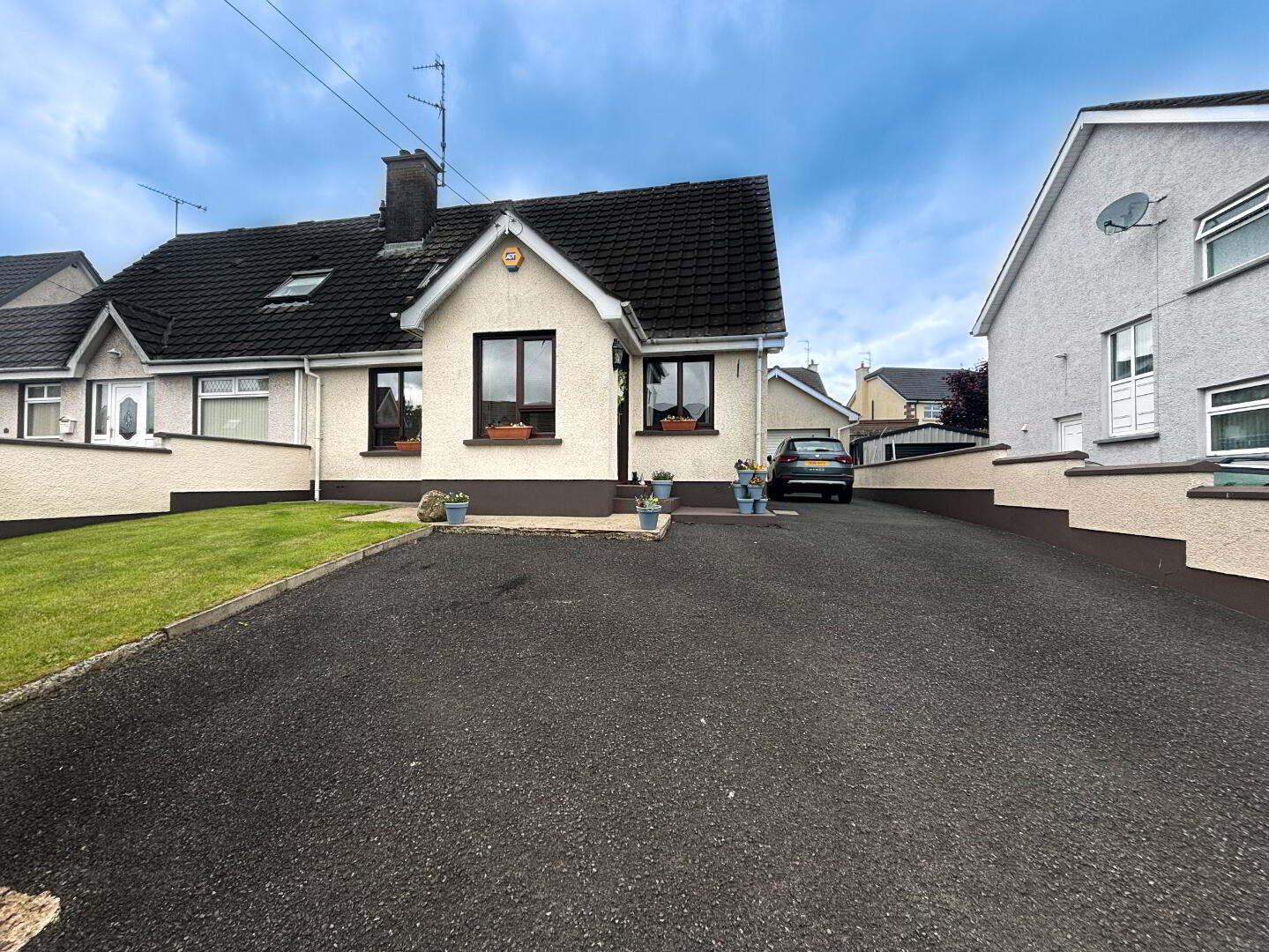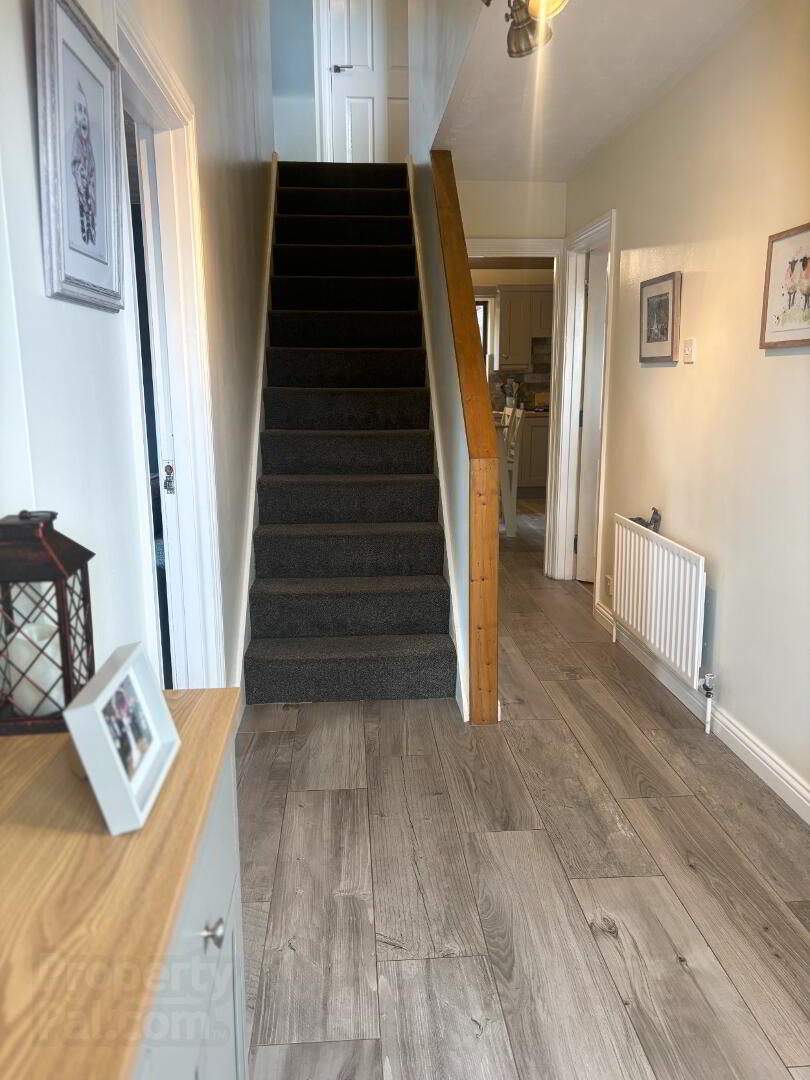


37 Mullaghboy Heights,
Magherafelt, BT45 5NU
3 Bed Semi-detached Chalet Bungalow
Offers over £149,950
3 Bedrooms
2 Bathrooms
2 Receptions
EPC Rating
Key Information
Status | For sale |
Price | Offers over £149,950 |
Style | Semi-detached Chalet Bungalow |
Typical Mortgage | No results, try changing your mortgage criteria below |
Bedrooms | 3 |
Bathrooms | 2 |
Receptions | 2 |
Tenure | Freehold |
EPC | |
Heating | Oil |
Broadband | Highest download speed: 900 Mbps Highest upload speed: 300 Mbps *³ |
Stamp Duty | |
Rates | £1,037.88 pa*¹ |
 | This property may be suitable for Co-Ownership. Before applying, make sure that both you and the property meet their criteria. |

Mayfair and Morgan are delighted to bring to the market this spacious and modern three-bedroom Chalet Bungalow located in the popular Mullaghboy Heights development, situated off the Desertmartin Road in Magherafelt.
Mullaghboy Heights is a friendly, quiet and well sought after development in Magherafelt; with all the local town centre amenities, local Primary, Secondary and Grammar schools and bus station within walking distance. Magherafelt also benefits from excellent commuter links with all major motorway networks and close to the newly opened A6 bypass; this property boasts location, space and affordability.
This property will appeal to all buyers on the market whether they be first time buyers, families, investment or those looking to downsize.
ACCOMMODATION
Entrance Hall
Grey wooden effect tile flooring, Single radiator on ground floor, carpet on stairs and landing, hot-press in upstairs landing.
BEDROOM THREE – Ground floor situation – (3.4m X 2.5m)
Single radiator, wooden laminate floor with adjoining downstairs WC
DOWNSTAIRS WC – (2.27m X 2.2m)
Adjoining to downstairs third bedroom. Three-piece suite, corner electric shower, vertical chrome radiator and tiled surround floor and walls with PVC roof panelling.
LOUNGE ONE – (4.1m X 3.5m)
Beech wooden floor, Double radiator, Pine French doors, open fire with a back boiler and cast-iron stone effect surround, marble hearth.
LOUNGE TWO- Open plan dinning into sunroom – (4.1m X 3.5m)
Laminate floor, Pine French doors, with added sunroom and picture frame windows with a single radiator in the sunroom and a double radiator in Lounge. Double patio doors leading to rear garden
KITCHEN – (3.8m X 3.4m)
Grey wooden effect tile flooring, single radiator and a range of high- and low-level units, built in mid height oven, separate gas hob. Modern grey tile backsplash surrounding walls between the high- and low-level units. Kitchen refurbished in 2021. Leading through to a back hall and entrance to property.
Master BEDROOM 1 – (4.8m X 3.1m)
Two fully built in double wardrobes. Single radiator and large double-glazed window allowing plenty of natural light.
BEDROOM TWO – (3.5m X 3.6m)
Single radiator, wooden floor. Large skylight allowing natural light.
MAIN BATHROOM (2.3m X 2m)
Tiled floor, corner bath and separate shower cubicle with electric shower, hand basin, toilet and fully tiled, wooden effect PVC panelling on ceiling with skylight, lots of natural light, vertical chrome towel radiator.
EXTERIOR
Fully enclosed rear garden, well landscaped concrete patio, retaining wall and trees for privacy. Bark verge. Large, detached garage with roller door and separate side door accessible from rear garden with wired and plumbed access.
FEATURES-
- 3 Bedrooms
- 2 Bathroom
- 2 Reception Rooms
- Modern refurbished kitchen
- Sunroom
- Oil Central heating
- Enclosed rear Garden
- Large detached Garage
- Four car driveway
- First time buyer/ Investment potential

Click here to view the video


