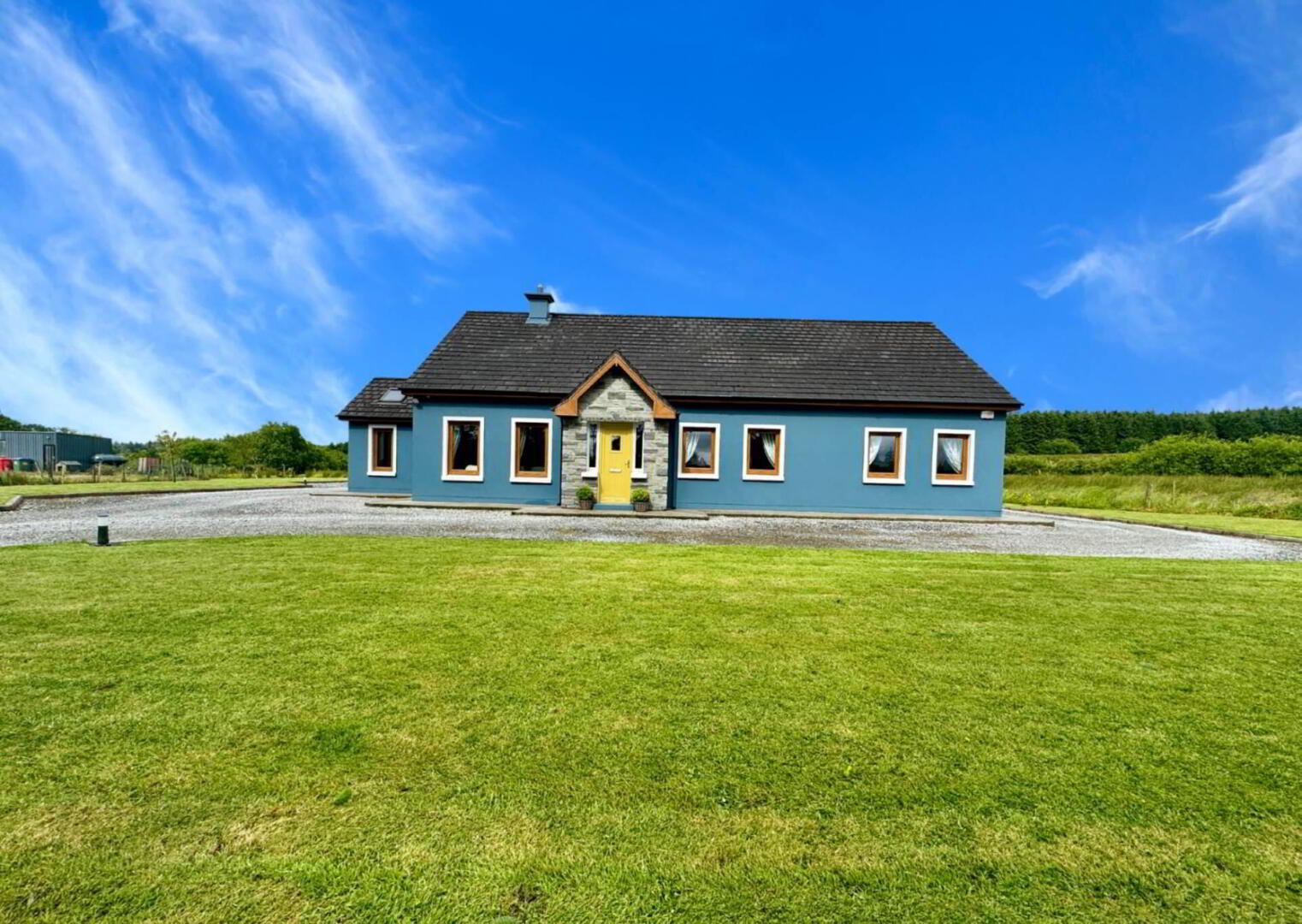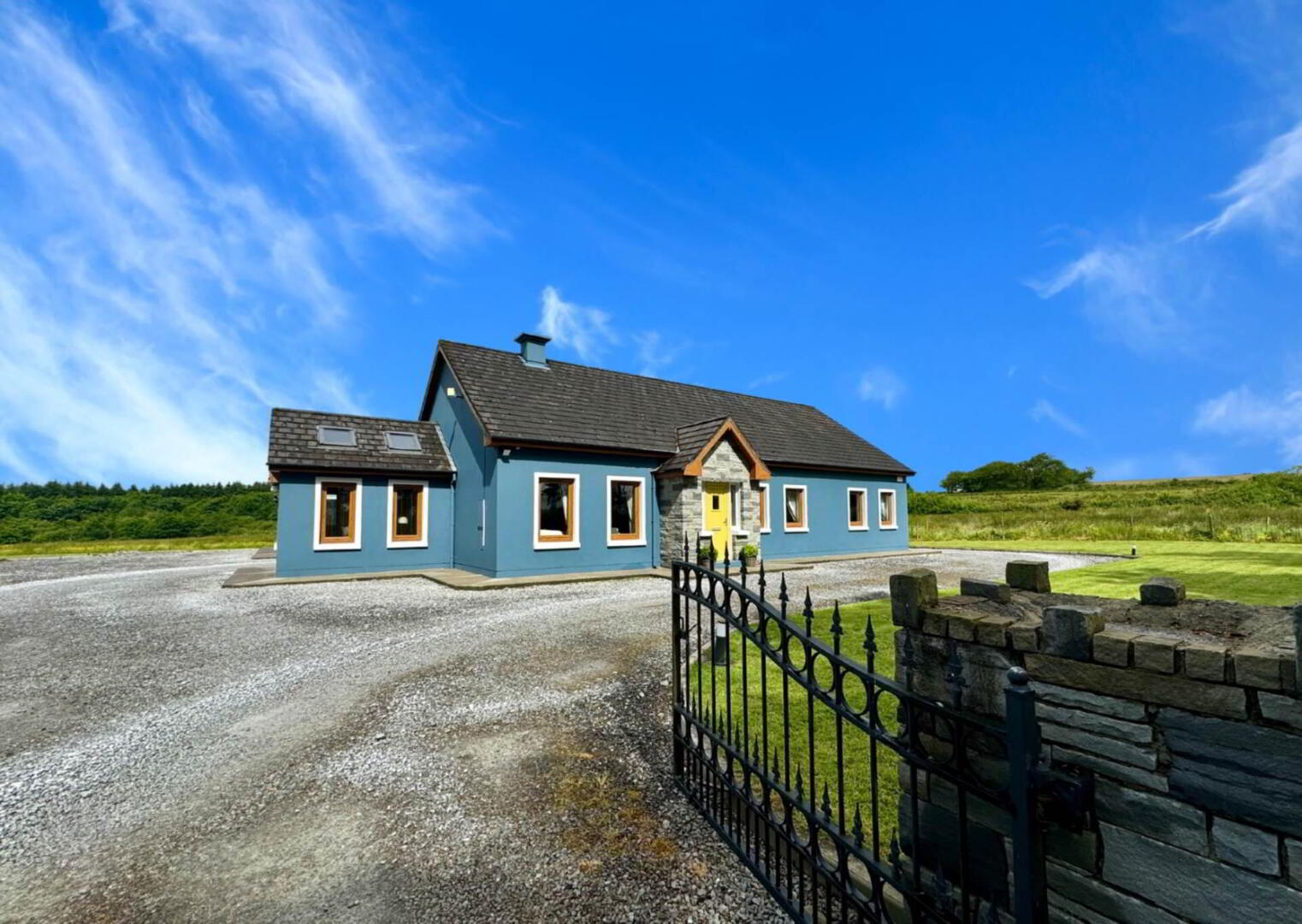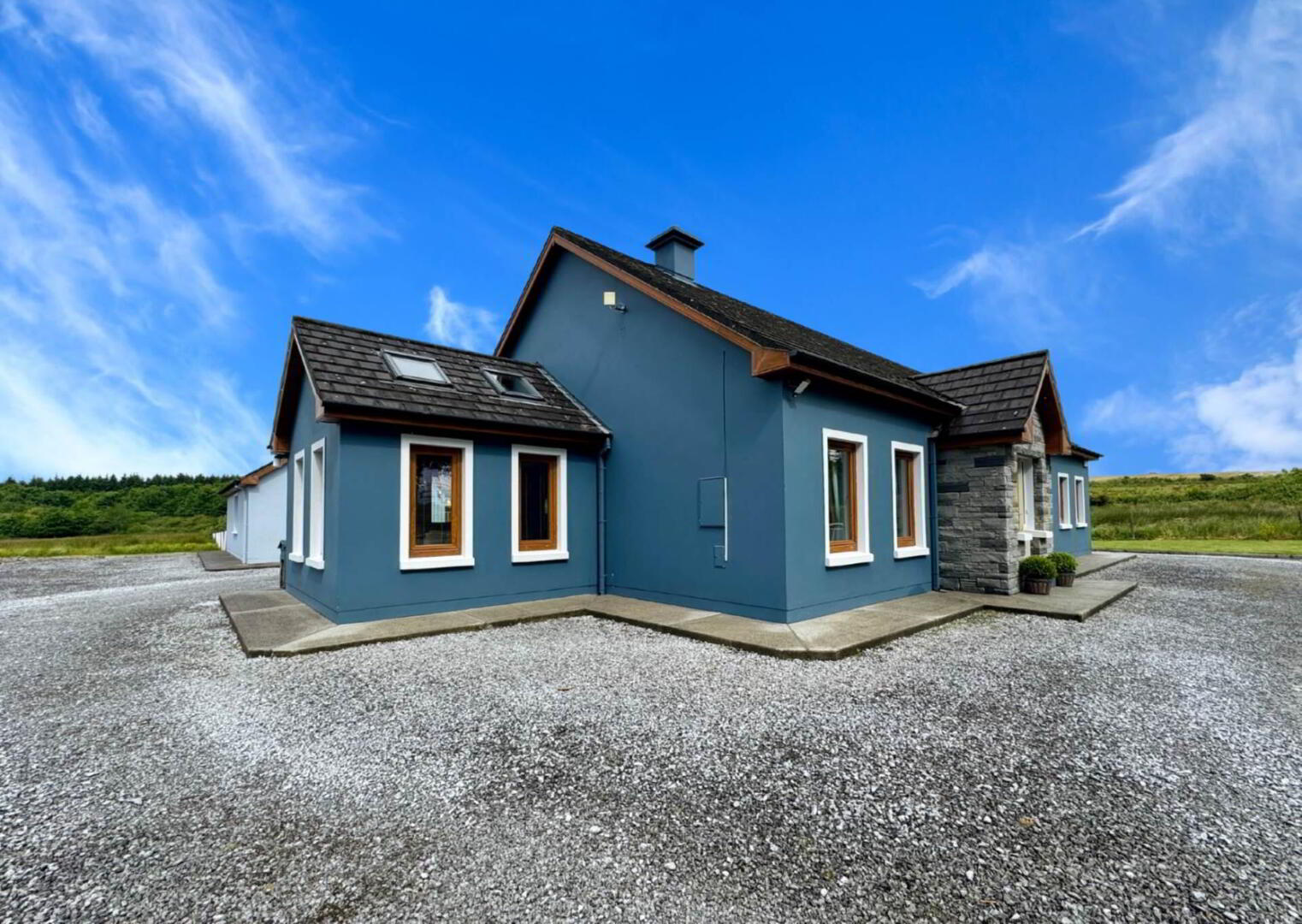


Toornanaunagh
Gneeveguilla, P51V2X6
3 Bed Detached House
Guide price €325,000
3 Bedrooms
2 Bathrooms
2 Receptions

Key Information
Status | For sale |
Price | Guide price €325,000 |
Style | Detached House |
Bedrooms | 3 |
Bathrooms | 2 |
Receptions | 2 |
Tenure | Freehold |
BER Rating |  |
Stamp Duty | €3,250*² |
Rates | Not Provided*¹ |
 Gorgeous detached 3 bed bungalow (approx. 1,720sq ft) set on a plot of approx. 0.6 acres with manicured lawned gardens. Located in a picturesque countryside location with a west facing rear garden, this B-rated bungalow is just 15km from Killarney, 14km from Rathmore and 7km from Gneeveguilla village. The detached garage has electricity connected and makes an ideal workshop.
Gorgeous detached 3 bed bungalow (approx. 1,720sq ft) set on a plot of approx. 0.6 acres with manicured lawned gardens. Located in a picturesque countryside location with a west facing rear garden, this B-rated bungalow is just 15km from Killarney, 14km from Rathmore and 7km from Gneeveguilla village. The detached garage has electricity connected and makes an ideal workshop.The current owners have created a stylish beautifully presented home that is ready for the new owners to move straight in to. Bright and spacious with ample living space, this home is ideal for first time buyers or a growing family.
Attic is floored with chipboard and has velux windows. First fix plumbing and electrics have been completed. Fantastic opportunity to convert to additional living space, subject to planning permission.
Geothermal under floor heating with thermostats throughout the house.
Oak internal doors, skirting, architrave & sills throughout.
Double glazed woodgrain PVC windows.
Alarm system.
Front gate.
Driveway around house.
Outdoor lighting.
Covered clothes line.
Outdoor tap.
Septic tank.
Folio KY73540F
Entrance Hall - 21'5" (6.53m) x 7'3" (2.21m)
Porcelain floor tiles. Light fittings. Stira stairs to attic.
Hallway - 22'11" (6.99m) x 3'7" (1.09m)
Porcelain floor tiles. Light fittings.
Hot Press - 3'11" (1.19m) x 4'3" (1.3m)
Shelved.
Lounge - 14'3" (4.34m) x 13'11" (4.24m)
Smoked oak effect laminate timber flooring. Built in electric stove. Chimney. Built in storage. Light fittings. Curtains.
Kitchen/Diner - 18'6" (5.64m) x 14'11" (4.55m)
Porcelain floor tiles. Light fittings. Blinds. Solid oak shaker style fitted kitchen with solid oak worktop. Space for fridge/freezer. Double sink. Electric ceramic hob. Stainless steel chimney extractor. Dishwasher. Stainless steel double oven. Stainless steel integrated dishwasher.
Living room - 13'3" (4.04m) x 14'9" (4.5m)
Venetian blinds. Light fittings. Feature 12.5 ft timber ceiling. Porcelain floor tiles.
Utility - 11'10" (3.61m) x 11'0" (3.35m)
Porcelain floor tiles. Solid oak shaker style fitted units and ample storage. Built-in boot room seat. Door to rear garden. Plumbed for washing machine and dryer. Space for under counter freezer.
(Measurement for Utility includes Guest WC)
Guest WC - 3'9" (1.14m) x 5'7" (1.7m)
Fully tiled floor to ceiling. Light fittings. WC. WHB.
Main Bath - 11'2" (3.4m) x 7'11" (2.41m)
Fully tiled floor to ceiling with modern porcelain tiles. Light fittings. Jacuzzi bath. WHB. Mirror with light fitting. WC. Large corner rain shower.
Bedroom 1 - 13'11" (4.24m) x 11'8" (3.56m)
Solid oak flooring. Light fittings. Curtains.
Walk In Wardrobe - 3'11" (1.19m) x 6'9" (2.06m)
Light fittings. Solid oak flooring. Shelved.
Bedroom 2 - 11'0" (3.35m) x 12'8" (3.86m)
Solid oak flooring. Timber wall panelling. Light fittings. Curtains.
Bedroom 3 - 13'1" (3.99m) x 13'5" (4.09m)
Master bedroom. Solid oak flooring. Light fittings. Curtains.
Walk In Wardrobe - 4'0" (1.22m) x 6'11" (2.11m)
Light fitting. Shelved. Solid oak flooring.
En Suite - 6'9" (2.06m) x 6'3" (1.91m)
Fully tiled floor to ceiling. WC. WHB. Light fittings. Corner rain shower.
Detached Garage - 33'0" (10.06m) x 19'0" (5.79m)
Electricity connected. Ideal workshop.
Directions
Eircode P51 V2X6
Notice
Please note we have not tested any apparatus, fixtures, fittings, or services. Interested parties must undertake their own investigation into the working order of these items. All measurements are approximate and photographs provided for guidance only.
BER Details
BER Rating: B2
BER No.: 111445466
Energy Performance Indicator: Not provided

Click here to view the 3D tour

