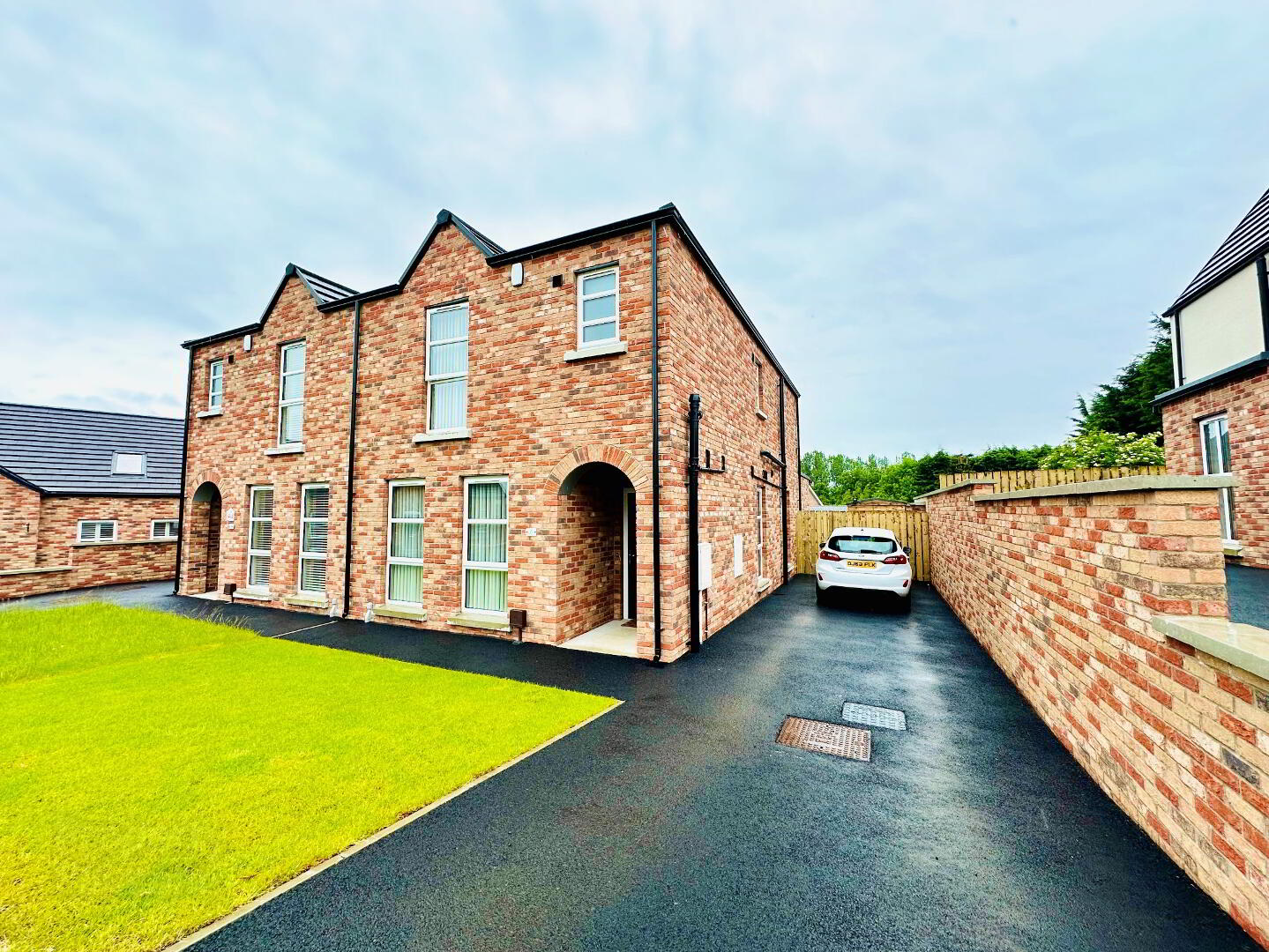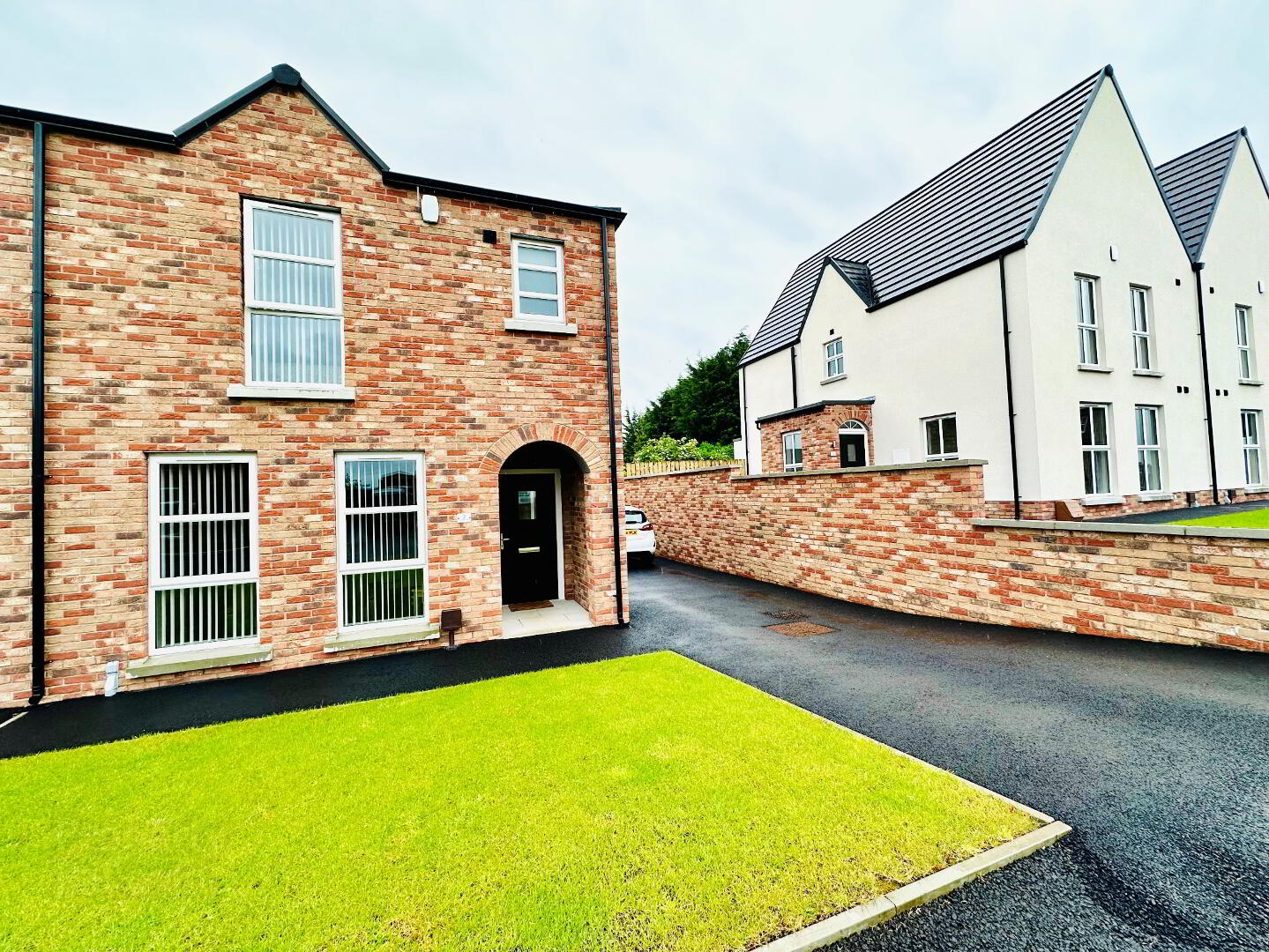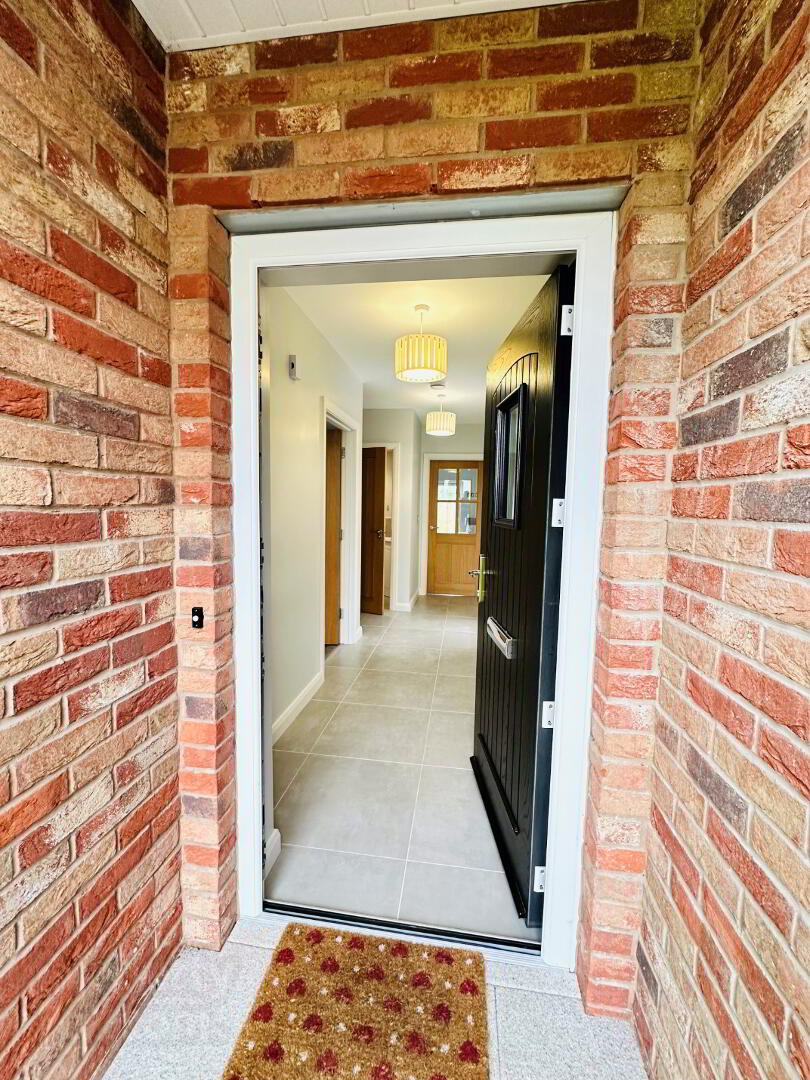


7 The Hollies,
Ballymena, BT42 2HR
3 Bed Semi-detached House
Offers Around £205,000
3 Bedrooms
2 Bathrooms
1 Reception
Key Information
Status | For sale |
Style | Semi-detached House |
Bedrooms | 3 |
Typical Mortgage | No results, try changing your mortgage criteria below |
Bathrooms | 2 |
Receptions | 1 |
Tenure | Freehold |
EPC | |
Price | Offers Around £205,000 |
Stamp Duty | |
Rates | £1,137.07 pa*¹ |

Set in a private cul de sac development, this newly built three bedroom semi detached property has been finished to an exceptionally high standard to include a luxury fitted kitchen including integrated appliances, four piece family bathroom suite, ensuite shower room and walk in wardrobe to master bedroom. A spacious formal lounge is situated to the front of the property and an impressive open plan kitchen/dining/family area to rear with direct access to the south facing rear garden.
The convenience of the location allows easy access to the towns multiple amenities, schools and links to the main arterial routes for the commuter.
Covered entrance with recessed outside light leading to entrance door
Hall:
PVC triple glazed door to front, radiator, tiled flooring, stairs to first floor, doors to ground floor wc, lounge and kitchen
Ground Floor wc:
Low flush wc, corner wash hand basin with mixer tap set on vanity unit, tiled splashback, radiator
Lounge:
13’6 x 11’2 (4.157m x 3.404m)
uPVC double glazed windows to front, radiator, laminated wooden flooring, wall mounted electric fire, TV points
Kitchen/Dining/Family Room:
20’1 x 16’3 (6.139m x 4.982m)
Range of modern eye and low level units with under unit lighting, larder cupboard located beside integrated fridge freezer, integrated dishwasher, electric oven, hob with glass splashback and stainless steel extractor hood above, square edge work surface with matching upstand, stainless steel sink with mixer tap, tiled flooring, recessed ceiling lighting, uPVC double glazed window to rear and side, door to utility room, open to dining and family area
Family Area:
uPVC double glazed French doors to rear, radiator, tiled flooring, TV point, recessed ceiling lighting
Utility Room:
5’2 x 4’8 (1.598m x 1.477m)
Plumbed for washing machine, space for tumble dryer, square edge worksurface with matching upstand, high level unit and broom cupboard, radiator, tiled flooring, recessed lighting
Landing:
Built in storage cupboard, access to roof space, bedrooms and bathroom
Bedroom 1:
13’7 x 10’4 (4.167m x 3.167m)
uPVC double glazed window to front, radiator, laminated wooden flooring, TV point, door to walk in wardrobe and ensuite shower room
Walk in Wardrobe:
5’6 x 5’0 (1.706m x 1.525m)
Laminated wooden flooring, radiator
Ensuite:
Quadrant shower cubicle with thermostatic shower, wash hand basin with mixer tap set on vanity unit, low flush wc, radiator, uPVC double glazed window to front, tiled flooring, part tiled walls
Bedroom 2:
11’0 x 9’2 (3.378m x 2.809m)
uPVC double glazed window to rear, radiator, laminated wooden flooring, TV point
Bedroom 3:
11’1 x 6’8 (3.394m x 2.079m)
uPVC double glazed window to rear, radiator, laminated wooden flooring, TV point
Bathroom:
Four piece suite comprising of bath with mixer tap, shower cubicle with electric shower, wash hand basin with mixer tap set on vanity unit, low flush wc, uPVC double glazed window to side, chrome radiator towel rail, tiled flooring, part tiled walls, recessed ceiling lighting
ADDITIONAL FEATURES
Gas fired central heating system with condensing combi boiler
PVC facia, doors and windows
Tarmac driveway and area to rear
Front and rear gardens laid in lawn
South facing enclosed garden to rear
Outside lighting and tap
Ground floor wc
Open kitchen/dining/family area
Modern fitted kitchen with integrated appliances
Oak internal doors
Master bedroom ensuite and walk in wardrobe
Four piece bathroom suite
Remainder of NHBC Warranty




