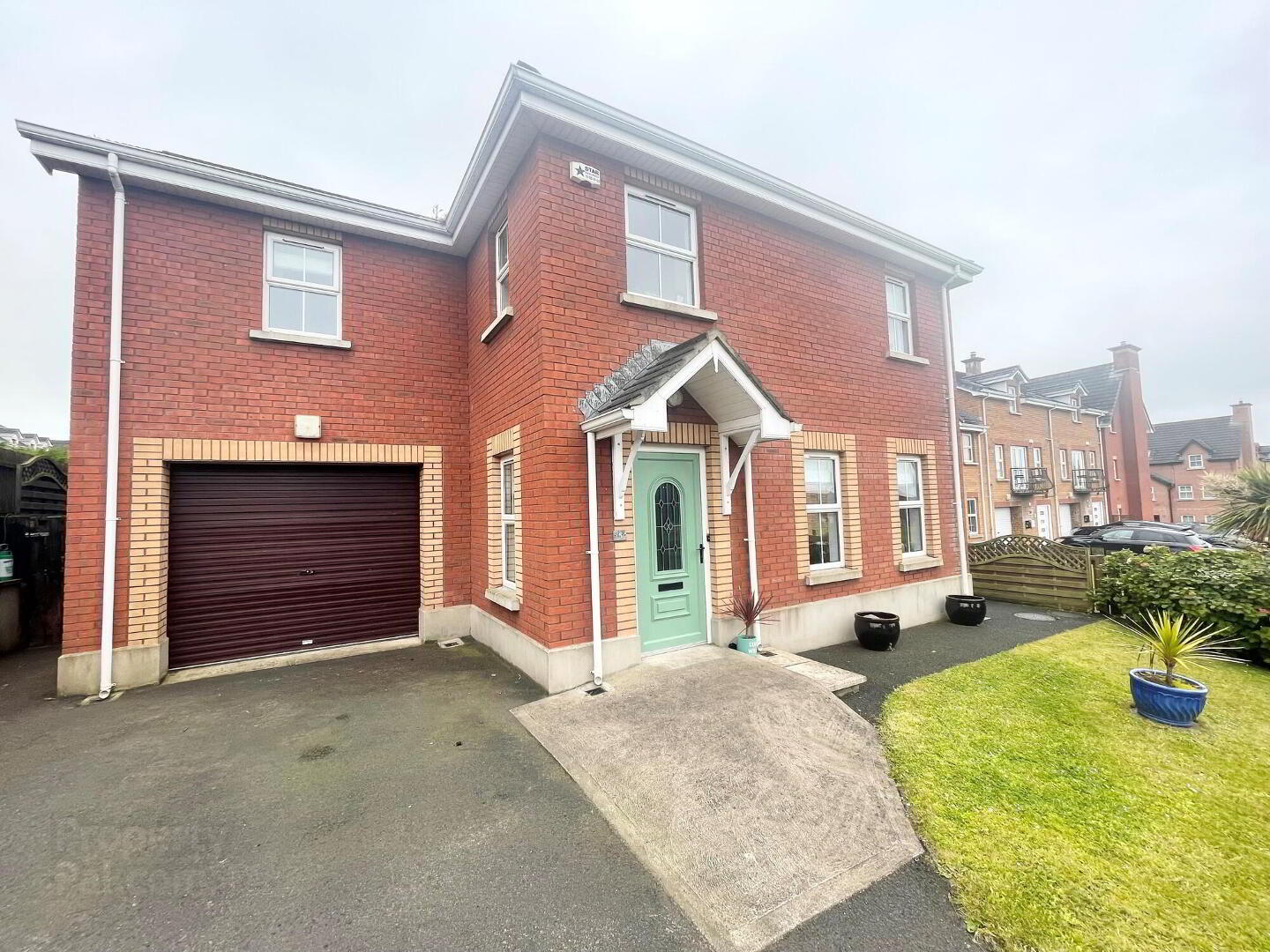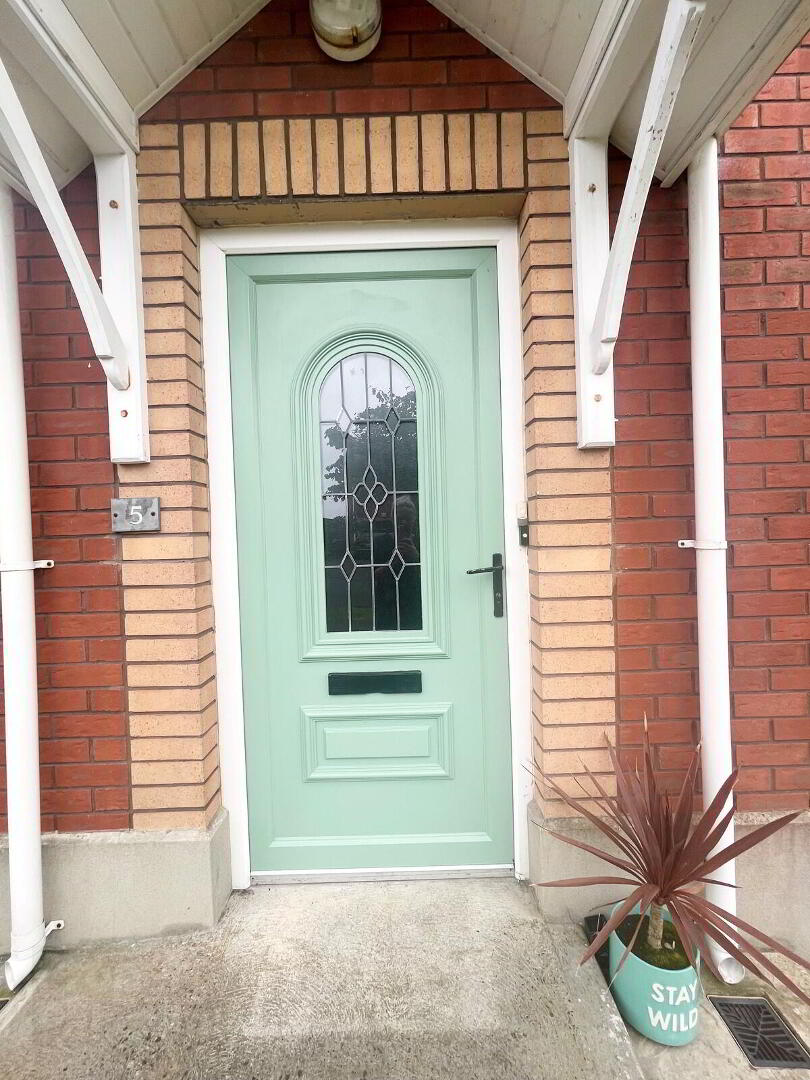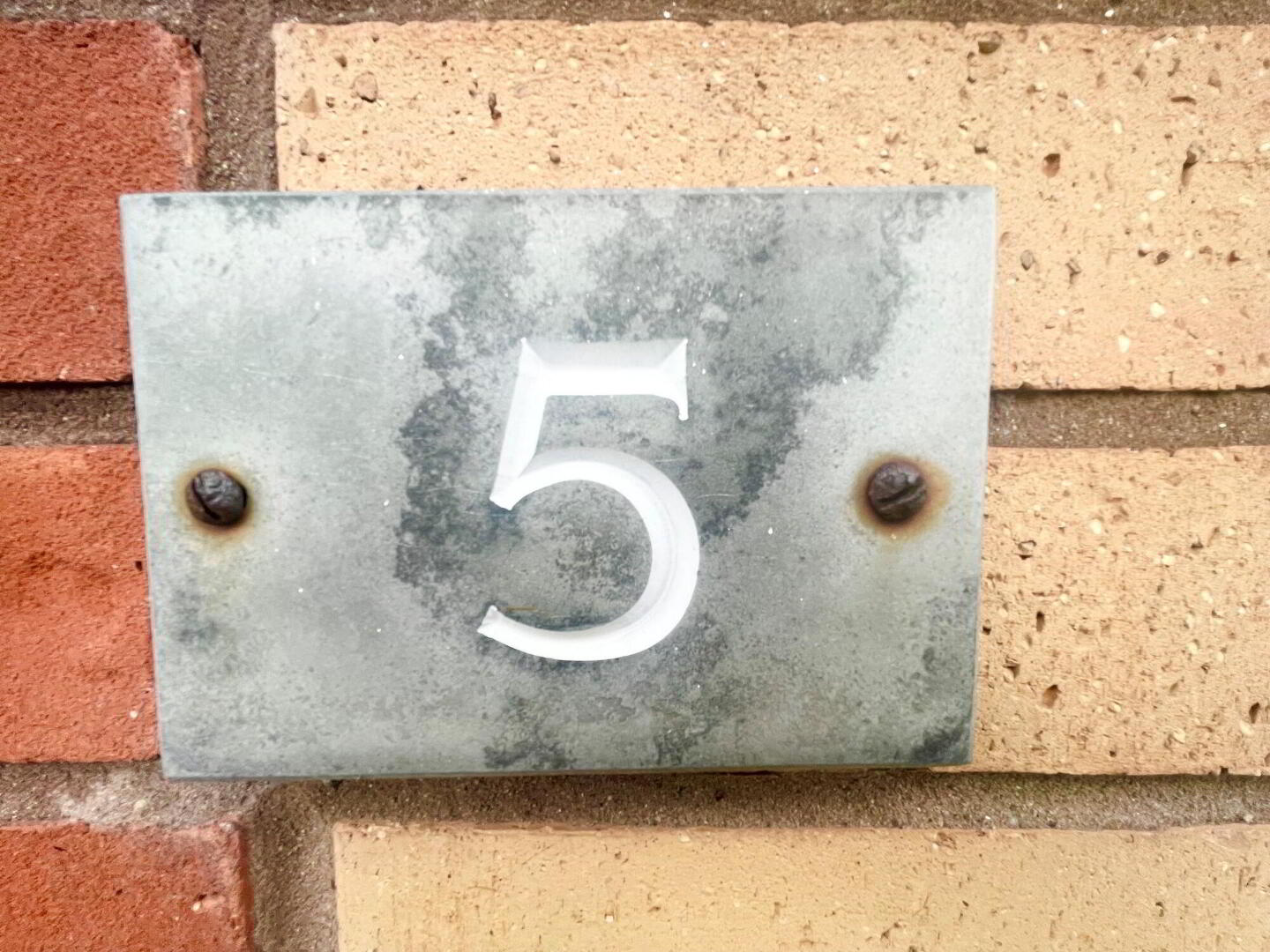


5 Hopefield Gardens,
Portrush, BT56 8QG
5 Bed Detached House
Offers around £450,000
5 Bedrooms
2 Bathrooms
3 Receptions
EPC Rating
Key Information
Status | For sale |
Price | Offers around £450,000 |
Style | Detached House |
Typical Mortgage | No results, try changing your mortgage criteria below |
Bedrooms | 5 |
Bathrooms | 2 |
Receptions | 3 |
Tenure | Freehold |
EPC | |
Heating | Oil |
Broadband | Highest download speed: 900 Mbps Highest upload speed: 300 Mbps *³ |
Stamp Duty | |
Rates | £2,205.90 pa*¹ |

Features
- Oil fired heating
- Integral garage
- 5 Bedrooms, 3 Receptions, 2 Bathrooms
- Tarmac driveway providing off street parking for two cars
- Approx. 20 minute walk from main town centre, schools, main transportation routes, restaurants and beaches
- Modern interior throughout
- Spacious rear garden laid in lawn and enclosed by fencing and gates.
- Outside tap and lighting
- Management company in place for the Development
Located just off the Hopefield Road in the popular seaside town of Portrush is this five bedroomed, three reception, two bathroomed detached property with an integral garage. This property offers well thoughtout and modern living accommodation which would appeal to the growing family looking for their next family home. This property has been well mainatained by its current owner and can only be appreciated upon an internal viewing with Brankins. Call now to arrange your viewing on 028 7082 2040.
Ground Floor
- Entrance Hall:
- Composite front door, side window, under stairs storage and tiled flooring.
- Living Room:
- 4.98m x 4.42m (16' 4" x 14' 6")
Feature open fireplace with a cast iron inset and granite hearth, bay window, interior window trims to front facing windows, glass panelled door and carpet flooring. - Downstairs WC:
- With a white WC, wall mounted blue round glass wash hand basin with mixer tap, wall mounted mirror, chrome heated towel rail, extractor fan and tiled flooring.
- Open Plan Kitchen / Dining Area / Family Room
- Family Area:
- 6.07m x 4.17m (19'11 x 13'8)
With glass panelled oak double doors and tiled flooring. - Kitchen:
- 3.71m x 3.23m (12' 2" x 10' 7")
With an excellent range of high and low level high gloss units with granite worktops and under cupboard lighting, saucepan drawers, two pull out larder units, pull out corner units, carousel unit, Tambour stainless steel roller shutter style unit, tiling between units, 1 1/2 bowl stainless steel sink unit with mixer tap and draining board, Beko integrated dishwasher, integrated fridge, Belling double oven, four ring hob, stainless steel extractor fan, recessed spot lights, kickboard lighting and smoke alarm. Glazed French doors leading to the sun room. - Sun Room:
- 4.5m x 3.18m (14'9 x 10'5)
With two Velux windows with remote control blinds, tiled flooring and PVC French doors leading to fully enclosed rear garden. - Utility Room:
- 3.48m x 2.08m (11' 5" x 6' 10")
Low level unit with a single stainless steel sink unit with tiling above, vented for tumble dryer, plumbed for automatic washing machine, space for fridge freezer, tiled flooring and UPVC rear door leading to enclosed back garden. Pedestrian door leading to the integral garage.
First Floor:
- Landing:
- With a Velux window, shelved hot press with lighting, part floored roof space accessed by a slingsby style ladder, carpet flooring.
- Bedroom 1 With Ensuite and Dressing Room::
- 5.64m x 3.45m (18' 6" x 11' 4")
With built in triple slide robes and dressing area. - Ensuite:
- 2.62m x 1.98m (8'7 x 6'6)
With a white WC, floating wash hand basin with mixer taps and vanity unit, wall mounted mirror, fully tiled walk in corner shower cubicle with a mains shower fitting, chrome heated towel rail, extractor fan, recessed spot lights, Velux window, part tiled walls and lino flooring. - Dressing Room:
- 2.46m x 1.4m (8'1 x 4'7)
With rails, hanging rails lighting and a radiator. - Bedroom 2:
- 5m x 4.19m (16'5 x 13'9)
- Bedroom 3:
- 3.76m x 2.97m (12'4 x 9'9)
- Bedroom 4:
- 2.97m x 2.59m (9'9 x 8'6)
With a built in bed with built in storage below and overhead, built in wardrobe and desk area with additional storage and shelving, carpet flooring. - Bedroom 5:
- 2.74m x 2.18m (9'0 x 7'2)
- Bathroom:
- 3.m x 2.46m (9' 10" x 8' 1")
With a white three piece suite comprising of a WC, wash hand basin with chrome mixer tap and a panelled bath with mixer taps and hand held shower attachment, fully tiled walk in corner shower cubicle with a mains shower fitting, extractor fan, part tiled walls, wall mounted mirrored vanity cupboard, recessed spot lights and lino flooring. - Integral Garage
- 6.02m x 3.48m (19'9 x 11'5)
With a roller door, lighting, power and housing for the oil boiler.




