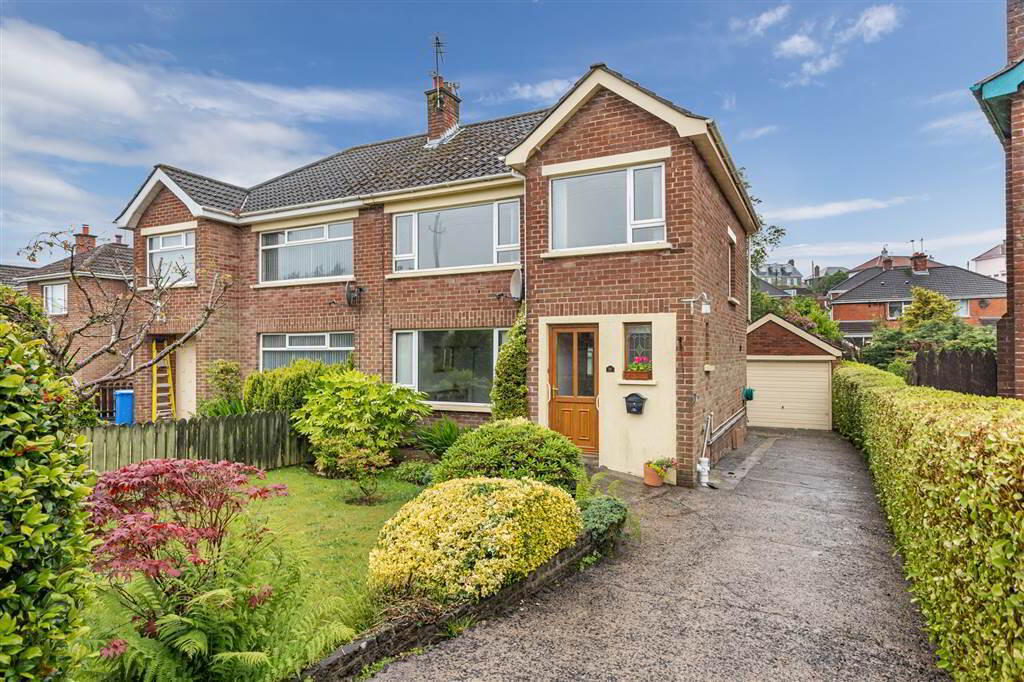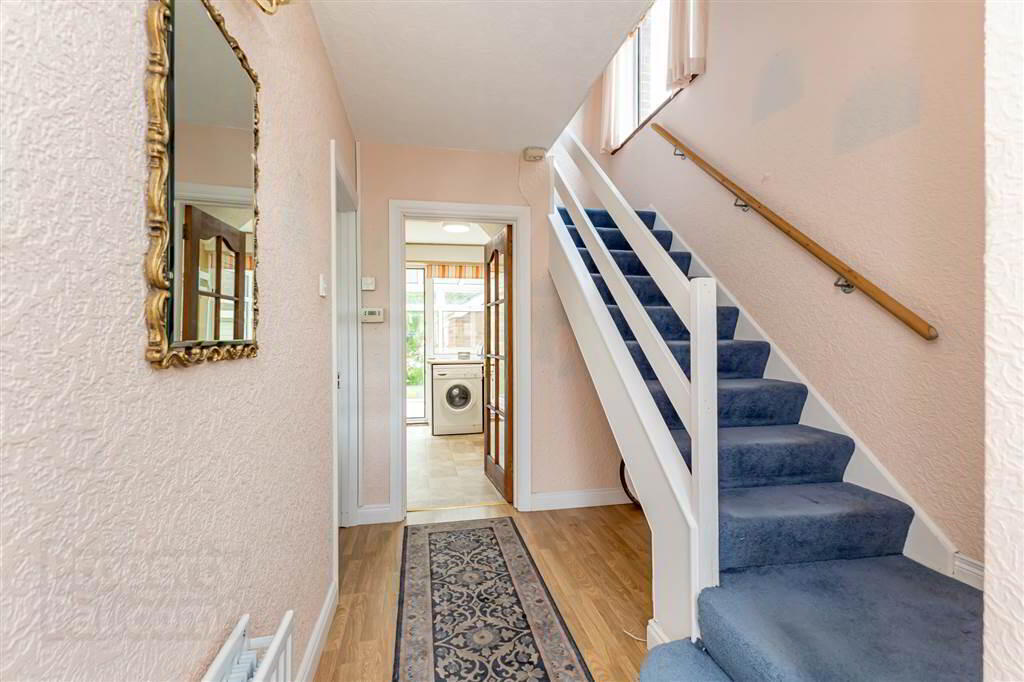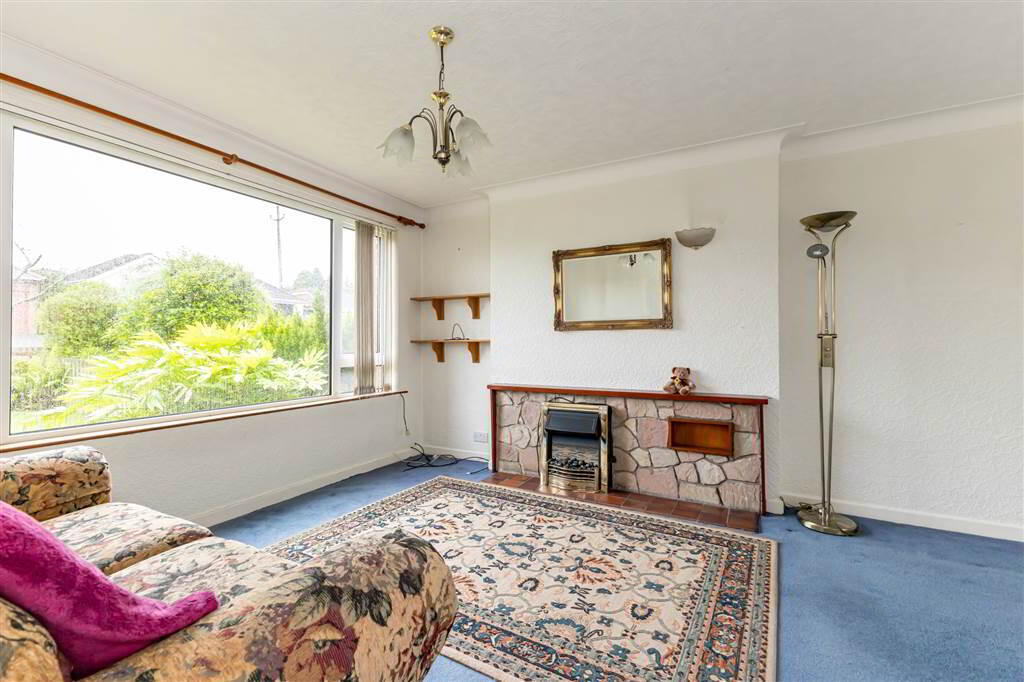


16 Grange Crescent,
Bangor, BT20 3QJ
3 Bed Semi-detached House
Offers around £194,950
3 Bedrooms
1 Reception
EPC Rating
Key Information
Status | For sale |
Price | Offers around £194,950 |
Style | Semi-detached House |
Typical Mortgage | No results, try changing your mortgage criteria below |
Bedrooms | 3 |
Receptions | 1 |
Tenure | Not Provided |
EPC | |
Heating | Oil |
Broadband | Highest download speed: 900 Mbps Highest upload speed: 110 Mbps *³ |
Stamp Duty | |
Rates | £1,096.44 pa*¹ |
 | This property may be suitable for Co-Ownership. Before applying, make sure that both you and the property meet their criteria. |

Features
- Prime Location: In prestigious Bangor West, near schools, amenities, and transport links.
- Welcoming Entrance: Sets a charming tone for the home.
- Open Plan Living/Dining: Spacious area ideal for entertaining or family time.
- Modern Kitchen: Ample space for all culinary needs.
- Bright Conservatory: Perfect for relaxing in the sun.
- Three Bedrooms: Well-proportioned and comfortable.
- Contemporary Bathroom: Sleek three-piece suite.
- Lovely Garden & Ample Parking: Large detached garage, spacious driveway, and lush garden with mature plants.
- Available with no onward chain.
Outside, the property truly shines with a large detached garage and a roomy driveway accommodating several cars, ideal for visitors. The enchanting garden is a paradise, with lush grass and an array of colourful, mature trees and plants, providing a serene backdrop for outdoor activities and relaxation. Located conveniently close to excellent schools, local amenities, and superb road and rail links to Belfast, this home combines charm, convenience, and comfort. Interest is expected to be high, so organise your viewing today and step into your dream home.
Ground Floor
- ENTRANCE HALL:
- Glazed upvc entrance door, double panelled radiator
- OPEN PLAN LIVING / DINING AREA:
- 6.262m x 4.123m (20' 7" x 13' 6")
At widest. Feature fireplace with stone surround and tiled hearth, double panelled radiator, single panelled radiator. - KITCHEN:
- 3.045m x 3.046m (9' 12" x 9' 12")
Range of high and low level cupboards, stainless steel sink unit, plumbed for washing machine, space for cooker and fridge, glazed door to conservatory: - CONSERVATORY:
- 2.434m x 1.861m (7' 12" x 6' 1")
At widest point. Glazed door to rear garden - DOWNSTAIRS WC:
- 1.392m x 0.891m (4' 7" x 2' 11")
Push button wc, vanity wash hand basin with chrome mixer tap.
First Floor
- LANDING:
- Roof space access
- BEDROOM (1):
- 4.124m x 3.199m (13' 6" x 10' 6")
Single panelled radiator - BEDROOM (2):
- 3.458m x 2.951m (11' 4" x 9' 8")
Single panelled radiator, built in cupboard - BEDROOM (3):
- 2.423m x 2.179m (7' 11" x 7' 2")
Single panelled radiator, storage cupboard - BATHROOM:
- 2.18m x 1.956m (7' 2" x 6' 5")
Panelled bath with chrome attachments and electric shower over, pedestal wash hand basin with chrome mixer tap, low flush wc, double panelled radiator, hot press off with herculag hot water tank
Outside
- GARAGE:
- 6.496m x 3.476m (21' 4" x 11' 5")
Up and over door, light and power - GARDEN:
- Front: concrete driveway to front and side, front in lawn with mature shrubs.
Rear: paved patio area, resting lawns with mature trees. Oil boiler house, pvc oil tank
Directions
Leaving Bangor via the Bryansburn Road, continue to the roundabout and take the second exit onto Grange Road, take the first turn on the right into Grange Crescent and the proeprty is along on the right.





