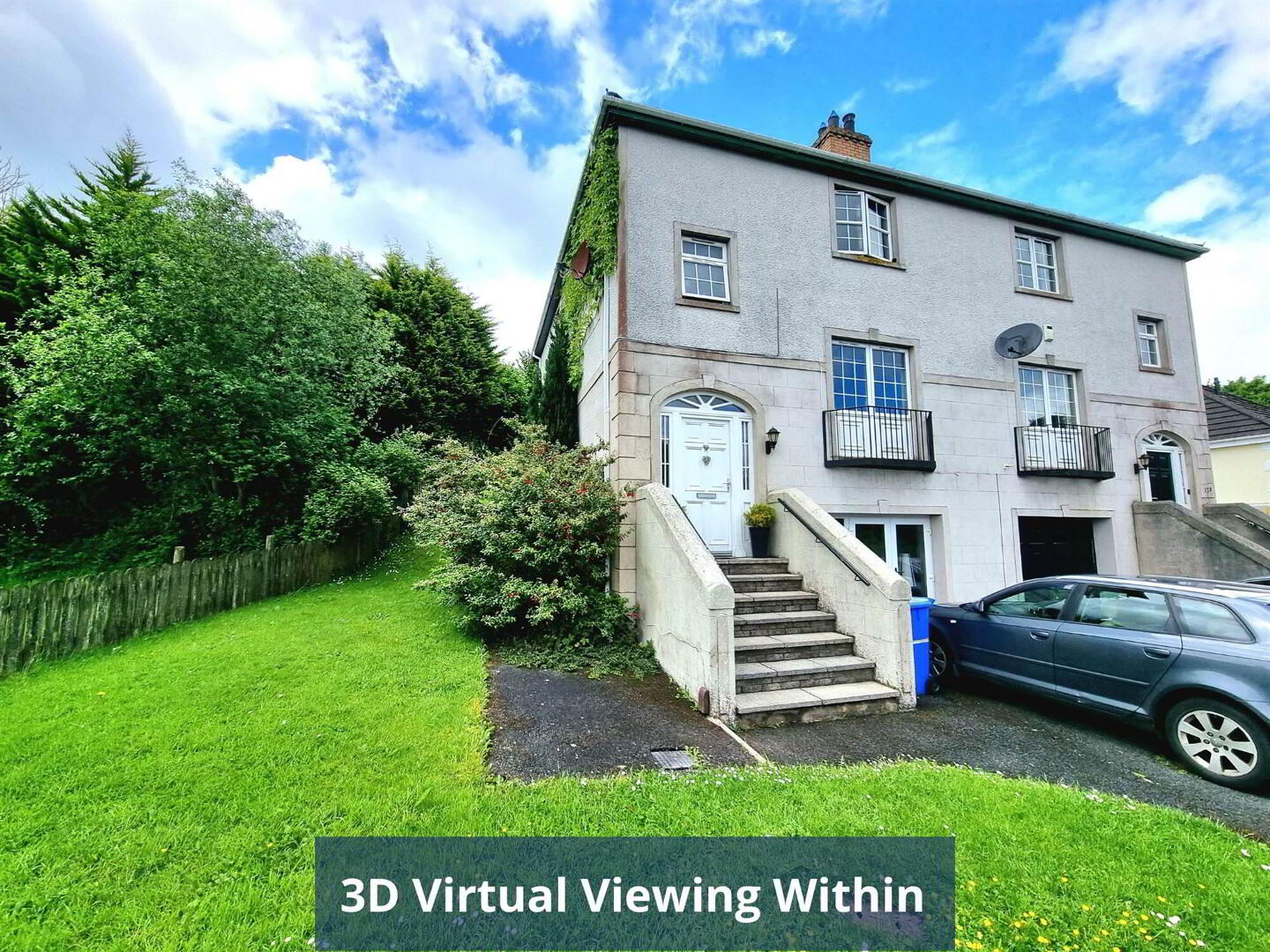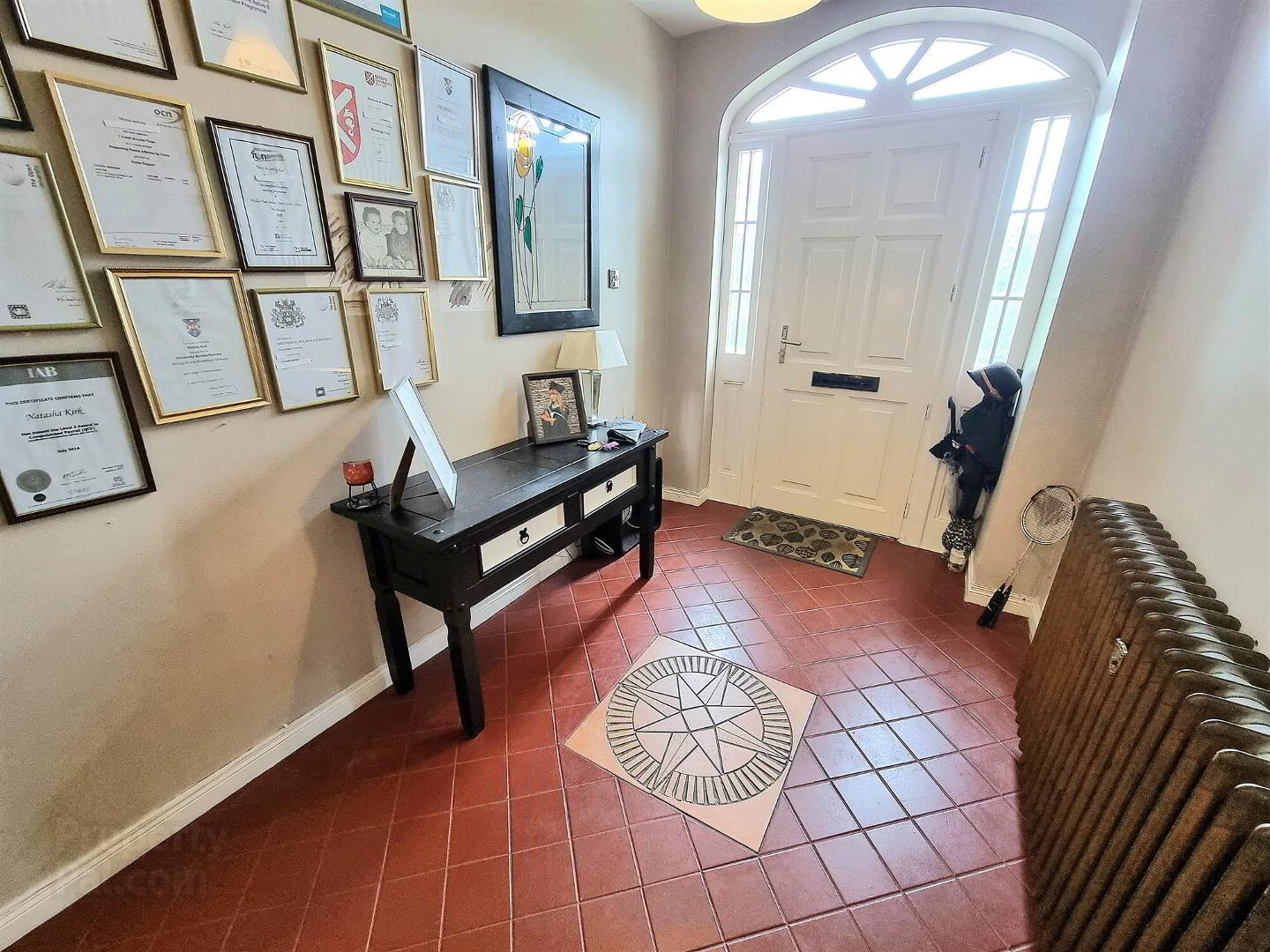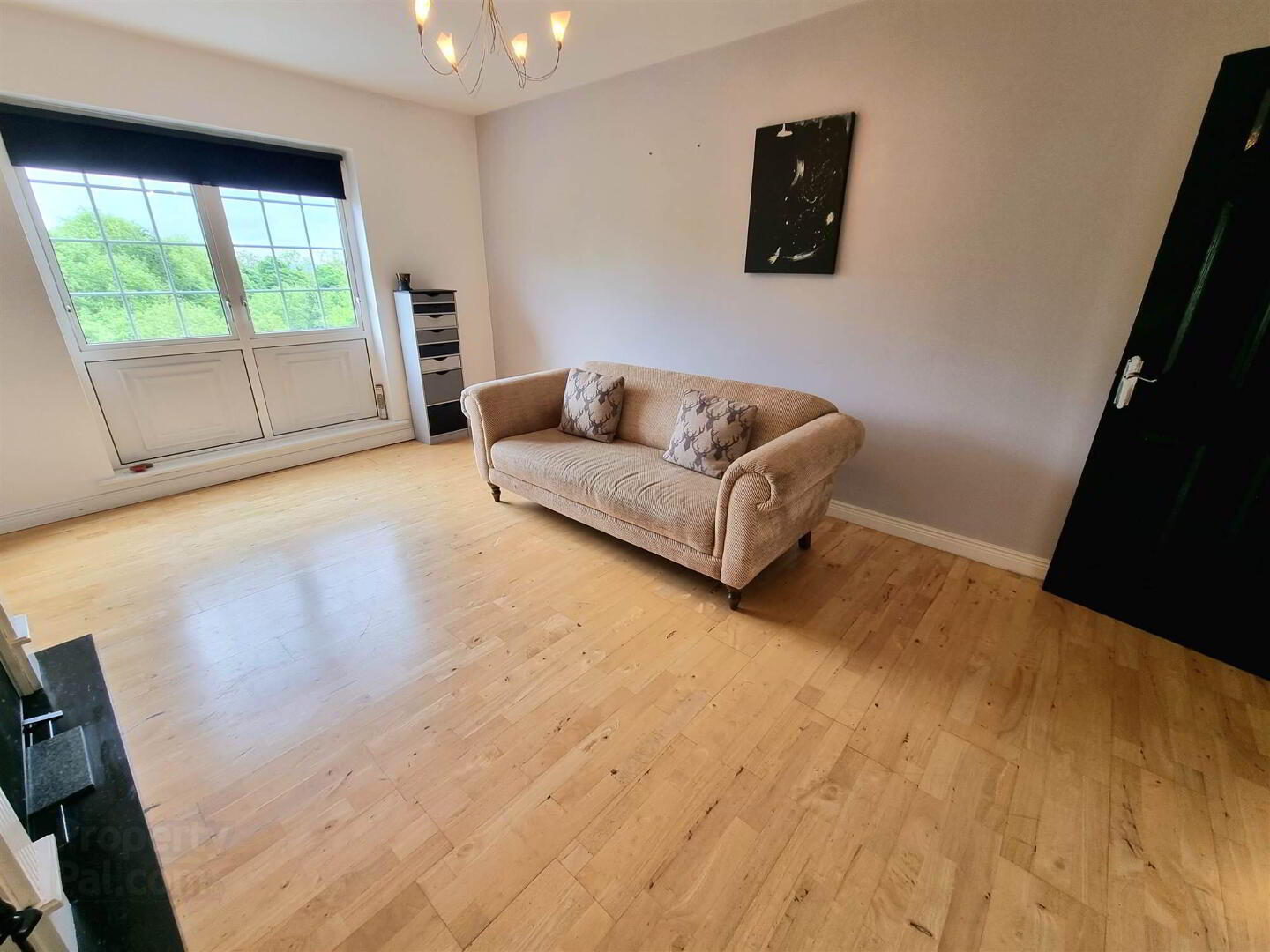


17a Barleywood Mill,
Lisburn, BT28 3RZ
3 Bed Semi-detached House
Offers around £199,950
3 Bedrooms
2 Receptions
EPC Rating
Key Information
Status | For sale |
Price | Offers around £199,950 |
Style | Semi-detached House |
Typical Mortgage | No results, try changing your mortgage criteria below |
Bedrooms | 3 |
Receptions | 2 |
Tenure | Not Provided |
EPC | |
Heating | Oil |
Broadband | Highest download speed: 900 Mbps Highest upload speed: 110 Mbps *³ |
Stamp Duty | |
Rates | £1,392.00 pa*¹ |
 An attractive 3 storey townhouse well situated in a small cul-de-sac setting enjoying a semi rural aspect yet within easy reach of Lisburn City Centre and only a few minutes drive to the M.1.Motorway providing quick access to Belfast.
An attractive 3 storey townhouse well situated in a small cul-de-sac setting enjoying a semi rural aspect yet within easy reach of Lisburn City Centre and only a few minutes drive to the M.1.Motorway providing quick access to Belfast. This spacious family accommodation benefits from gorgeous elevated views making it an ideal choice for those seeking an 'out of town' home offering both privacy and convenience.
Sure to appeal to a wide range of purchaser, internal inspection recommended for a full appraisal.
Accommodation briefly comprises: Open Entrance Canopy with steps and railings, Entrance Hall, Stairs to ground floor to second floor, Cloakroom, office, stairs to first floor Landing, Lounge, Kitchen/Dining Area, Bathroom, stairs to second floor Landing with Hotpress, master Bedroom with Ensuite Shower Room and 2 further bedrooms.
PVC double glazed windows.
PVC soffits, fascia and guttering.
Oil-fired central heating.
Tarmac Driveway and well kept grass lawn to the front. Access from side to enclosed rear patio area.
Location: Off Derriaghy Road.
Lower Level
- OFFICE/LIVING AREA:
- 6.63m x 3.68m (21' 9" x 12' 1")
Double glazed PVC French doors. Two double panel radiators.Oil boiler. - DOWNSTAIRS W.C.:
- Tiled floor. Double glazed window. Pedestal wash hand basin with hot and cold taps. Low flush WC.
Ground Floor
- HALL:
- Wooden front door with double glazed side panels. Tiled floor. Vintage radiator. Stairs to lower ground floor level and first floor level.
- KITCHEN/DINING AREA:
- 5.84m x 4.75m (19' 2" x 15' 7")
PVC double glazed French doors. Double panel radiator. Low level units. Island with stainless steel one and a hald bowl sink with mixer tap and drainer. Extractor fan. Space for washing machine. Space for gas cooker. Space for 'American style' fridge freezer - LOUNGE:
- 4.98m x 3.68m (16' 4" x 12' 1")
Double glazed PVC windows overlooking balcony. Fashion radiator. Wood burner. - BATHROOM:
- 2.31m x 1.98m (7' 7" x 6' 6")
Single panel radiator. Fully tiled walls and floor. Low flush WC. Pedestal wash hand basin with hot and cold taps. Corner bath with mixer tap, shower head attachment and electric wall-mounted shower. Extractor fan.
First Floor
- LANDING:
- Fashion radiator. Hot press. Roof space access.
- BEDROOM (3):
- 3.53m x 2.44m (11' 7" x 8' 0")
Single panel radiator. - BEDROOM (2):
- 3.53m x 3.35m (11' 7" x 11' 0")
Single panel radiator. - BEDROOM (1):
- 4.93m x 3.68m (16' 2" x 12' 1")
Single panel radiator. - ENSUITE:
- 1.83m x 1.7m (6' 0" x 5' 7")
Single panel radiator. Tiled walls. Low flush WC. Half pedestal wash hand basin with mixer tap. Shower cubicle with electric shower. Extractor fan.
OUTSIDE
- Tarmac driveway with grass lawn area to front.
Flagged patio area to rear. Gas tank point for cooker. Oil tank. Bordered by side wooden fence with gate that leads to front garden.
Directions
Off Derriaghy Road.

Click here to view the 3D tour


