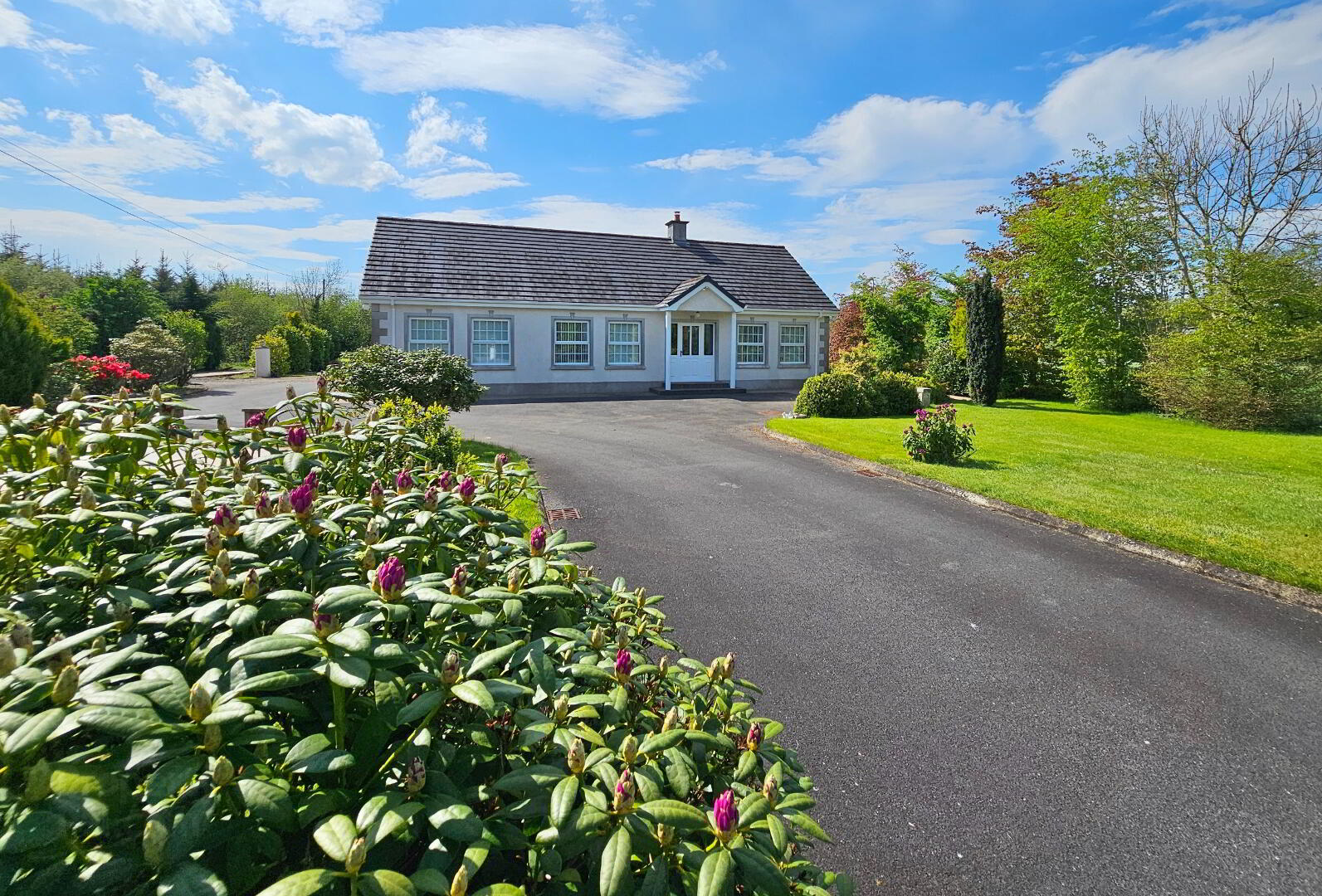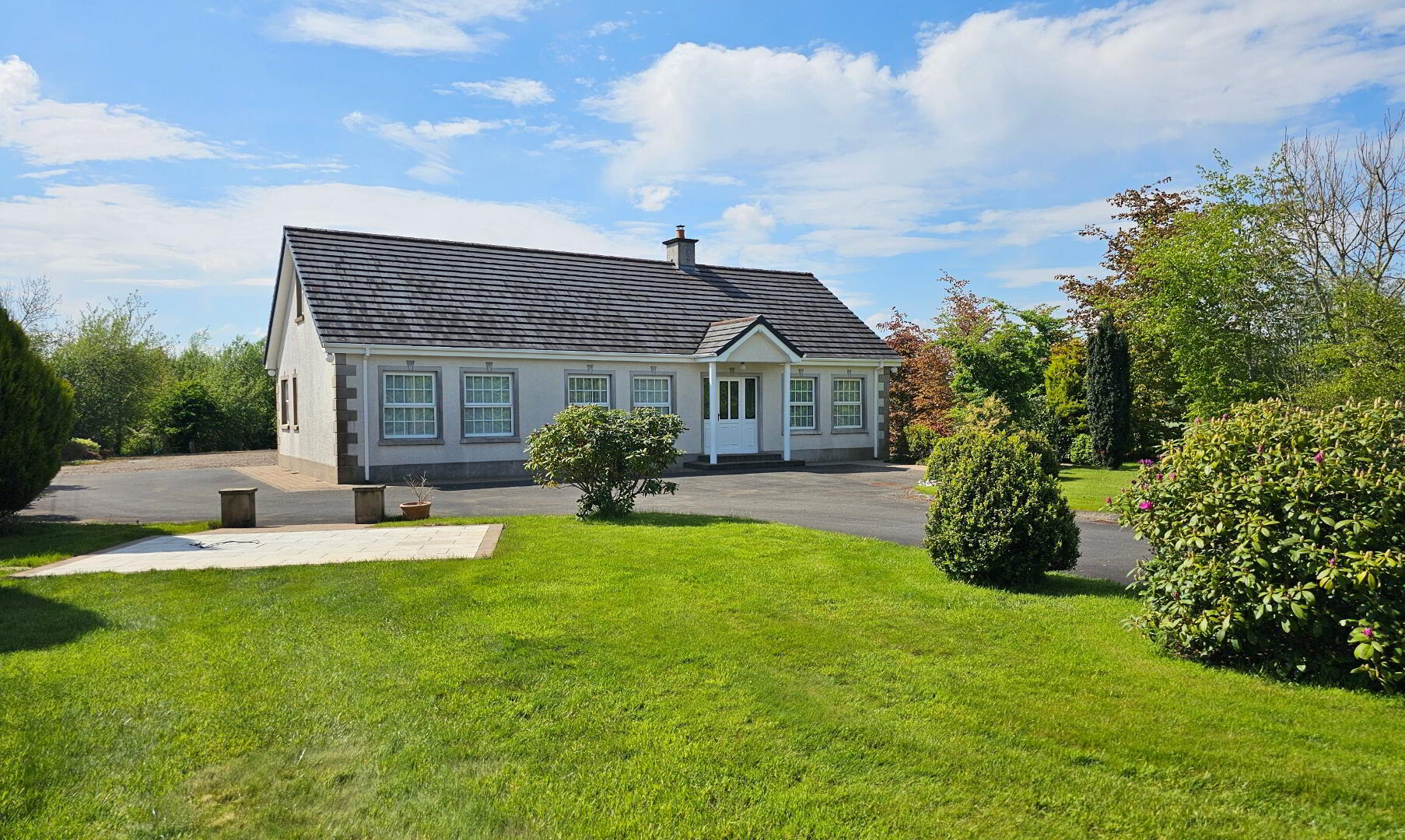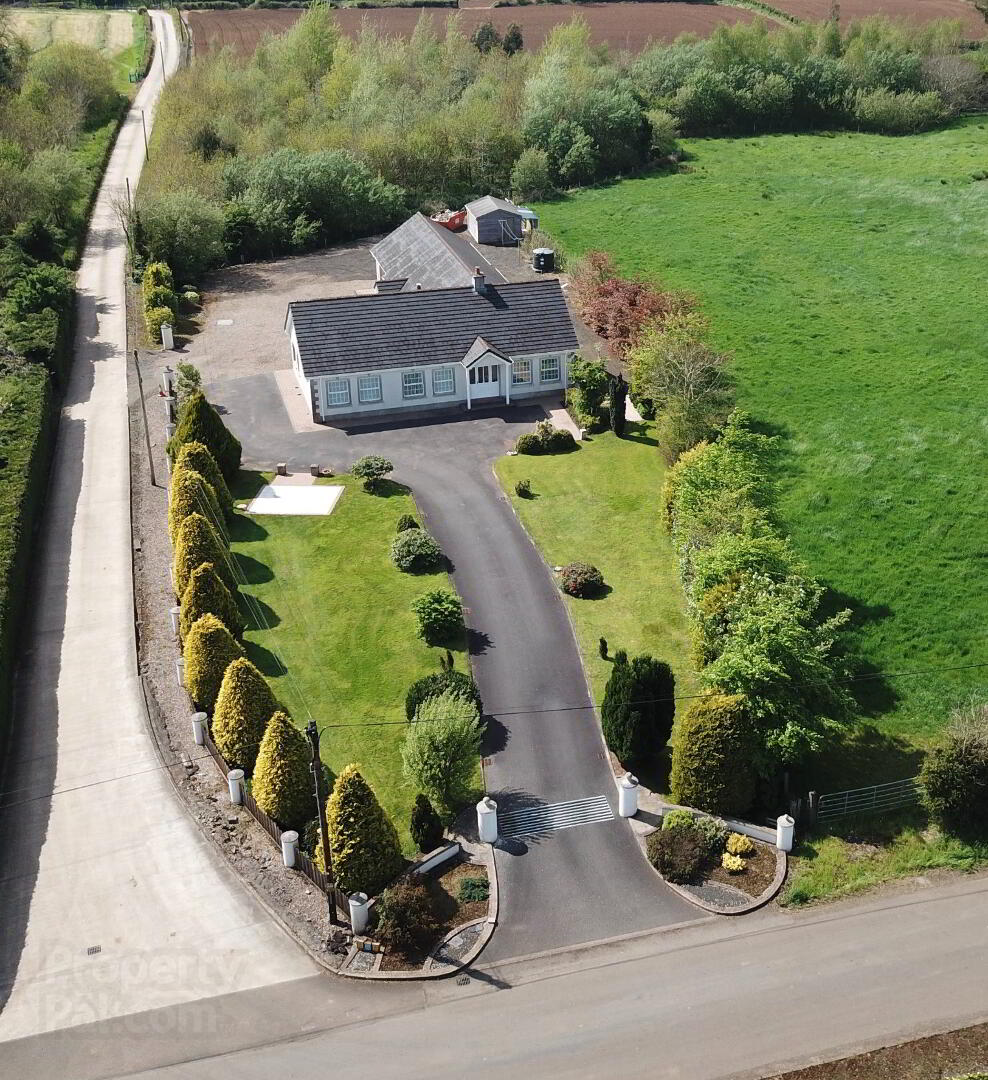


296 Gortgole Road,
Rasharkin, Ballymoney, BT44 8TQ
4 Bed Detached Bungalow
Offers Over £299,000
4 Bedrooms
4 Bathrooms
2 Receptions
Property Overview
Status
Under Offer
Style
Detached Bungalow
Bedrooms
4
Bathrooms
4
Receptions
2
Property Features
Tenure
Not Provided
Energy Rating
Heating
Oil
Broadband
*³
Property Financials
Price
Offers Over £299,000
Stamp Duty
Rates
£2,058.84 pa*¹
Typical Mortgage
Property Engagement
Views Last 7 Days
435
Views Last 30 Days
2,236
Views All Time
21,289

Situated in the heart of the countryside we are delighted to offer for sale this truly stunning detached bungalow with integral garage extending to approximately 3000 sqft. The property boasts many fine qualities especially its choice spacious site with an extensive yard to rear leaving plenty of space for an alternative shed or workshop (subject to planning). Internally the property offers 4 good spacious bedrooms (two having ensuite facility) and 2 reception rooms and has been maintained and decorated to a standard second to none. With beautiful landscaped gardens to front complimented by a lovely sweeping driveway this property must surely appeal to a wide range of discerning purchasers. Only by internal inspection can one appreciate the finer qualities of this property is by inspection.
This property would be ideal for a bespoke nursing home subject to necessary planning permissions.
Ideal opportunity to work from home.
Entrance Reception Hall:
With feature stainless glass entrance door, moulded cornice and centrepiece.
Lounge:
13'9 x 15'10 With feature pine fireplace having arch effect cast iron inset and finished with a black tiled hearth, television point.
Kitchen/Dining Area:
26'1 x 16'9 With a most attractive range of Antique pine fully fitted eye and low level units incorporating 'Creda' ceramic hob, 'Creda Europa' double oven, one and a half bowl single drainer stainless steel sink unit, extractor fan with canopy, leaded glazed dispaly cabinets, Hexagonal fitted dining table with matching chairs, feature beamed ceiling, saucepan drawers, left plumbed for automatic dishwasher, moulded cornice and centrepiece, television point, double french doors into reception hall, double patio doors to side.
Sitting Room:
11'9 x 10'1 With immitation styled 'Old Tyme' fireplace complete with black crane, black tiled hearth, oak overmantle, beamed ceiling, television point.
Rear Hallway
With tiled floor, walk-in storage cupboard.
Utility Room:
9'0 x 7'10 With fully fitted pine effect eye and low level units, one and a half bowl single drainer sink unit, full lenght larder, left plumbed for automatic washing machine, tiled floor, tiled between eye and low level units.
Oil Fired Boiler Room
Downstairs W.C. & Wash Hand Basin
7'1 x 3'3 With fitted bathroom cabinet with mirror, tiled floor, fully tiled walls.
Master Bedroom:
18'1 x 13'8 With built-in bedroom furniture comprising two double wardrobes, chest of drawers, dressing table with mirror, overhead storage cupboards, twin bedside lockers with matching headboard. Ensuite facility comprising 6'10 x 4'6 fully tiled walk-in shower cubicle having 'Mira Sport' electric shower system, w.c. and wash hand basin, fully tiled walls, fitted wall mirror.
Bedroom (2):
13'9 x 13'9 With built-in bedroom furniture comprising two double wardrobes, chest of drawers, dressing table with mirror, overhead storage cupboards, twin bedside lockers with matching headboard. Ensuite facility 10'1 x 3'10 comprising fully tiled walk-in shower cubicle having 'Mira Sport' electric shower system, w.c. and wash hand basin, fully tiled walls, fitted wall mirror.
Bathroom & W.C. Combined:
13'3 x 6'10 With feature corner bath, w.c. and wash hand basin, fully tiled walk-in shower cubicle having 'Mira Sport' shower system, fully tiled walls, low voltage downlights.
Walk-in fully shelved hot press.
Feature Turned Staircase To;
First Floor
Spacious Open Plan Study/Landing 21'4 x 11'8 (Average)
Walk-in Storage Cupboard.
Bedroom (3):
13'9 x 11'5 With access to floored voids.
Bedroom (4):
13'9 x 11'4 (Acess to floored Attic Room 36'10 x 9'9 Average measurement).
Exterior Features
Integral Garage 19'7 x 19'4 With superb automatic up and over insulated sectional door, light and power points, access to floor loft above 16'0 x 9'9 (Average). Beautiful landscaped gardens to front and side laid in lawn and dotted with mature tree's, bushes and shrubs and complimented by a sweeping tarmac driveway. Pavior patio area to front. Extensive yard to rear laid in stone with vehicular access from side concrete laneway. Outside watertap.
Special Features
- Oil Fired Central Heating
- uPVC Double Glazed Windows
- Six Panel Redwood Internal Doors
- 4 Bedrooms & 2 Receptions
- Excellent Decorative Order Throughout
- Immediate Occupancy Available
- Ideal Family Home
- Prime Mature Site
- Ideal for a bespoke nursing home - subject to necessary planning etc



