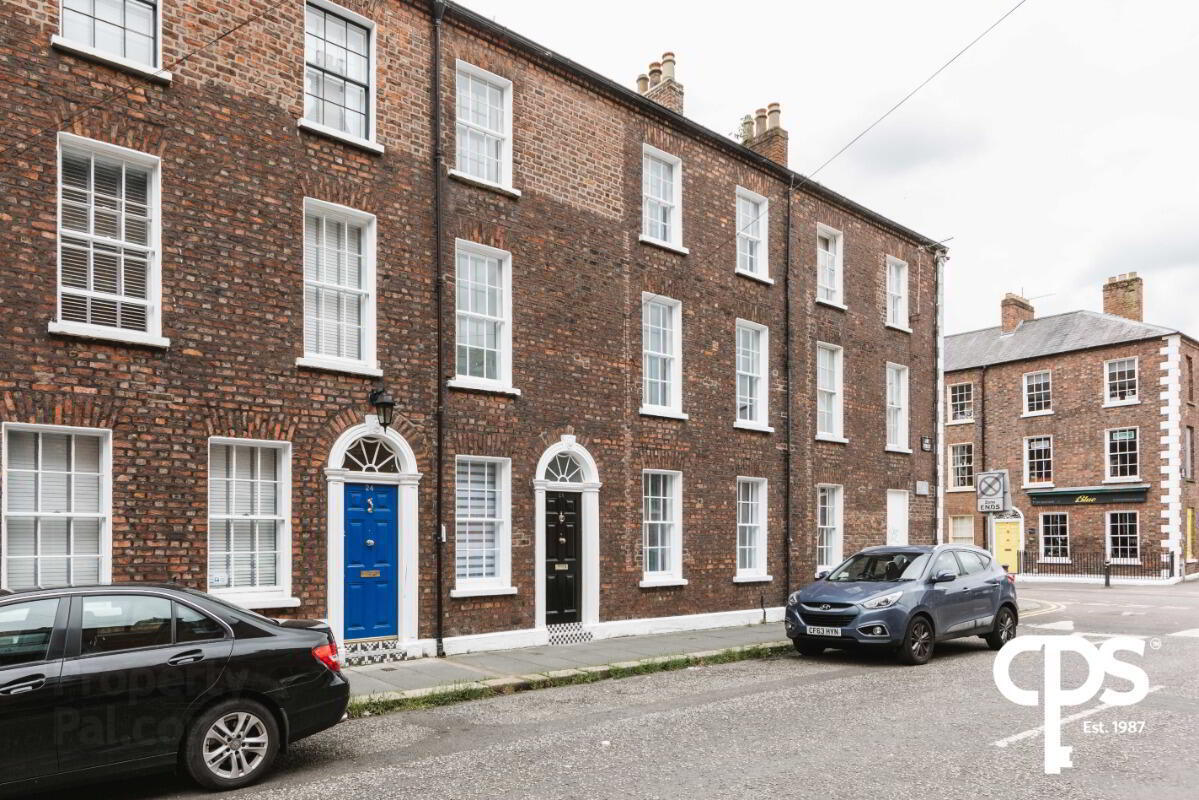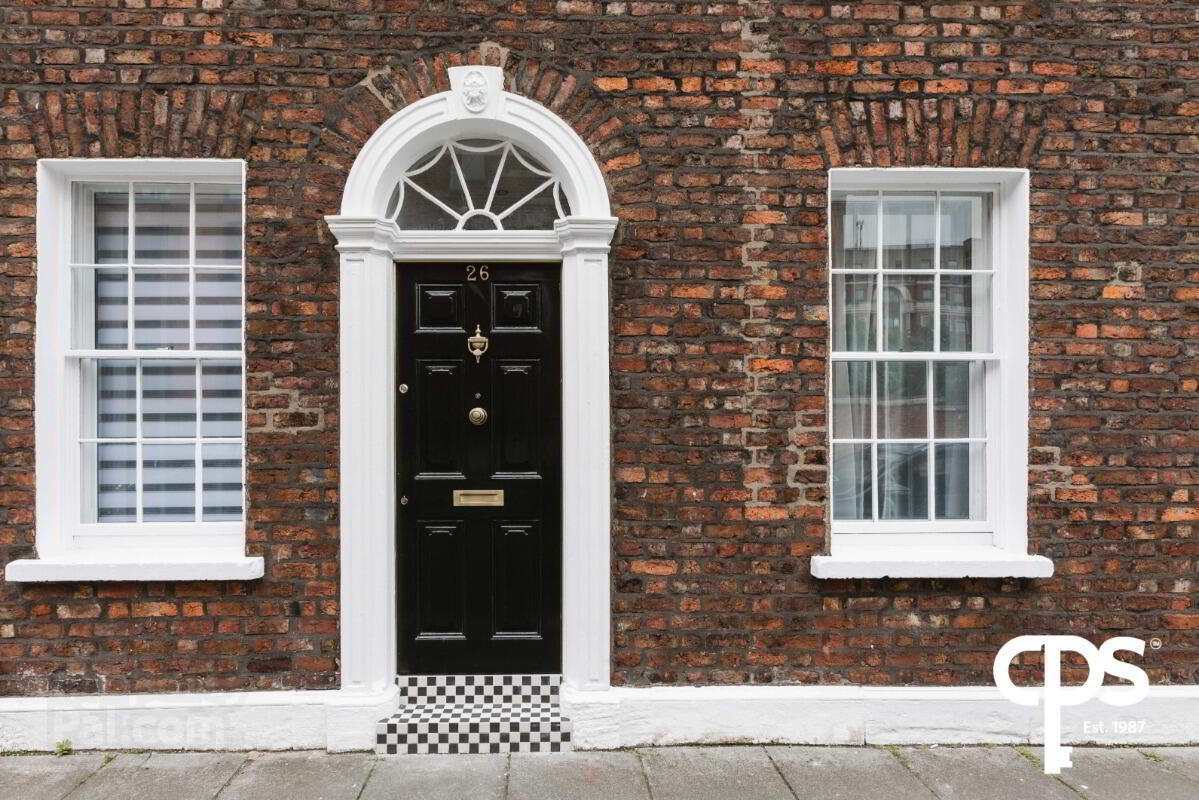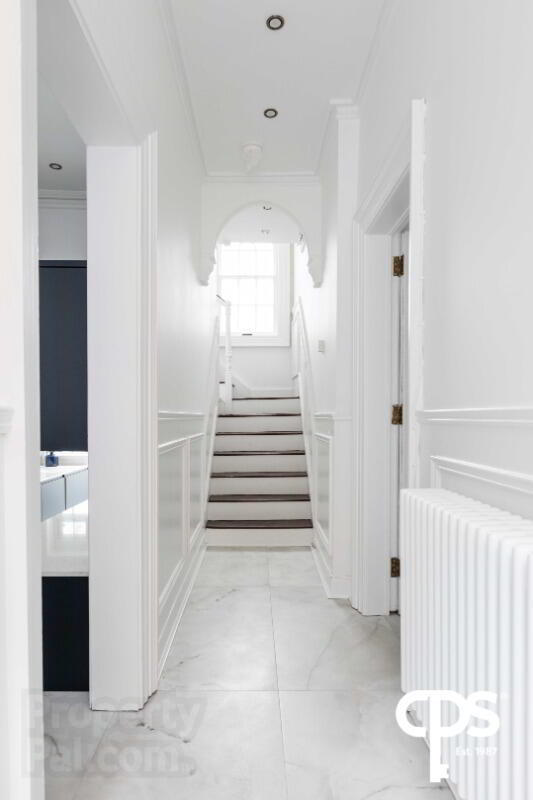


26 Joy Street,
Belfast, BT2 8LE
3 Bed Mid-terrace House
Sale agreed
3 Bedrooms
2 Receptions
Property Overview
Status
Sale Agreed
Style
Mid-terrace House
Bedrooms
3
Receptions
2
Property Features
Tenure
Not Provided
Energy Rating
Heating
Gas
Broadband
*³
Property Financials
Price
Last listed at £350,000
Rates
£1,182.74 pa*¹
Property Engagement
Views Last 7 Days
39
Views Last 30 Days
289
Views All Time
8,002

CPS are delighted to bring to the market this contemporary home situated within the bustling City Centre of Belfast, located on Joy Street. This bespoke property is in exceptional standing throughout. The property is circa 1,367sqft, and has been fully refurbished throughout to an exceptionally high standard. The property benefits from its convenient setting only a 5minute walk to Belfast City Hall. With all local amenities and transport networks
This bright, modern property offers substantial living space and versatility with high ceilings throughout comprising of three generous double bedrooms, a master with an ensuite, spacious and well finished lounge area, an impressively finished, modern kitchen and dining room.
Contact our sales team in our Belfast office on 02890958888 and speak with a member of our sales department for more information or to arrange a private viewing.
Features
- Three-Bedroom Mid-Terraced Property
- Generous Bedrooms
- Sleek Modern Kitchen/ Dining
- Spacious Lounge
- Well-Finished Bathroom
- Spectacular Location
- Gas Central Heating
- PVC Double Glazing
- Private Rear Yard
Accommodation
Kitchen/Dining - 6.6m x 2.0m
Marble flooring throughout, with steps down into kitchen. Modern, sleek galley kitchen, units high and low, integrated appliances with brass hardware. Back door access to rear enclosed yard.
Living Room - 4.8m x 3.2m
Marble floors, tiled fireplace, flooded with natural light through 2 large windows. High ceilings with coving in keeping with the character of the residence.
First floor
WC - 2.1m x 1.2m
Tastefully tiled floors, sink and WC with tiled splash back and neutral decor.
Bathroom - 3.3m x 2.10m
Walk in rainfall shower with tiled surround and a bespoke sink and vanity unit.
Bedroom 1 - 4.9m x 3.3m
Spacious double bedroom with wooden flooring and high ceilings with coving. The room benefits from copious amounts of natural light.
Second floor
Bedroom 2 - 4.9m x 3.3m
Wooden flooring with neutral décor.
Main Bedroom - 3.1m x 3.3m
Double room with wooden flooring, neutral décor and the additional benefit of an en-suite bathroom.
Ensuite - 2.0m x 1.3m
Sliding door access with a walk-in shower, tiled shower surround and tiled flooring along with a wash hand basin and WC.




