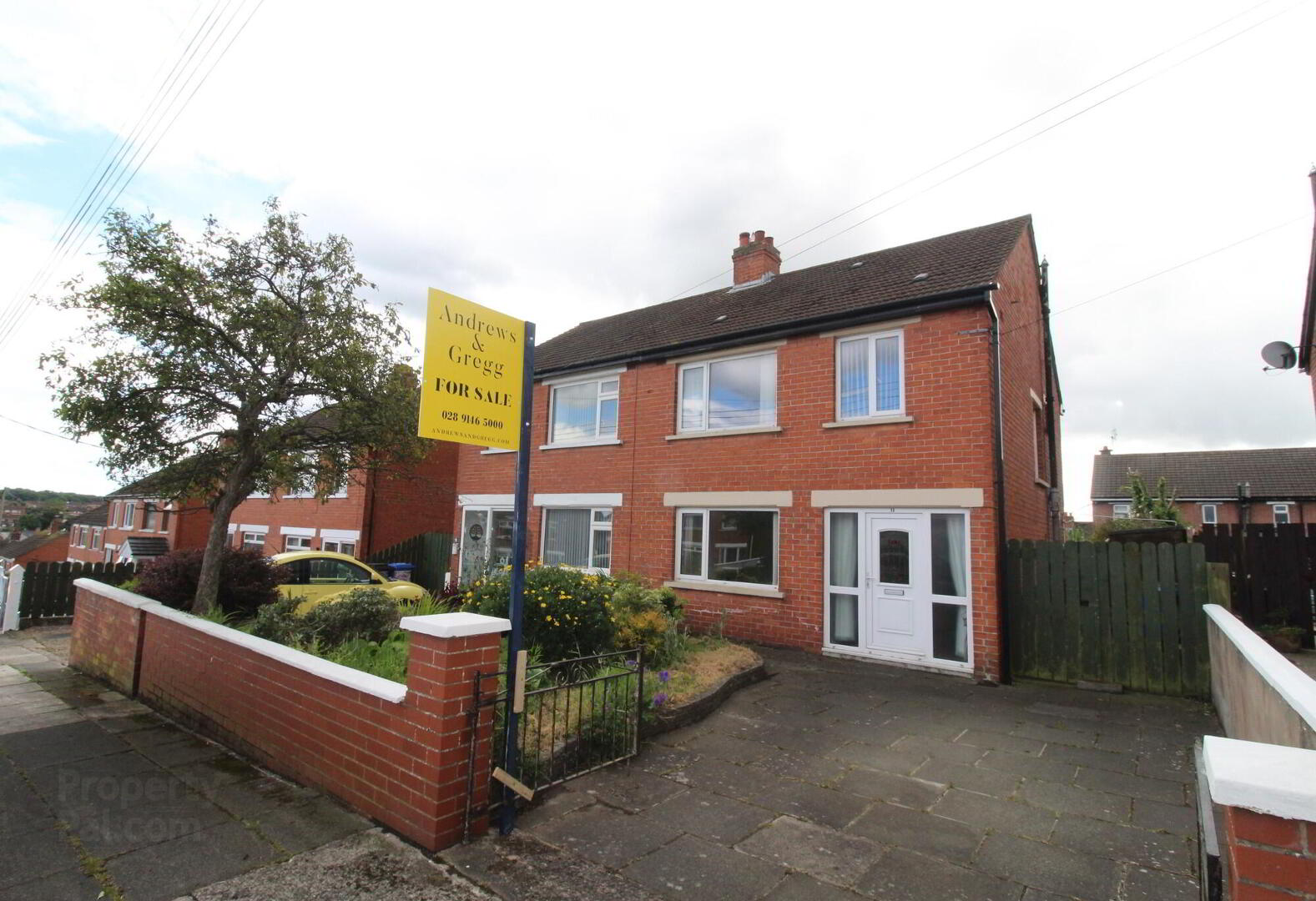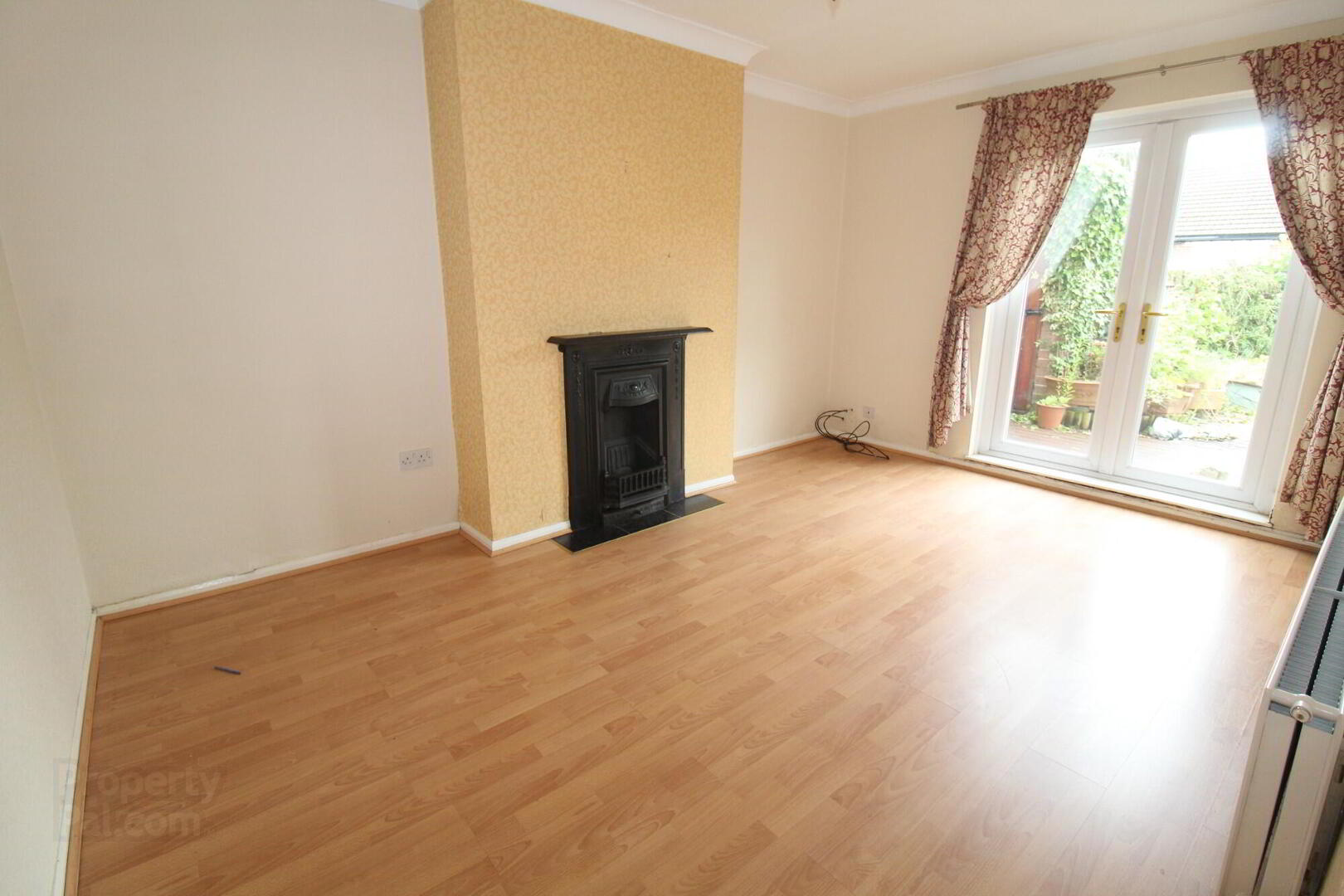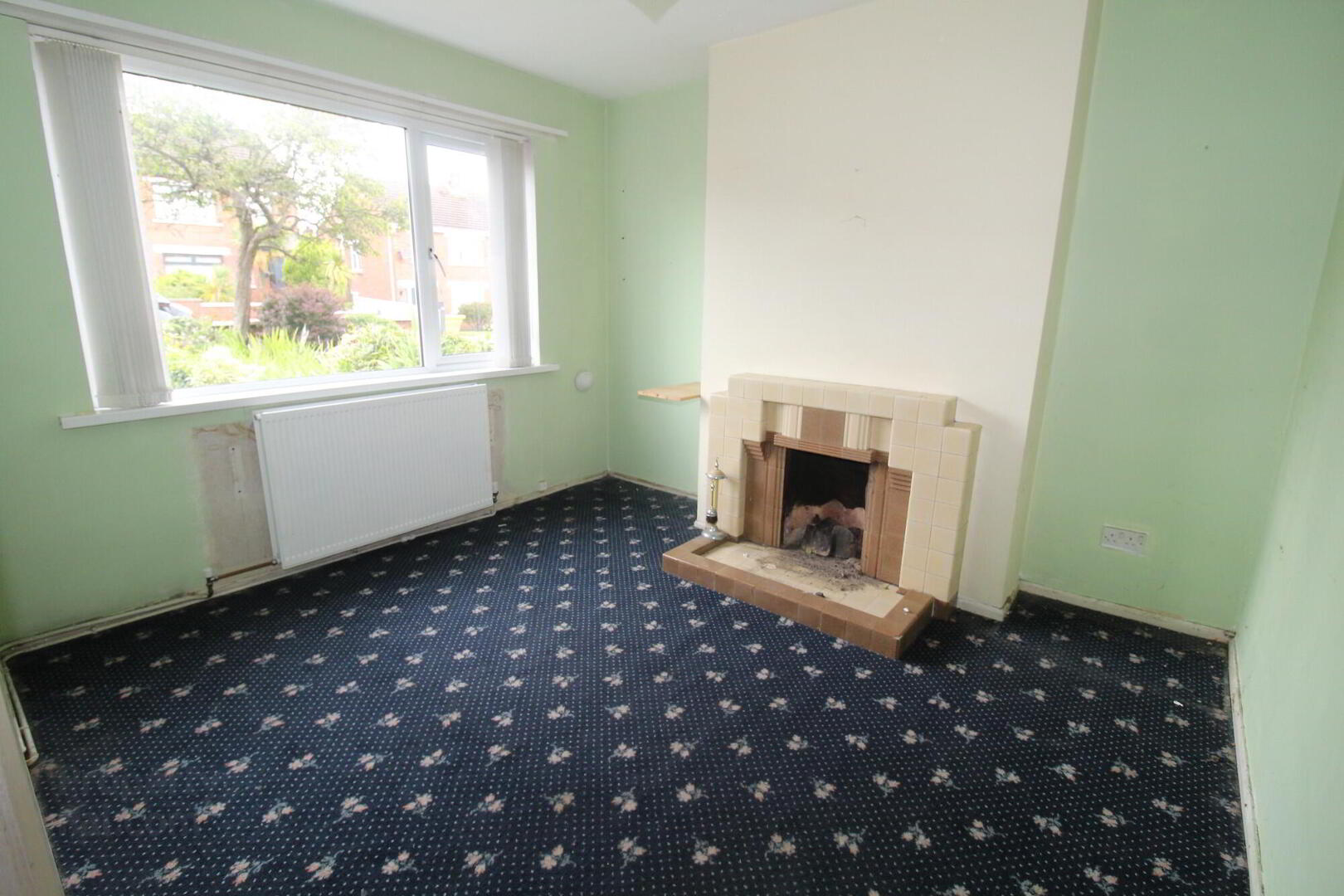


31 Silverstream Drive,
Bangor, BT20 3LW
3 Bed Semi-detached House
Sale agreed
3 Bedrooms
1 Bathroom
2 Receptions
Property Overview
Status
Sale Agreed
Style
Semi-detached House
Bedrooms
3
Bathrooms
1
Receptions
2
Property Features
Tenure
Leasehold
Energy Rating
Heating
Oil
Broadband
*³
Property Financials
Price
Last listed at Offers Over £140,000
Rates
£822.33 pa*¹
Property Engagement
Views Last 7 Days
31
Views Last 30 Days
142
Views All Time
6,534

Features
- Great family home
- Two spacious receptions room
- Modern fully fitted kitchen
- Three bedrooms
- Large family bathroom
- uPVC double glazing & OFCH
- Popular and convenient location
Here is an excellent opportunity to purchase a family home at a very affordable price. This semi detached home offers spacious living space, ideal for family life.
The accommodation comprises living room, dining room, modern fully fitted kitchen, three bedrooms and family bathroom.
Located in a popular residential area on the outskirts of Bangor the property is convenient to local schools, shops and amenities.
This home offers comfortable accommodation in a convenient location and is sure to appeal to a wide range of purchasers.
Ground Floor
- Entrance hall
- With laminate floor.
- Living room
- 4.45m x 3.06m (14' 7" x 10' 0")
With fireplace, laminate floor and French doors leading to garden. - Dining room
- 3.38m x 3.06m (11' 1" x 10' 0")
With fireplace and carpet. - Kitchen
- 3.49m x 2.17m (11' 5" x 7' 1")
Fully fitted kitchen with a range of high and low level units, electric hob, oven, stainless steel sink and plumbing for washing machine. The kitchen is finished with partially tiled walls and tiled floor.
First Floor
- Bedroom 1
- 4.3m x 3.06m (14' 1" x 10' 0")
Double bedroom. - Bedroom 2
- 3.55m x 3.06m (11' 8" x 10' 0")
Double bedroom. - Bedroom 3
- 3.4m x 2.19m (11' 2" x 7' 2")
Single bedroom with hotpress. - Bathroom
- With white suite comprising paneled bath, separate electric shower, low flush WC and pedestal wash hand basin. The bathroom has fully tiled walls and tiled floor.
Outside
- External
- Front garden with driveway.
Enclosed rear garden with shed and boiler house.





