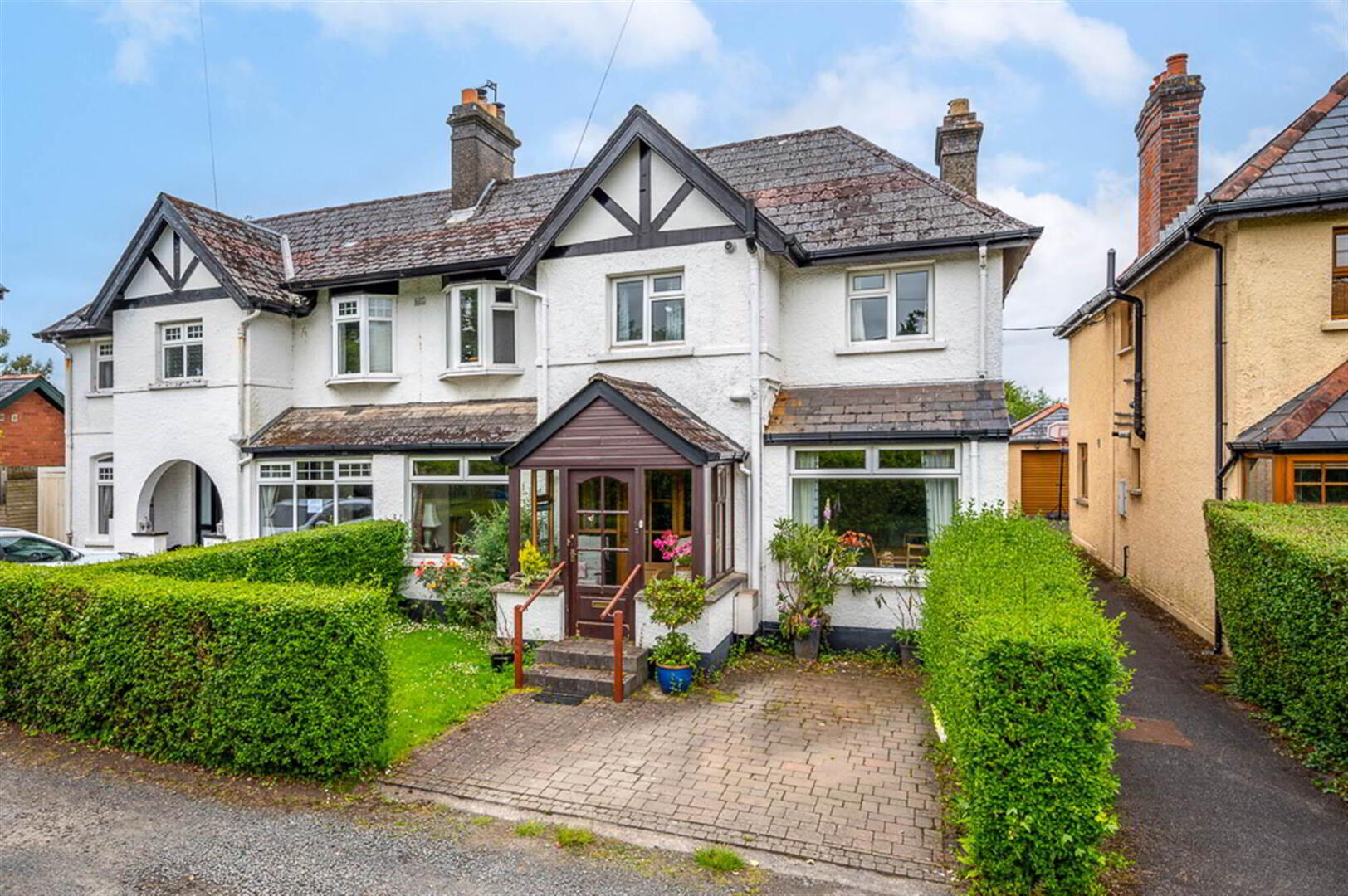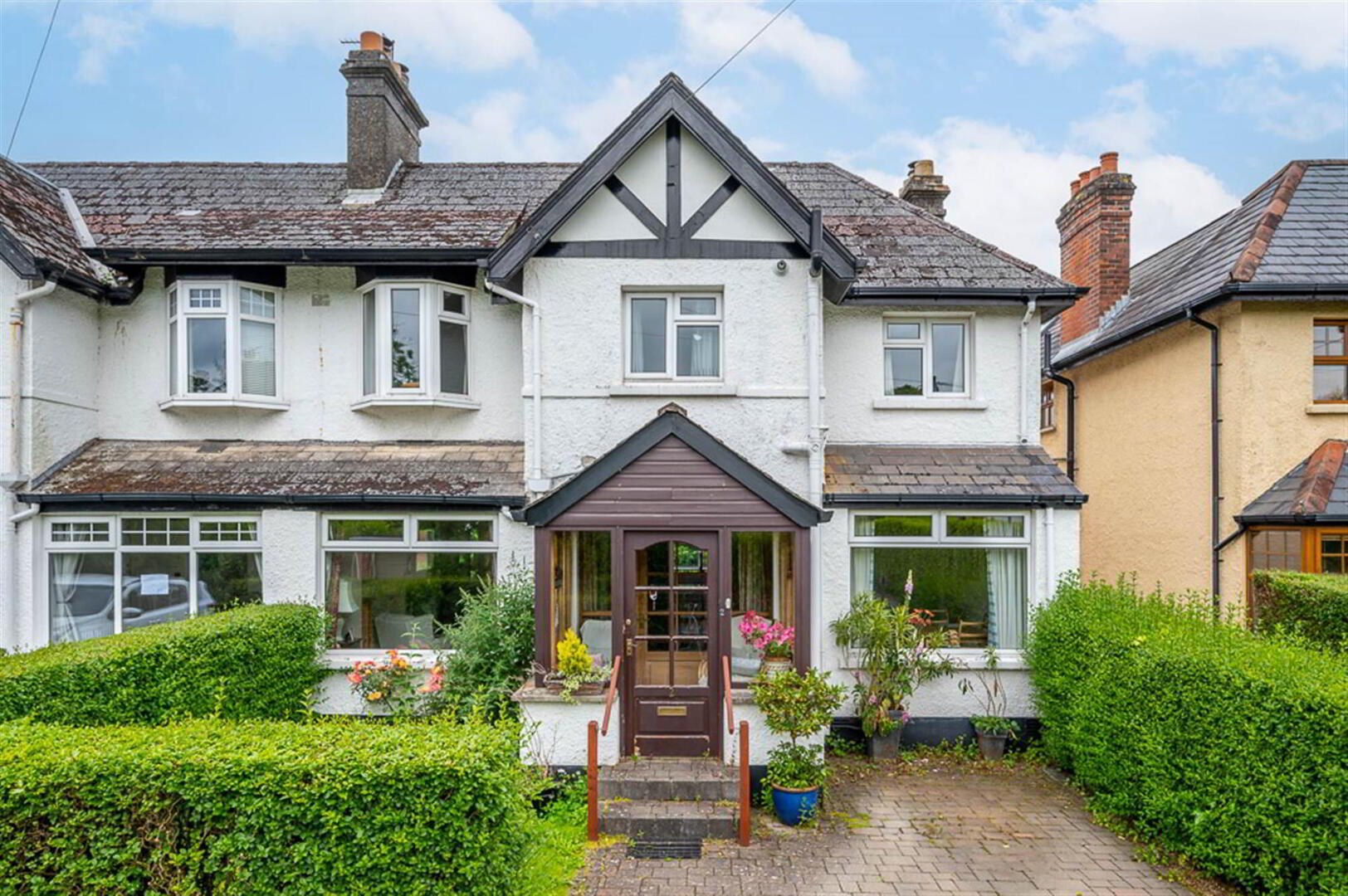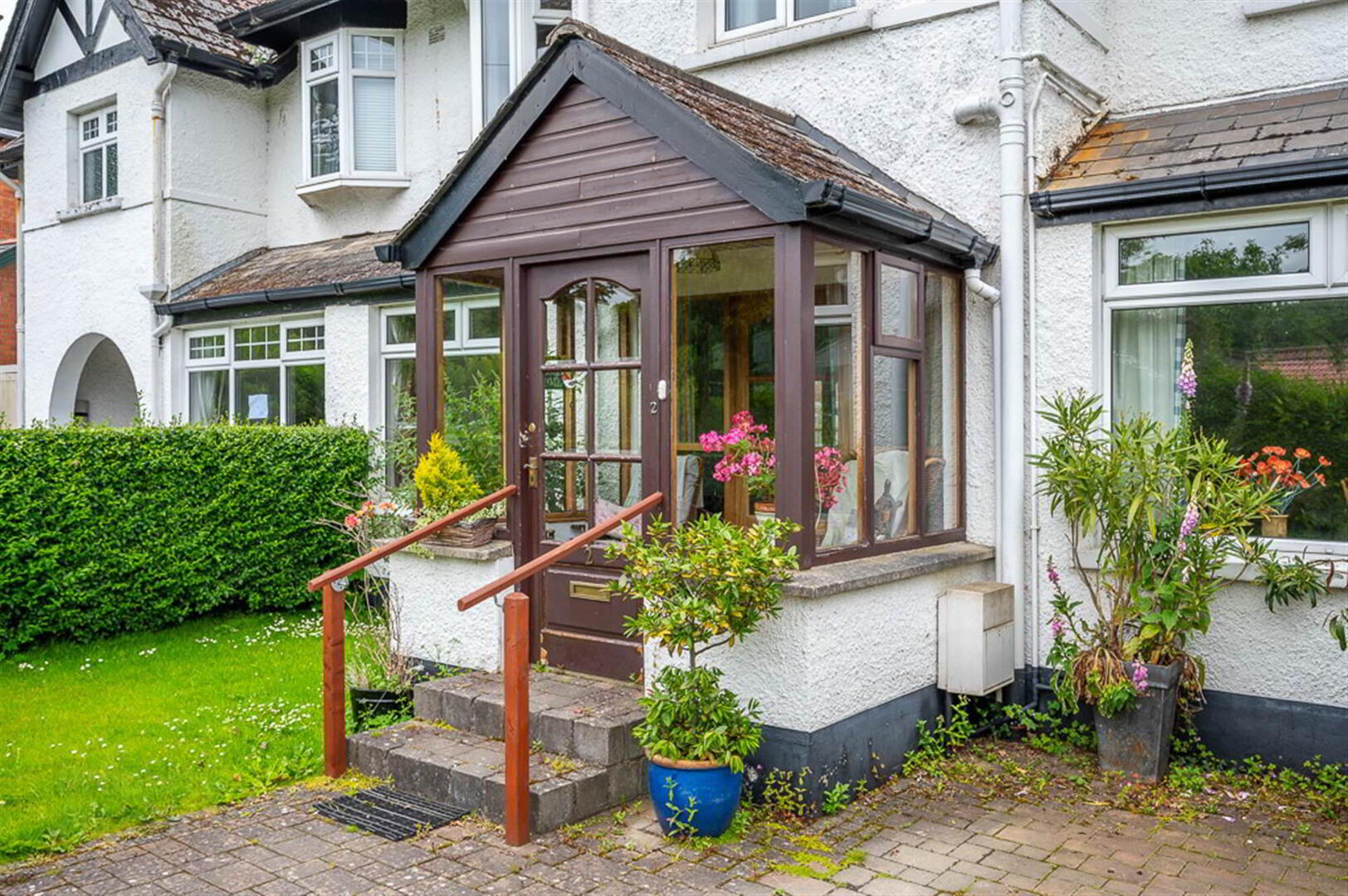


2 Ben Vista Park,
Holywood, BT18 0LS
3 Bed Semi-detached House
Sale agreed
3 Bedrooms
2 Receptions
Property Overview
Status
Sale Agreed
Style
Semi-detached House
Bedrooms
3
Receptions
2
Property Features
Tenure
Leasehold
Energy Rating
Broadband
*³
Property Financials
Price
Last listed at Offers Around £325,000
Rates
£2,010.14 pa*¹
Property Engagement
Views Last 7 Days
33
Views Last 30 Days
152
Views All Time
10,008

Features
- Semi-detached period home
- Situated at the end of a private and quiet cull de sac within one of North Downs most prestigious postcodes
- Suitable for a range of purchasers
- In need of modernisation presenting an excellent opportunity to create a wonderful home
- Lounge with Feature open fire leading to dining room with sliding patio door access to rear garden
- Family room with wood burning stove and outlook to front
- Kitchen open to utility space
- Three bedrooms
- Family shower room
- Detached Garage
- Rear Garden fully enclosed with southerly aspect, laid in lawns ideal for children at play and enjoying late summer evenings
- Within walking distance to a range of local amenities such as local shops, Marino Train Station, North Downs Coastal Path, Culloden hotel and Spa, Cultra Inn and Royal North of Ireland Yacht Club
- Gas Fired Central Heating
- Ultrafast Broadband Available
- Rates £2010.14 per annum
Ben Vista Park is located off the Bangor Road and is within walking distance to a range of local amenities such as local shops, North Down’s coastline, Royal North of Ireland Yacht Club, the Culloden Hotel and Spa, the Cultra Inn and Marino Train Station meaning this property is sure to appeal to a range of purchasers and early viewing is advised.
Ground Floor
- ENTRANCE
- Hardwood front door, glazed and bevelled.
- RECEPTION PORCH
- With panelled ceiling, quarry tiled floor, central door, glazed and bevelled with glazed side lights through to reception hall.
- RECEPTION HALL:
- With cornice detail bordering and period features throughout, under stairs storage and cloaks cupboard.
- LOUNGE/DINING
- 9.04m x 2.95m (29' 8" x 9' 8")
With outlook to front, central feature fire with timber frame and mantel, tiled hearth, open to dining and lounge area with aluminium sliding patio doors to rear garden. - FAMILY ROOM:
- 4.95m x 2.95m (16' 3" x 9' 8")
With outlook to front and central wood burning stove with floating timber mantel, tiled hearth. - UTILITY ROOM:
- With range of high and low level units, space for washing machine, space for tumble dryer, stainless steel sink, hot and cold taps, outlook to rear garden, linoleum tile effect floor.
- KITCHEN:
- 4.57m x 4.06m (15' 0" x 13' 4")
Range of high and low level units, stainless steel sink and double drainer, chrome mixer taps, outlook to rear garden, space for cooker, extractor hood, tiled walls, space for fridge freezer, tongue and groove timber ceiling and hardwood access door to rear garden.
First Floor
- LANDING:
- Outlook to rear, partially panelled walls.
- BEDROOM (3):
- 2.95m x 2.82m (9' 8" x 9' 3")
Outlook to rear, partially panelled walls. - BEDROOM (2):
- 3.91m x 2.95m (12' 10" x 9' 8")
Outlook to front. - BEDROOM (1):
- 3.91m x 2.95m (12' 10" x 9' 8")
Outlook to front. - BATHROOM:
- Brown suite comprising of low flush WC, pedestal wash hand basin with hot and cold taps, walk-in thermostatically controlled shower, telephone handle attachment, drencher above, partially tiled walls, tongue and groove ceiling, wood panelled walls.
Outside
- Driveway laid in brick paviours to front, rear garden laid in lawns with southerly aspect, detached garage
Directions
Travelling from Belfast on the Bangor Road , you will pass the Maxol filling station. After this, proceed to take the second left turn, onto Ben Vista Park, number 2 is located at the end of the cul-de-sac to the left-hand side.




