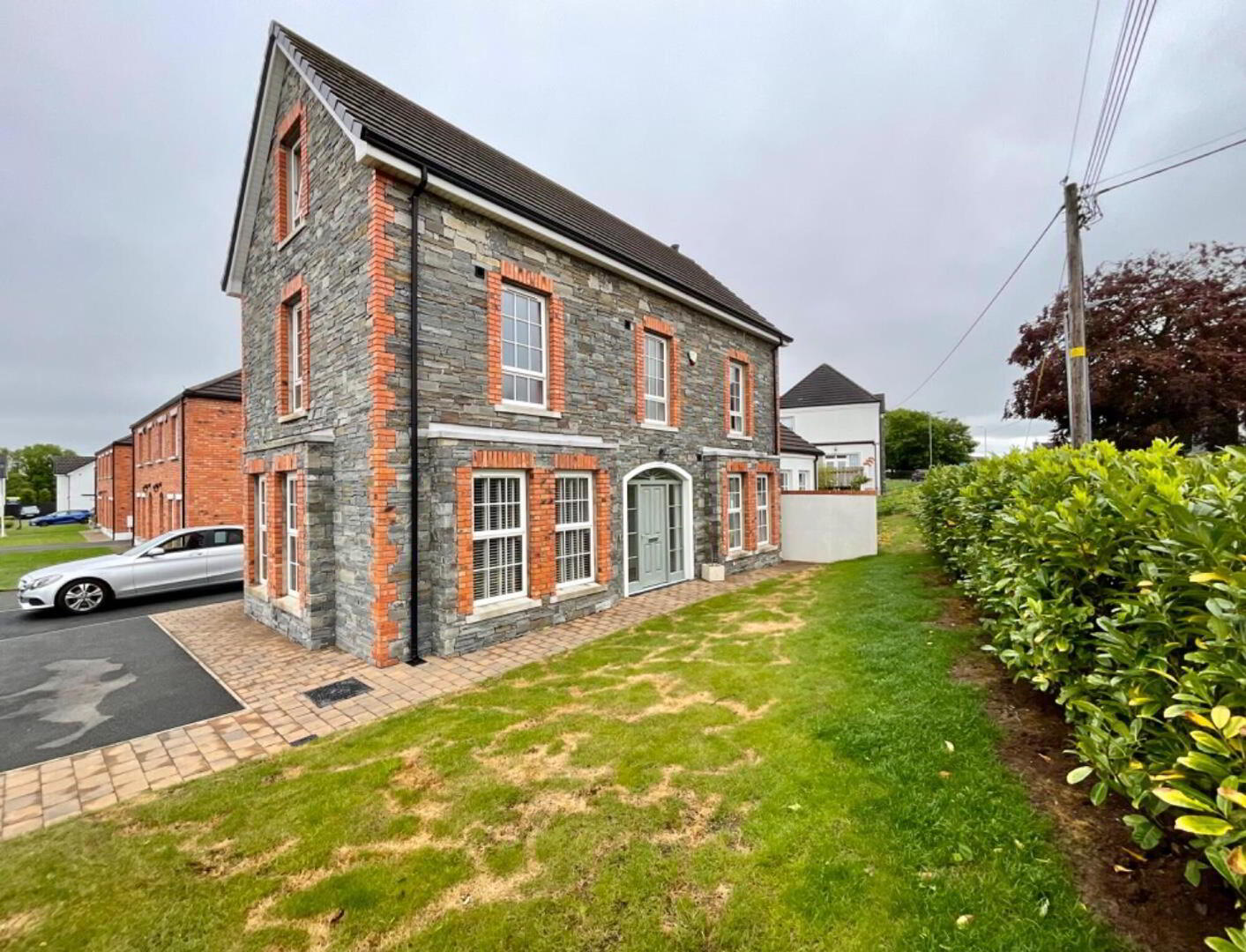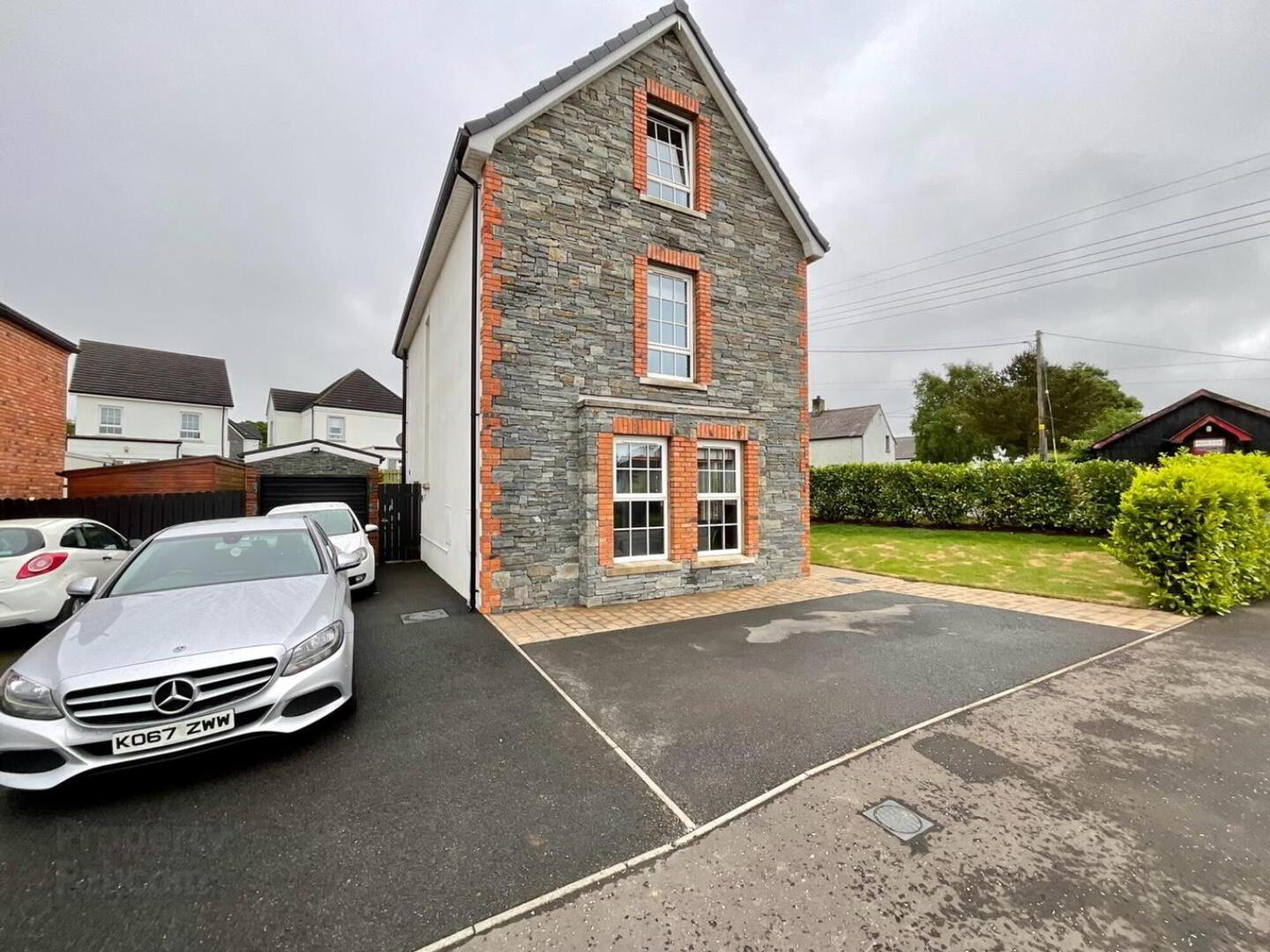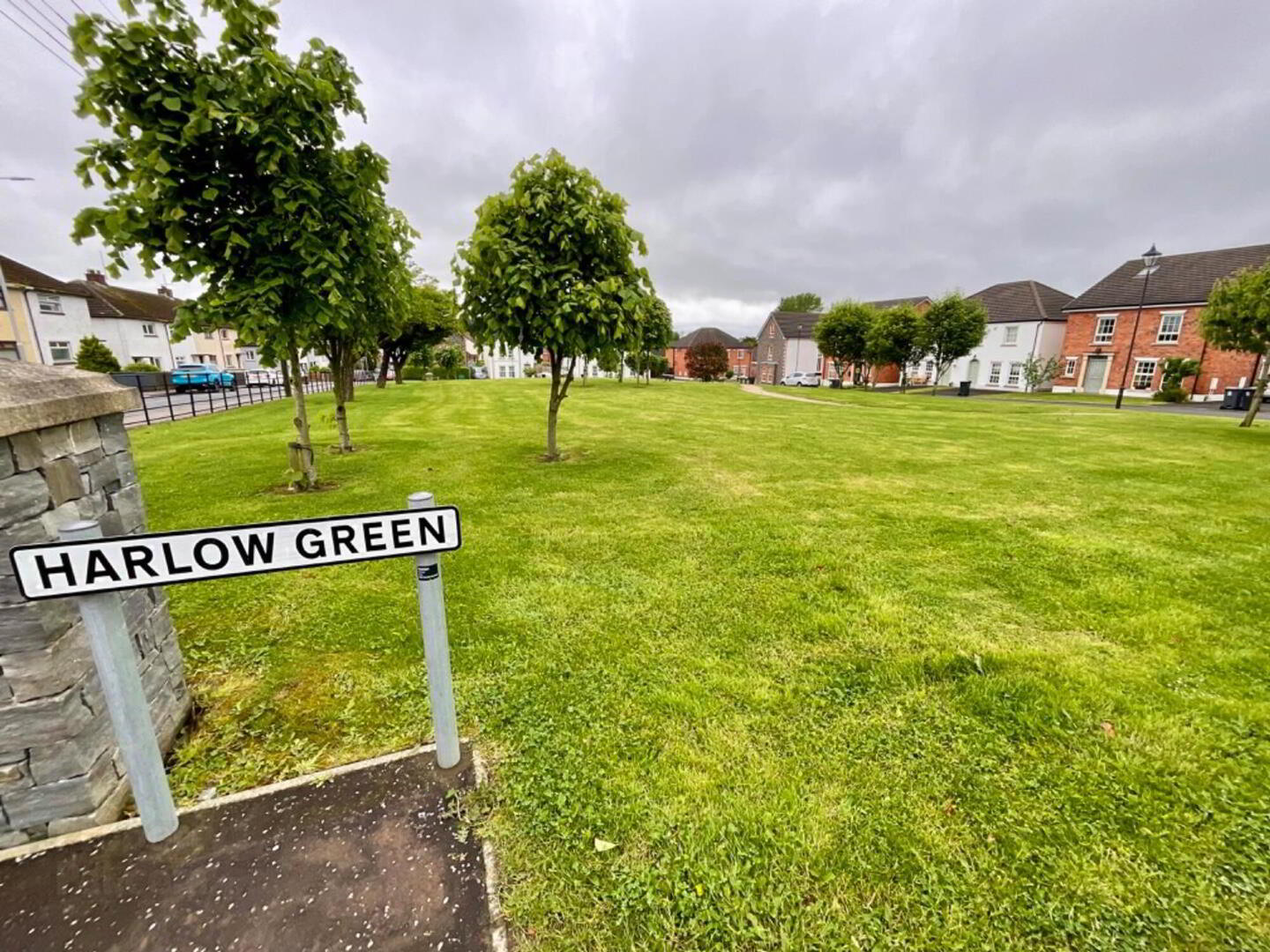


1 Harlow Green,
Moira, BT67 0XH
4 Bed Detached House
£1,450 per month
4 Bedrooms
3 Bathrooms
2 Receptions
EPC Rating
Key Information
Status | To let |
Rent | £1,450 per month (some fees may apply) |
Available From | 16 Aug 2024 |
Furnished | Furnished |
Style | Detached House |
Bedrooms | 4 |
Bathrooms | 3 |
Receptions | 2 |
EPC | |
Heating | Gas |
Broadband | Highest download speed: 900 Mbps Highest upload speed: 110 Mbps *³ |

Features
- Modern Fully Furnished Detached Home
- Fully Furnished with the Highest Quality of Fixtures and Fittings
- Two Spacious Receptions
- Luxury Fitted Kitchen with Integrated Appliances and Matching Island
- Downstairs WC
- 4 Double Bedrooms (2 With En Suites)
- Classic White Three Piece Family Bathroom Suite
- Generous Driveway with Detached Garage
- Fully Enclosed Mature Gardens
- Minutes From Moira Village and an Array of Amenities
An exceptionally well presented detached property situated within a highly exclusive development just minutes from Moira Village.
Boasting the highest quality of fixtures and fittings throughout the dwelling comprises an entrance hallway, downstairs WC, family room, open plan kitchen and sun room with ample dining space, contemporary family bathroom suite and four double bedrooms (2 with en suite shower rooms). Outside there is a detached garage, generous driveway and enclosed gardens.
The propertry further benefits from gas fired central heating, full uPVC double glazing and all within a sought-after cul-de-sac location.
Harlow Green is located just minutes from Moira Village boasting an array of Shops, Restaurants and Cafes as well as the stunning Moira Demense. With access to the M1 motorway on it's doorstep, Lisburn and Belfast City are are also within easy reach.
Contact Rea Estates NOW for further information or to arrange an appointment to view.
Ground Floor
- Entrance Hall
- Hardwood front door with multi-point locking handle, tiled flooring, double panelled radiator, stairs leading to first floor
- Downstairs WC
- Low flush WC, wall mounted wash hand basin, tiled flooring, panelled radiator
- Living Room
- 4.88m x 5.41m (16' 0" x 17' 9")
Attractive fire-land surround, double panelled radiator - Kitchen
- 3.43m x 5.4m (11' 3" x 17' 9")
Luxury fitted kitchen with a wide range of high and low level units, tiled splash backs and contrasting worktops, matching island with breakfast bar, integrated appliances including dishwasher, fridge freezer and double oven and hob, wine rack, under stair storage with plumbed washing machine, ample dining space, double panelled radiator, tiled flooring - Sun Room
- 3.6m x 3.28m (11' 10" x 10' 9")
Wood burning stove, tiled flooring, double panelled radiator, double patio doors leading to enclosed garden
First Floor
- Landing
- Enclosed storage cupboard, panelled radiator, stairs to second floor
- Bedroom 1
- 3.43m x 2.49m (11' 3" x 8' 2")
Panelled radiator - Bedroom 2
- 3.46m x 2.5m (11' 4" x 8' 2")
Panelled radiator - Family Bathroom
- Classic white three piece bathroom suite including low flush, wall mounted wash hand basin and panelled bath, feature tiled flooring, heated towel rail, recessed lighting
- Bedroom 3
- 4.39m x 3.56m (14' 5" x 11' 8")
Double panelled radiator - En Suite
- Three piece bathroom suite including low flush WC, wall mounted wash hand basin and free standing shower, tiled flooring, heated towel rail
Second Floor
- Master Bedroom
- 8.8m x 3.56m (28' 10" x 11' 8")
Large master bedroom occupying the whole of the top floor, dressing room area, 2 double panelled radiators - En Suite
- White three piece suite including low flush WC, wall mounted wash hand basin and free standing shower, tiled flooring, velux window, heated towel rail
- Outside
- Tarmac driveway, mature lawn with privacy hedging and patio area, detached garage with up and over door and electrical outlets
Directions
Located just off Meeting Street, first house on the right once you enter the development






