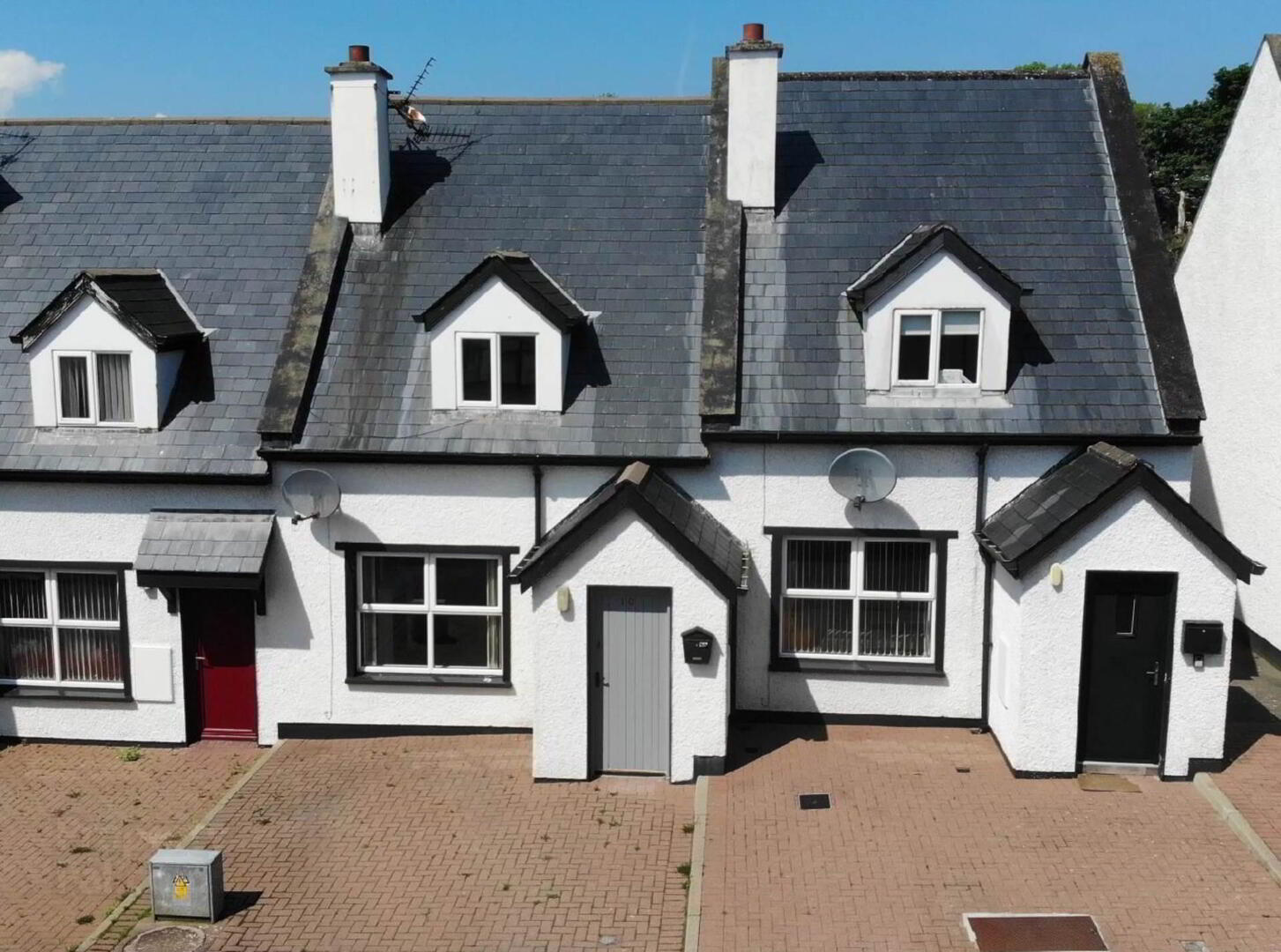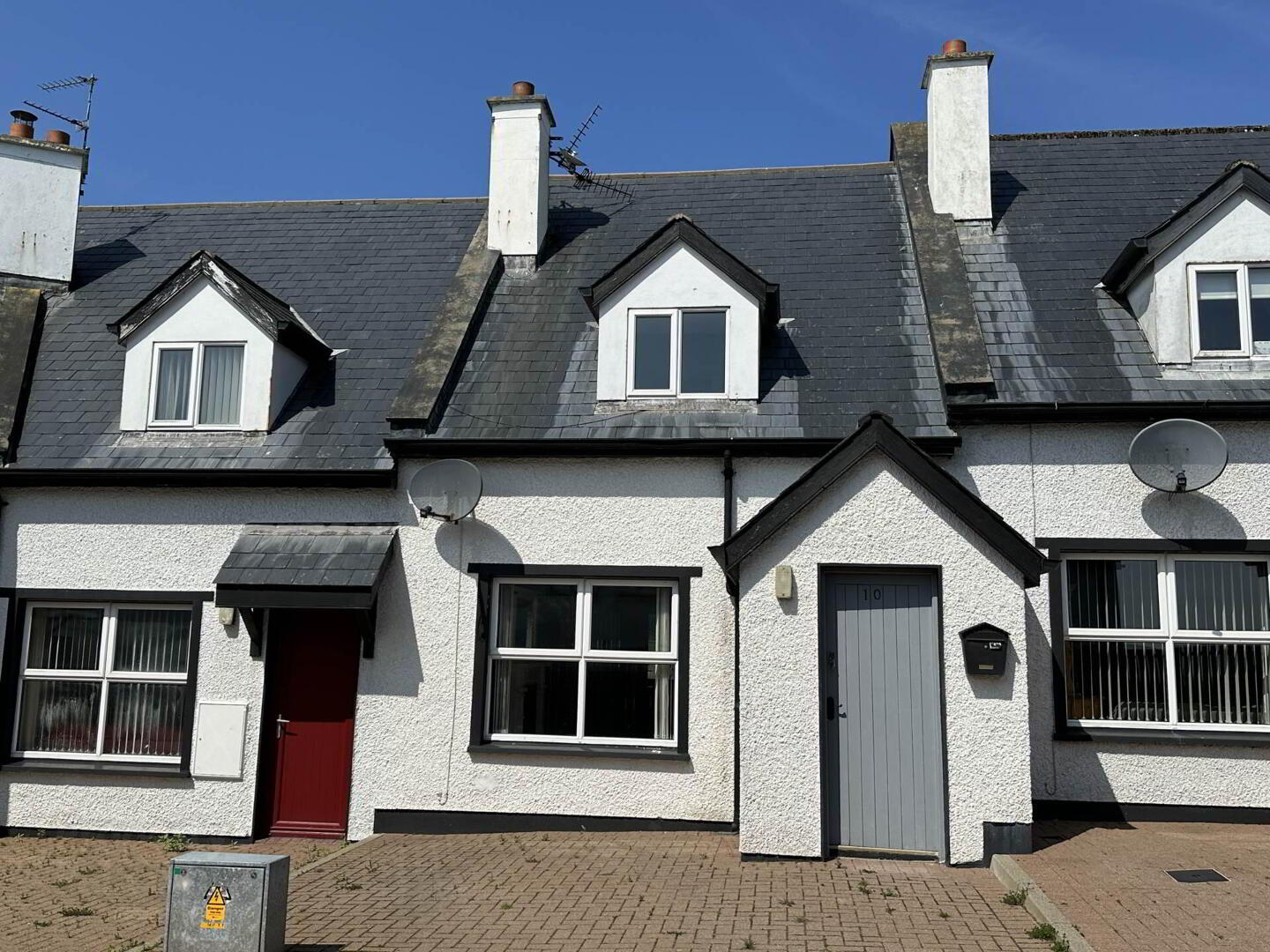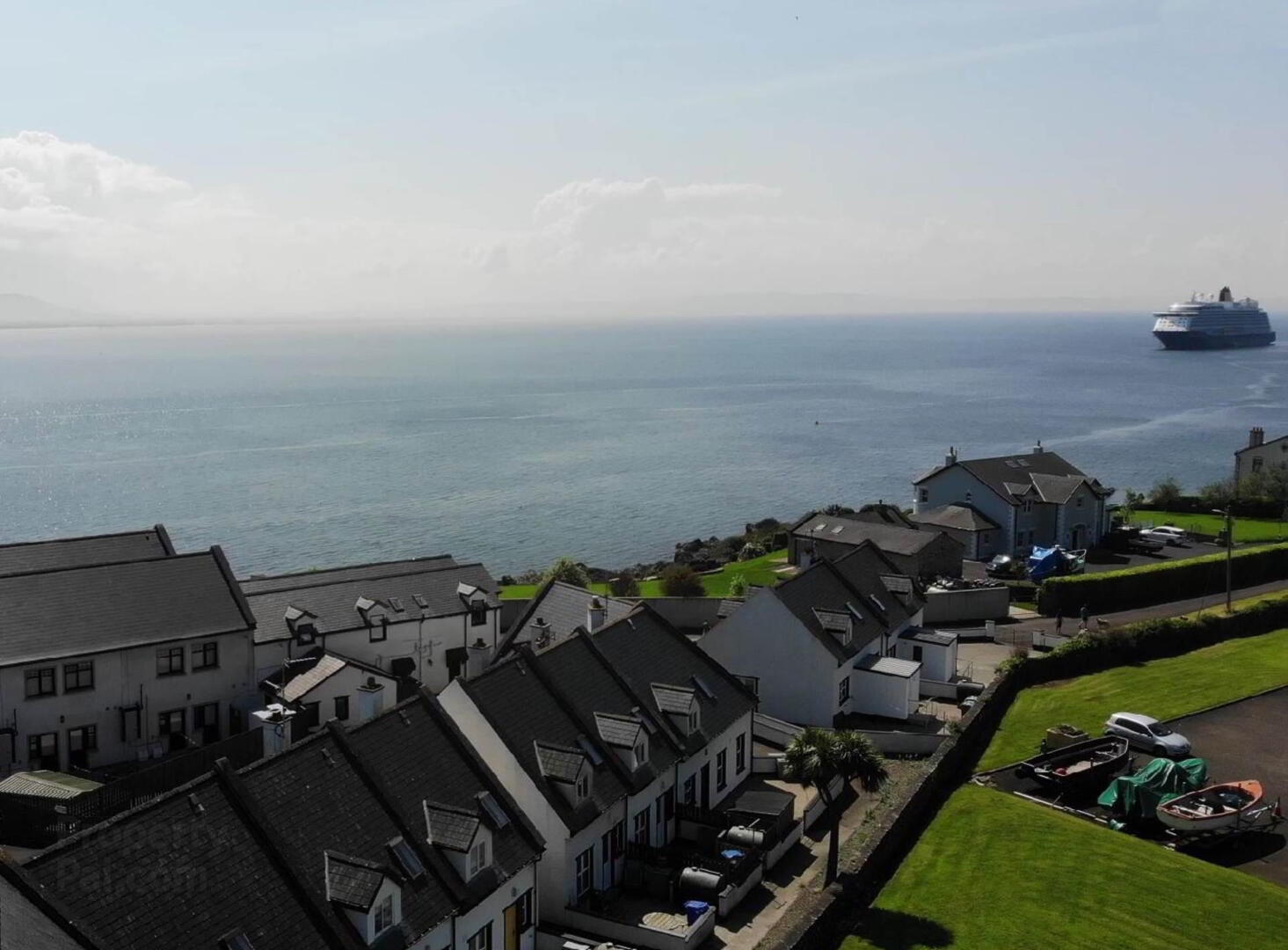


10 Northburg Court,
Greencastle, F93H104
3 Bed Terrace House
Price €120,000
3 Bedrooms
1 Bathroom
1 Reception
Key Information
Status | For sale |
Style | Terrace House |
Bedrooms | 3 |
Bathrooms | 1 |
Receptions | 1 |
Tenure | Freehold |
Heating | Oil |
Price | €120,000 |
Stamp Duty | €1,200*² |
Rates | Not Provided*¹ |

Features
- Popular village centre development on the banks of Lough Foyle
- Spacious 3 bedroom layout
- (c800 sq ft)
- Affected by deleterious materials
- Cash buyers only
The Eircode of the property is F93 H104.
ACCOMMODATION COMPRISES;
Access over terracotta tiled street with parking for two cars. Enter into;
GROUND FLOOR
Entrance Porch - 4'6" (1.37m) x 3'10" (1.17m)
With solid pine floor.
Open-Plan Kitchen/Dining/Living Room - 15'5" (4.7m) x 25'6" (7.77m)
With solid pine floor, fireplace with tiled hearth, cast iron surround, carved wooden mantle painted white with mantle mirror above. Sage green kitchen with oak worktop, four ring ceramic hob, electric oven below and extractor fan above, plumbed for washing machine and tumble dryer. Access to rear yard (4m x 6m) with access to rear communal lane.
Bedroom 1 - 5'10" (1.78m) x 12'4" (3.76m)
With solid oak floor.
Staircase, painted white and carpeted leading to;
FIRST FLOOR
Central Landing - 5'0" (1.52m) x 6'2" (1.88m)
Bedroom 2 - 9'2" (2.79m) x 15'5" (4.7m)
With front dormer and carpet floor.
Hot Press - 4'0" (1.22m) x 3'0" (0.91m)
Shelved.
WC/Shower Room - 6'5" (1.96m) x 10'10" (3.3m)
With rear velux, lino floor, WC, wash hand basin, corner shower, fully tiled and mains fed.
Bedroom 3 - 5'10" (1.78m) x 12'4" (3.76m)
Rear facing with rear dormer.
Directions
Driving through Greencastle village turn right into the Castle Inn development, drive approximately 50m, veer left, number 10 is the 5th house on the left hand side with the grey door.
Notice
Please note we have not tested any apparatus, fixtures, fittings, or services. Interested parties must undertake their own investigation into the working order of these items. All measurements are approximate and photographs provided for guidance only.

Click here to view the video

