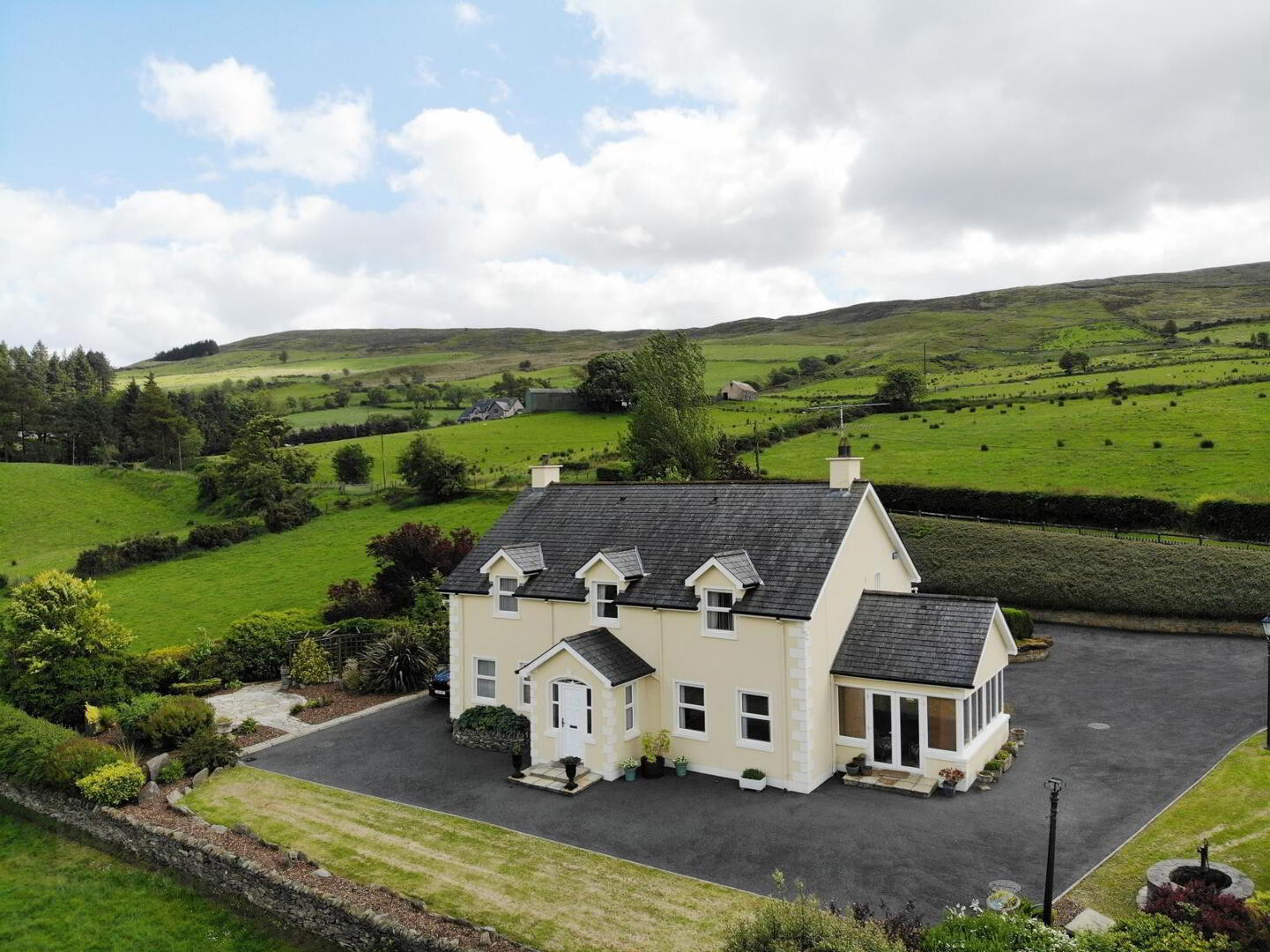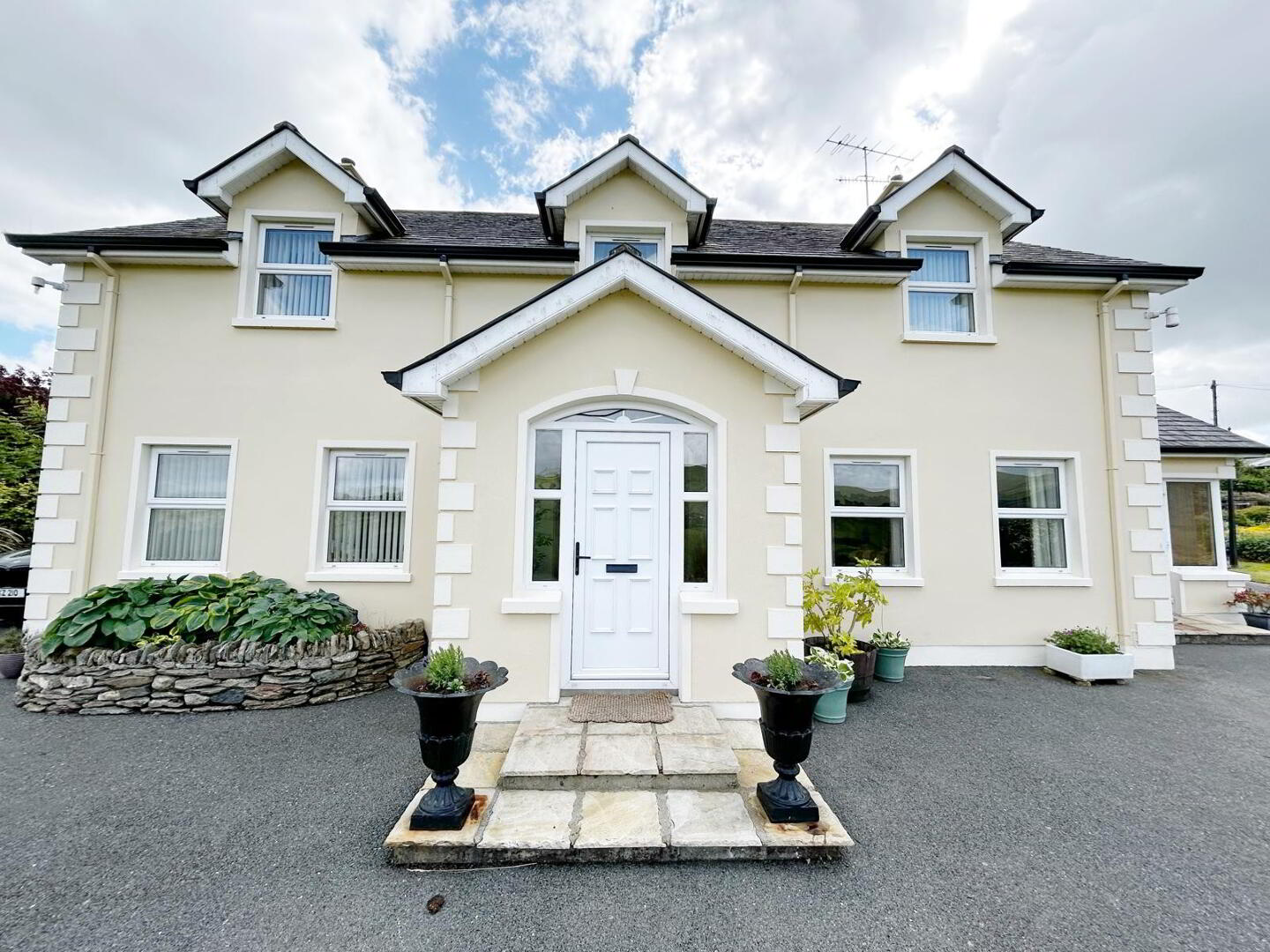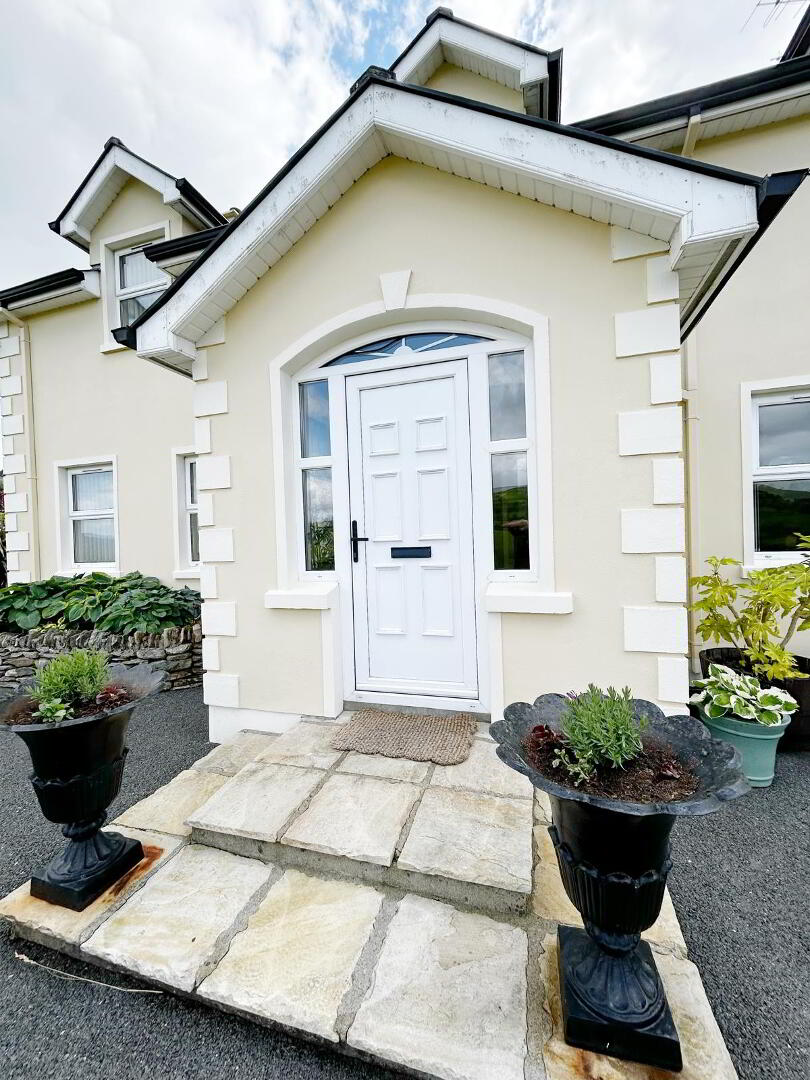


82 Landahussey Road,
Plumbridge, Omagh, BT79 8EL
4 Bed Detached House
Sale agreed
4 Bedrooms
2 Bathrooms
3 Receptions
Property Overview
Status
Sale Agreed
Style
Detached House
Bedrooms
4
Bathrooms
2
Receptions
3
Property Features
Tenure
Not Provided
Heating
Oil
Broadband
*³
Property Financials
Price
Last listed at Offers Over £240,000
Rates
£1,600.13 pa*¹
Property Engagement
Views Last 7 Days
32
Views Last 30 Days
151
Views All Time
13,224

EXCEPTIONAL DETACHED PROPERTY,GARAGE & GROUNDS
THIS SUPERB DETACHED PROPERTY IS SITUATED IN A TRANQUIL RURAL SETTING WITH PANORAMIC VIEWS OVERLOOKING THE SURROUNDING COUNTRYSIDE, APPROXIMATELY 4 MILES FROM PLUMBRIDGE VILLAGE.
•3 RECEPTION AREAS / 4 BEDROOMS
• OIL-FIRED CENTRAL HEATING / UPVC DOUBLE GLAZED WINDOWS
•COMPLETED TO HIGH SPECIFICATION
•SPACIOUS MATURE SITE /PLEASANT RURAL LOCATION /PANORAMIC VIEWS
• OPTIONAL ADJOINING C19.5 ACRES OF AGRICULTURAL LAND & SHED AVAILABLE
ACCOMMODATION:
GROUND FLOOR:
ENTRANCE PORCH: 2.17m x 1.67m Stone floor
HALLWAY: 4.98m x 2.96m Feature staircase, stone floor
LOUNGE: 5.67m x 4.43m Feature fireplace with multi fuel stove unit & feature stone surround
SUNROOM: 4.6m x 3.10m High ceiling, double French doors to patio & garden, tile floor, expansive views
DINING ROOM:4.48m x 4.48m Feature fireplace with timber surround & gas fire inset, double glass panel doors to kitchen
KITCHEN/DINING AREA: 7.59m x 3.48m Luxury high and low level fitted kitchen units with granite work surface, provision for appliances, integrated fridge & freezer, integrated dishwasher, extractor fan, tile flooring
UTILITY ROOM: 2.68m x 1.88m Fitted cupboards, provision for appliances, stainless steel sink unit, tile floor
REAR HALLWAY: 1.80m x 1.20m Fitted cloak & boot rack ,tile floor
WC: 1.67m x 1.47m
FIRST FLOOR:
GALLERY LANDING: 5.83m x 5.11m
BEDROOM 1: 4.48m x 4.04m Fitted wardrobes
ENSUITE: 2.43m x 1.54m White suite with electric shower, wall tiles, vinyl floor
BEDROOM 2: 4.48m x 4.04m Fitted wardrobes
BEDROOM 3: 4.48m x 3.36m Fitted wardrobes
BEDROOM 4: 4.48m x 2.63m
BATHROOM: 3.94m x 2.51m White suite with Jacuzzi standing bath, separate large shower unit, wall & floor tiles
CLOSET/HOTPRESS: Shelved
ATTIC: Fitted ladder, floored
OUTSIDE:
DETACHED GARAGE: 7.46m x 6.49m Double doors with electric roller shutter, WC
LOFT:6.52m x 3.84m Fully lined suitable for playroom /office etc
CONTAINER STORE:
*Tarmac Driveway with Entrance pillars, ranch fencing and gates.
*Landscaped gardens with mature hedging, shrub & flower beds.
*Stone Pathways & walls.
*Stone Patio with expansive views across the valley & beyond.
*External lighting.
The delightful property offers spacious family accommodation, completed to the highest specification and situated on a large site with mature landscaped gardens, and enjoying pleasant views over the surrounding countryside.
*The adjoining farmland extending to circa 19.5 acres with detached shed is also offered for sale – full details available from the agents.




