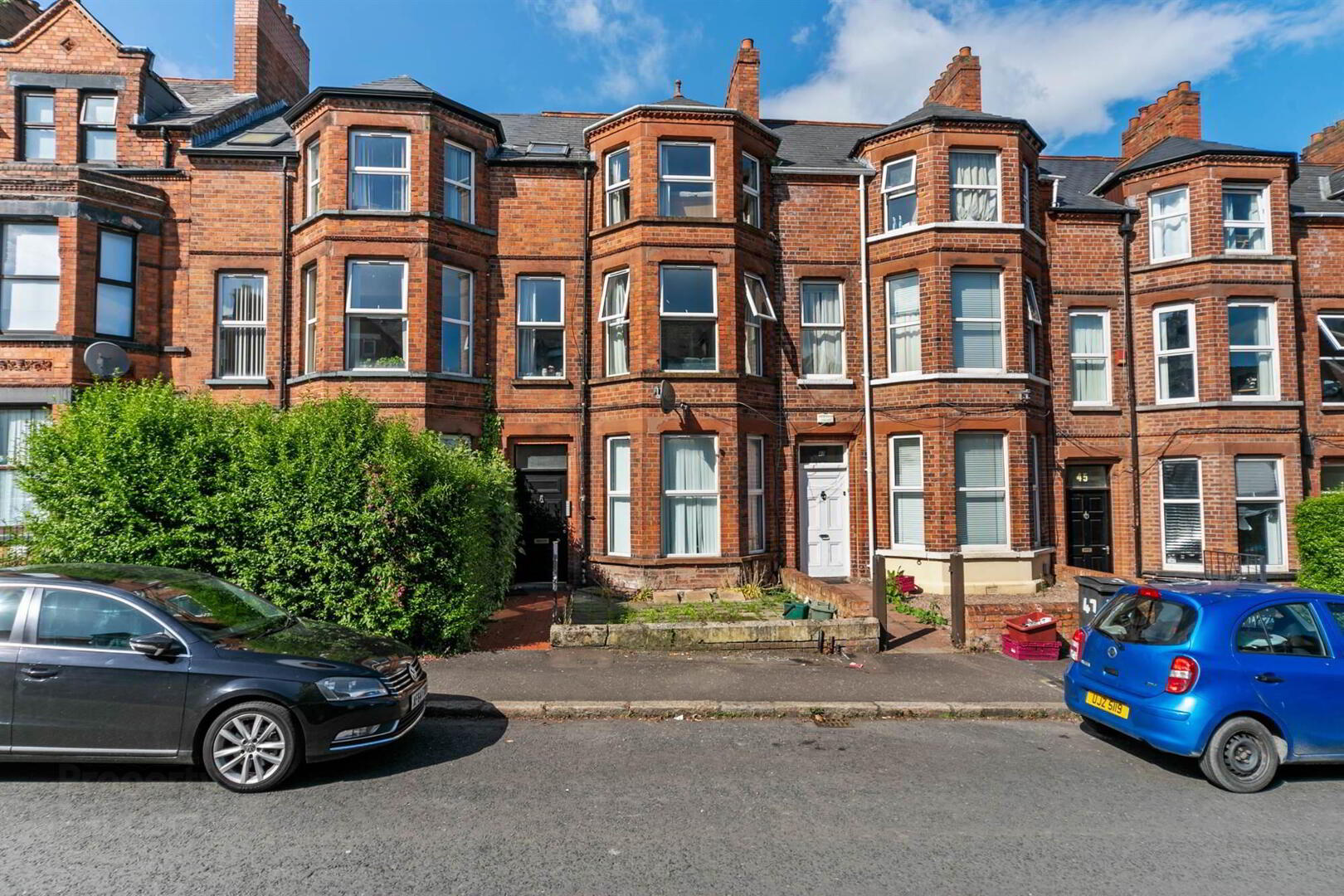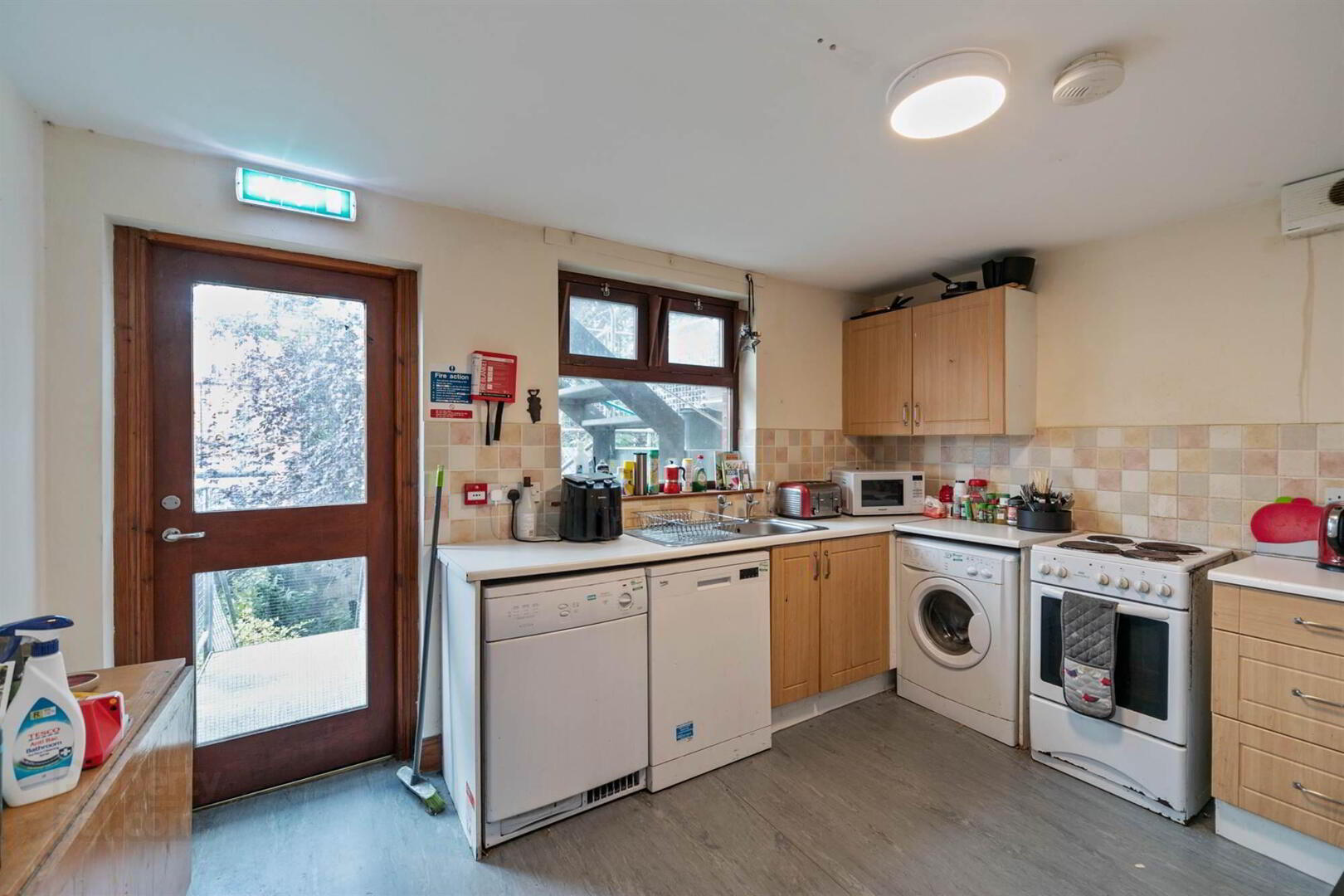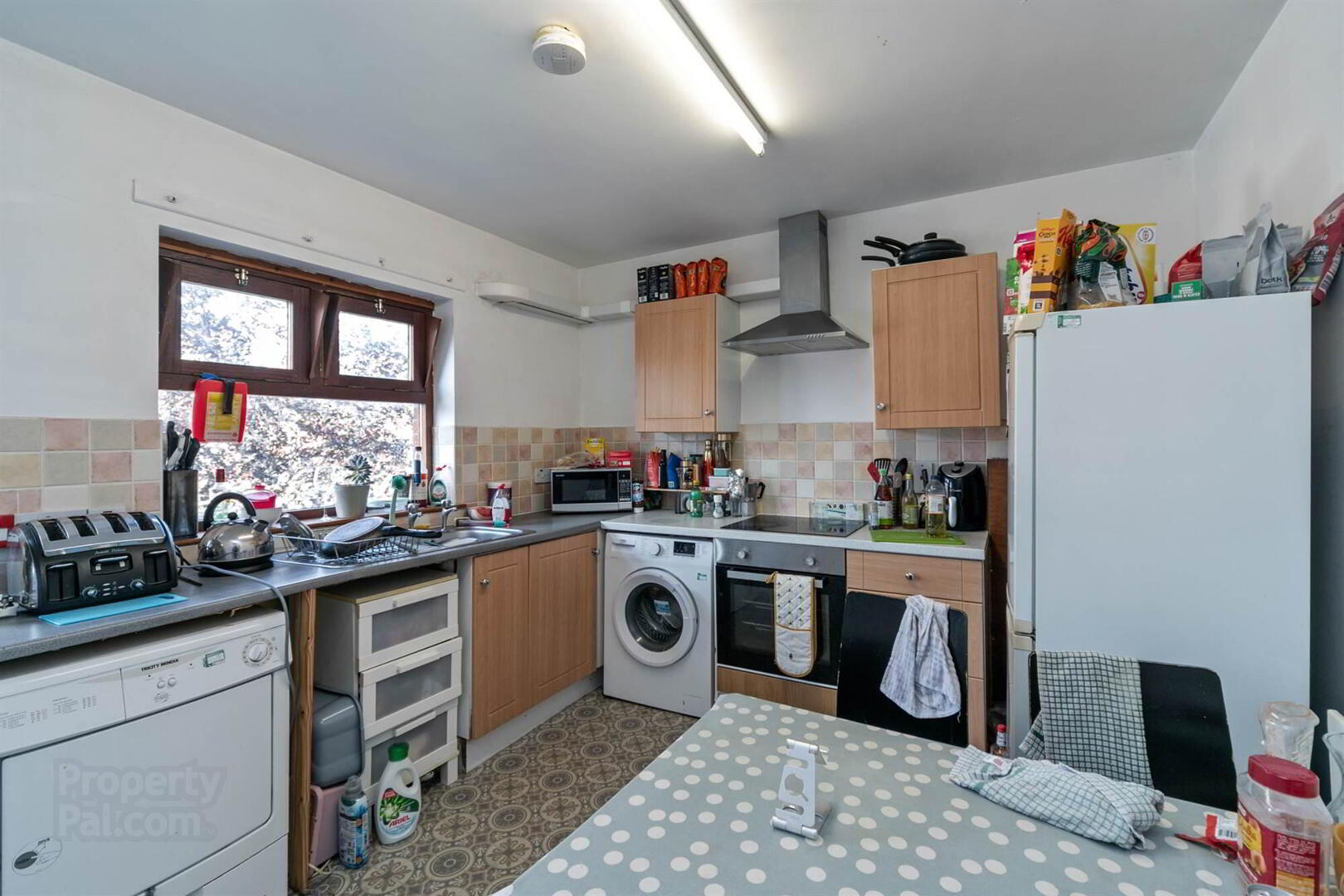


49 Malone Avenue,
Belfast, BT9 6EP
10 Bed Mid-terrace House
Sale agreed
10 Bedrooms
3 Receptions
Key Information
Status | Sale agreed |
Style | Mid-terrace House |
Bedrooms | 10 |
Receptions | 3 |
Tenure | Not Provided |
EPC | |
Price | Last listed at Asking Price £450,000 |
Rates | Not Provided*¹ |

Features
- Attractive Mid Terrace
- HMO Certified
- Sub-Divided Into Three Self-Contained Apartments [ 2 x 3 Bed and 1 x 4 Bed ]
- Gas Central Heating
- Fully Let Until August / September 2025 With An Annual Income Of £52,800
- Excellent Location Close To Queen's University, Belfast City Centre, Malone & Lisburn Roads
- Prime Investment Opportunity
- Viewing By Private Appointment
The subject property is sub-divided into 3 apartments (two 3 bed and one 4 bed ), both fully let until August / September 2025 with a total rental income of £52,800 per annum.
Viewing is by private appointment through our South Belfast office on 028 9066 8888.
Ground Floor
- APARTMENT 1:
- BEDROOM (1):
- 3.89m x 3.45m (12' 9" x 11' 4")
Wash hand basin - BEDROOM (2):
- 3.2m x 2.26m (10' 6" x 7' 5")
- BEDROOM (3):
- 2.74m x 2.67m (9' 0" x 8' 9")
- KITCHEN/LIVING:
- 5.56m x 3.66m (18' 3" x 12' 5")
- SHOWER ROOM:
- SEPERATE WC:
- Low flush WC, pedestal wash hand basin
First Floor
- APARTMENT 2:
- BEDROOM (1):
- 3.73m x 1.91m (12' 3" x 6' 3")
- BEDROOM (2):
- 3.4m x 2.29m (11' 2" x 7' 6")
- BEDROOM (3):
- 2.77m x 2.67m (9' 1" x 8' 9")
- LIVING ROOM:
- 4.8m x 3.2m (15' 9" x 10' 6")
- KITCHEN:
- 3.78m x 2.9m (12' 5" x 9' 6")
- SHOWER ROOM:
- SEPERATE WC:
- Low flush WC, pedestal wash hand basin
Second Floor
- APARTMENT 3:
- BEDROOM (1):
- 2.44m x 2.79m (8' 0" x 9' 2")
Outlook to rear - BEDROOM (2):
- 2.46m x 2.79m (8' 1" x 9' 2")
Wash hand basin - BEDROOM (3):
- 3.2m x 3.05m (10' 6" x 10' 0")
Wash hand basin - BEDROOM (4):
- 1.83m x 3.45m (6' 0" x 11' 4")
Outlook to front, wash hand basin - KITCHEN:
- 3.78m x 3.05m (12' 5" x 10' 0")
- LIVING ROOM:
- 3.25m x 4.01m (10' 8" x 13' 2")
- SHOWER ROOM:
- SEPERATE WC:
- Low flush WC, pedestal wash hand basin
Directions
Off Malone and Lisburn Roads





