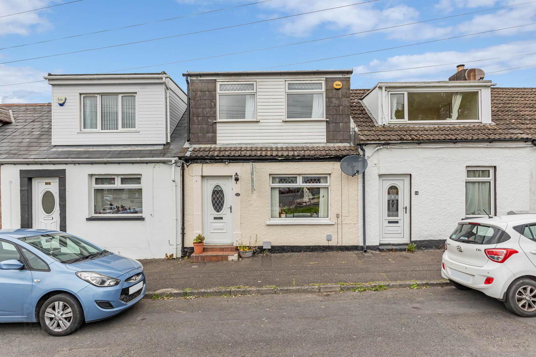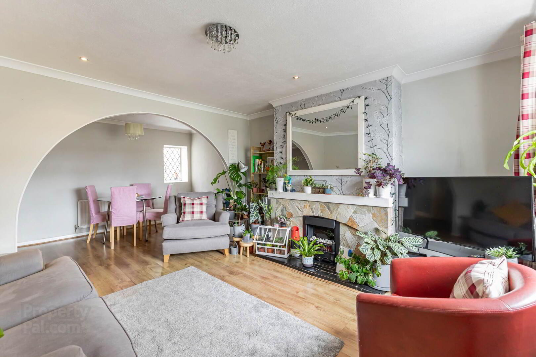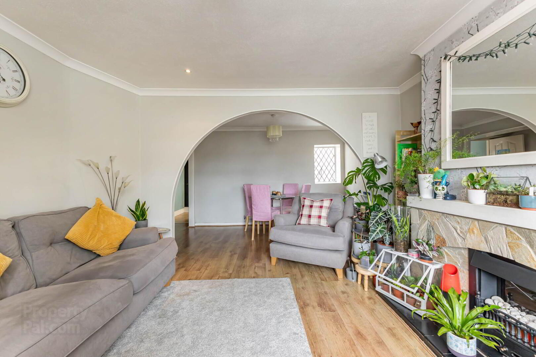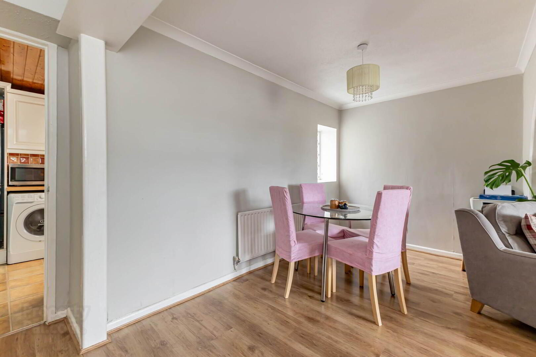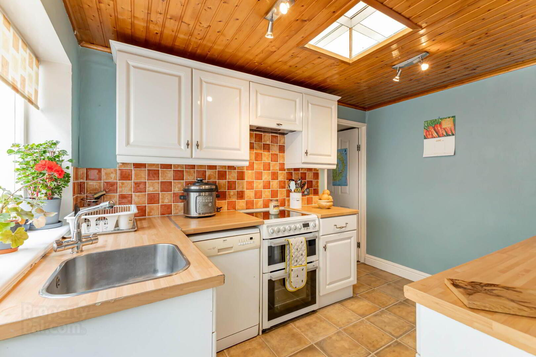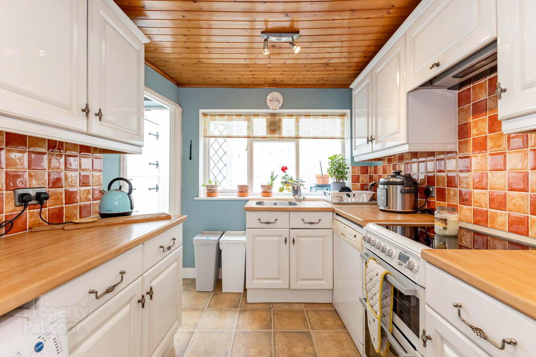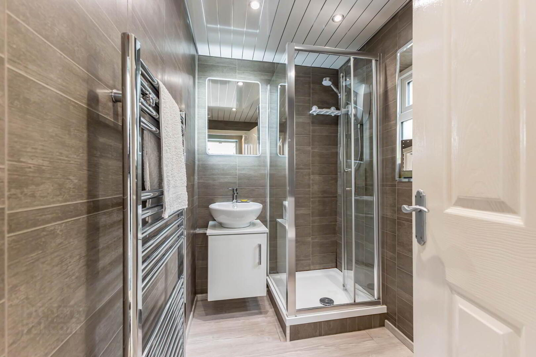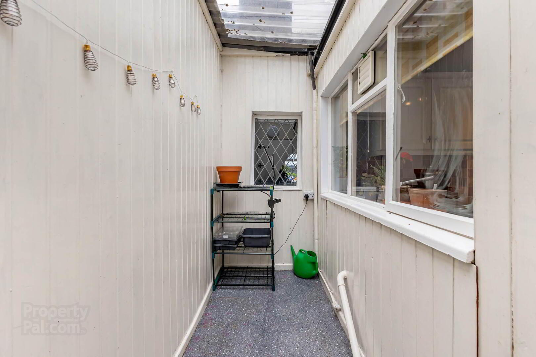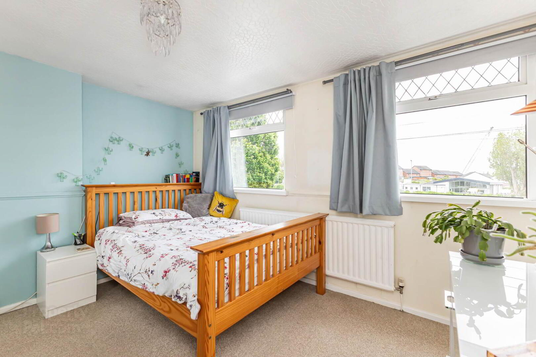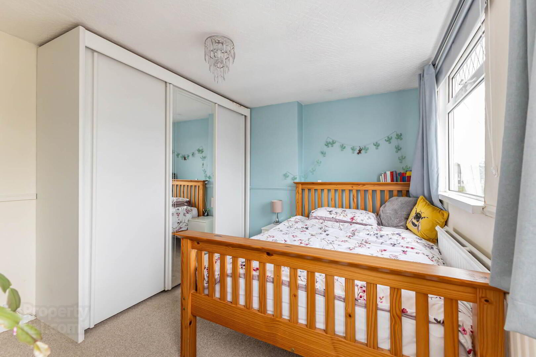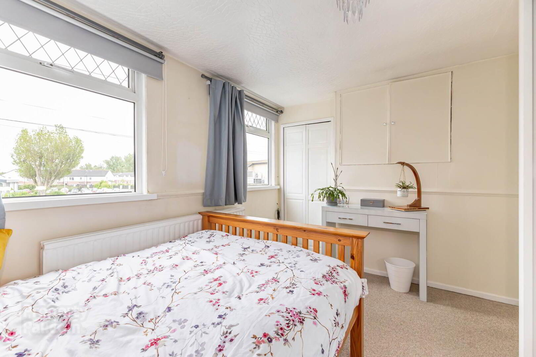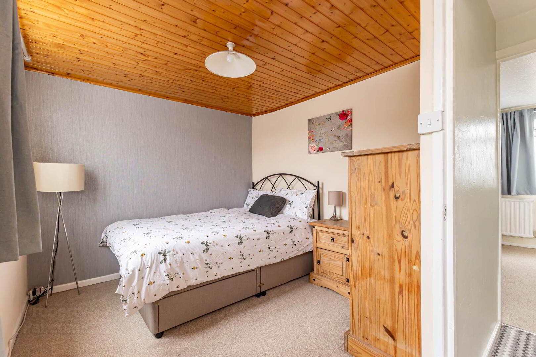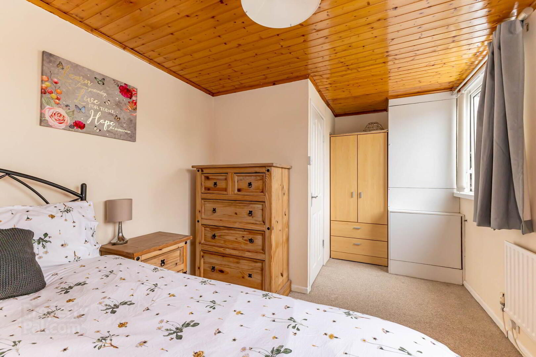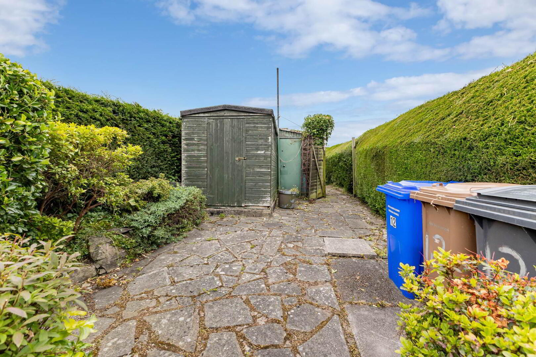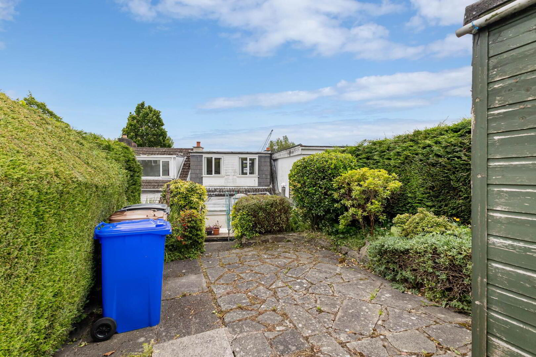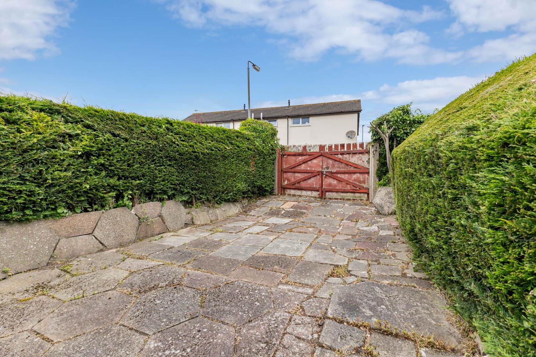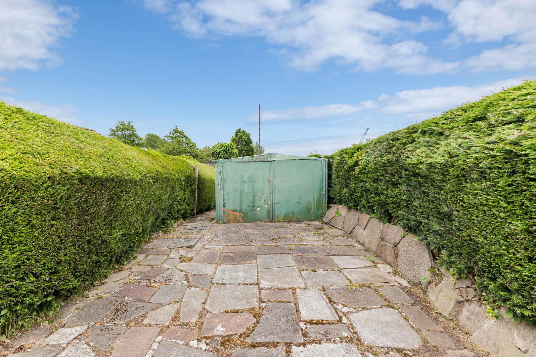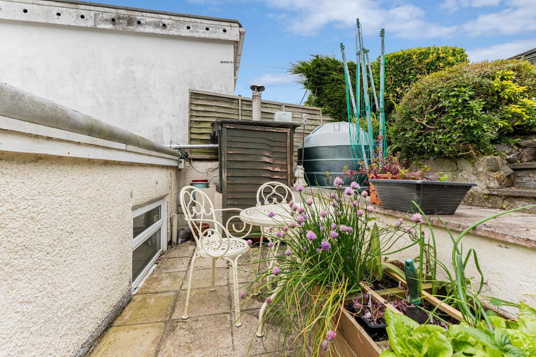12 Lower Crescent,
Comber, Newtownards, BT23 5BU
2 Bed Mid-terrace House
Offers Over £110,000
2 Bedrooms
1 Reception
Property Overview
Status
For Sale
Style
Mid-terrace House
Bedrooms
2
Receptions
1
Property Features
Tenure
Not Provided
Energy Rating
Broadband
*³
Property Financials
Price
Offers Over £110,000
Stamp Duty
Rates
£882.27 pa*¹
Typical Mortgage
Legal Calculator
In partnership with Millar McCall Wylie
Property Engagement
Views Last 7 Days
660
Views Last 30 Days
2,819
Views All Time
21,503
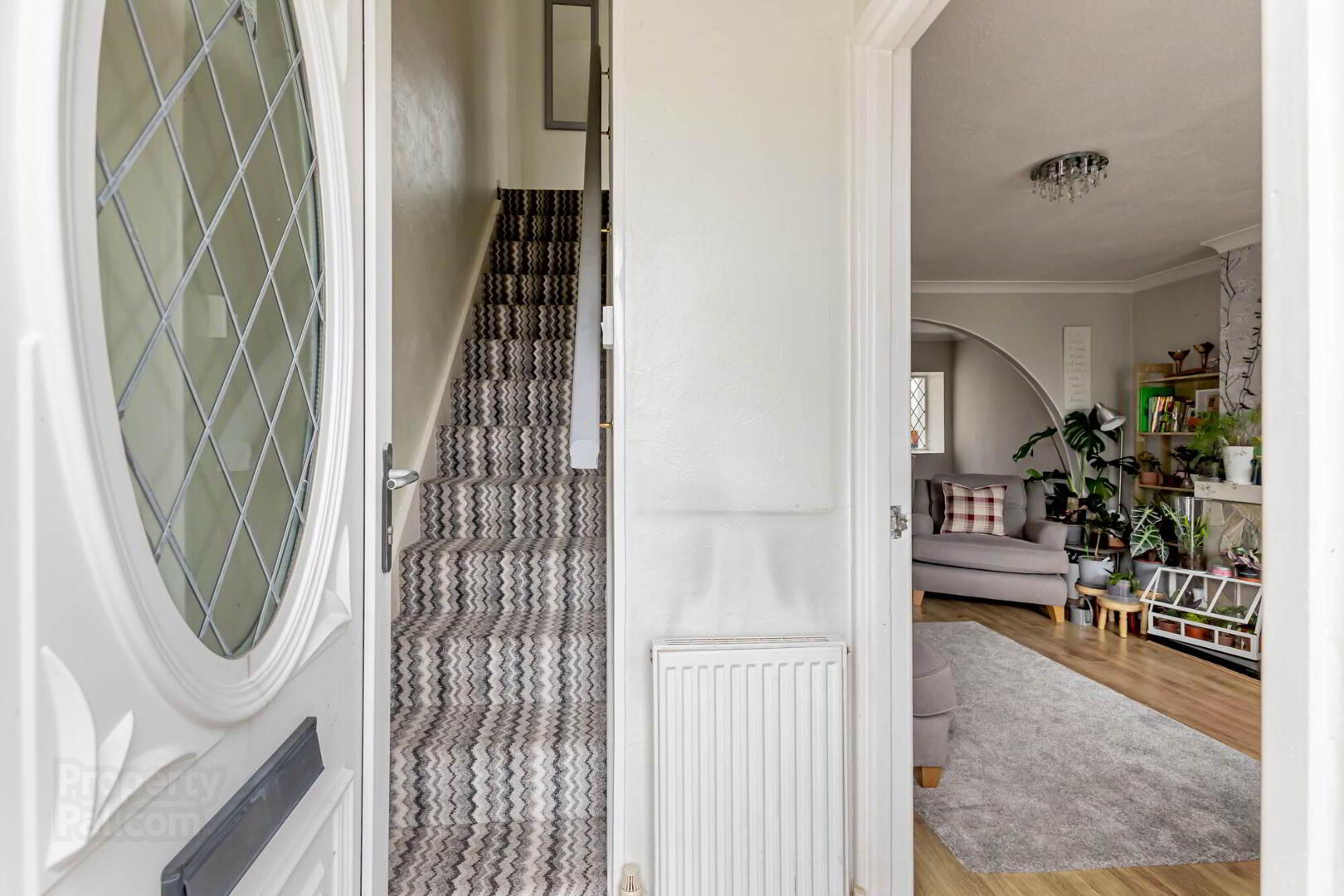
Features
- Valued at a Price to Allow a Purchaser to Complete Required Improvements
- Deceptively Spacious Mid Terrace Property Within Striking Distance to an Excellent Range of Local Amenities in Comber Town Centre
- Excellent Sized Lounge with Feature Electric Fire Open Plan to Ample Dining Area
- Kitchen with Access to Covered Rear Porch Area and Rear Garden
- Recently Installed Ground Floor Contemporary Shower Room
- Two Well Proportioned Bedrooms
- Excellent Tiered Rear Garden with Patio Areas and Off Street Car Parking
- Oil Fired Central Heating
- uPVC Double Glazing Throughout
- Offering Huge Potential for a Range of Purchasers
- Excellent Convenience to a Range of Local Amenities and Local Schools
- Good Access to Transport Links and Road Networks for Commuting
- Broadband Speed - Ultrafast
This property offers a wealth of living and outdoor space including off street car parking. The well proportioned accommodation comprises in brief of a spacious lounge open to dining area, kitchen, recently installed contemporary downstairs shower room and two well proportioned bedrooms to the first floor, principle offering excellent range of built in storage.
Externally, this property offers a tiered rear garden with patio areas ideal for outdoor entertaining, sheds and off street car parking secured by a rear gate.
Additional features include oil fired central heating and uPVC double glazing throughout.
This is a fantastic opportunity for the first time buyer, downsizer and investor market alike. We anticipate high demand for this property and recommend your earliest possible internal inspection.
Entrance
- Tiled steps leading to uPVC front door with double glazed glass inset
Ground Floor
- ENTRANCE HALL
- Ceramic tiled floor / electric box
- LOUNGE
- 3.69m x 3.78m (12' 1" x 12' 5")
Feature electric fire with wooden mantel and tiled hearth, tv point, outlook to front, open plan to ample dining room with recessed spot lights, cornice ceiling, under stair storage
DINING AREA - 7'3" X 14'2" - KITCHEN
- 2.4m x 3.32m (7' 10" x 10' 11")
Tiled floor, tiled splashback, outlook to rear, wooden panelled ceiling, range of low and high level units with laminate worktop, single bowl stainless steel sink with chrome mixer taps, space for fridge / freezer, space for cooker / grill / hob, extractor fan, space for washing machine / tumble dryer, access to back hall way with storage cupboard - SHOWER ROOM
- 1.43m x 2.36m (4' 8" x 7' 9")
Laminate flooring, panel walls, outlook to side, vanity unit with sink and chrome mixer tap, shower enclosure with Mira electric shower, low flush WC, uPVC Ceiling with recessed spot lights - COVERED REAR ENCLOSED PORCH
- Access to rear gardens
First Floor
- STAIRS TO LANDING
- Carpet
- PRINCIPLE BEDROOM
- 2.99m x 3.79m (9' 10" x 12' 5")
Carpet, outlook to front, built in wardrobes, built in slide robes, built in cupboard - BEDROOM (2)
- 2.9m x 4.57m (9' 6" x 14' 12")
Carpet, outlook to rear, wood panel ceiling
Outside
- Steps to enclosed private tiered garden, patio areas, mature planting including edges, plants and shrubs, sheds, outside water tap, oil tank, boiler house, off street car parking, rear gate
Directions
From Comber head along Bridge Street, turn left onto Darragh Road then right onto Lower Crescent, number 12 will be on your left-hand side.


