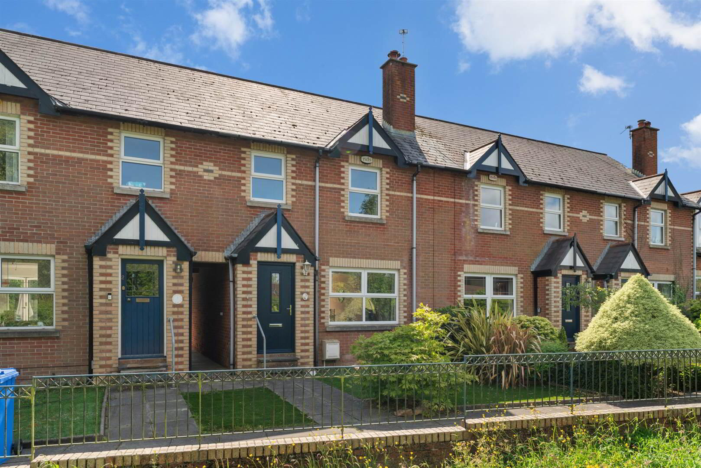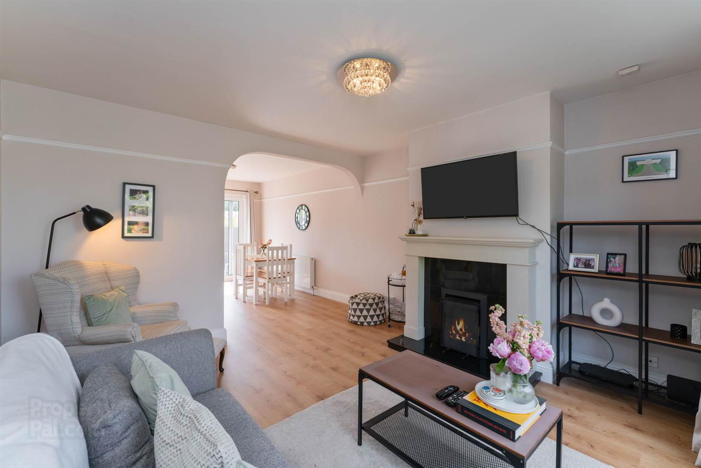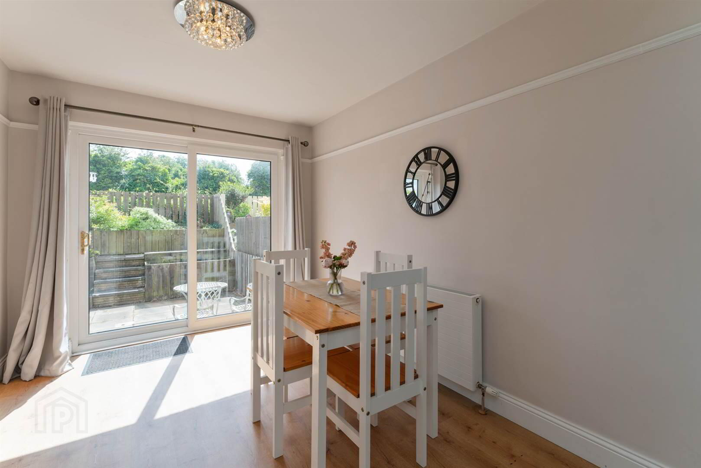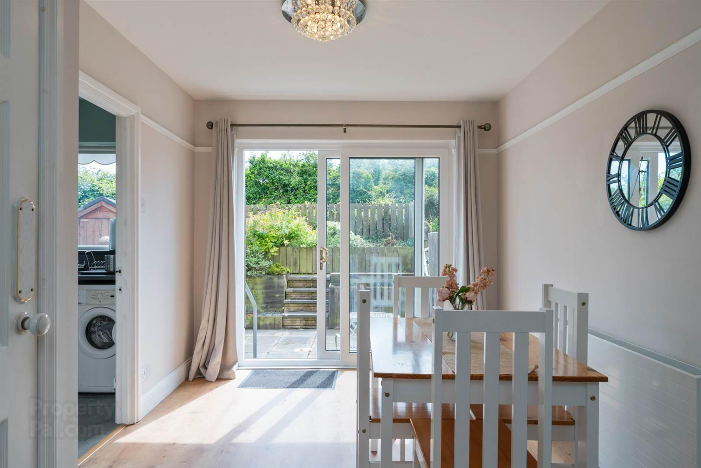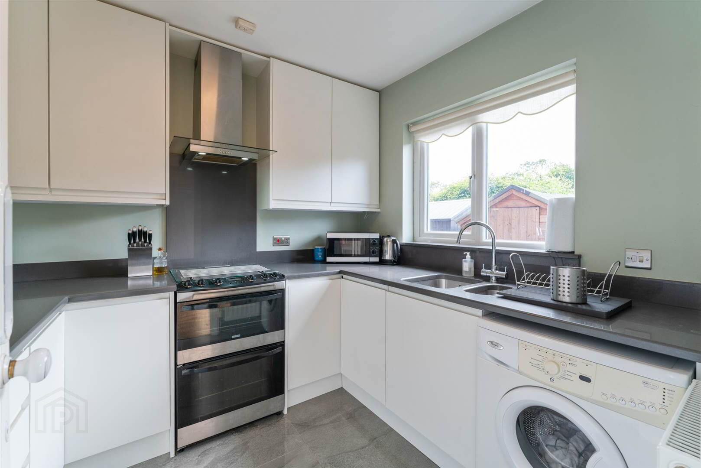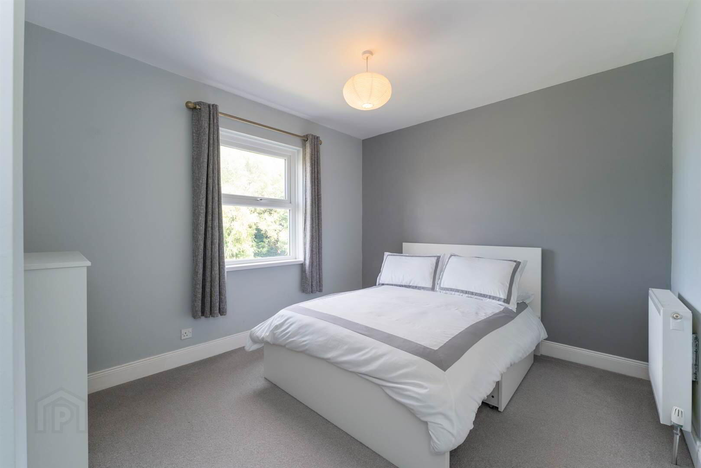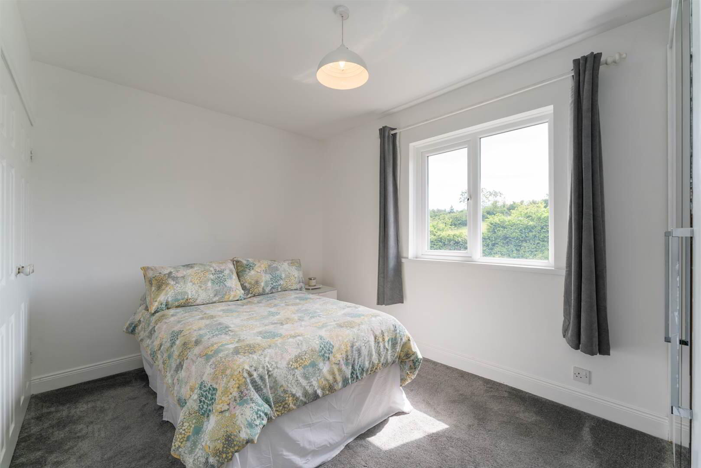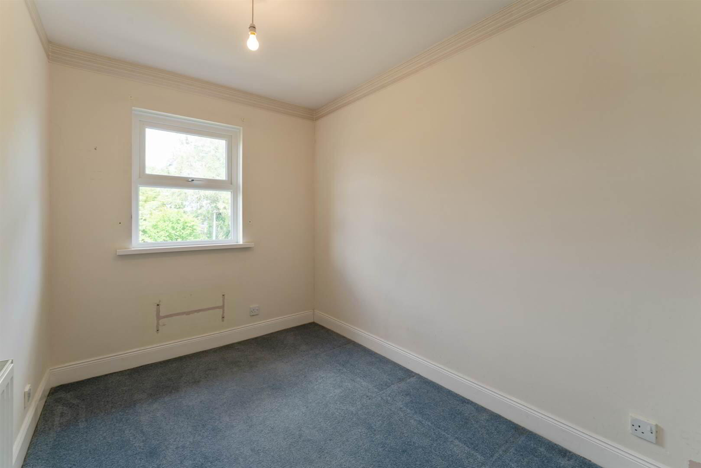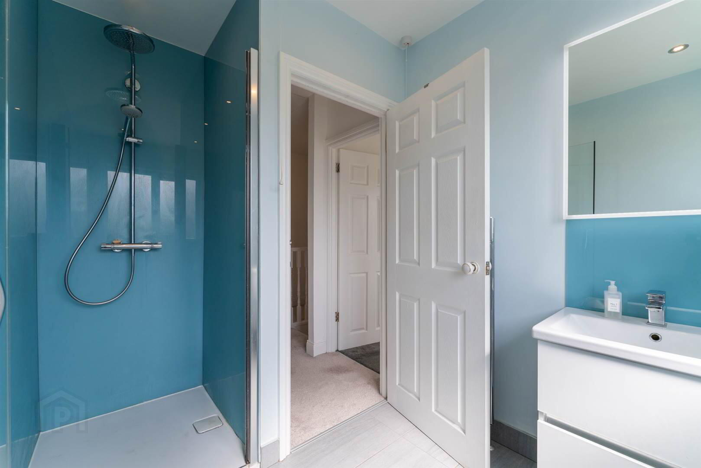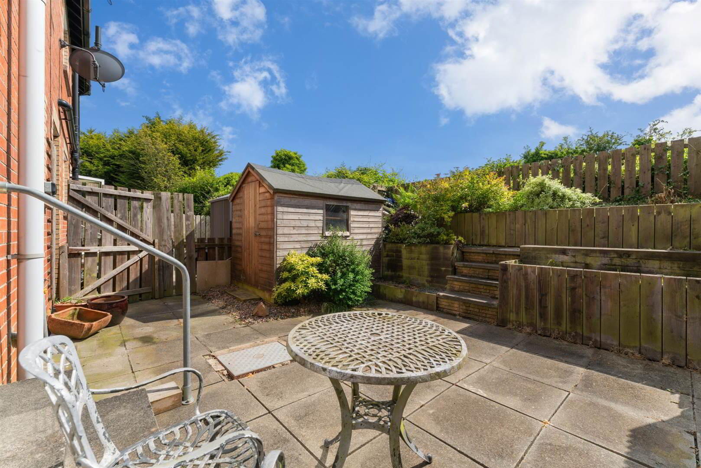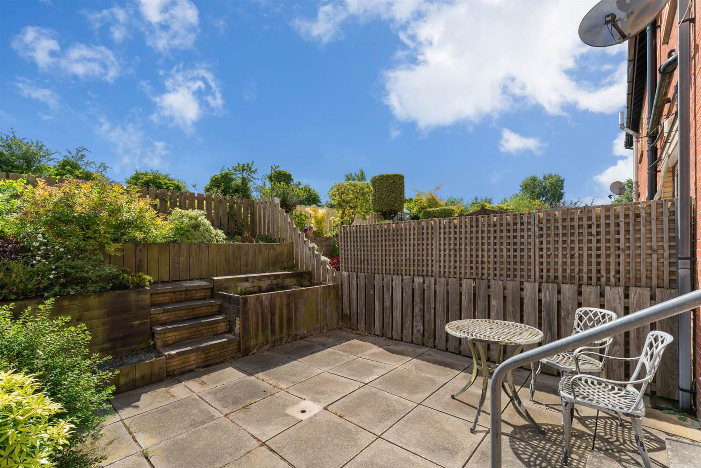3 Railway Cottages,
Bridge Road, Helen's Bay, BT19 1TE
3 Bed Townhouse
Sale agreed
3 Bedrooms
1 Reception
Property Overview
Status
Sale Agreed
Style
Townhouse
Bedrooms
3
Receptions
1
Property Features
Tenure
Leasehold
Energy Rating
Broadband
*³
Property Financials
Price
Last listed at Offers Over £230,000
Rates
£1,573.77 pa*¹
Property Engagement
Views Last 7 Days
33
Views Last 30 Days
143
Views All Time
5,001
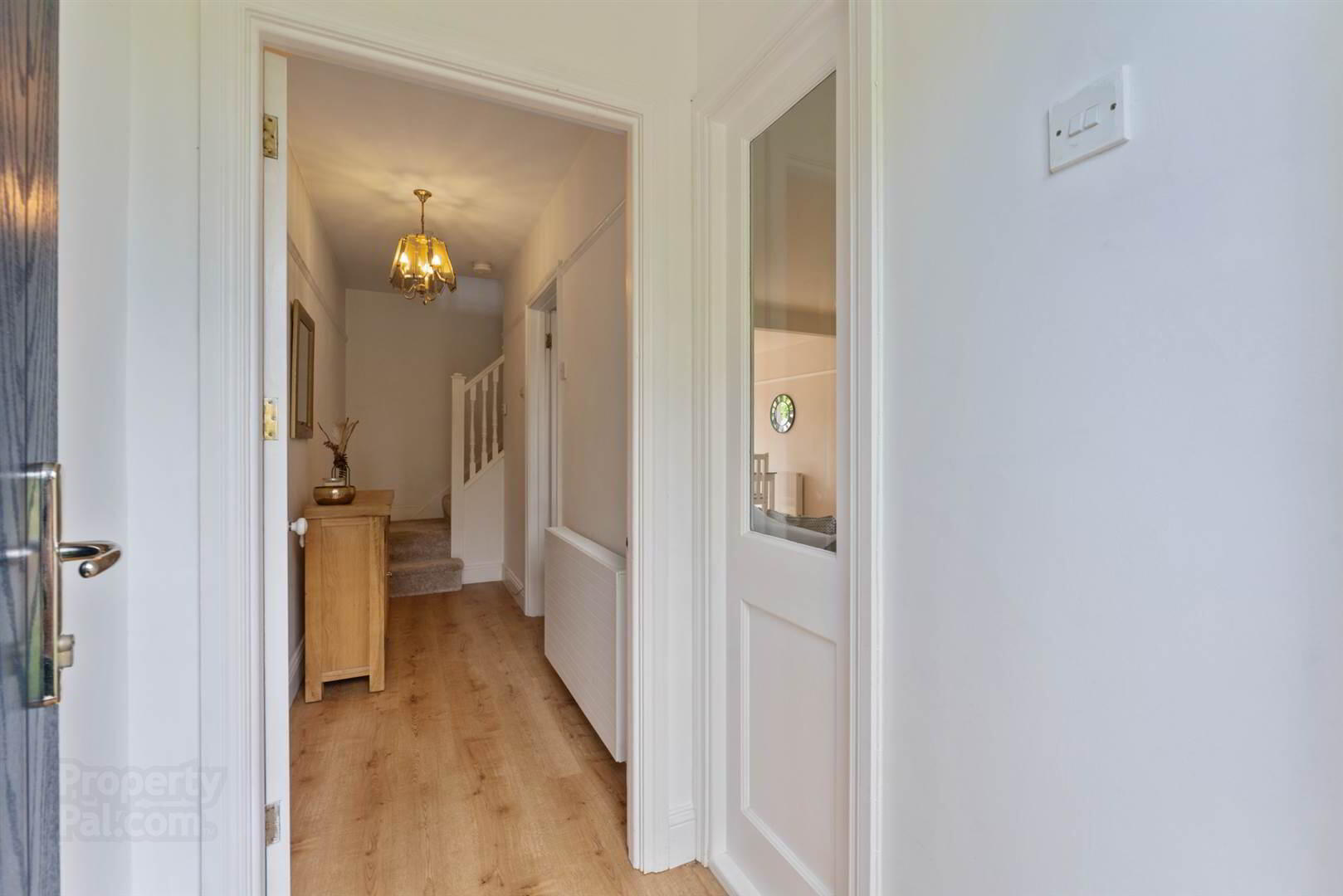
Features
- Attractive three bedroom townhouse in railway cottage style
- Bright comfortable living / dining space with fireplace
- Modern, white, satin finish kitchen with polished granite worktops
- uPVC double glazing
- Gas fired central heating
- Sunny enclosed patio garden to rear with raised timber planters
- Short walk from Helen's Bay Square, train station and golf course
- Parking space and visitor parking
- Easy to purchase, heat and maintain
- No ongoing 'chain'
"Within a short walk of Helen's Bay Square, the train station and the deceptively challenging Helen's Bay golf course, this neat, attractive townhouse has a great deal of appeal.
The style is that of a period railway cottage but the interior is very definitely 'up-to-date' as it features a contemporary shower room, striking kitchen with granite worktops, gas fired central heating and uPVC double glazing.
Set off by artificial grass and planting to the front and an enclosed, sunny patio to the rear with raised timber planters, this is a home which should require the minimumof upkeep and is therefore likely to appeal to a busy professional, couple or those who wish to travel and be sure to do so for extended periods knowing the house will be 'as is' on their return.
A really practical and easily managed home. Telephone today to book an appointment"
Ground Floor
- Multi point locking, uPVC double glazed front door
- ENTRANCE PORCH:
- Oak effect laminate flooring, Glazed inner door
- BRIGHT LIVING /DINING ROOM
- 7.77m x 3.89m (25' 6" x 12' 9")
Feature fireplace, polished stone surround, granite hearth and inset, oak effect laminate flooring. Sliding uPVC double glazed door to rear and patio.
Cloaks cupboard under stairs - MODERN KITCHEN:
- 2.67m x 2.36m (8' 9" x 7' 9")
Extensive range of white satin finish,high- and low-level cupboards, polished grey granite worktops and upstands, polished ceramic tiled floor, inset 11/2 tub stainless steel sink unit, mixer taps, plumbed for washing machine, concealed lighting.
First Floor
- BEDROOM (1):
- Built in wardrobe
- BEDROOM (2):
- 3.81m x 2.67m (12' 6" x 8' 9")
Double built in wardrobe - BEDROOM (3):
- 3.28m x 2.21m (10' 9" x 7' 3")
Double built in wardrobe - SHOWER ROOM:
- 1.98m x 1.75m (6' 6" x 5' 9")
Low flush wc., floating vanity unit with wash hand basin, mixer taps, ceramic tiled floor, shower cubicle with shower panels, thermostatic drench and telephone hand showers, recessed lighting, extractor. - LANDING:
- Linen Cupboard with radiator
Aluminium ladder to Roofspace, part floored, light, gas fired central heating boiler.
Outside
- Garden to front in artificial grass, shrubs and planting.
Enclosed, flagged, sunny patio to rear with raised timber planters.
Timber garden shed. Water tap.
One allocated parking space and visitor parking.
Directions
From Helen's Bay Square head along Bridge Road towards Crawfordsburn and Railway Cottages are on the right hand side before the bridge.


