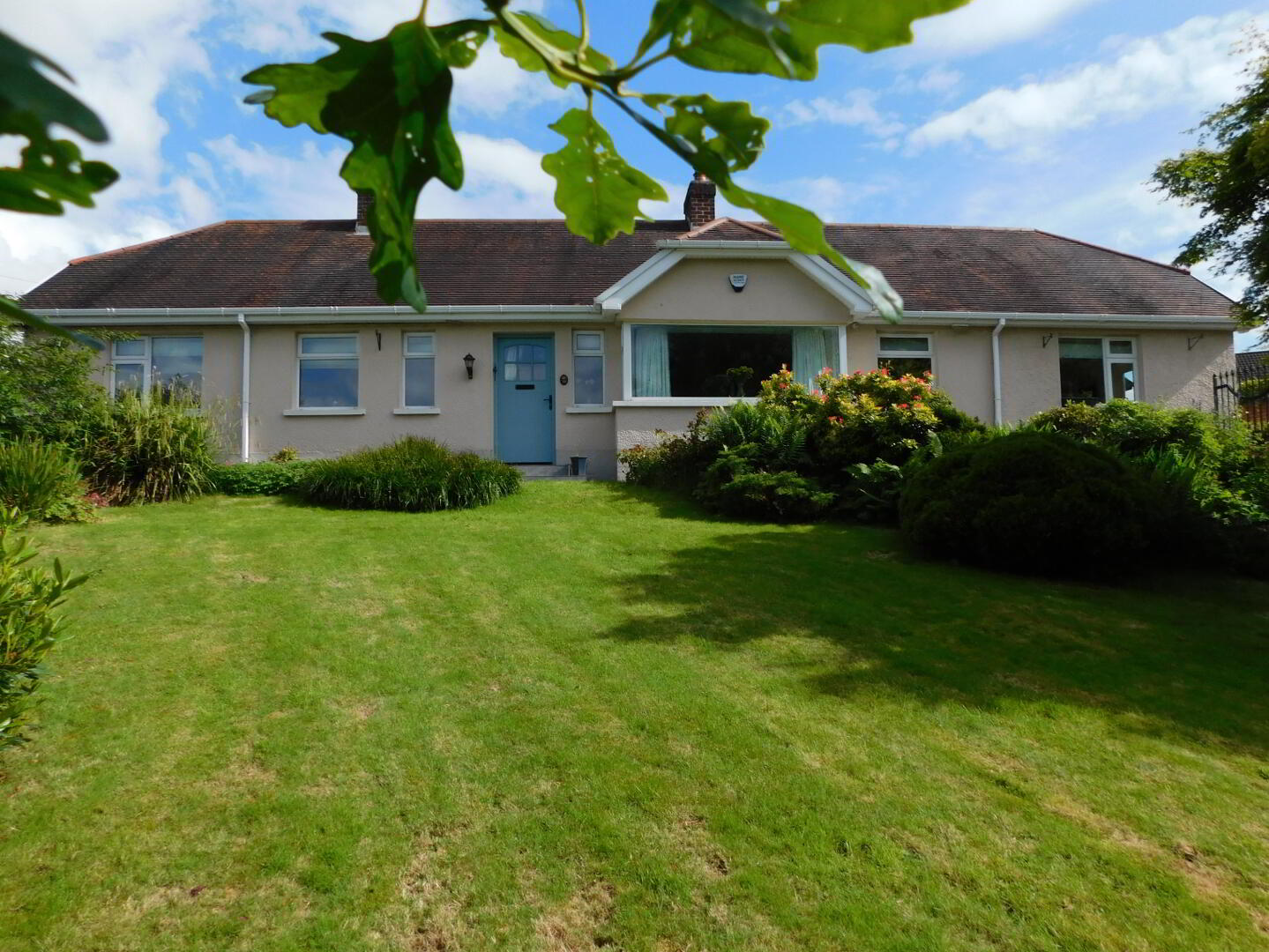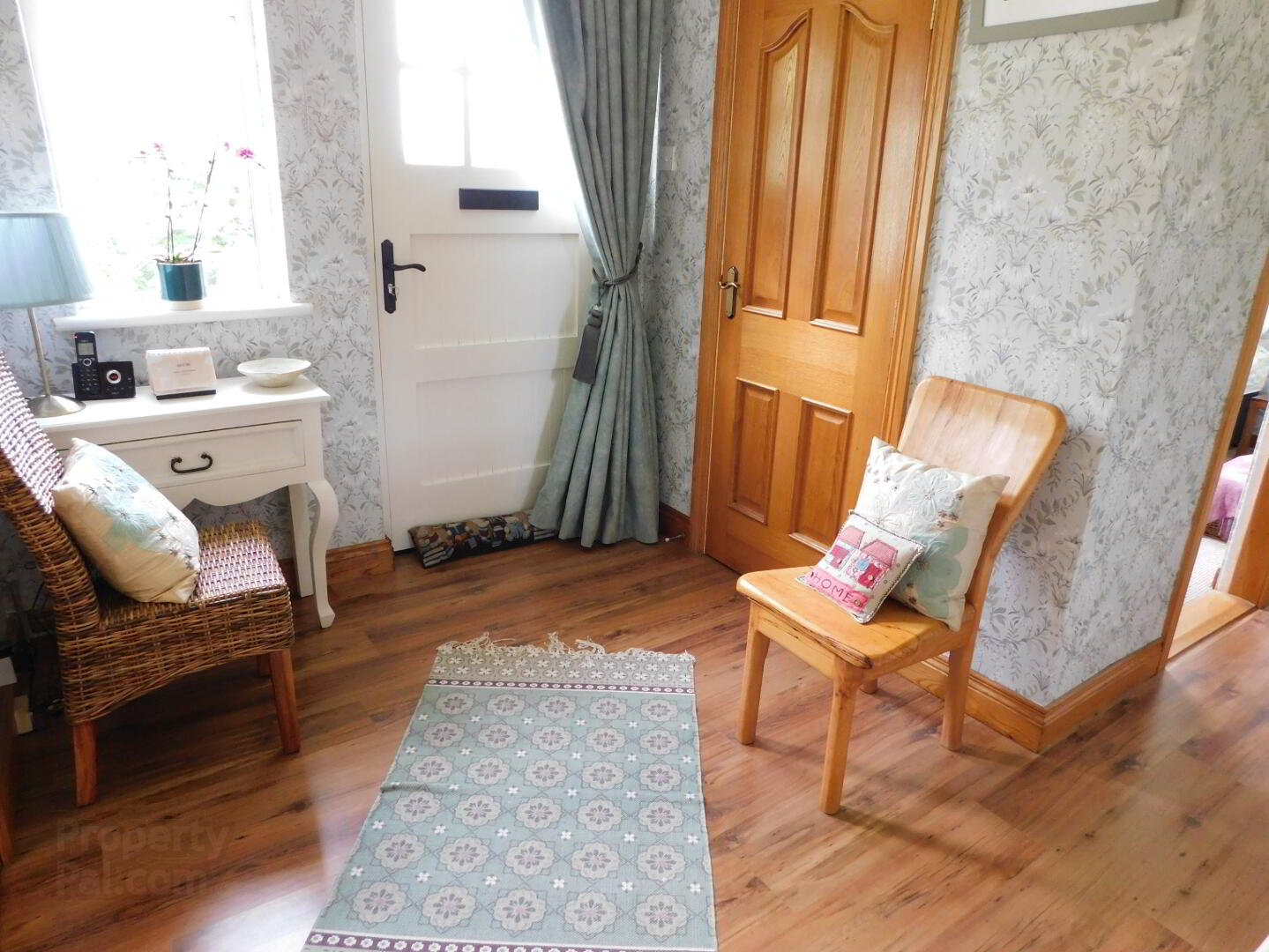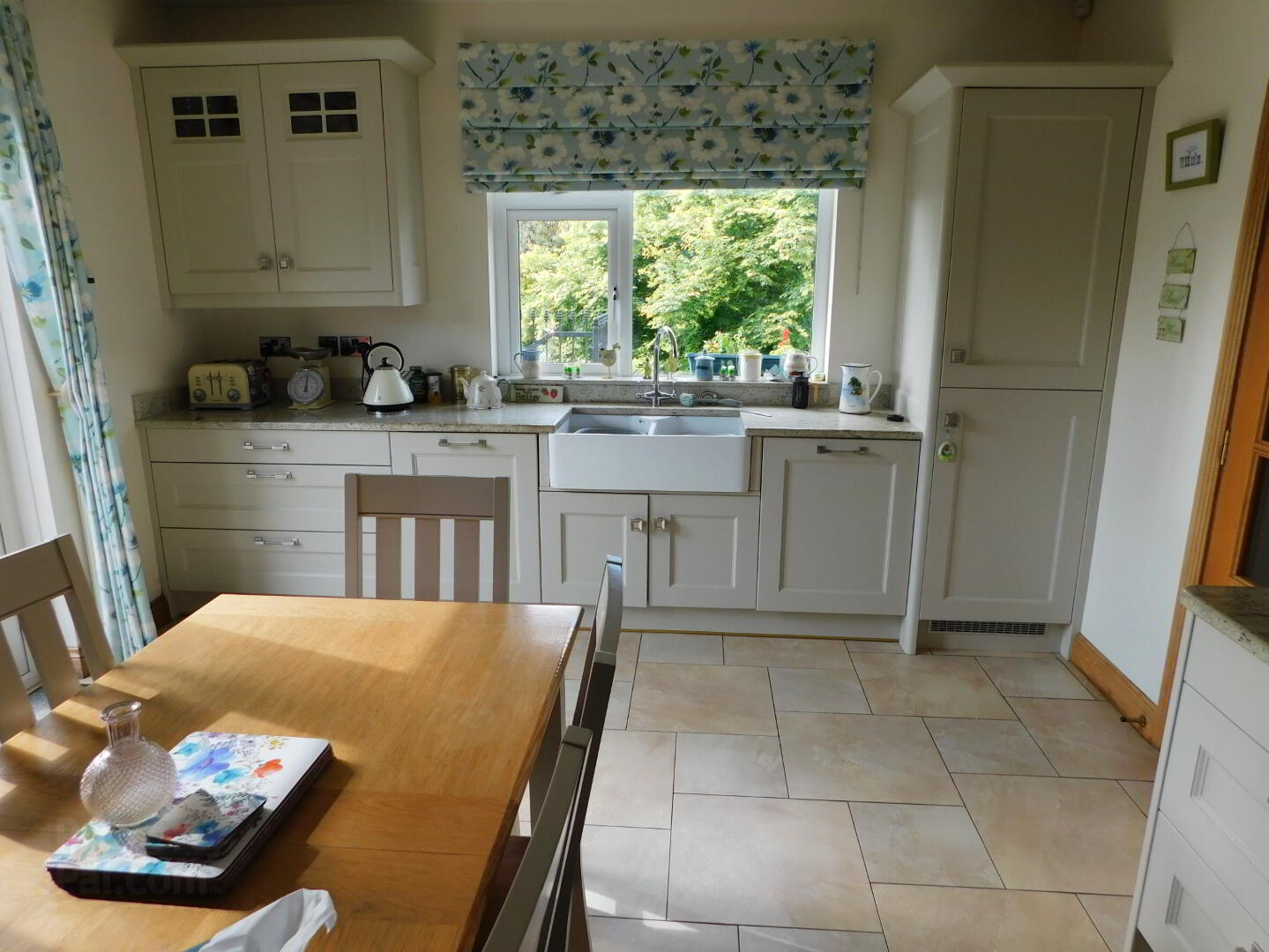


19 Knocksilla Park,
Omagh, BT79 0AR
4 Bed Detached Bungalow
Offers Around £224,950
4 Bedrooms
2 Bathrooms
2 Receptions
Property Overview
Status
Under Offer
Style
Detached Bungalow
Bedrooms
4
Bathrooms
2
Receptions
2
Property Features
Tenure
Not Provided
Heating
Oil
Broadband
*³
Property Financials
Price
Offers Around £224,950
Stamp Duty
Rates
£1,667.70 pa*¹
Typical Mortgage
Property Engagement
Views Last 7 Days
272
Views Last 30 Days
1,240
Views All Time
16,368

This superb detached bungalow is situated in a much sought after residential area just off the Hospital Road, within close proximity of all local amenities in Omagh town centre. This property has been decorated and maintained to a high standard and is further enhanced by its spacious interior and exterior making this a wonderful family home.
- Detached Bungalow with Garage
- 4 Bedrooms
- 2 Reception Rooms
- Master Bedroom with En-Suite
- Open Plan Kitchen/Diner
- Oil Fired Central Heating
- White PVC Windows & External Doors
- Large Mature Gardens to Front, Side & Rear with a Large Patio also to the Side & Rear
- Ideal for families
- Popular & Convenient location close to local amenities
Entrance Hall: 7’02” x 8’09” Laminate Oak Flooring, Cornice, Cloakroom, Telephone Point.
Living Room: 13’06” x 22’07” Solid Oak Flooring, Antique Pine with Cast Iron & Tile Fireplace, Church Radiator, Cornice, Bay Window with Patio Doors.
Family Room: 19’03 x 10’06” Carpet Flooring, Tile Fireplace with Stove, Church Radiator, TV Point.
Kitchen/ Dinette: 15’10” x 12’07” Cream Modern Panel High- and Low-Level Units, Tile Flooring, Granite Worktop, Extractor Fan, Integrated Fridge Freezer, Dishwasher & Cooker, Extractor Fan, Pantry, Downlighters, Telephone Point, Patio Doors.
Utility: 9’03” x 6’05” Tile Flooring, Wall Tiles, Plumbed for Washing Machine, S.S Sink.
W.C: 6’01” x 2’11” White Suite, Tile Flooring, Heated Towel Rail.
Bathroom: 9’03” x 8’08” White Suite, Free Standing Roll Top Bath with Chrome Mixer Head, Tile Flooring, Partially Tiled Walls, Modern Black Radiator.
Master Bedroom: 15’11” x 11’10” Solid Pitch Pine Flooring, TV & Telephone Point.
Ensuite: 5’09” x 8’06” White Suite, Large Tray Power Shower, Tile Flooring, ½ Wood Panelling.
Bedroom 2: 10’07” x 11’08” Carpet Flooring, Built-in Wardrobe, TV Point.
Bedroom 3: 9’04” x 10’07” Carpet Flooring, TV Point.
Bedroom 4: 5’07” x 10’10” Carpet Flooring.
Other: Double Glazed White PVC Windows, White PVC External Doors, Solid Oak Panel Internal Doors, Smoke Alarms, Burglar Alarm.
Outside: Tarmac Drive for Off Street Parking, Outside Water Tap, Large Mature Gardens to Front, Side & Rear with a Large Patio also to the Side & Rear, General Purpose Shed, PVC Soffit & Guttering.
Sunroom: 7’06” x 12’08” PVC Windows & Doors.
Garage (2 Car): 33’10” x 16’01” Roller Door.
Rates: Circa £1600 p/a



