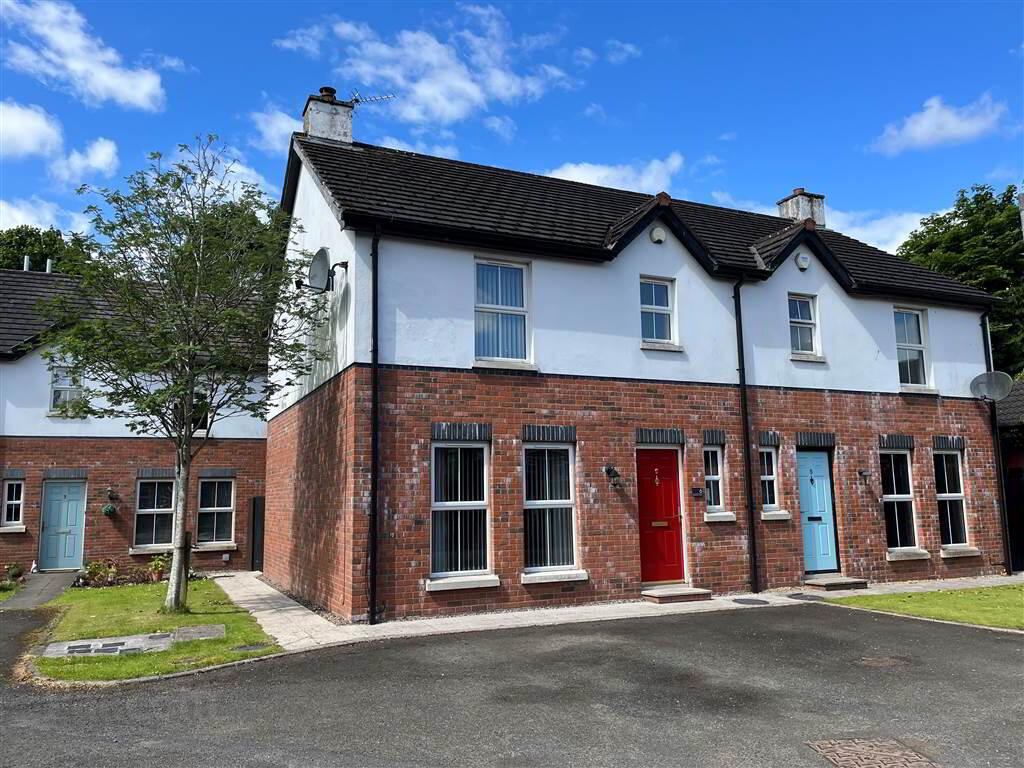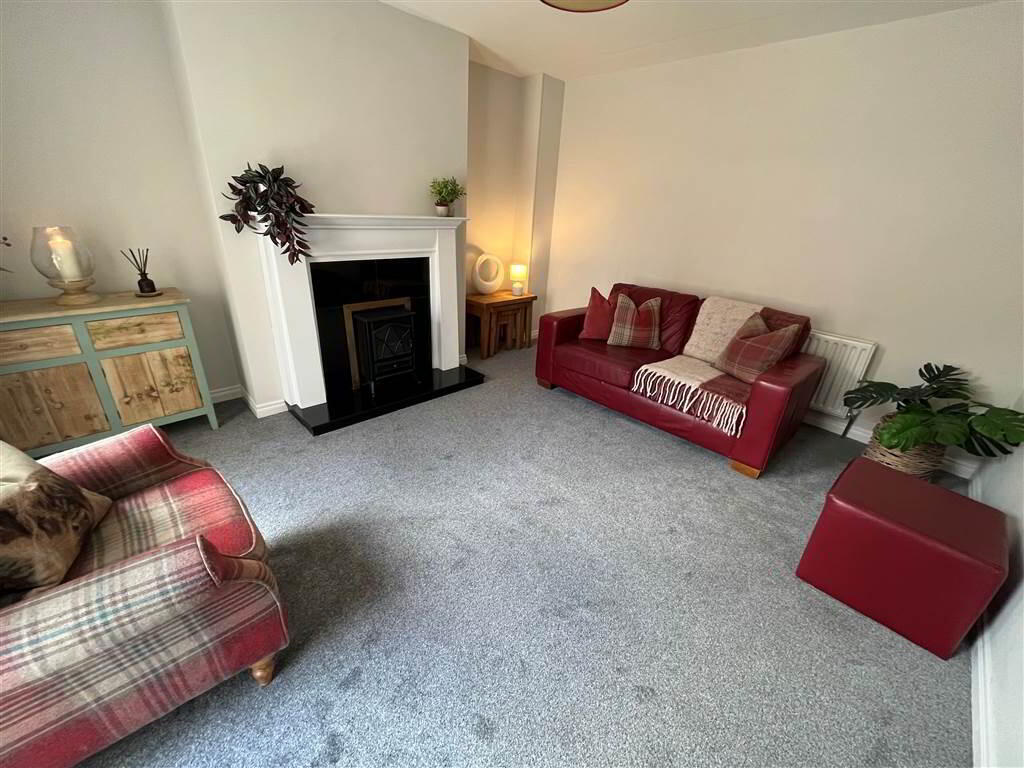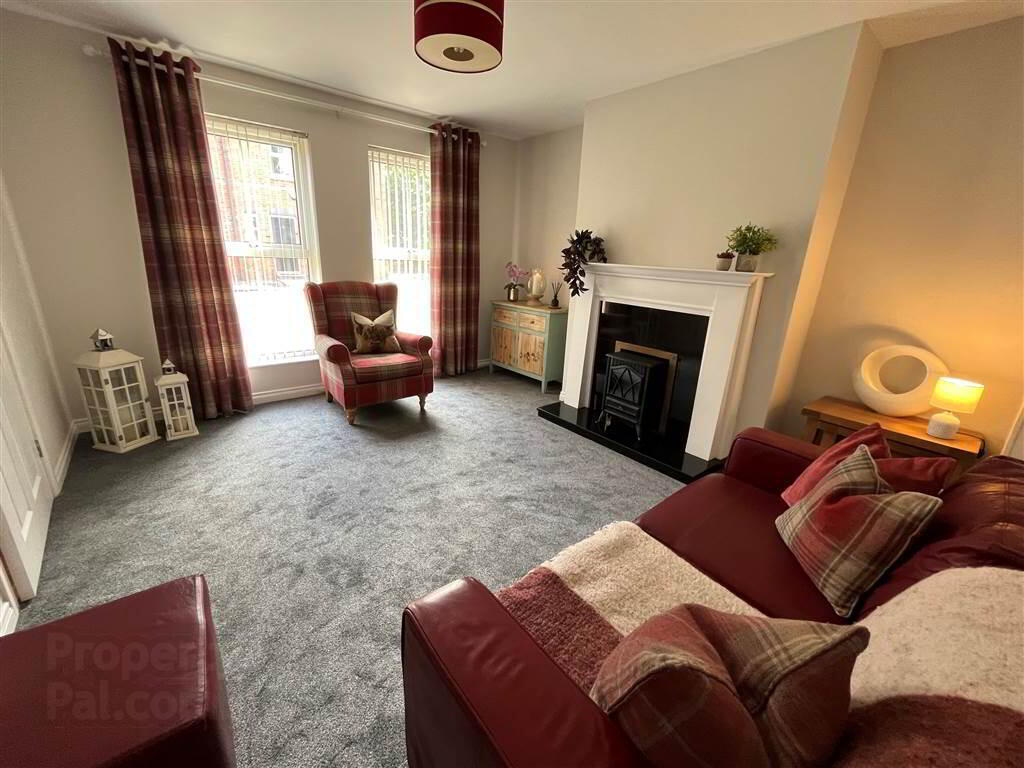


6 Greenavon Mews,
Lisburn, BT27 5HA
3 Bed Semi-detached House
Sale agreed
3 Bedrooms
1 Reception
Property Overview
Status
Sale Agreed
Style
Semi-detached House
Bedrooms
3
Receptions
1
Property Features
Tenure
Not Provided
Energy Rating
Heating
Oil
Broadband
*³
Property Financials
Price
Last listed at Offers Over £179,950
Rates
£1,044.00 pa*¹
Property Engagement
Views Last 7 Days
44
Views Last 30 Days
189
Views All Time
14,960
 A fantastic well located and superbly presented semi-detached home in a small enclave of houses just off the Ballynahinch Road on the County Down side of Lisburn. Lisburn City Centre is within walking distance along with public transport located close by and access to the M1 motorway is only a short distance away. This well presented home needs to be viewed to truly appreciated the great accommodation on offer.
A fantastic well located and superbly presented semi-detached home in a small enclave of houses just off the Ballynahinch Road on the County Down side of Lisburn. Lisburn City Centre is within walking distance along with public transport located close by and access to the M1 motorway is only a short distance away. This well presented home needs to be viewed to truly appreciated the great accommodation on offer.The property benefits from:
Oil fired central heating
PVC double glazed windows and patio doors
Low maintenance fully enclosed rear
Floored roofspace
Fantastic location.
The vendor will be including most of the furniture and the shed with the sale (further details on request).
The accommodation comprises as follows:
Ground Floor - Hall, cloakroom with WC, lounge, kitchen and dining.
First Floor - Landing, 3 bedroom (main bedroom with ensuite shower room), bathroom.
Outside
Parking to the front, fully enclosed rear with extensive patio with stone borders. Outside light and tap.
Ground Floor
- HALL:
- Front door. Tiled floor. Telephone point. Storage under stairs.
- CLOAKROOM:
- Low flush WC. Pedestal wash hand basin with tiled splashback. Tiled floor. Extractor fan.
- LOUNGE:
- 4.258m x 3.703m (13' 12" x 12' 2")
Fireplace with granite hearth and surround. Wooden mantle. TV point. - KITCHEN/DINING AREA:
- 5.797m x 3.066m (19' 0" x 10' 1")
Range of high and low level units with complimentary stone effect worktops and upfronts. One and a half stainless steel sink unit with mixer tap and drainer. Built-in electric oven and 4 ring ceramic hob and stainless steel extractor over. Integrated fridge freezer. Plumbed for washing machine. Tiled floor. PVC French doors to rear.
First Floor
- LANDING:
- Access to floored roofspace with pull down folding wooden ladder. Built-in hotpress.
- BEDROOM 1:
- 3.698m x 3.266m (12' 2" x 10' 9")
Telephone point. - ENSUITE SHOWER ROOM:
- Fully tiled shower cubicle with 'Redring Xpressions' electric shower unit. Low flush WC. Corner pedestal wash hand basin with mixer tap and tiled splashback. Extractor fan.
- BATHROOM:
- White suite comprising panelled bath with mixer tap and telephone shower attachment. WC. Pedestal wash hand basin with tiled splashback. Tiled around bath. Extractor fan.
- BEDROOM 2:
- 3.709m x 2.195m (12' 2" x 7' 2")
- BEDROOM 3:
- 2.643m x 1.976m (8' 8" x 6' 6")
Directions
From Young Street turn onto Ballynahinch Road. Greenavon Mews is the first turn on the right-hand side.






