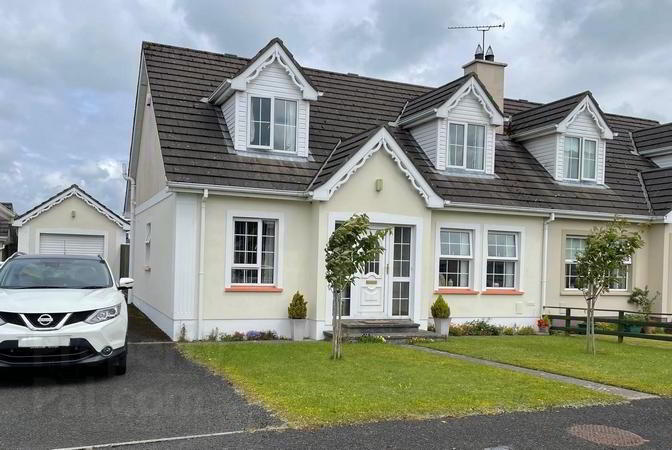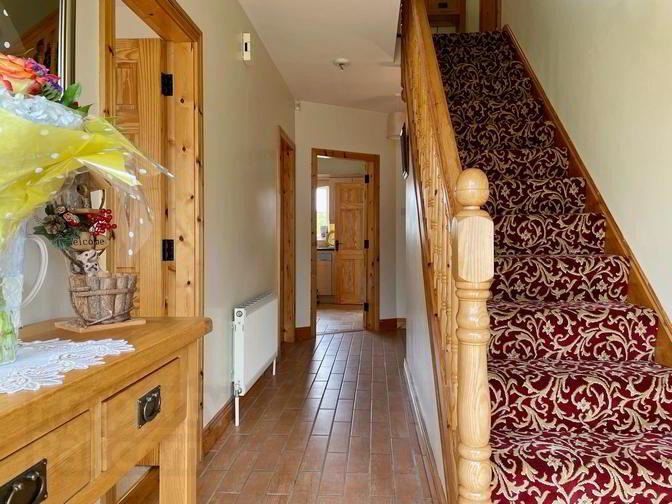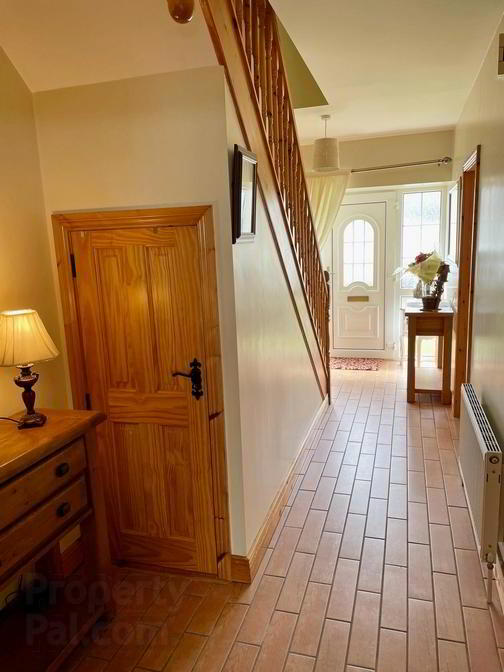


3 Sandymount,
Ludden, Buncrana, F93RF85
3 Bed Semi-detached Chalet Bungalow
Offers Around €165,000
3 Bedrooms
2 Bathrooms
1 Reception
Property Overview
Status
Under Offer
Style
Semi-detached Chalet Bungalow
Bedrooms
3
Bathrooms
2
Receptions
1
Property Features
Tenure
Freehold
Energy Rating

Heating
Oil
Property Financials
Price
Offers Around €165,000
Stamp Duty
€1,650*²
Rates
Not Provided*¹
Property Engagement
Views Last 7 Days
108
Views Last 30 Days
797
Views All Time
13,194

MODERN SEMI-DETACHED CHALET BUNGALOW A SHORT WALK FROM LISFANNON BEACH
This beautifully presented property comes to the market in walk-in condition making it an ideal family home or holiday residence. This property has not been tested for Mica and is offered for sale “as is” to cash purchasers only.
Located on the outskirts of Buncrana which is famous for its Blue flag beaches on the shores of Lough Swilly, the many local amenities include, golf club, marina and a range of popular restaurants, bars and hotels.
Accommodation comprises Hall, Lounge/dining room, Kitchen, Bedroom 3 and Bathroom Room on the ground floor with Two Large Double Bedrooms and a Shower Room upstairs. The garage has power & light fitments and externally there is a tarmac driveway and an enclosed rear garden with decking area.
Directions. By putting Eircode F93 RF85 into Google maps on your smart phone the app will direct interested parties to this property. Alternatively what3words location finder ///retire.fulfilling.timeless .
3 SANDYMOUNT,
LUDDEN, BUNCRANA
All Measurements Are Approx
Entrance Hallway: Upvc front door, tiled floor, carpeted staircase to upper floor, varnished wood banister & spindles.
Living Room/dining: 8.8m x 3.5m Marble fireplace and granite hearth with solid fuel stove fitted. Twin d.g. window to front and fitted carpet. Ample space at rear for dining table and patio doors lead out to rear garden.
Kitchen/Dining: Modern fitted kitchen with wall & floor mounted units, integrated appliances include gas hob, electric oven, extractor, fridge/freezer and dishwasher. Tiling around worktop, tiled floor, windows to rear.
Utility Room: With Single drainer sink unit, plumbing for automatic washing machine and floor to ceiling built-in storage units and hotpress.
Bedroom 3: 2.9m x 2.6m Window to front with vertical blind. Fitted carpet.
Bathroom: Three piece white suite, corner shower cubicle with power shower. Fully tiled walls and tiled floor. Window to side.
Upper Landing: Fitted carpet, hatch to attic.
Bedroom 1: (3.6m x 5.9m into bay window) Double bedroom with bay window to front with vertical blinds, varnished solid wood flooring.
Bedroom 2: (3.6m x 5.9m into bay window) Double bedroom with bay window to front with vertical blind, varnished solid wood flooring.
Shower room: Two piece white suite with corner shower cubicle and electric shower, fully tiled walls & tiled floor. Velux window and extractor fan.
Garage 5.8m x 3.6m Detached garage with roller door, power & light fitments fitted.
Exterior: Garden to front, Tarmac driveway to side providing parking for two vehicles and enclosed rear garden with decked area and lawn.
BER Details Rating: D1 BER No.: 107572844 Energy Performance Indicator: ….
BER Details
BER Rating: D1
BER No.: 107572844
Energy Performance Indicator: Not provided


