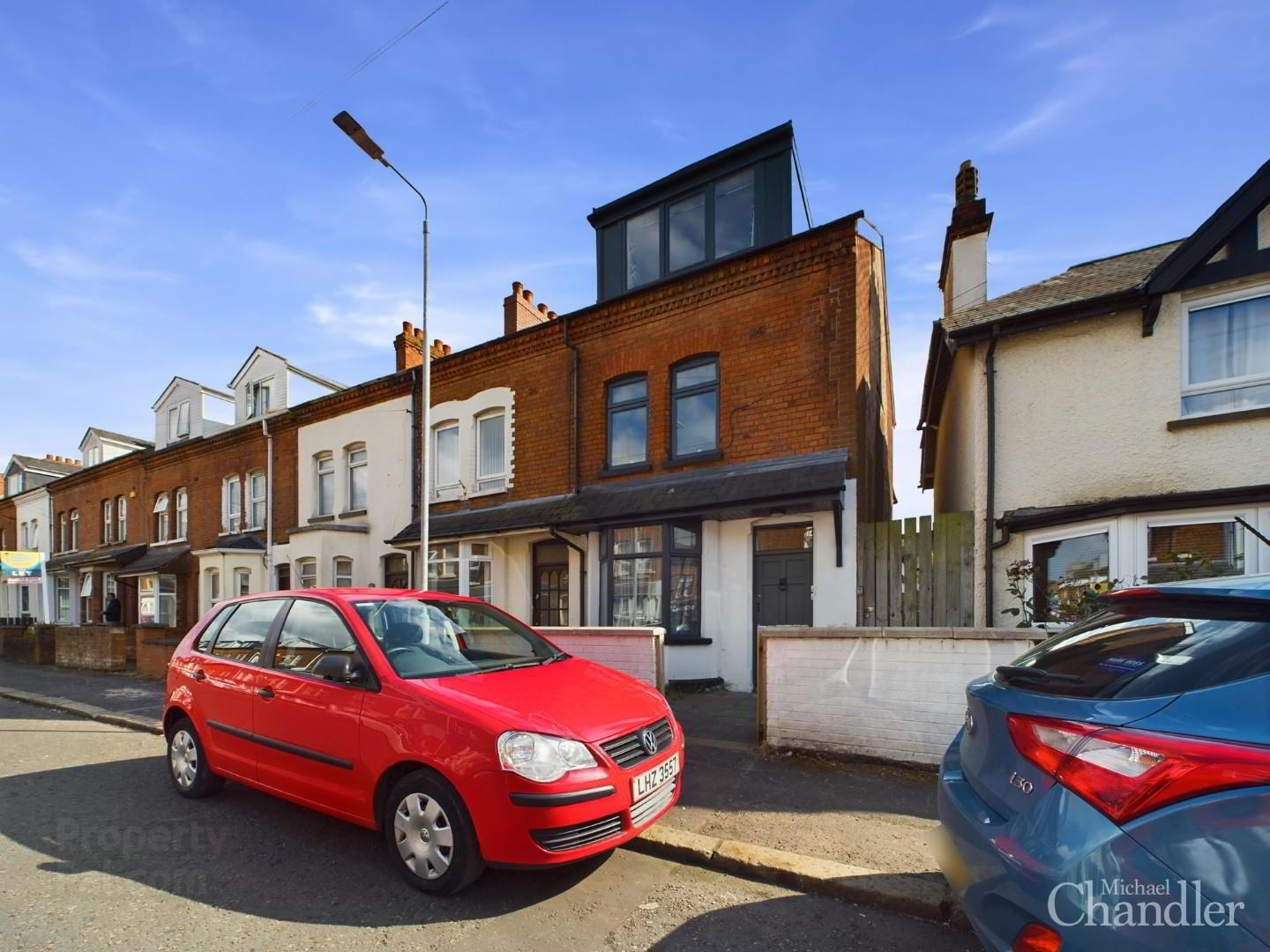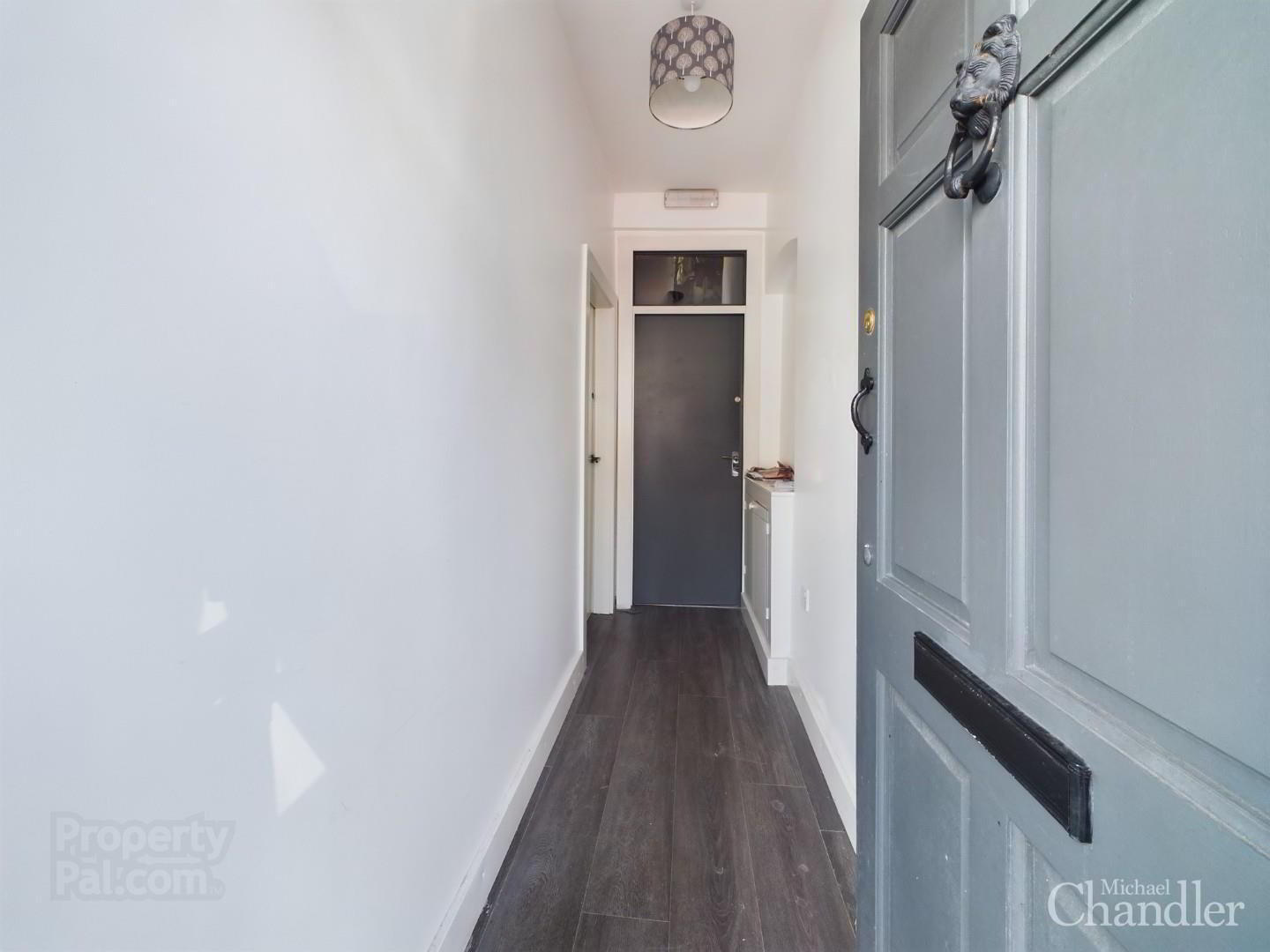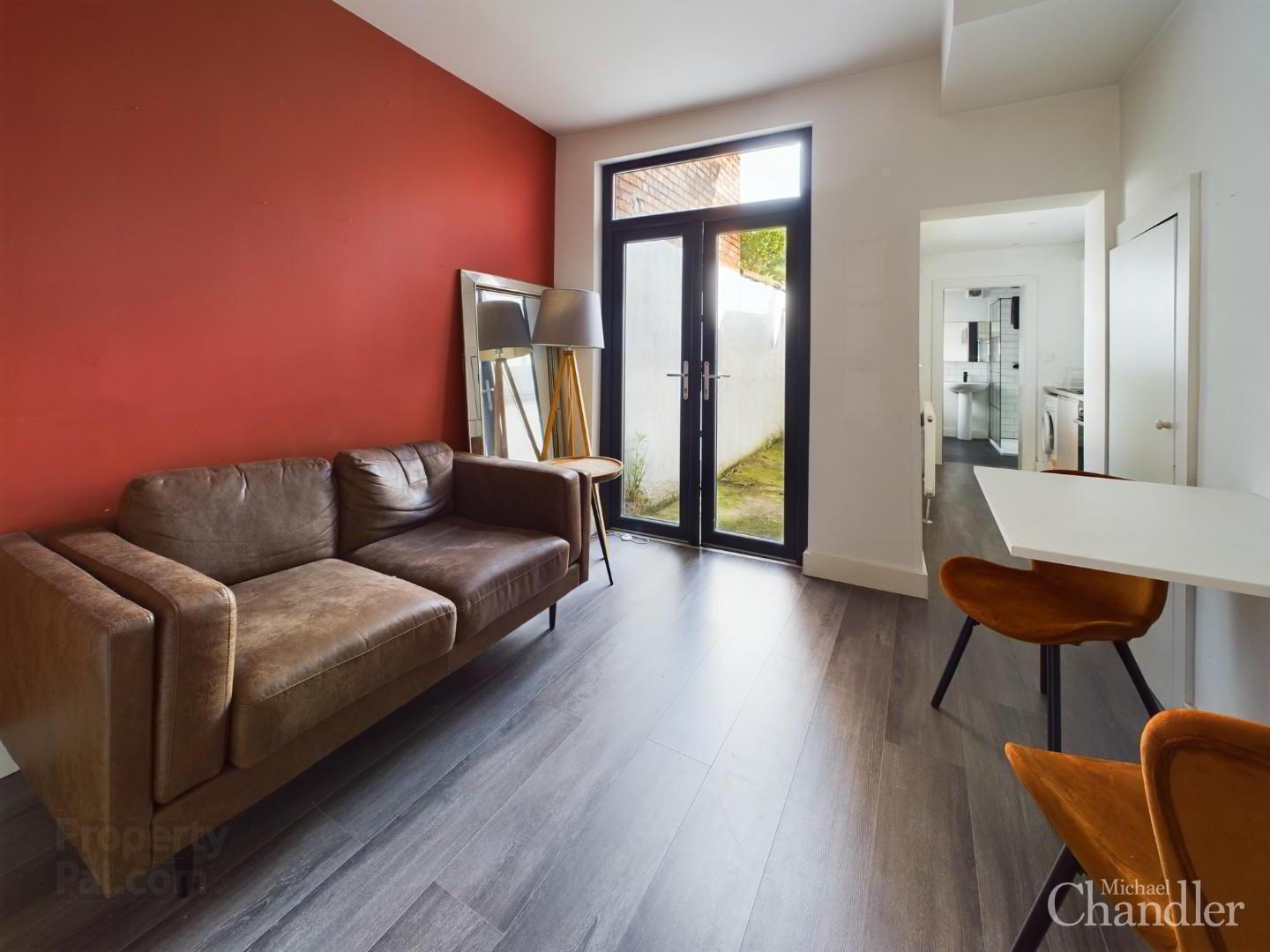


164 Dunluce Avenue,
Lisburn Road, Belfast, BT9 7AZ
3 Bed Mid-terrace House
Price £250,000
3 Bedrooms
2 Bathrooms
2 Receptions
EPC Rating
Key Information
Status | For sale |
Price | £250,000 |
Style | Mid-terrace House |
Typical Mortgage | No results, try changing your mortgage criteria below |
Bedrooms | 3 |
Bathrooms | 2 |
Receptions | 2 |
Tenure | Freehold |
EPC | |
Stamp Duty | |
Rates | Not Provided*¹ |

Features
- A superb end terrace converted into a ground floor one bedroom apartment and a duplex two bedroom apartment
- Bright, spacious and well appointed accommodation throughout both units
- Excellent proximity to both the City and Royal Victoria Hospitals, QUB and the City Centre
- Suggested rental income of £1600 pcm (£700 for the ground floor and £900 for the duplex)
- Modern kitchens with contemporary units and integrated appliances
- Generous shower rooms with modern suites including walk-in double shower trays
- Ground floor apartment with one double bedroom featuring an attractive bay window
- Duplex first and second floor apartment with two top floor double bedrooms
- Mains gas central heating, uPVC double glazing
- Communal front garden, private enclosed rear yard to the ground floor apartment
- Suitable to a range of potential buyers and ready for immediate occupation
Just off the Lisburn Road near to the City Hospital this fabulous terrace therefore benefits from a range of amenities within close proximity including QUB, the Royal Victoria Hospital, the City Centre as well as the vibrant areas of Stranmillis and Botanic.
The property has been converted into two apartments comprising a ground floor unit with one spacious bedroom featuring a bay window, a generous living room with double doors to the enclosed rear yard, a modern kitchen with integrated appliances and a bright shower room. The first and second floor comprises a duplex unit with a fabulous kitchen open plan to a living/dining room, modern shower room and two excellent double bedrooms. Furthermore the property benefits from mains gas central heating to each apartment and uPVC double glazing throughout.
Well presented and ready for immediate occupation this fabulous property could appeal to a range of buyers and offers excellent low-maintenance accommodation on the fringe of the city.
Your Next Move…
Thinking of selling, it would be a pleasure to offer you a FREE VALUATION of your property.
Mortgage advice is also available from our in-house Mortgage Advisor, you can find out how much you can borrow within minutes instead of waiting weeks to go through your high street bank for a decision.
To arrange a viewing or for further information contact Michael Chandler Estate Agents on 9045 055
- Communal Entrance 3.15m x 1.04m (10'4 x 3'5)
- Apartment 1 Hallway 1.07m x 0.99m (3'6 x 3'3)
- Living Room 3.45m x 2.97m (11'4 x 9'9)
- Kitchen 3.40m x 1.75m (11'2 x 5'9)
- Shower Room 2.16m x 1.73m (7'1 x 5'8)
- Bedroom 3.86m x 2.77m (12'8 x 9'1)
- Apartment 2 Hallway 1.75m x 1.40m (5'9 x 4'7)
- Bathroom 2.44m x 1.70m (8' x 5'7)
- Kitchen 3.43m x 2.36m (11'3 x 7'9)
- Living Room 3.96m x 3.15m (13' x 10'4)
- Second Floor Landing
- Bedroom 1 3.94m x 3.33m (12'11 x 10'11)
- Bedroom 2 3.40m x 2.34m (11'2 x 7'8)
- Michael Chandler Estate Agents have endeavoured to prepare these sales particulars as accurately and reliably as possible for the guidance of intending purchasers or lessees. These particulars are given for general guidance only and do not constitute any part of an offer or contract. The seller and agents do not give any warranty in relation to the property. We would recommend that all information contained in this brochure is verified by yourself or your professional advisors. Services, fittings and equipment referred to in the sales details have not been tested and no warranty is given to their condition, nor does it confirm their inclusion in the sale. All measurements contained within this brochure are approximate.

Click here to view the 3D tour


