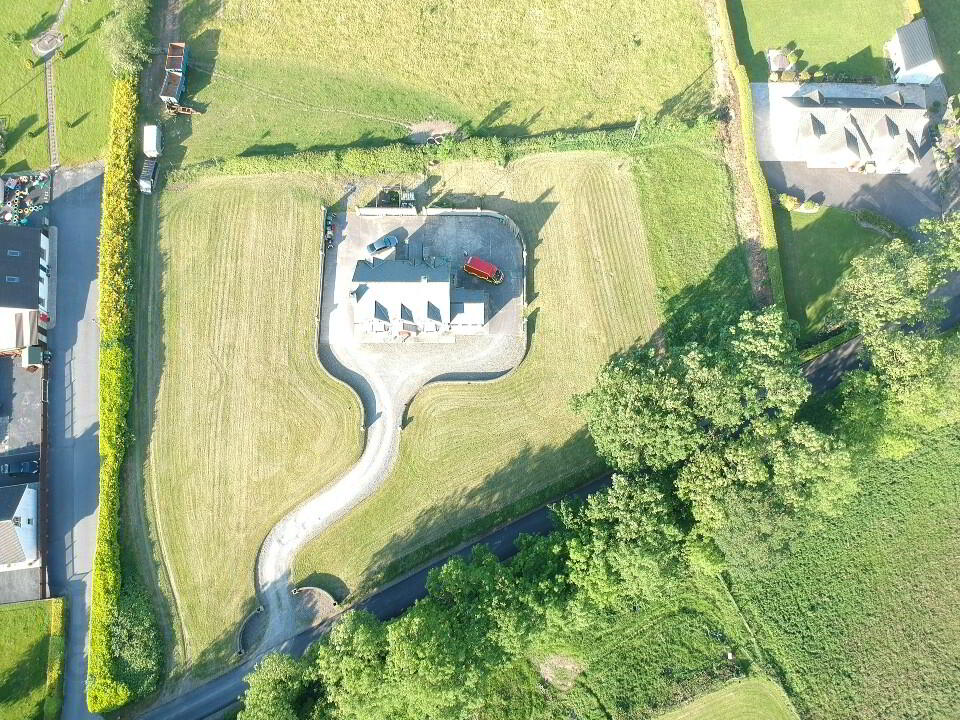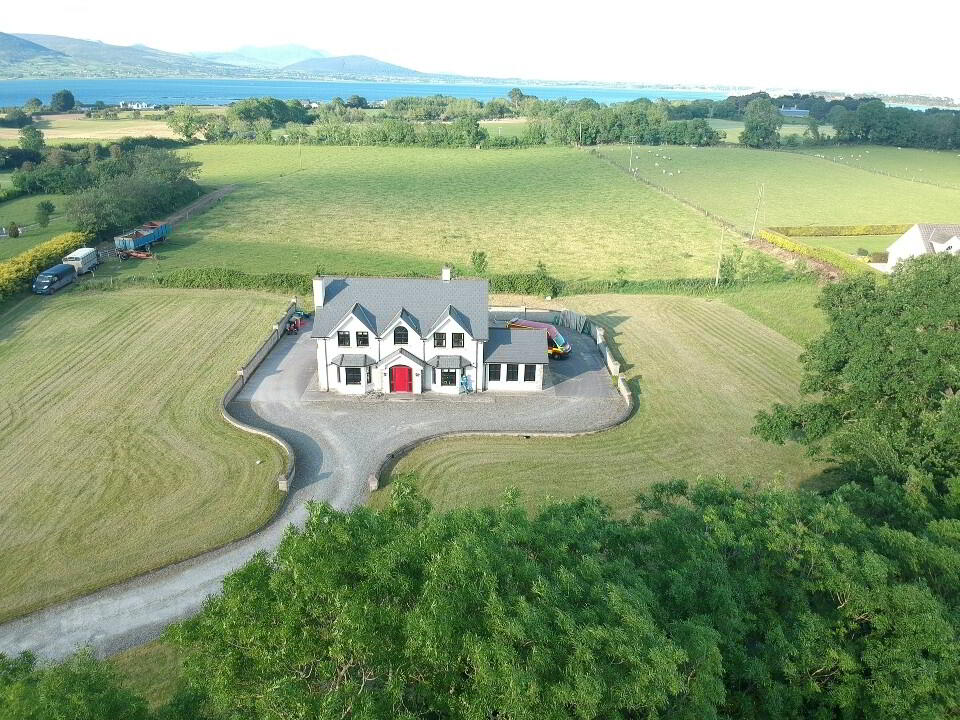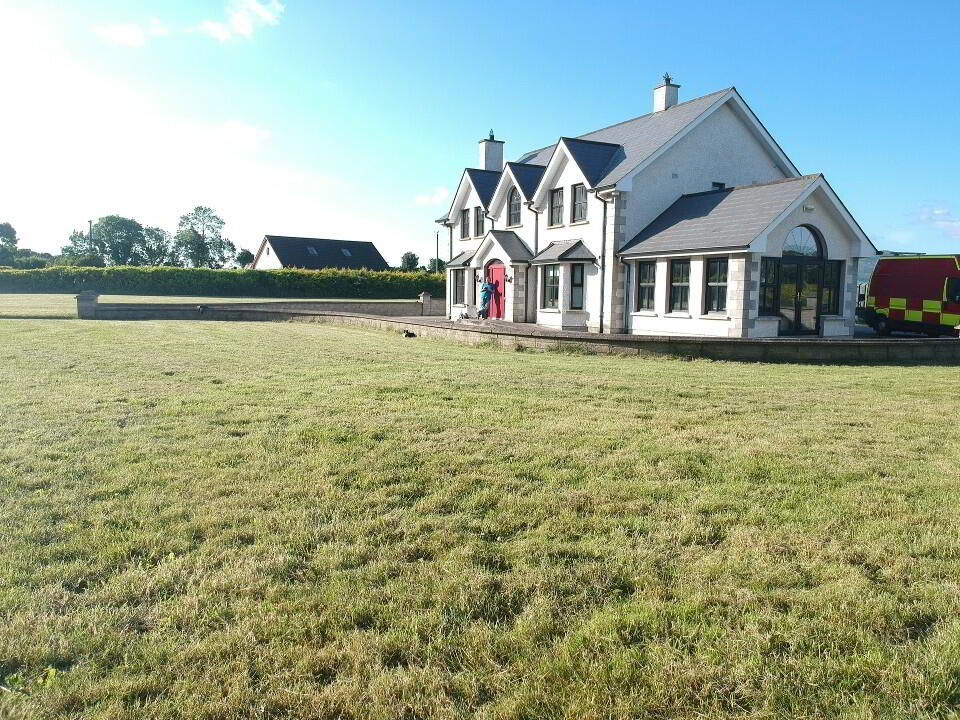


Grove Road,
Carlingford, A91XK65
5 Bed Detached House
Asking price €425,000
5 Bedrooms
3 Bathrooms
3 Receptions

Key Information
Status | For sale |
Price | Asking price €425,000 |
Style | Detached House |
Bedrooms | 5 |
Bathrooms | 3 |
Receptions | 3 |
Tenure | Freehold |
BER Rating |  |
Heating | Oil |
Stamp Duty | €4,250*² |
Rates | Not Provided*¹ |

Rarely does a property come on for sale in this area, tucked away on a secluded 1 acre site, this spacious two storey Country home, fronts onto the Grove Road conveniently located to Carlingford, accessible to an array of local amenities.
This property boasts, 5 bedroom’s, 3 reception's offering well laid out adaptable accommodation which would also be suitable space conversion (subject to necessary planning).
Occupying an excellent site with spacious gardens and ample parking, this superb property has been maintained to a good standard throughout with the advantage of being within proximity to Carlingford Village, Schools, Shops and all other local amenities.
This property is also within a short drive of the A1 Dual Carriageway Dublin to Belfast. A perfectly inviting property which will appeal to a wide range of purchasers and early internal inspection comes highly recommended.
Additional Features:
- Detached Dwelling with Countryside Views
- Five Bedrooms
- Three Receptions
- Oil fired central heating
- Ample Parking
- 1 Acre Site
Accommodation Comprises:
Entrance Hallway: 2.5m x 6.3m
Composite front door with glazed panelling to sides. Large entrance hall with Solid Oak Floor. Solid Oak Staircase. Cloakroom.
Family Room: 4.5m x 3.8m
Large Living room with front view aspect. Bay Window. Solid Oak Fireplace tiled inset and Granite Hearth. Solid Oak Floor. Solid double doors leading to Sunroom.
Kitchen/Dining Room 5.6m x 4.1m
Antique Oak Fitted Kitchen with Granit Black worktop. Integrated Hob and Electric Oven. Integrated Dishwasher and Extractor Fan. Single Drainer stainless steel Sink Unit with Belfast Sink unit. Tiled floor and partially tiled walls. Rear and side view aspect. French Glazed double doors leading to Living room area. Spotlighting.
Family Room : 4.2m x 4.5m
Large Family Room with front view aspect. Black Granite Fireplace. Solid Oak wooden floor. Patio doors leading to sunroom.
Sunroom: 4.3m x 3.7m
Sunroom position at the left-hand side of house of the Large Family Room. Glazed Sunroom bringing in the surrounding countryside views.
Downstairs Bedroom 1 : 3.5m x 3m
Bedroom/Study or Playroom. Laminated wooden floor. Rear view aspect.
Utility Room: 2.3m x 2.2m
Antique Oak fitted units with Black Speckled worktop. Stainless steel single drainer sink unit. Tiled floor. Plumbed for washing machine and tumble dryer. Extractor Fan.
Shower Room: 2.4m x 1.67m
Three-piece white suite to include Wash Hand Basin, Shower unit and Low Flush WC. Fully Tiled floor and walls. Extractor Fan. Chrome Wall Mounted Radiator.
Back Hallway: 1.073m x 3.81m
Pvc White Door with Glazing. Tiled floor. Access to rear garden area.
First Floor:
Master Bedroom: 4.5m x 3.8m
Large double bedroom with Front view aspect. Solid Wooden floor. Large Built-in wardrobe.
Ensuite: 2.3m x 1.3m
Three-piece white suite to include wash hand basin, Shower unit and low flush WC. Extractor fan. Fully tiled. Wall mounted Mirror.
Bedroom 3: 4.7m x 3.1m
Large double bedroom with front view aspect. Solid Wooden floor.
Ensuite: 0.9m x 2.3m
Three-piece white suite to include wash hand basin, Shower unit and low flush WC. Extractor fan. Fully tiled. Power Shower
Bathroom: 2.9m x 2.5m
Four-piece white suite to include wash hand basin, shower unit, low flush wc and separate centre bath unit. Extractor fan. Fully tiled floor and walls. Power Shower. Luxury Deep bath with panelling. Jacuzzi Bath unit. Chrome fitted radiator.
Bedroom 4: 3.5m x 3m
Large double bedroom with rear view aspect. Solid Wooden Floor. Built in Wardrobe. Access to Attic Area.
Bedroom 5: 3.3m x 2.5m
Large double bedroom with rear view aspect. Solid Wooden Floor.
Landing Area: 5.9m x 2.4m
Landing area with Hot press.
Outside:
Garden:
Large garden set on an acre site. Flat garden area with Fenced and hedged boundary. Patio area leading from Sunroom. Gravel driveway spaces for ample parking. Outside Tap. Each side of property to clearly define boundary. Accessed through unfinished Pillared entrance.
BER Details
BER Rating: C2
BER No.: 115819336
Energy Performance Indicator: Not provided


