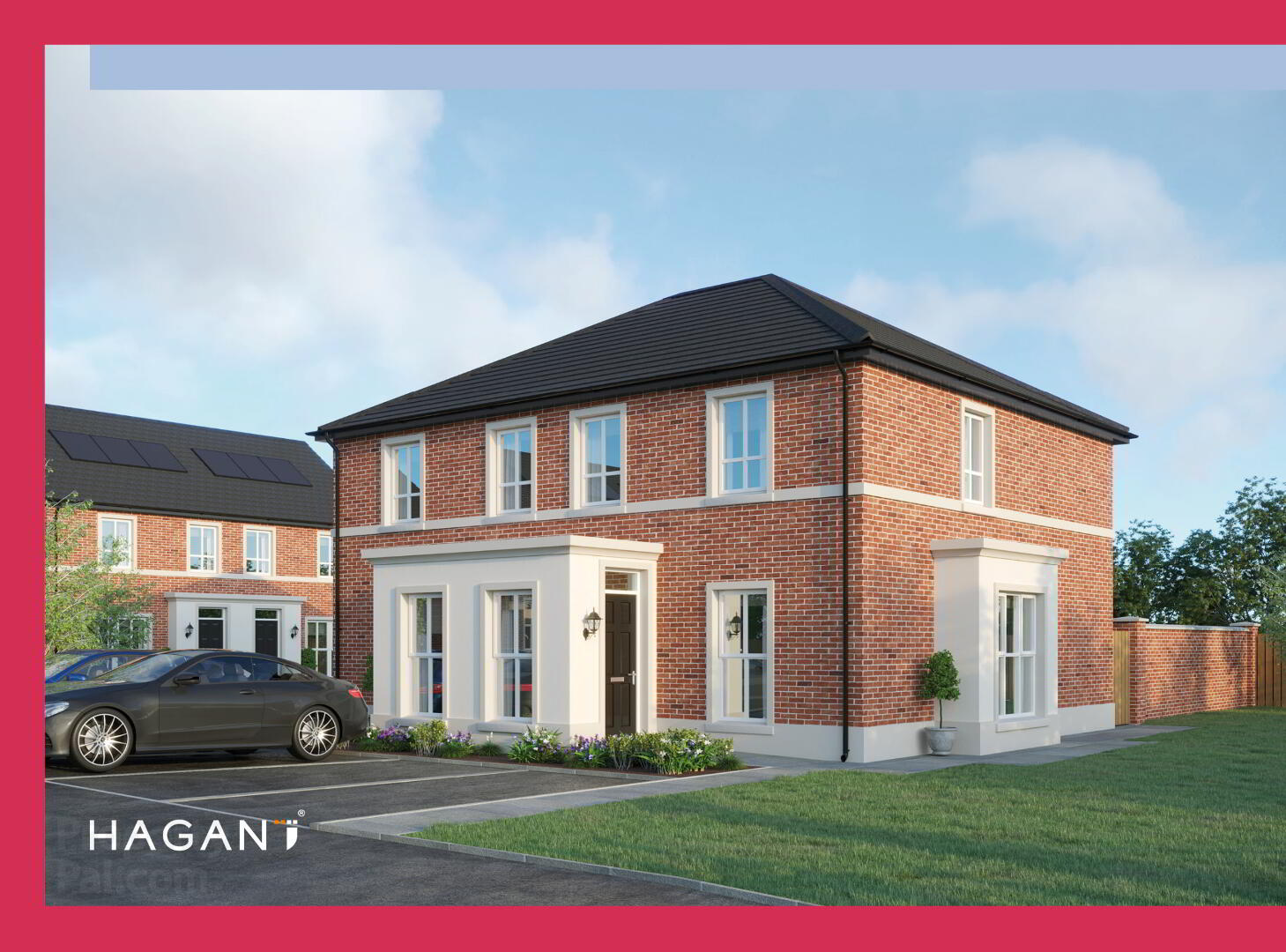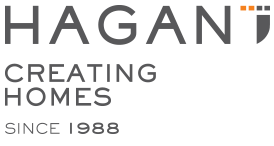The Kavanagh, Rockview Lane,
North Road, Carrickfergus
3 Bed Duplex Apartment (2 homes)
This property forms part of the Rockview Lane development
Sale agreed
3 Bedrooms
2 Bathrooms
1 Reception
Show Home Open By appointment only
Property Overview
Status
On Release
Style
Duplex Apartment
Bedrooms
3
Bathrooms
2
Receptions
1
Property Features
Size
84.4 sq m (908 sq ft)
Tenure
Not Provided
Heating
Gas
Property Financials
Price
£194,950
Property Engagement
Views Last 7 Days
86
Views Last 30 Days
474
Views All Time
16,438

This property may be suitable for Co-Ownership. Before applying, make sure that both you and the property meet their criteria.
Rockview Lane Development
| Unit Name | Price | Size | Site Map |
|---|---|---|---|
| Site 9 Rockview Lane | Sale agreed | 908 sq ft | |
| Site 10 Rockview Lane | Sale agreed | 908 sq ft |
Site 9 Rockview Lane
Price: Sale agreed
Size: 908 sq ft
Site 10 Rockview Lane
Price: Sale agreed
Size: 908 sq ft

Show Home Open Viewing
By appointment only
At Hagan Homes we are not developers;
We are home builders.
With over 35 years experience Hagan Homes prides itself on offering affordable, quality, stylish homes, so go ahead and make your new home a Hagan Home.
Convenient living with everything on your doorstep
With a bus stop placed less than two minutes away by foot from Rockview Lane, travel has never been easier. Carrickfergus Train Station is also situated just a twelve minute walk away.
For those undertaking the daily commute into Belfast City Centre and beyond, excellent road links guarantee hassle-free travel. For residents of Rockview Lane who are planning on travelling further afield, Belfast International Airport and George Best City Airport can be reached in a less than thirty minute drive.
Conveniently located, Rockview Lane is positioned within walking distance to Carrickfergus’ charming town centre which includes the popular Omniplex Cinema, an array of shops, and a selection of renowned eateries.
Homeowners can access a multitude of supermarkets, including Tesco Extra and Sainsbury’s, ensuring that everything residents may need is located just a stone’s throw away.
The renowned Carrickfergus Golf Club can be found
only a 3 minute walk away.
A number of notable landmarks are also located within close proximity to Rockview Lane, including the historic Carrickfergus Castle and picturesque Carrickfergus Marina.
Designed and built with your needs in mind, no detail has been overlooked in the pursuit to ensure a contemporary home. With easy access to every amenity a homeowner may require, all the while affording privacy and tranquillity to escape the hustle and bustle of city-living, Rockview Lane guarantees a suburban haven to kick back and relax at the end of a busy day.
An Ultra Connected Location
On foot...
Carrickfergus Golf Club – 3 minutes
Amphitheatre Wellness Centre – 9 minutes
Carrickfergus Train Station – 12 minutes
Carrickfergus Mill Ponds – 12 minutes
DeCourcy Centre – 12 minutes
Centra, Prince Andrew Way – 12 minutes
Carrickfergus Town Hall – 14 minutes
Carrickfergus Castle – 15 minutes
Tesco Extra – 20 minutes
Castello Italia – 20 minutes
Sainsbury’s – 23 minutes
Carrickfergus Marina – 25 minutes
By Car...
Whitehead – 6 miles
Glengormley – 9 miles
Belfast City Centre – 12 miles
Larne – 12 miles
George Best Belfast City Airport – 13 miles
Belfast International Airport – 21 miles
Homes designed and built with you in mind
Situated in the city suburb town of Carrickfergus, Rockview Lane showcases the definition of comfortable, modern living in a convenient location. Striking the ideal blend of privacy, tranquillity and accessibility, the homes at Rockview Lane are perfectly located within close proximity to a multitude of amenities and attractions, all the while affording homeowners with the opportunity to kick back and relax at the end of a long day.
Positioned at the heart of much to see and do, the possibilities for adventure are endless. From delving into Northern Ireland’s historic past at Carrickfergus Castle and enjoying leisurely strolls along Carrickfergus Marina to appreciating the vibrant wildlife at the scenic Carrickfergus Mill Ponds and playing a relaxing round of golf on the lush fairways of Carrickfergus Golf Club, this outstanding area offers something for every member of the family.
Residents of Rockview Lane don’t have far to travel to access anything they may need, thanks to an array of amenities which can be found right on the doorstep. With the DeCourcy Centre, Tesco Extra, Centra and Sainsbury’s all accessible on foot, homeowners can benefit from the convenience of being positioned close by to a range of shops and stores. The Amphitheatre Wellness Centre, which can be reached in just a short ten-minute walk, provides a hub of activity, showcasing exceptional recreational, leisure and fitness facilities. What’s more, homeowners can experience local fine dining at one of the many nearby restaurants within Carrickfergus Town Centre.
The homes at Rockview Lane are sure to appeal to a wide variety of buyers, boasting spacious interiors and contemporary finishes throughout. With a collection of three-bedroom properties, Rockview Lane is an excellent choice for young professionals and growing families hoping to experience the epitome of comfortable, modern living. Finished to an impeccably high standard, no detail has been overlooked in the design and craftsmanship of each of these homes. With energy-efficient features, Bitmac parking areas, and beautiful landscaping across the entire development, the homes at Rockview Lane have been created to ensure easy maintenance and minimal upkeep, keeping your needs in mind.
For those undertaking the daily commute, Rockview Lane is perfectly placed for travel to neighbouring towns. Belfast City Centre is situated just a short distance away, and exceptional road and public transport links guarantee a hassle-free journey. The nearby areas of Glengormley, Larne and Whitehead are all situated within close proximity to Rockview Lane, whilst both George Best City Airport and Belfast International Airport are also easily accessible for
those travelling further afield.
Energy Efficient Homes
The homes at Rockview Lane have been designed to be more sustainable by retaining heat and saving on energy bills. The energy efficiency of these homes will be achieved by using thermally efficient insulation, highly thermal doors and windows, and the latest in heating technology.
The UK government has set a target for reducing GHG emissions by 80% by 2050 based on 1990 levels. The process of achieving this target is especially challenging for the UK, owing to the wide range of age and condition of the UK housing stock. The government’s National Energy Efficiency Action Plan (NEEAP) also sets a target to reduce emissions from the residential sector by 31% by 2020.
Thermally Efficient Insulation
This is a key component of our homes. We use high specification materials which significantly improve the thermal performance of your home, reducing your heating bills and your carbon emissions.
High Quality Windows & Doors
High specification doors and accredited double glazed windows ensure that the heat in your house stays in your house.
Photovoltaic (PV) Solar Panels
Minimum of 3 PV in roof Solar Panels depending on orientation and house type achieving 1.22KW of power source from the panels. Photovoltaic panels will be installed in-line/flush mounted over the roof tile.
The finer details
Hagan Homes is renowned for its heritage of craftsmanship and reputation for carefully applying the best of modern building technology to every development. The result is a place that is rich in detail, with homes that are stylish, efficient and comfortable.
General Features
– Gas high efficiencyboiler with thermostatically controlled radiators
– Internal doors: White four panel doors with chrome handles
– Extensive electrical specification to include pre-wire for BT & Sky Q
– Ultrafast Full Fibre Broadband available through BT Openreach with up to 1000Mbps download & up to 220Mbps upload speeds available
– Internal walls, ceilings and woodwork painted in neutral colours
– Carpets to lounge and bedrooms
– Ember PS Smart Heating Control System - Control your heating system anywhere, anytime from the palm of your hand, with this wifi ready thermostat (electronic sensors that communicate by radio signals to the the boiler to provide the ideal room temperature) and it’s free app, making it possible to add multiple users, boost, change schedules activate holiday mode and more
– x1 USB double socket inkitchen and all bedrooms
– Wired ethernet ports in lounge and all bedrooms
– Mains supply smoke, heat and carbon monoxide detectors
– uPVC double glazed windows
– 2 year defects liability period by Hagan Homes
– 10 year NHBC structural warranty
Kitchen
– Quality fitted Kitchen
– Contemporary underlighting to kitchen units
– Floor level mood lighting
– Ceramic floor and partial wall tiling from superior range
– Appliances to include electric oven, hob and stainless steel &glass extractor hood
– Integrated fridge freezer
– Integrated dishwasher
– Integrated washing machine
Bathroom / WC
– Contemporary white sanitary ware
– Thermostatically controlled bath / shower mixer and screen
– Soft close toilet seat and cover
– Clicker waste system in wash hand basin
– Chrome heated towel rail
– Ceramic floor and partial wall tiling fitted from a superior range
External Features
– External lighting to front and rear doors
– All front and back gardens to be grassed
– Outside water tap
– Bitmac parking areas
– All communal areas and amenity areas are to bemaintained by a management company, management fee to be confirmed

Click here to view the video

