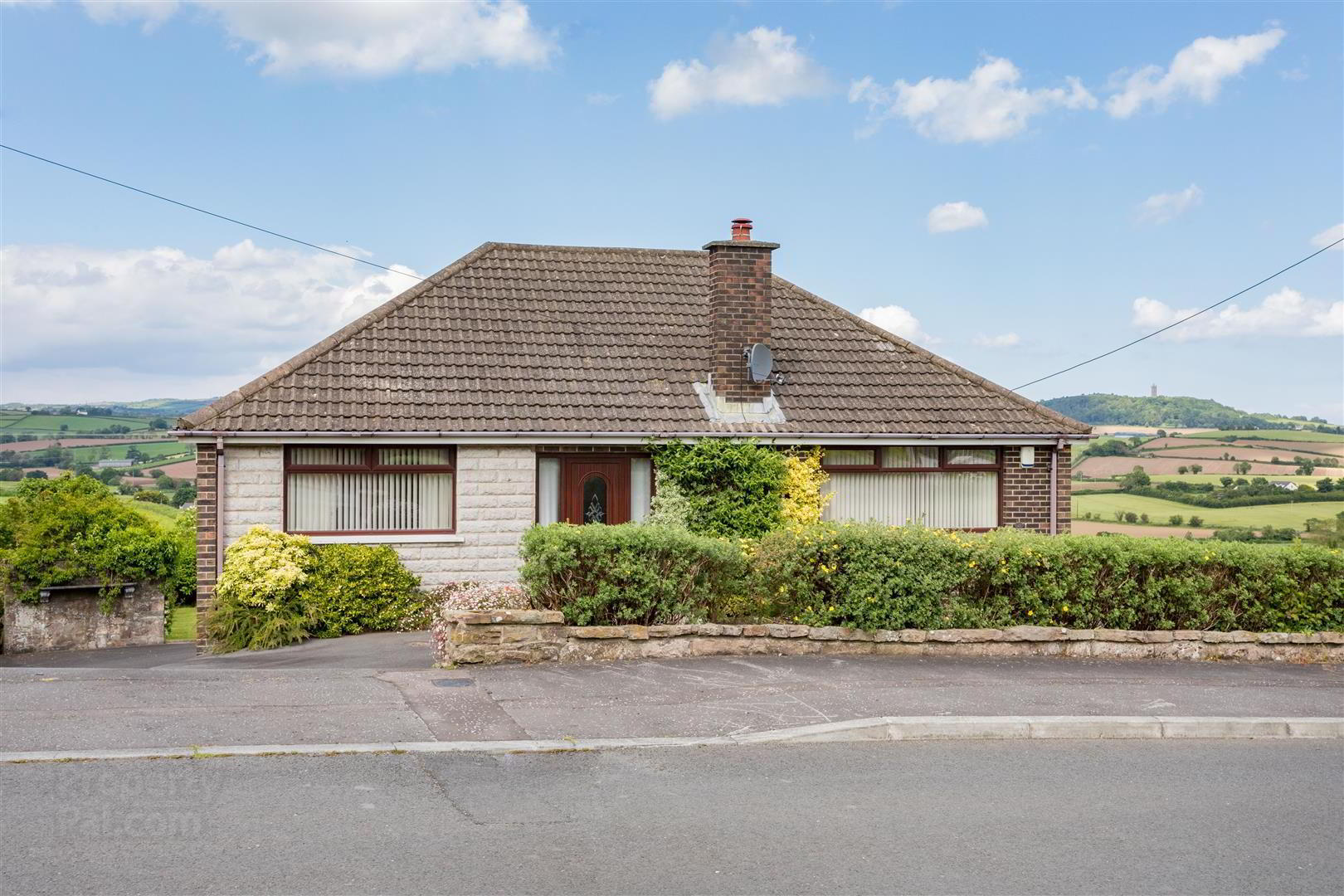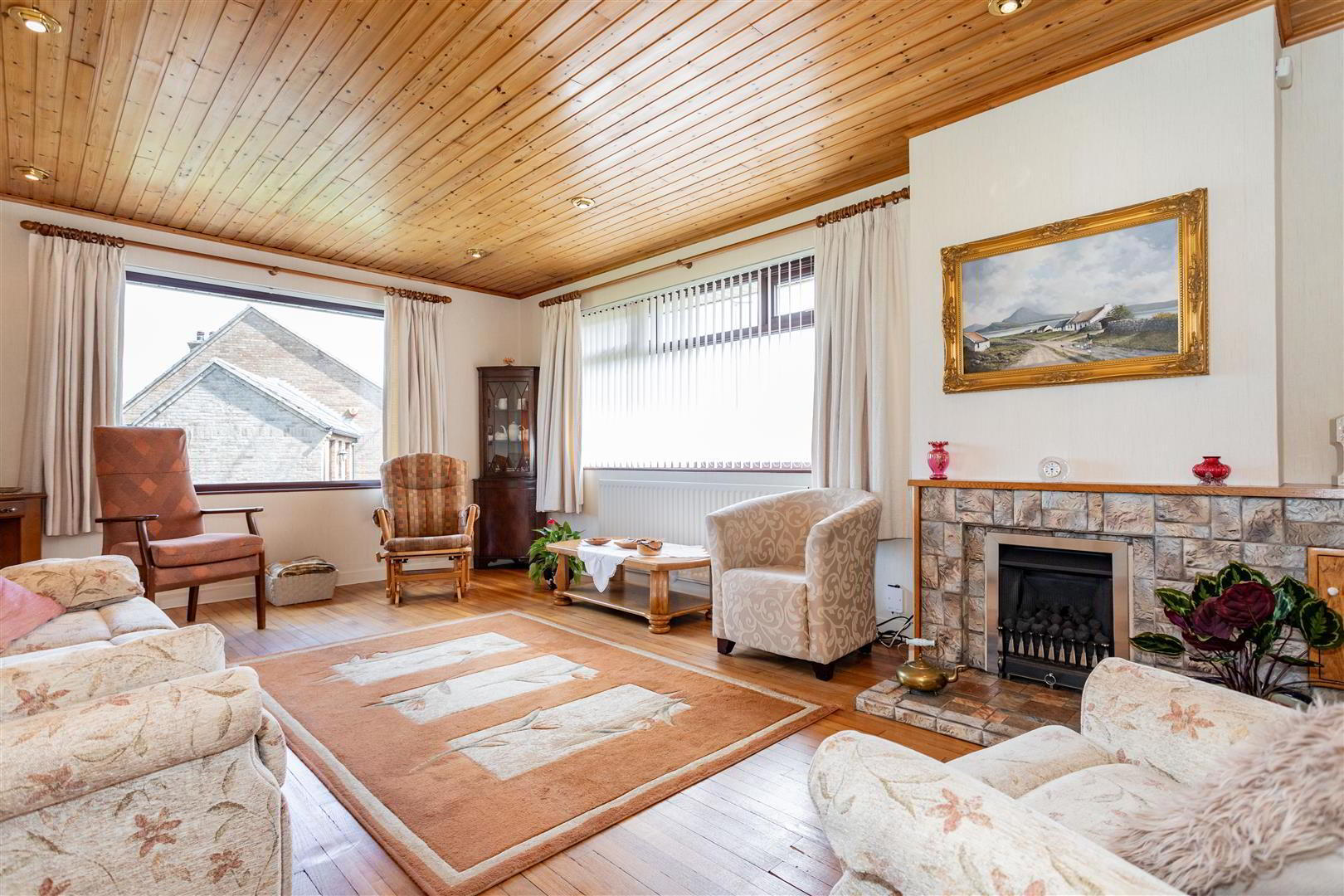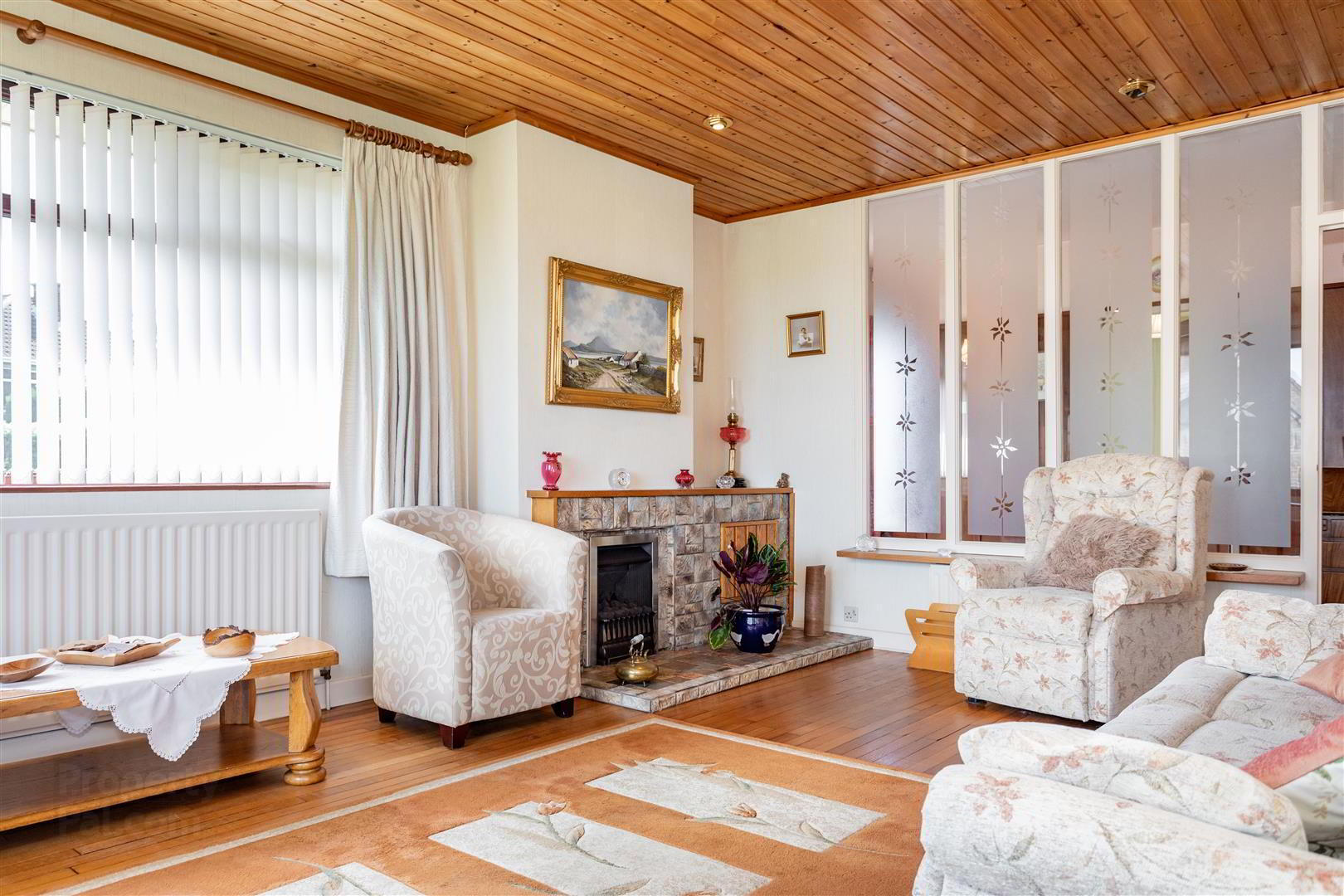


21 Londonderry Avenue,
Comber, BT23 5ES
3 Bed Detached House
Sale agreed
3 Bedrooms
2 Bathrooms
1 Reception
Property Overview
Status
Sale Agreed
Style
Detached House
Bedrooms
3
Bathrooms
2
Receptions
1
Property Features
Tenure
Leasehold
Energy Rating
Broadband
*³
Property Financials
Price
Last listed at Offers Around £265,000
Rates
£2,010.14 pa*¹

Features
- Well Presented Detached House Situated Within This Much Sought After Development
- Three Well Proportioned Bedrooms With Principal Bedroom Ensuite
- Spacious Lounge
- Kitchen With Separate Dining Room Area
- Games Room / Home Office
- Gas Central Heating And Double Glazing
- Pleasing Gardens To Front, Side And Rear
- Garage With Utility Room And Office
- Within Walking Distance To Comber Village, Schools And Public Transport
- Convenient Commute To Newtownards, Dundonald, Ulster Hospital And Belfast
The accommodation spread over two floors is generous and versatile. Well appointed and suitable for many families needs including those wishing to work from home. There's the possibility of converting (subject to planning) the lower ground floor.
This property is fitted with gas fired central heating and double glazing. Enjoys pleasing gardens to front, side and rear and generous driveway with ample parking leading to garage carport and workshop / garage.
- Reception Hall
- Wood panelled walls; 2 wall lights; built-in cloak cupboard.
- Lounge 5.99m x 3.91m (19'8 x 12'10)
- Tiled fireplace and hearth with a gas coal effect fire; oak tongue and groove floor; pine tongue and groove ceiling with brass LED spotlighting.
- Kitchen 5.26m x 3.76m (17'3 x 12'4 )
- 1½ tub single drainer stainless steel sink unit with mixer tap; good range of mid oak eye and floor level cupboards and drawers with matching leaded and glazed display cupboard; formica worktops; integrated Belling double electric ovens; Hotpoint 4 ring solid state electric hob; pull out canopy concealing extractor unit and light over; plumbing and space for washing machine and dishwasher; pvc tiled floor; part tiled walls.
- Bedroom 1 (Ensuite) 3.84m x 3.76m (12'7 x 12'4)
- Two double built-in wardrobes with mirrors and cupboards over.
- Shower Room 2.16m x 1.09m (7'1 x 3'7)
- Cream suite comprising rectangular tiled shower cubicle with Redring Bright electric shower unit; glass sliding shower door and side panel; pedestal wash hand basin with illuminated mirror cabinet over; coupled wc; heated towel rail; extractor fan.
- Bathroom 2.77m x 2.69m (9'1 x 8'10)
- Pale peach suite comprising panel bath with Aqualisa thermostatically controlled shower over; etched glass folding shower panel; close coupled wc; vanity unit with wash hand basin; cupboards under; mirror and vanity light over; pvc tiled floor; part tiled walls; pine tongue and groove ceiling; built-in linen cupboard with radiator.
- Side Hallway
- Leading to :-
- Bedroom 2 3.63m x 2.74m (11'11 x 9'0)
- Two single built-in wardrobes with cupboards over; matching vanity unit with fitted wash hand basin, cupboards under; strip light with shaver socket and mirror over.
- Lower Ground Flor
- Bedroom 3 3.71m x3.28m (12'2 x10'9)
- Two double built-in wardrobes; matching dressing table with a nest of 4 drawers.
- Games Room 7.59m x 3.66m (24'11 x 12'0)
- Two double built-in wardrobes; nest of six cupboards; fluorescent lighting; door to study.
- Study 3.23m x 1.78m (10'7 x 5'10)
- Fluorescent light.
- Utility Room 3.53m x 1.65m (11'7 x 5'5)
- Double drainer stainless steel sink unit with mixer tap; range of floor level cupboards.
- Outside
- Twin bitmac drives leading to side and rear of residence providing generous parking.
- Integrated Garage 6.65m x3.73m (21'10 x12'3)
- Electric panel up and over door; fluorescent lights.
- Open Fronted Car Port
- Leading to:-
- Garage / Workshop 4.47m x 2.01m (14'8 x 6'7)
- Double doors; fluorescent light and power points.
- Gardens
- Spacious gardens to front and rear laid out in lawns and planted with a selection of ornamental and flowering shrubs; concrete steps to a raised balcony overlooking the surrounding countryside; boiler house with Worcester gas fired boiler.
- Tenure
- Leasehold
- Capital Rateable Value
- £220,000. Rates Payable = £2010.14 per annum (approx)




