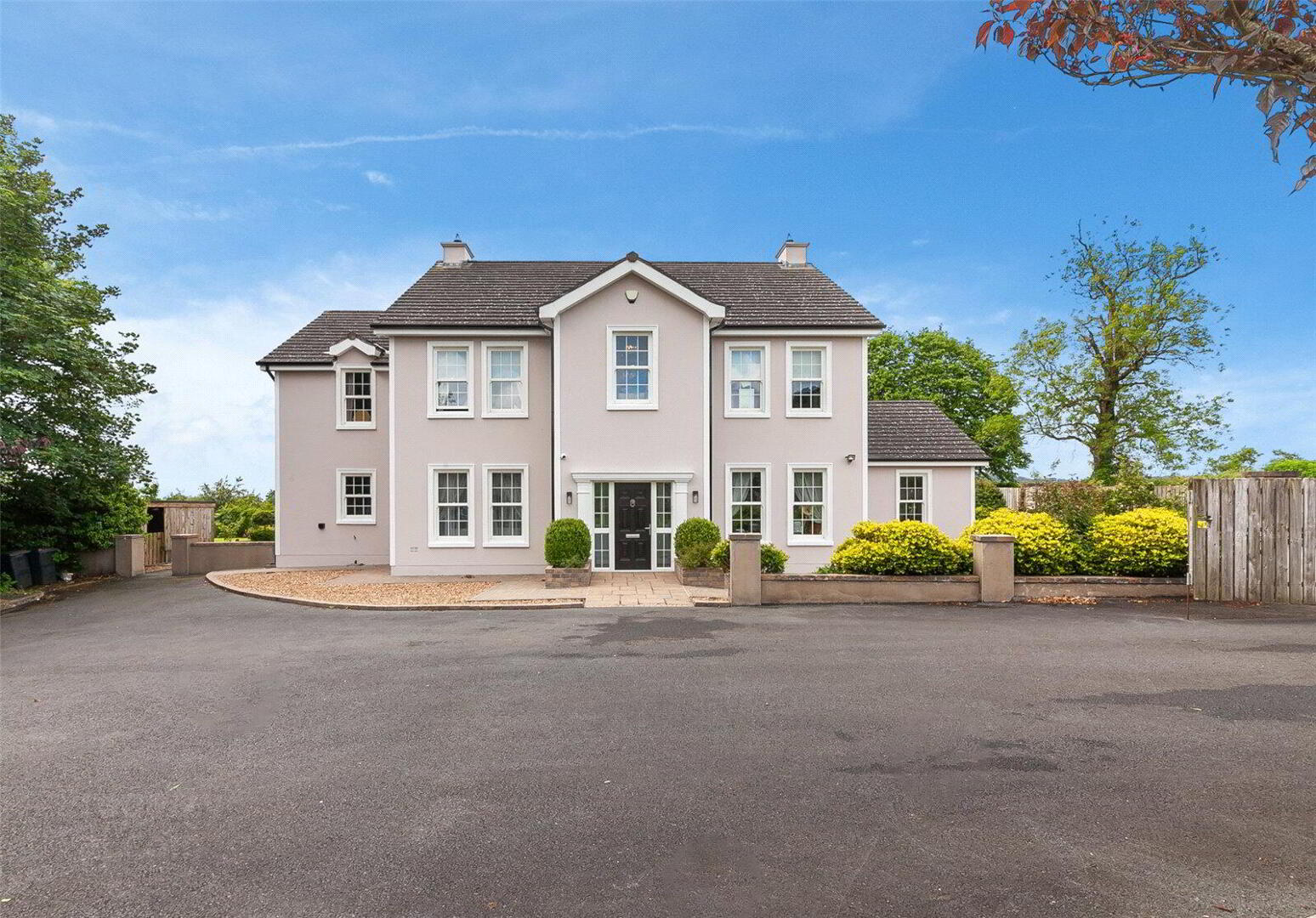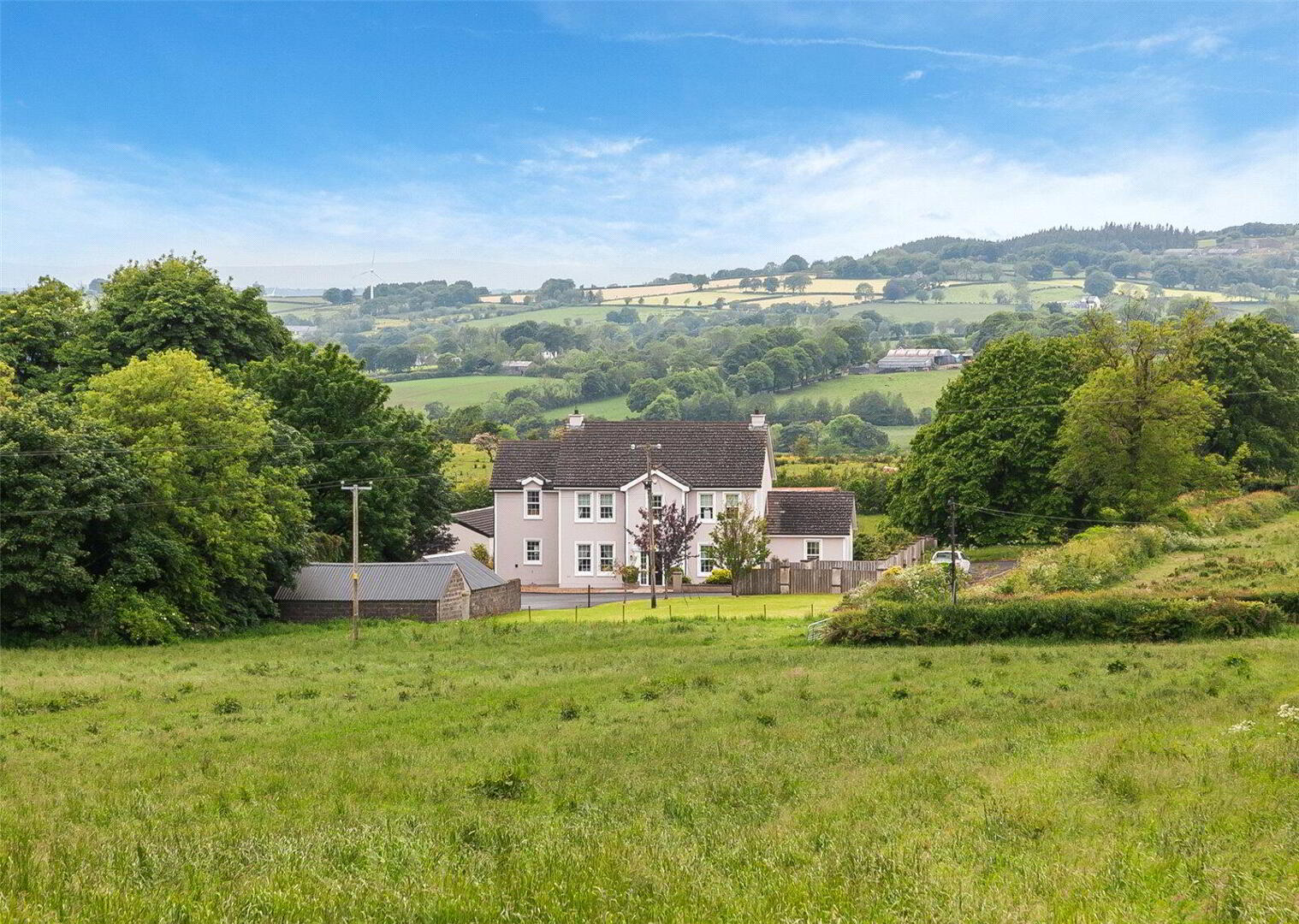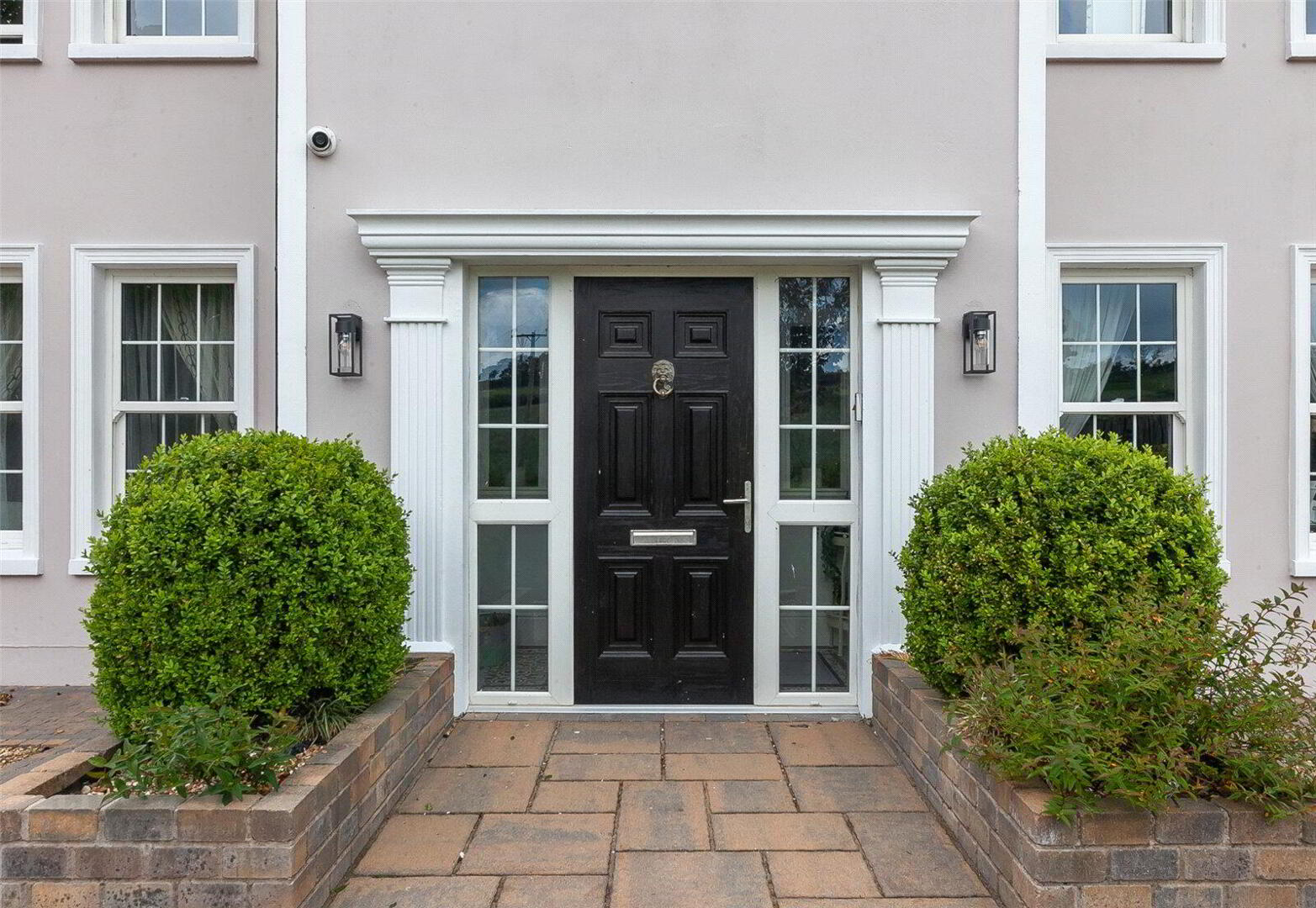


41 Tobergill Road,
Templepatrick, Ballyclare, BT39 0DT
4 Bed Detached House
Asking Price £599,950
4 Bedrooms
2 Bathrooms
3 Receptions
Property Overview
Status
For Sale
Style
Detached House
Bedrooms
4
Bathrooms
2
Receptions
3
Property Features
Size
371.6 sq m (4,000 sq ft)
Tenure
Not Provided
Energy Rating
Broadband
*³
Property Financials
Price
Asking Price £599,950
Stamp Duty
Rates
£2,695.12 pa*¹
Typical Mortgage
Property Engagement
Views Last 7 Days
892
Views Last 30 Days
4,294
Views All Time
50,031

Features
- Beautifully Presented 4,000 Sq Ft Detached Home On Circa 0.988 Acre
- Adjoining Field Of Circa 5.01 Acres (Available By Separate Negotiation)
- Impressive Formal Lounge With 37KW Wood Burning Stove And Vaulted Ceiling
- Living Room With Wood Burning Stove/Separate Study
- Bespoke Hand Cut Country Kitchen With Solid Oak Doors And Range Of Built-In Appliances, Open Plan To Dining Area And Sunroom
- Separate Utility Room/Ground Floor WC
- Four Bedrooms, Master With Luxury Ensuite Including Roca Cast Iron Bath, Sauna Room And Spacious Dressing Room With Mirrored Sliderobes
- Family Bathroom With Freestanding Roll Top Bath And Double Shower Unit
- Spacious Landing With Feature Window And Window Seat Storage Area
- Full speed fibre broadband
- Oil Fired Central Heating
- CCTVGardens In Lawn With Patio Seating Areas And Range Of Outbuildings, Extending To Circa 0.988 Acres
- Generous Gated Parking Areas To Both Front And Rear
- Only A Five Minute Drive To Templepatrick Village, Kingfisher Golf Course and Spa and the M2 Motorway Network, Making It Ideal For Commuters
- Only 6 Miles From Junction One Shopping Complex
- Entrance Porch
- Tiled floor. Glazed door to:
- Entrance Hall
- Wooden floor. Cornice ceiling. Part panelled walls. Storage cupboard.
- Wet Room
- White suite comprising low flush WC, pedestal wash hand basin. Wet area with drencher head and fully tiled walls. Ceramic tiled floor. Low voltage spotlights.
- Living Room
- 5.46m x 4.11m (17'11" x 13'6")
Wooden floor. Wood burning stove. Cornice ceiling. Double doors to: - Kitchen
- 8.46m x 5.49m (27'9" x 18'0")
Bespoke fitted kitchen. Range cooker. Extractor fan. Stone work surfaces. Space for American style fridge freezer. Slate tiled floor. Central island unit. Integrated dishwasher. Sink unit. Breakfast bar area. Low voltage spotlights. Open access to: - Utility Room
- 4m x 2.41m (13'1" x 7'11")
Range of high and low level units. Belfast sink unit. Stone work surfaces. Stone tiled floor. Plumbed for washing machine. Door to side. - Sun Room
- 5.2m x 4.3m (17'1" x 14'1")
Stone tiled floor. Bi-folding doors to rear. Cornice ceiling. Low voltage spotlights. - Lounge
- 9.07m x 6.7m (29'9" x 21'12")
Wood burning stove. Built-in TV unit and storage. Wooden floor. Cornice ceiling. - Study
- 4.27m x 4.1m (14'0" x 13'5")
Wooden floor. Cornice ceiling. - Landing
- Cornice ceiling. Hotpress. Access to partly floored roof space via Slingsby ladder.
- Bedroom 1
- 6.88m x 4.11m (22'7" x 13'6")
Wooden floor. Cornice ceiling. Open aspect to: - Dressing Room
- 4.11m x 4m (13'6" x 13'1")
Wooden floor. Wall to wall Sliderobes. - Ensuite Bathroom
- Fully tiled shower cubicle. Freestanding roll top bath. Low flush WC. Chrome heated towel rail. Ceramic tiled floor. Low voltage spotlights. Sauna.
- Bedroom 2
- 5.13m x 4.04m (16'10" x 13'3")
Wooden floor. Built-in robe. Cornice ceiling. - Bedroom 3
- 4.47m x 4.04m (14'8" x 13'3")
Wooden floor. Built-in robe. Cornice ceiling. - Bedroom 4
- 4.14m x 4.04m (13'7" x 13'3")
Wooden floor. Cornice ceiling. - Bathroom
- White suite comprising low flush WC, pedestal wash hand basin. Freestanding roll top bath with mixer tap and telephone hand shower. Shower cubicle with drencher head and telephone hand shower. Fully tiled walls. Ceramic tiled floor. Chrome heated towel rail. Cornice ceiling. Low voltage spotlights.
- Barn
- 13.4m x 5.74m (43'12" x 18'10")
Potential conversion to annex subject to planning permission. - Double Garage
- 11.5m x 5.23m (37'9" x 17'2")
Potential for conversion subject to planning permission.





