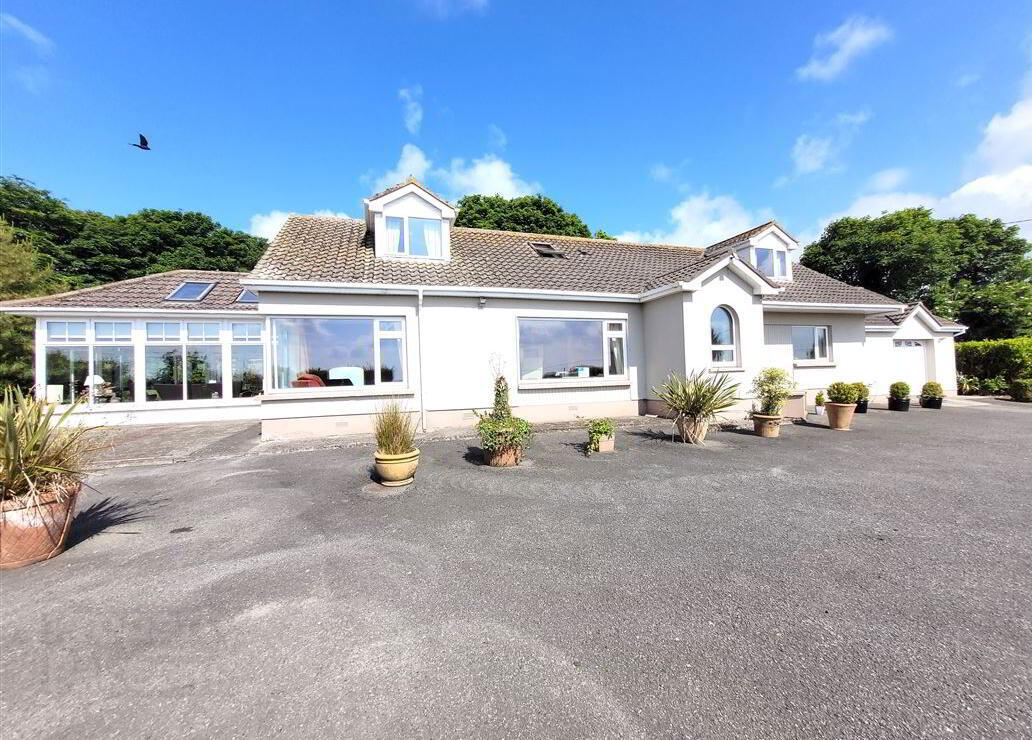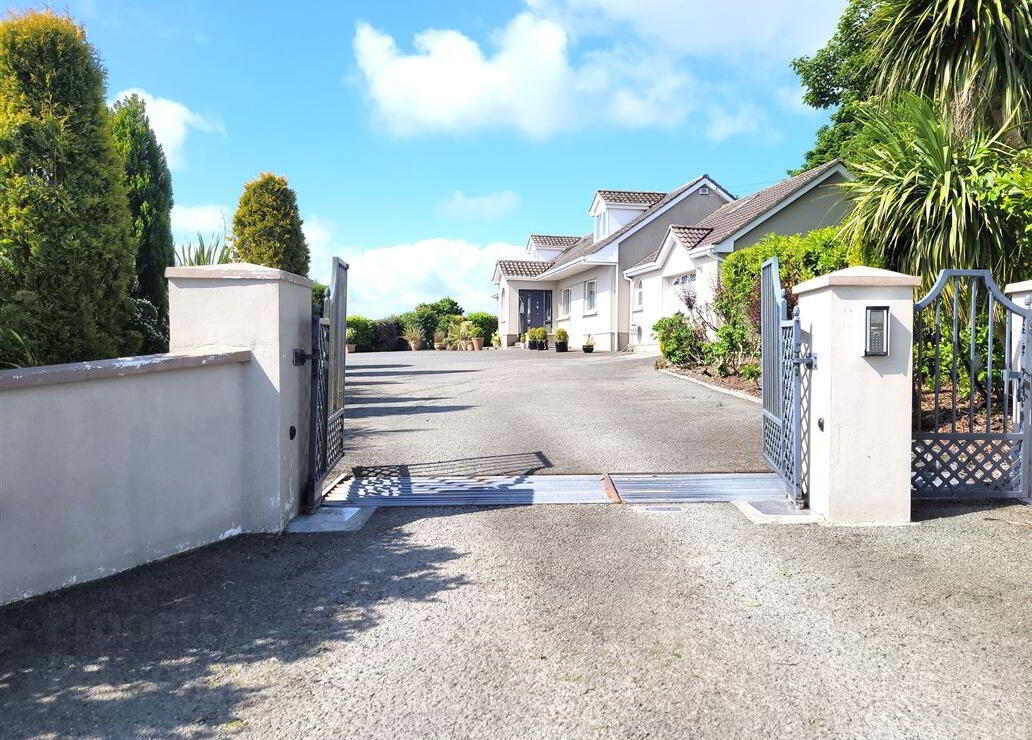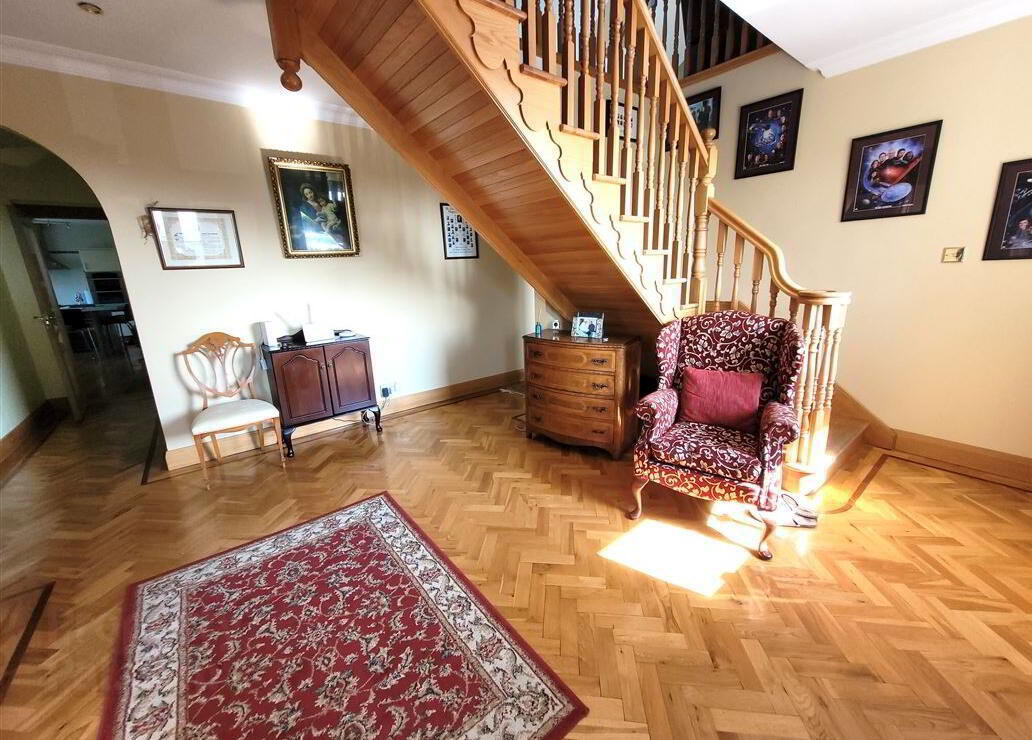


Hamlinstown Lane,
Hamlinstown, Monasterboice, Louth, A92RT66
4 Bed Detached House
Sale agreed
4 Bedrooms
Property Overview
Status
Sale Agreed
Style
Detached House
Bedrooms
4
Property Features
Tenure
Not Provided
Energy Rating

Property Financials
Price
Last listed at €490,000
Rates
Not Provided*¹
Property Engagement
Views Last 7 Days
14
Views Last 30 Days
74
Views All Time
1,177

Features
- C.0.51 acre site Elevated landscaped garden Electric gates Upvc double glazed windows. Septic tank Well water
Gary Little of Property Partners is delighted to offer to the market this very impressive family home positioned on stunning elevated site enjoying wonderful views of Irish sea and rolling countryside. Located approx. 6 km north of Drogheda in the Parish of Monasterboice, the area is highly sought after for a multiple of reasons. Situated on a quiet rural road and yet within easy access to M.1, Drogheda town and miles of beaches and coastline at Termonfeckin and Clogherhead. Internally, the home is well proportioned with spacious accommodation throughout. The ground floor comprises of spacious entrance hall, large living room, sitting room with direct access to large sunroom, kitchen, 3 bedrooms, 1 ensuite and bathroom. The first floor comprises of a large room with ensuite along with open plan lounge area. There is a detached garage with direct access to house with potential to convert into additional accommodation. Approached via electric gates onto a large driveway with mature boundary wrapping the entire site. A beautiful enclosed south facing garden to rear offers a real suntrap and exceptional privacy.
A great area to raise a family with great community spirit based around the popular Harestown primary school and Naomh Mairtin GAA club.
Room Details
Entrance Porch - 1.75m x 1.94m
Herringbone solid wood floor
Entrance Hall - 4.61m x 4.32m
Herringbone solid wood floor Coving
Living Room - 8.42m x 3.72m
Herringbone solid wood floor Corner window Coving
Sitting Room - 4.1m x 7.89m
Semi-solid wood floor Solid fuel stove Double doors to sunroom Coving
Sunroom - 5.66m x 4.25m
T&G wood vaulted 4 x Velux windows French doors to garden
Kitchen - 6.76m x 3.8m
Fitted units Breakfast Island Aga range cooker French doors to garden
Pantry - 1.36m x 2.15m
Hot-press
Bedroom 1 - 3.13m x 2.64m
Ensuite 1 - 2.63m x 1.39m
Tiled floor & shower area Double shower WHB & WC
Bedroom 2 - 4.59m x 3.1m
Laminate wood floor Coving
Ensuite 2 - 3.7m x 1.34m
Fully tiled Walk in shower WHB & WC
Bedroom 3 - 3.88m x 2.77m
Fitted slide robe Door to garage
Bathroom - 2.43m x 2.67m
Tiled Plumbed for wm Hot-press WHB & WC
1ST FLOOR - m x m
Bedroom 4 / Storage Room - 3.85m x 8.52m
4 X Velux windows
Ensuite 3 - 2.3m x 3.03m
Fully tiled Shower WHB & WC
Open Plan Lounge Area - 7.51m x 3.9m
Garage - 6.34m x 4.76m
EV charging point

Click here to view the video

