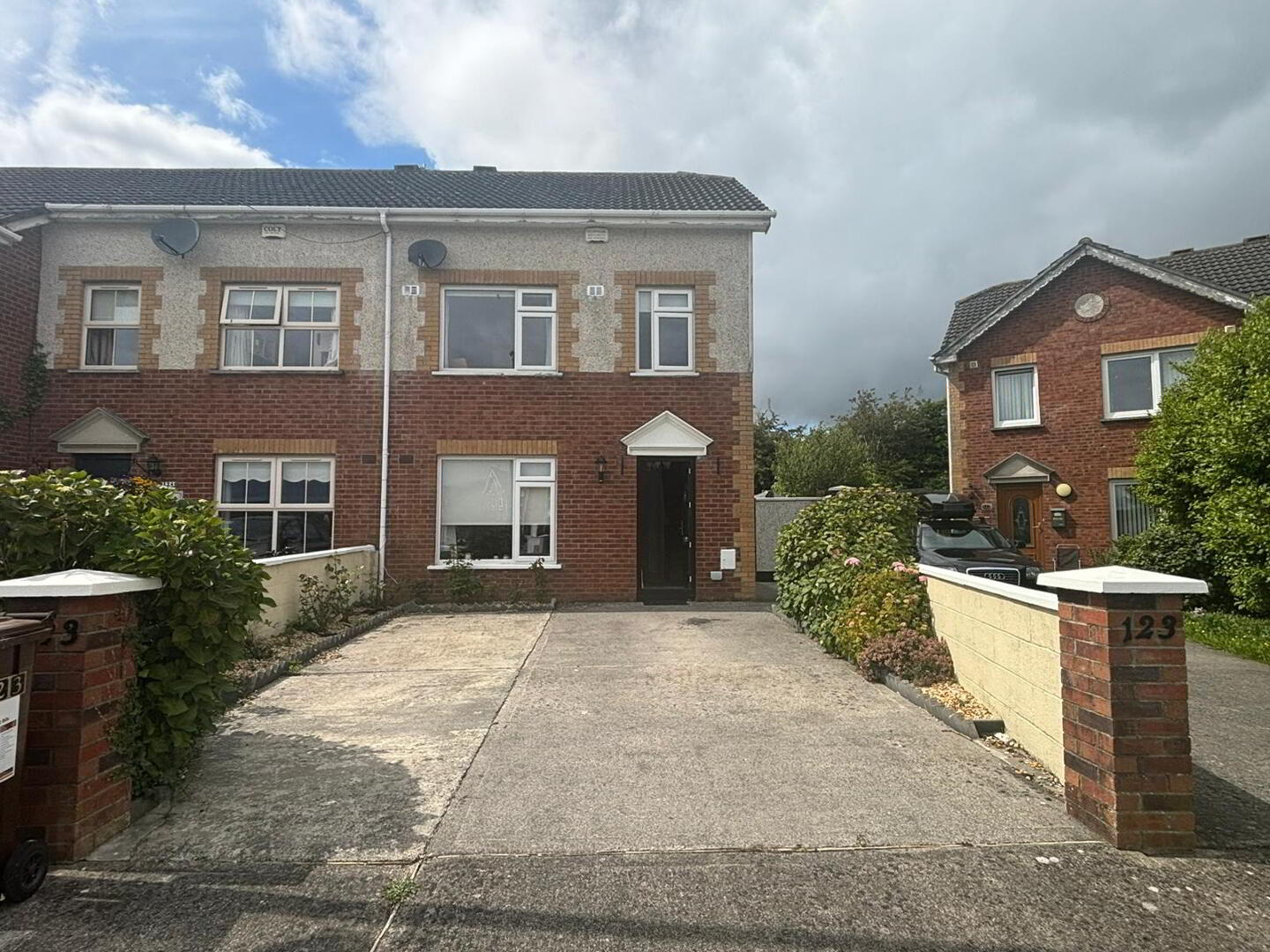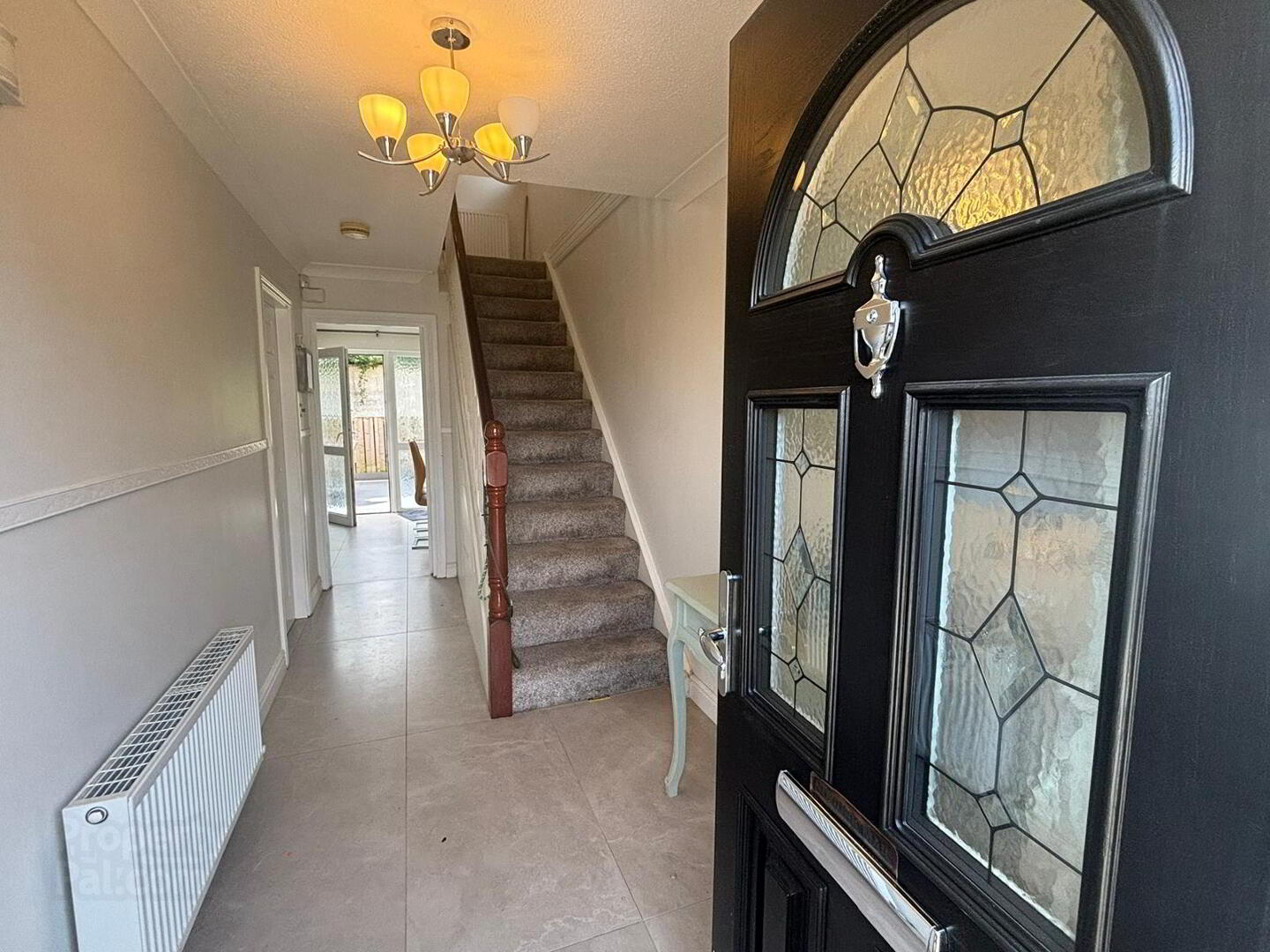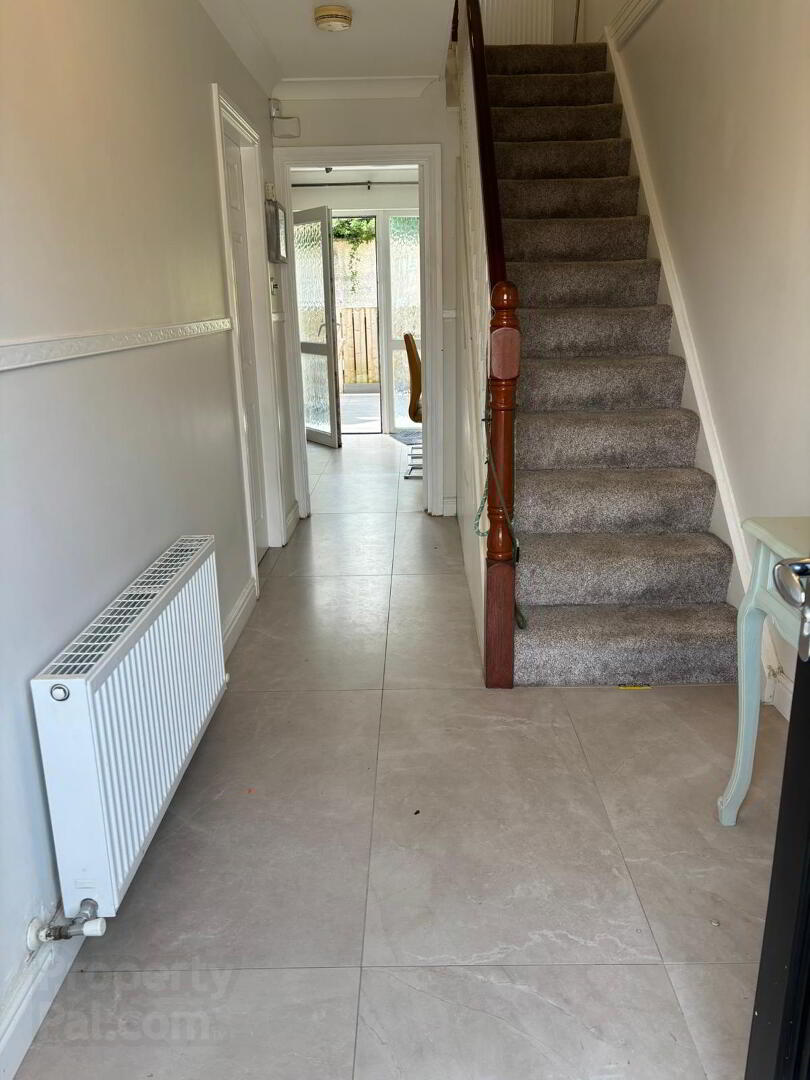


123 Knockbrack Downs,
Drogheda, A92D8H1
3 Bed End-terrace House
Asking Price €295,000
3 Bedrooms
1 Bathroom
1 Reception
Property Overview
Status
For Sale
Style
End-terrace House
Bedrooms
3
Bathrooms
1
Receptions
1
Property Features
Tenure
Not Provided
Heating
Gas
Property Financials
Price
Asking Price €295,000
Stamp Duty
€2,950*²
Rates
Not Provided*¹
Property Engagement
Views Last 7 Days
32
Views Last 30 Days
169
Views All Time
746

Sherry Property Consultants are delighted to bring to the market this beautifully presented 3-bed semi-detached property. This property is in showhouse condition throughout, boats bright and spacious living accommodation, has an exceptionally large, south facing, walled in rear garden with patio area and large side access and also overlooks a large green area.
Situated on Drogheda south side, close to all local amenities and only minutes away from the main M1 motorway, which gives ease of access to Dublin, Belfast and beyond.
The property has a gas central heating system and double-glazed PVC windows throughout.
This house is sure to make a beautiful family home.
Viewings invited.
Entrance Hall: 4.67m x 1.98
Porcelain tiled flooring which runs through to the Kitchen. Coving, Carpet stairwell, Under stair
smart storage units.
Sitting Room: 4.69m x 3.12m
High quality laminate wood flooring, Coving, Feature wall with electric fire.
Kitchen/Dining Room: 5.12m x 3.26m
Tiled flooring, Tiled splash-back, Coving, Fully, newly fitted wall and floor units with Quartz worktop,
built in spotlights, Built in pantry, Integrated Gas Hob and Double Oven, Door to rear garden and
decking area.
Landing:
Carpet flooring, Access to attic, Stira stairs, Hot-press.
Bedroom 1: 2.71m x 2.64m
Overlooking front garden, Carpet flooring, Built-in wardrobes.
Bedroom 2: 2.48m x 3.73m
Overlooking front garden, Carpet flooring, Built-in wardrobes.
Family Bathroom: 2.19m x 1.7,
Newly fitted bathroom with waterfall shower.
Bedroom 3: 4m x 2.86m
Overlooking back garden, Built-in wardrobes, Built-in units for extra storage.
Rear Garden:
South facing, walled in rear garden with large side access, patio area, composite decking.
Extra Features:
Show house condition throughout
South side location
Overlooking green area
Newly fitted kitchen
Newly fitted bathroom
New Climote heating system with separate setting for heating and water.
Mains water filter
Newly carpeted throughout
Built-in wardrobes in every room
Under stair smart storage units
Possibility for attic to be converted
Large, fully landscaped south facing rear garden
Fully enclosed walled in rear garden
Patio area and composite decking to rear allowing for an entertainment area
Large side access
Off street parking for 2 cars
Fully alarmed throughout
Gas-fired Central Heating
PVC Double Glazing Throughout.
Situated close to the main M1 Motorway, giving ease of access to Dublin, Belfast and beyond
Close to all local amenities
Minutes from Drogheda town centre

Click here to view the video

